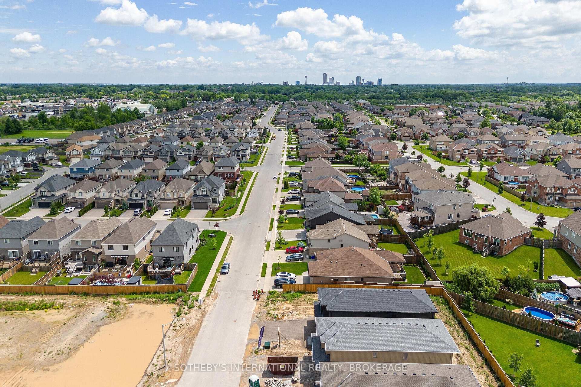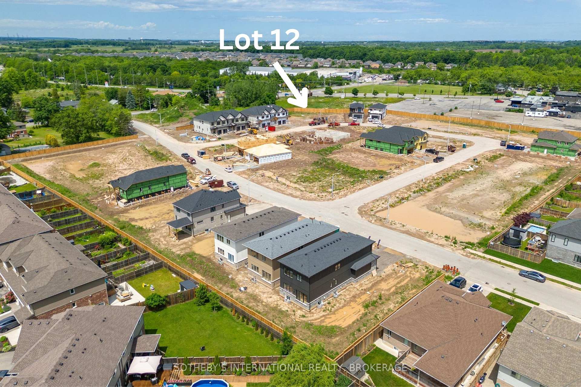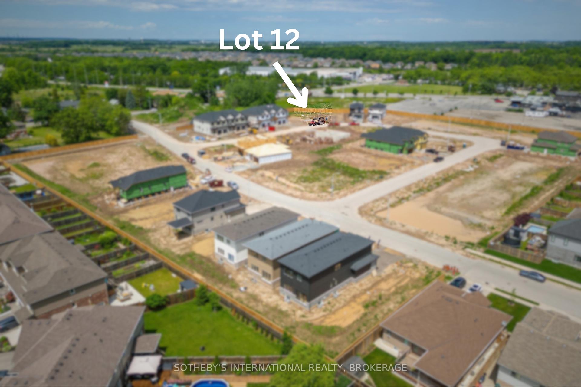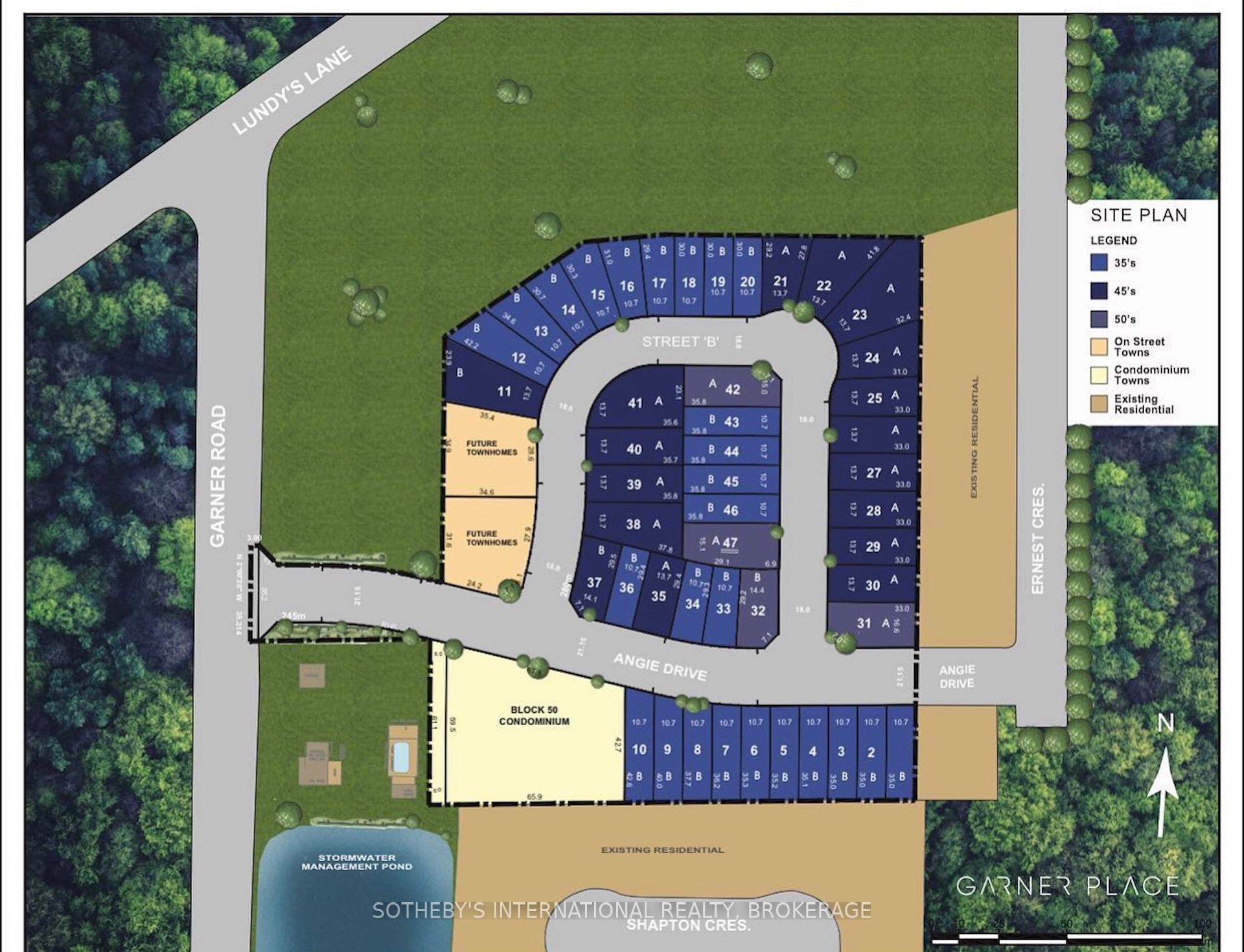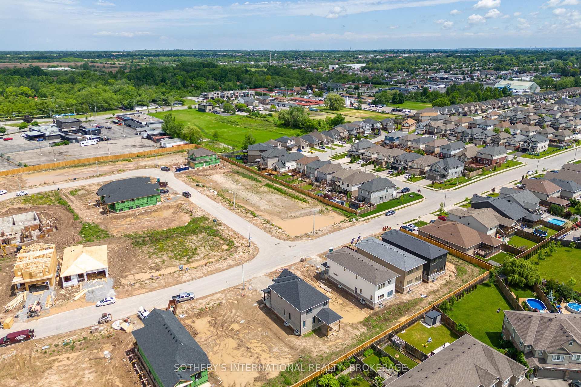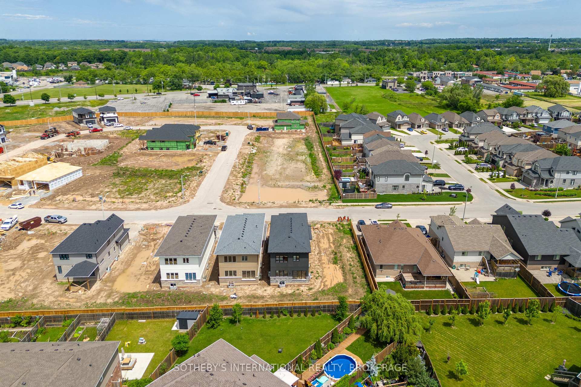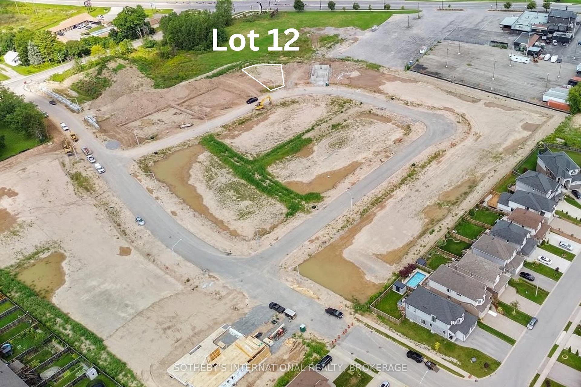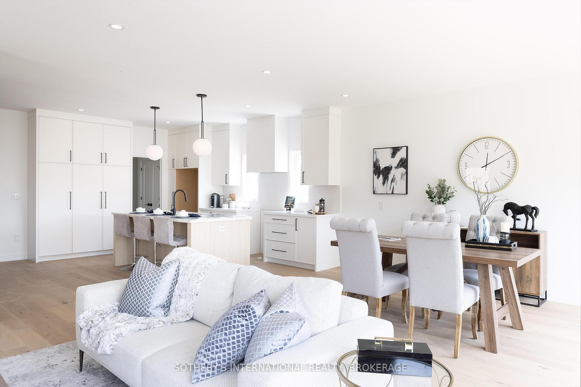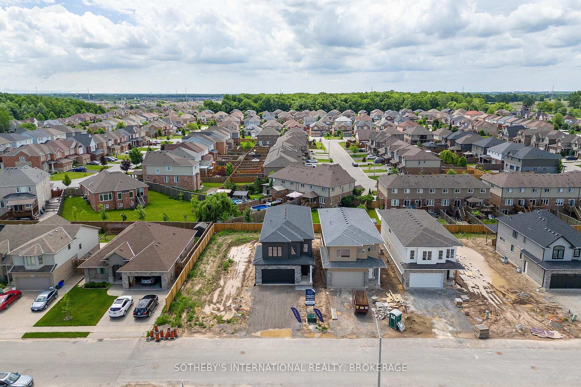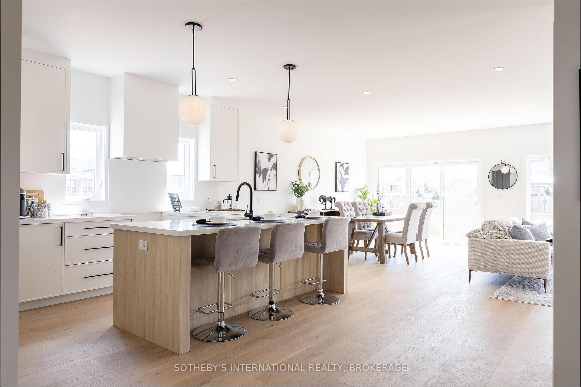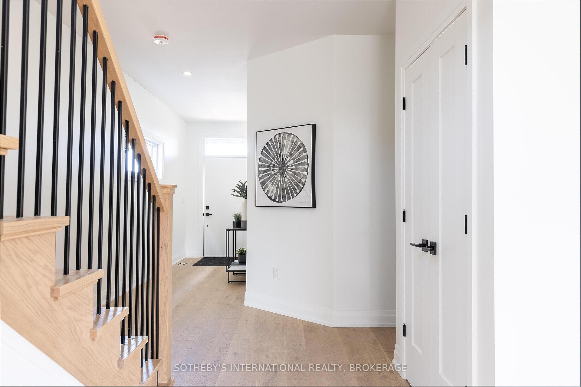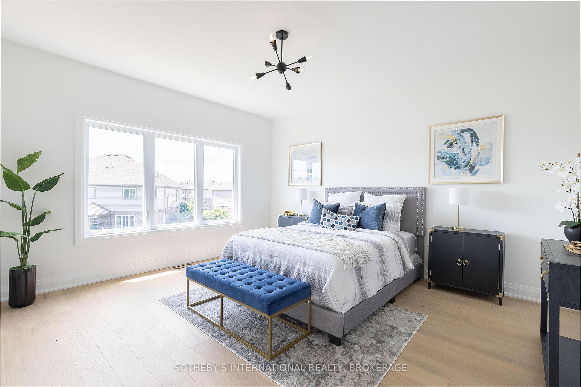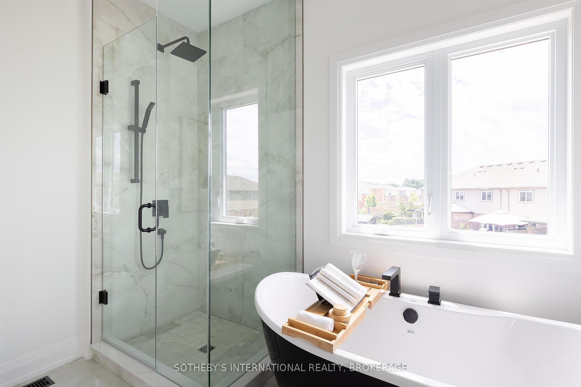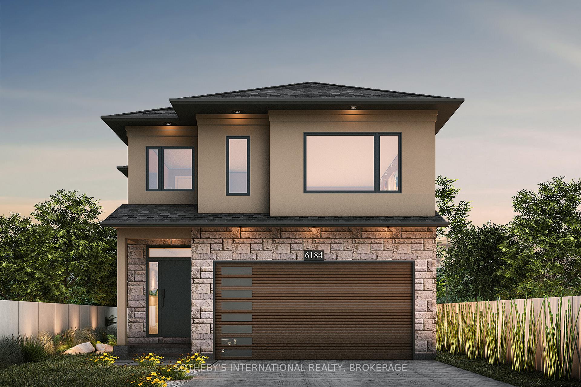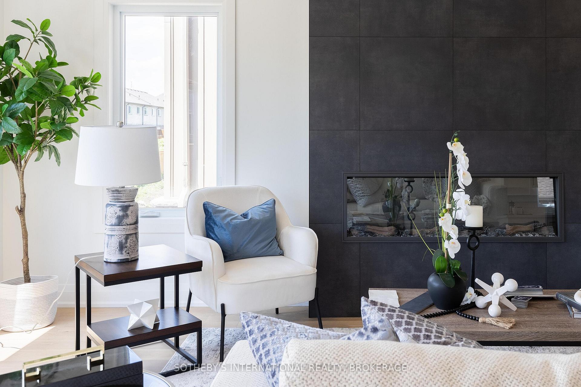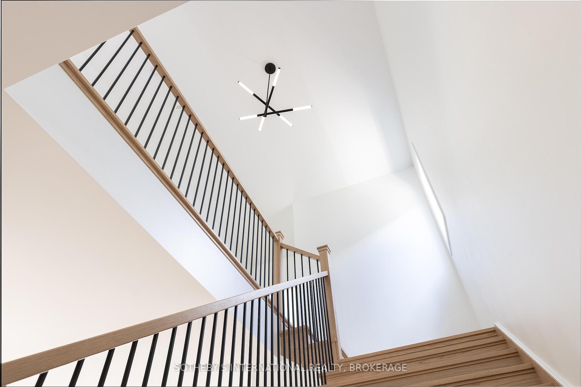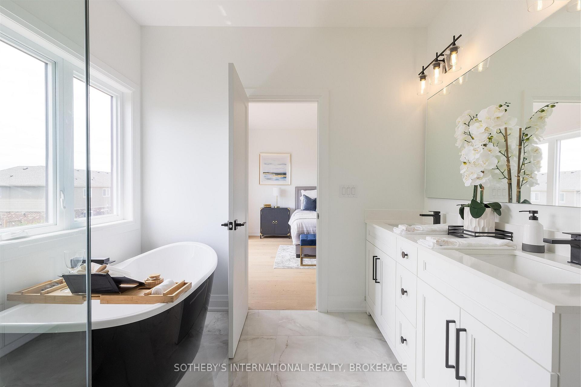$449,000
Available - For Sale
Listing ID: X12081432
LOT 12 CURLIN Cres , Niagara Falls, L2H 0H9, Niagara
| With approved drawings, permits and development fees already paid for, this oversized pie-shaped lot offers an incredible opportunity to build a custom home tailored to your style and taste. Seller will provide the approved construction drawing! Located in Garner Place, Niagara Falls' exciting new subdivision! The home allows for up to 4 bedrooms and 2.5 bathrooms, with nearly 2,300 sq ft of finished living space ideal for families or those looking for room to grow. The property is not tied to a builder, giving you the freedom to bring your own vision to life in this promising new community! Should you require a Builder, options are available. Photos are of the Sellers model homes |
| Price | $449,000 |
| Taxes: | $0.00 |
| Occupancy: | Vacant |
| Address: | LOT 12 CURLIN Cres , Niagara Falls, L2H 0H9, Niagara |
| Acreage: | < .50 |
| Directions/Cross Streets: | GARNER RD + ANGIE DR |
| Bedrooms: | 0 |
| Bedrooms +: | 0 |
| Washroom Type | No. of Pieces | Level |
| Washroom Type 1 | 0 | |
| Washroom Type 2 | 0 | |
| Washroom Type 3 | 0 | |
| Washroom Type 4 | 0 | |
| Washroom Type 5 | 0 |
| Total Area: | 0.00 |
| Property Type: | Vacant Land |
| Garage Type: | Attached |
| Drive Parking Spaces: | 0 |
| Approximatly Square Footage: | 2000-2500 |
| Property Features: | Golf, Hospital |
| CAC Included: | N |
| Water Included: | N |
| Cabel TV Included: | N |
| Common Elements Included: | N |
| Heat Included: | N |
| Parking Included: | N |
| Condo Tax Included: | N |
| Building Insurance Included: | N |
| Fireplace/Stove: | N |
| Central Vac: | N |
| Laundry Level: | Syste |
| Ensuite Laundry: | F |
| Elevator Lift: | False |
| Sewers: | Sewer |
| Utilities-Cable: | A |
| Utilities-Hydro: | A |
$
%
Years
This calculator is for demonstration purposes only. Always consult a professional
financial advisor before making personal financial decisions.
| Although the information displayed is believed to be accurate, no warranties or representations are made of any kind. |
| SOTHEBY'S INTERNATIONAL REALTY, BROKERAGE |
|
|

Paul Sanghera
Sales Representative
Dir:
416.877.3047
Bus:
905-272-5000
Fax:
905-270-0047
| Book Showing | Email a Friend |
Jump To:
At a Glance:
| Type: | Freehold - Vacant Land |
| Area: | Niagara |
| Municipality: | Niagara Falls |
| Neighbourhood: | 219 - Forestview |
| Fireplace: | N |
Locatin Map:
Payment Calculator:

