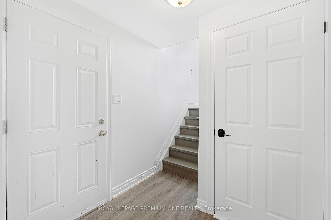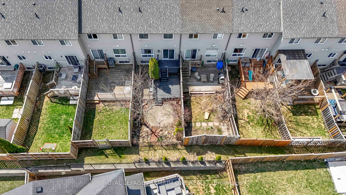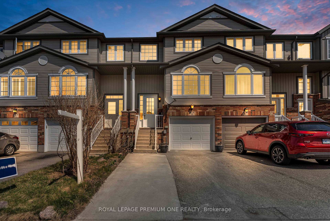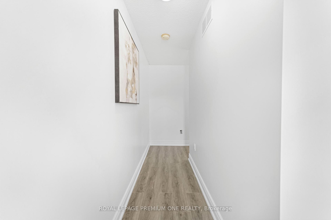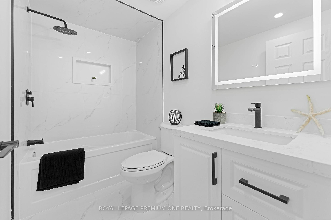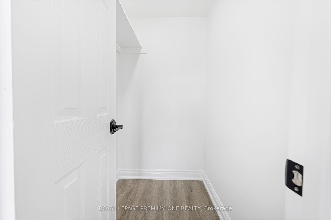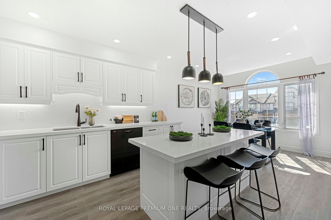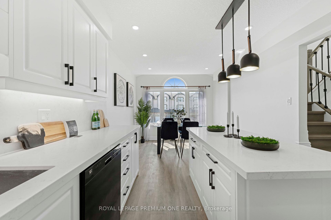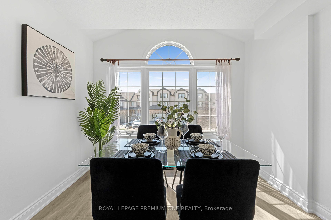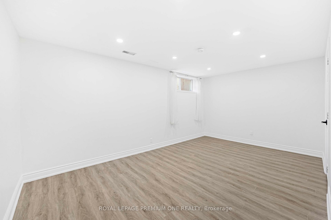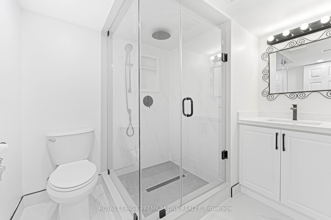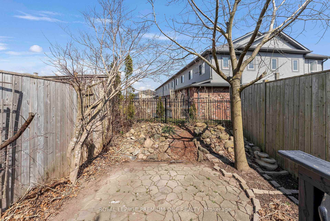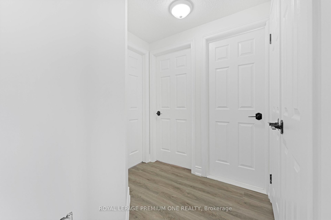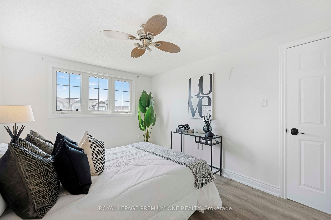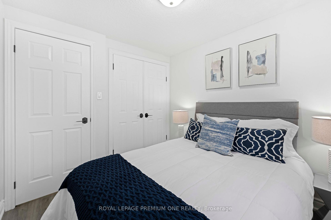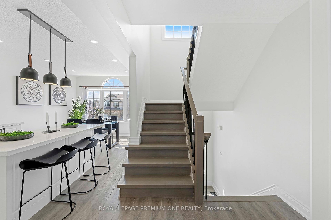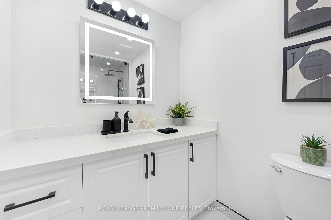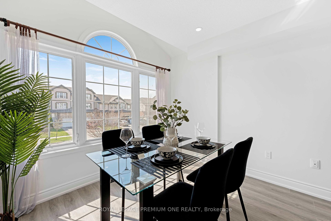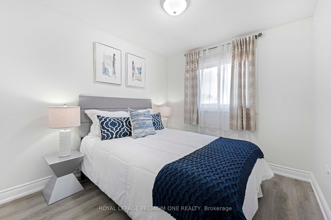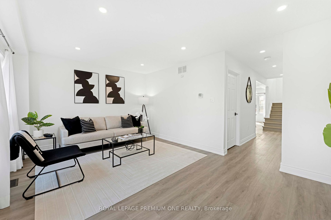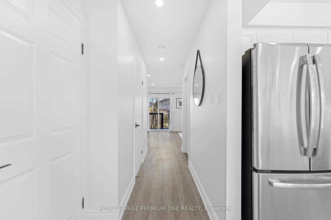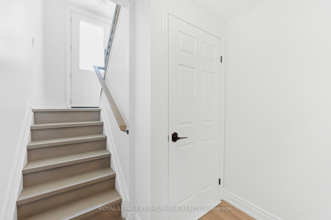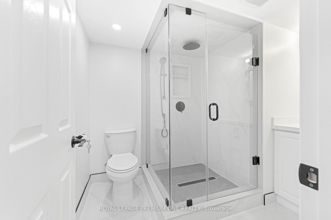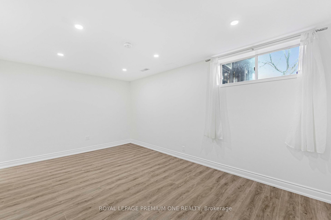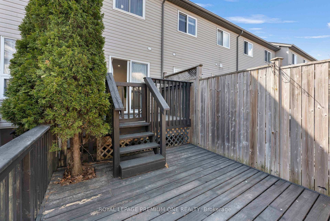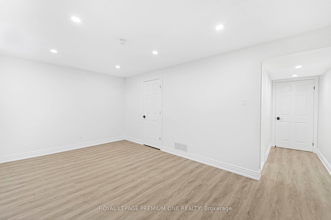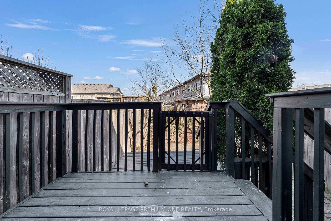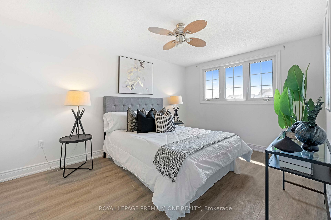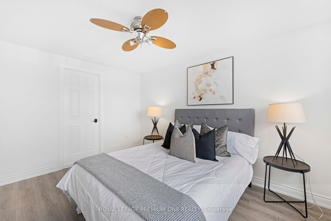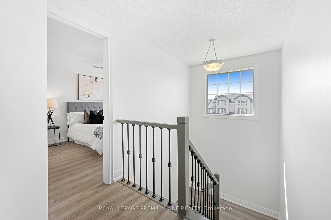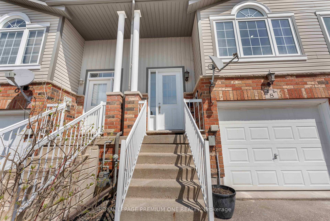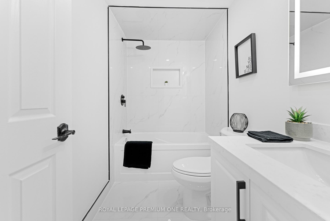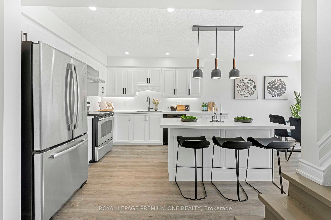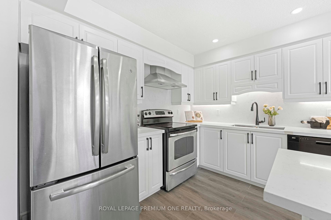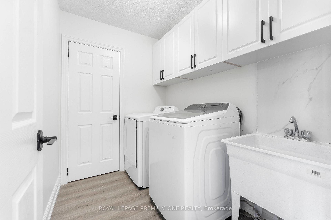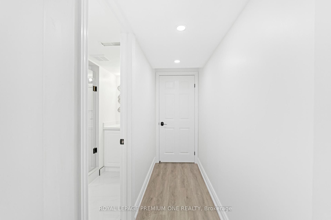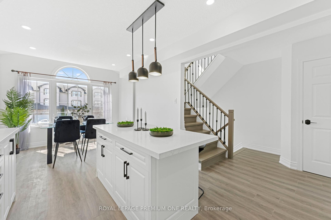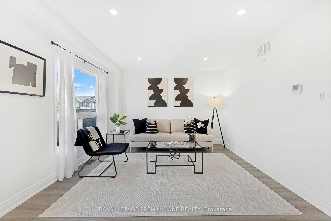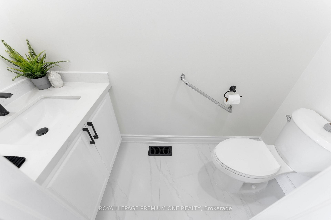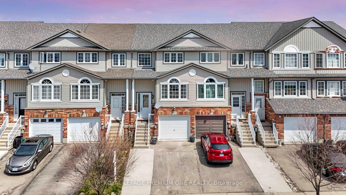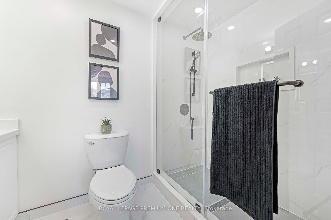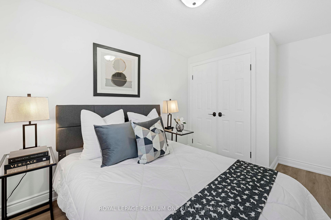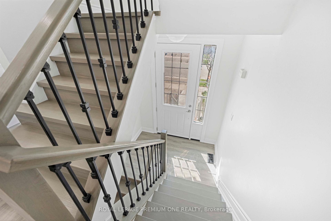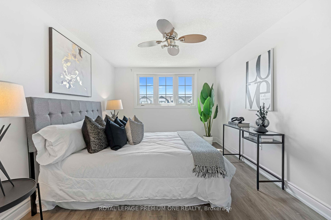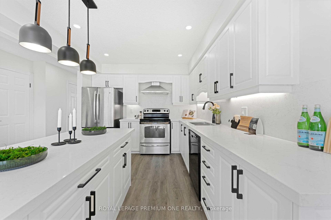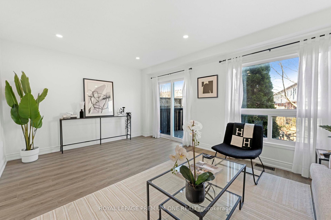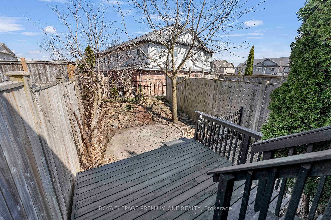$699,999
Available - For Sale
Listing ID: X12105081
8 Madeleine Stre , Kitchener, N2R 1V5, Waterloo
| Welcome To This Beautifully Renovated, Move-In-Ready Townhome Nestled In The Heart Of Kitchener! Boasting 3+1 Bedrooms And 4 Stylishly Updated Bathrooms, This Home Offers A Spacious And Functional Layout Perfect For Families Or Professionals. Step Inside To Find An Open-Concept Main Floor With Modern Vinyl Flooring And Pot Lights Throughout. The Renovated Kitchen Features Upgraded Cabinetry, Sleek Quartz Countertops, And Stainless Steel Appliances, Flowing Effortlessly Into The Bright Living And Dining Area Complete With Walk-Out Access To A Scenic Backyard Retreat. All Four Bathrooms Have Been Thoughtfully Redesigned With Chic Finishes, Large Porcelain Tiles, And Glass-Enclosed Showers, Offering A Spa-Like Feel. The Spacious Primary Bedroom Includes A Walk-In Closet And A Renovated 3-Piece Ensuite, While Two Additional Bedrooms Provide Generous Space, Large Windows, And Ample Closet Storage. Upgrades Continue With New Stairs, Elegant Rod Iron Pickets, And Railings. The Finished Basement With Full Bath Adds Versatility With A Bonus Rec Room Or Additional Living Space. Outside, A Large Extended Driveway Offers Ample Parking & Oasis Backyard Perfect To Entertain Family & Friends. Situated In A Prime Kitchener Location Close To Schools, Shopping, Parks, Highways, And MoreThis Turnkey Gem Checks All The Boxes! |
| Price | $699,999 |
| Taxes: | $3424.00 |
| Occupancy: | Vacant |
| Address: | 8 Madeleine Stre , Kitchener, N2R 1V5, Waterloo |
| Directions/Cross Streets: | FISCHAR-HALLMAN RD. & HURON RD. |
| Rooms: | 6 |
| Rooms +: | 1 |
| Bedrooms: | 3 |
| Bedrooms +: | 1 |
| Family Room: | F |
| Basement: | Finished |
| Level/Floor | Room | Length(ft) | Width(ft) | Descriptions | |
| Room 1 | Main | Living Ro | Combined w/Dining, Vinyl Floor, Large Window | ||
| Room 2 | Main | Dining Ro | Combined w/Living, Vinyl Floor, W/O To Deck | ||
| Room 3 | Main | Kitchen | Stainless Steel Appl, Vinyl Floor, Breakfast Area | ||
| Room 4 | Second | Primary B | 3 Pc Ensuite, Vinyl Floor, Walk-In Closet(s) | ||
| Room 5 | Second | Bedroom 2 | Large Closet, Vinyl Floor, Large Window | ||
| Room 6 | Second | Bedroom 3 | Large Window, Vinyl Floor, Large Closet | ||
| Room 7 | Lower | Recreatio | Open Concept, Vinyl Floor, Window |
| Washroom Type | No. of Pieces | Level |
| Washroom Type 1 | 2 | Main |
| Washroom Type 2 | 3 | Second |
| Washroom Type 3 | 3 | Second |
| Washroom Type 4 | 3 | Basement |
| Washroom Type 5 | 0 |
| Total Area: | 0.00 |
| Approximatly Age: | 16-30 |
| Property Type: | Att/Row/Townhouse |
| Style: | 2-Storey |
| Exterior: | Brick, Concrete |
| Garage Type: | Built-In |
| (Parking/)Drive: | Available |
| Drive Parking Spaces: | 2 |
| Park #1 | |
| Parking Type: | Available |
| Park #2 | |
| Parking Type: | Available |
| Pool: | None |
| Approximatly Age: | 16-30 |
| Approximatly Square Footage: | 1100-1500 |
| Property Features: | Clear View, Park |
| CAC Included: | N |
| Water Included: | N |
| Cabel TV Included: | N |
| Common Elements Included: | N |
| Heat Included: | N |
| Parking Included: | N |
| Condo Tax Included: | N |
| Building Insurance Included: | N |
| Fireplace/Stove: | N |
| Heat Type: | Forced Air |
| Central Air Conditioning: | Central Air |
| Central Vac: | N |
| Laundry Level: | Syste |
| Ensuite Laundry: | F |
| Sewers: | Sewer |
| Utilities-Cable: | A |
| Utilities-Hydro: | A |
$
%
Years
This calculator is for demonstration purposes only. Always consult a professional
financial advisor before making personal financial decisions.
| Although the information displayed is believed to be accurate, no warranties or representations are made of any kind. |
| ROYAL LEPAGE PREMIUM ONE REALTY |
|
|

Paul Sanghera
Sales Representative
Dir:
416.877.3047
Bus:
905-272-5000
Fax:
905-270-0047
| Book Showing | Email a Friend |
Jump To:
At a Glance:
| Type: | Freehold - Att/Row/Townhouse |
| Area: | Waterloo |
| Municipality: | Kitchener |
| Neighbourhood: | Dufferin Grove |
| Style: | 2-Storey |
| Approximate Age: | 16-30 |
| Tax: | $3,424 |
| Beds: | 3+1 |
| Baths: | 4 |
| Fireplace: | N |
| Pool: | None |
Locatin Map:
Payment Calculator:

