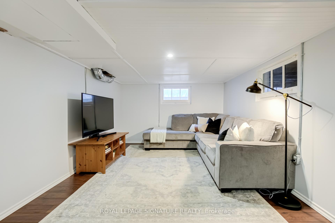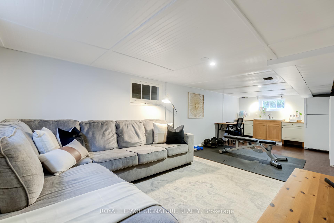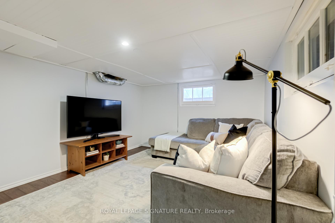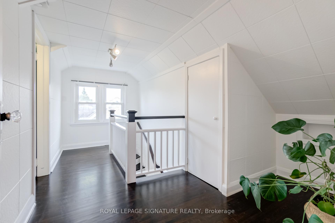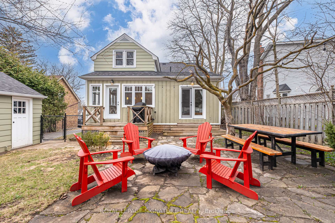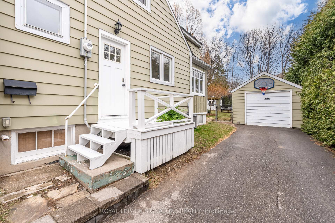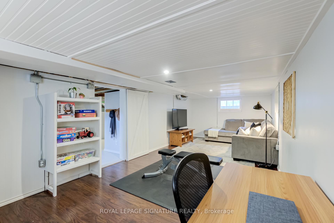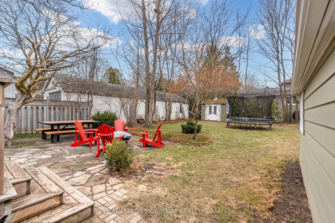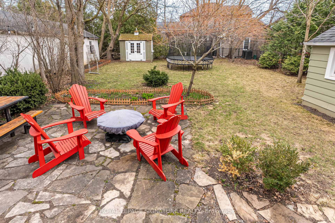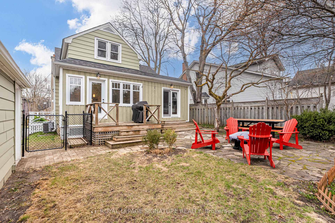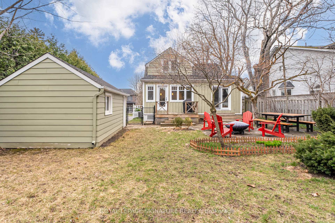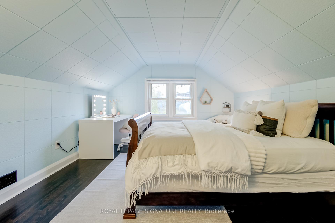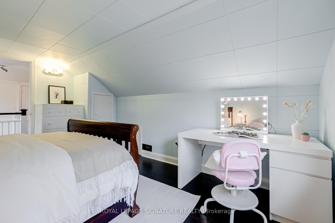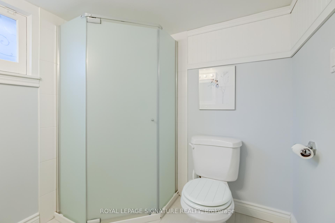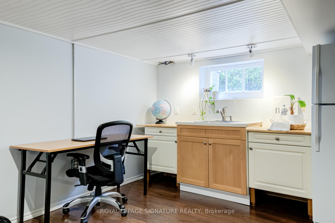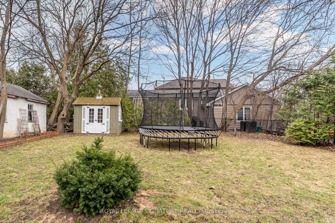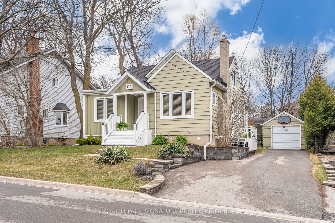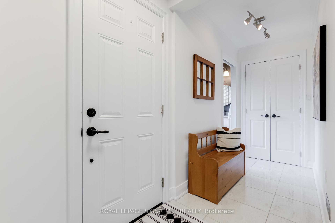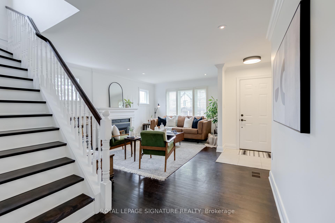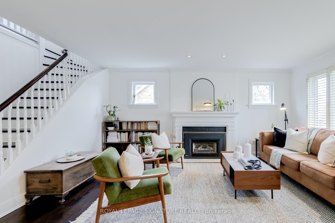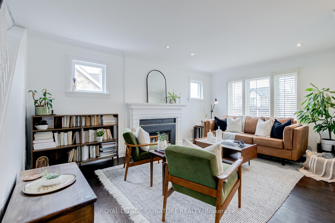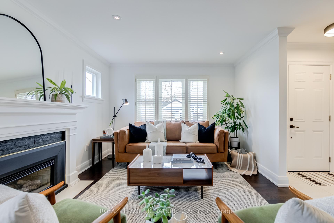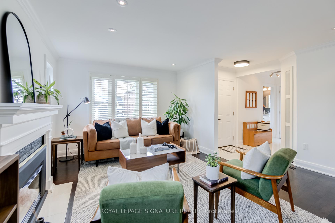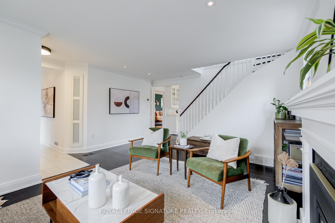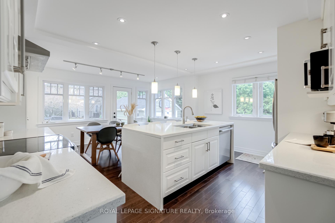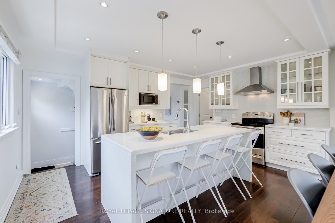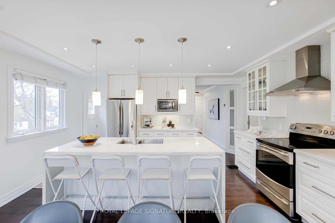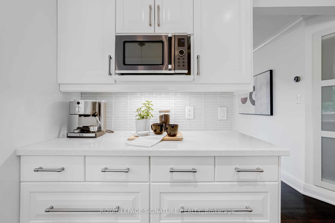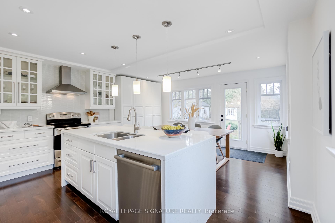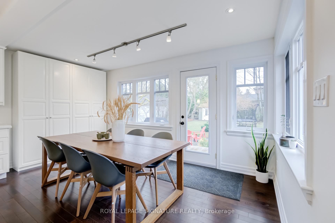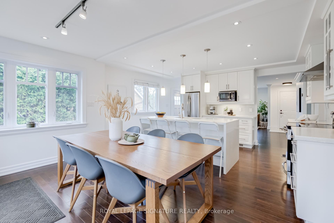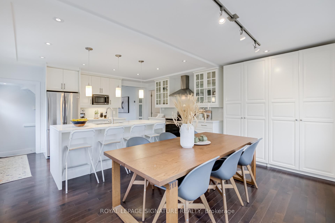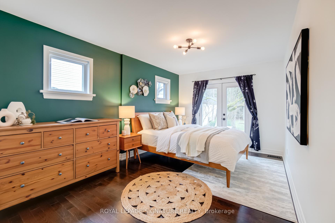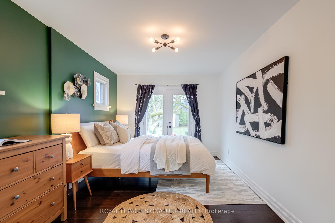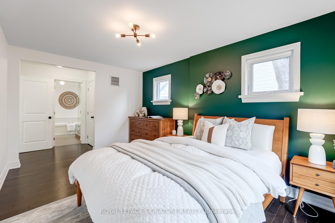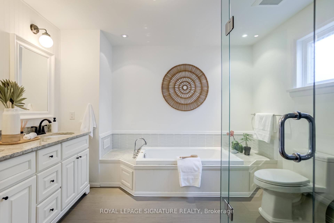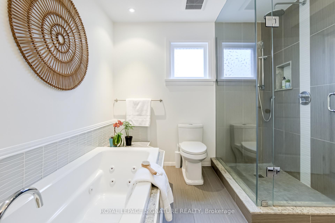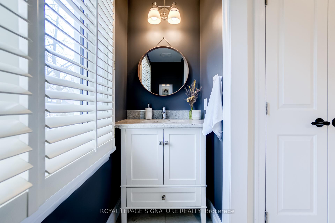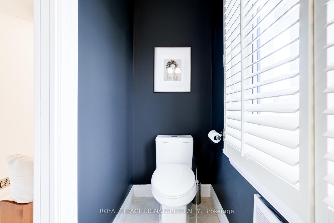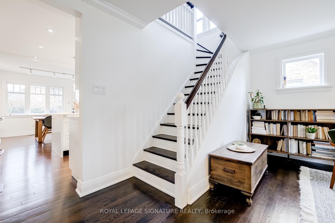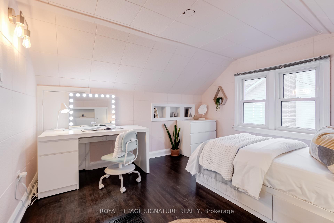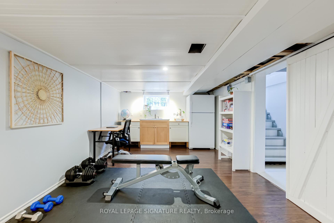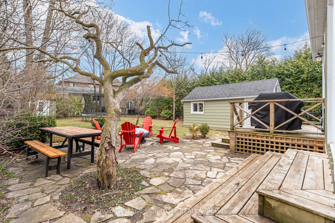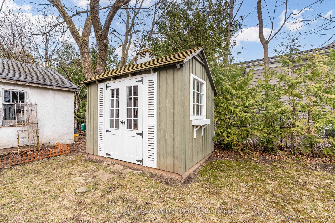$1,199,000
Available - For Sale
Listing ID: N12094737
129 Wells Stre , Aurora, L4G 1T6, York
| Nestled on a large private lot in the heart of Aurora Village, 129 Wells Street is a elegant updated home that radiates warmth & character. This delightful house features a main floor primary bedroom, a detached garage, and thoughtful updates throughout, including a modernized kitchen, renovated bathrooms, and upgraded electrical, plumbing, roof, furnace & air conditioning. Its inviting curb appeal is matched by its ideal location, just a a perfect blend of comfort & convenience in a highly sought-after neighbourhood.*WHAT WE LOVE* Charming, move-in ready home with tasteful updates & a bright, welcoming interior w/ large primary suite w/5-pc ensuite bathroom with walkout to backyard, 2 bedrooms on upper floor, perfect for kids! Sun-filled kitchen with kitchen island, stainless steel appliances, walk-out to backyard, & views of the yard. Ideal for families & entertainers alike. Convenient side entrance which adds functionality and flexibility. Well-appointed main floor with great flow for everyday living & hosting. Detached garage & long private driveway plenty of parking space. Expansive backyard with endless possibilities for play, gardening, or relaxing. Garden shed for storing all your tools included! *COMMUNITY & LOCATION*. Located on a coveted family friendly, tree-lined street in the heart of Aurora Village. Walk to the Aurora GO Station perfect for commuters. Steps to the The Armoury, Aurora Library & Cultural Centre, Niagara Colleges culinary campus & local events like the seasonal farmers market! Close to shops, cafes, restaurants. Minutes to top-rated public and private schools, including St. Annes School & St. Andrews College. Surrounded by several public golf courses, including St. Andrews Valley Golf Club & Westview Golf Club. Quick access to parks, library, community centre & all amenities. A beautiful blend of historic charm, nature, and walkable lifestyle. |
| Price | $1,199,000 |
| Taxes: | $5535.00 |
| Assessment Year: | 2024 |
| Occupancy: | Owner |
| Address: | 129 Wells Stre , Aurora, L4G 1T6, York |
| Directions/Cross Streets: | Kennedy St E |
| Rooms: | 10 |
| Bedrooms: | 3 |
| Bedrooms +: | 0 |
| Family Room: | F |
| Basement: | Partially Fi |
| Level/Floor | Room | Length(ft) | Width(ft) | Descriptions | |
| Room 1 | Main | Foyer | 4.23 | 12.46 | Hardwood Floor, Closet, 2 Pc Bath |
| Room 2 | Main | Living Ro | 16.79 | 15.38 | Fireplace, Large Window, Hardwood Floor |
| Room 3 | Main | Dining Ro | 11.12 | 16.01 | Combined w/Kitchen, W/O To Yard, Large Window |
| Room 4 | Main | Kitchen | 9.97 | 16.53 | Modern Kitchen, Centre Island, Large Window |
| Room 5 | Main | Primary B | 19.52 | 10.17 | 5 Pc Ensuite, W/O To Yard, Walk-In Closet(s) |
| Room 6 | Upper | Bedroom 2 | 15.32 | 11.61 | Hardwood Floor, Window |
| Room 7 | Upper | Bedroom 3 | 11.35 | 11.38 | Window, Hardwood Floor |
| Room 8 | Lower | Recreatio | 11.05 | 13.28 | Broadloom, Window |
| Room 9 | Lower | Kitchen | 10.73 | 11.18 | |
| Room 10 | Lower | Utility R | 18.99 | 19.09 |
| Washroom Type | No. of Pieces | Level |
| Washroom Type 1 | 4 | |
| Washroom Type 2 | 3 | |
| Washroom Type 3 | 2 | |
| Washroom Type 4 | 0 | |
| Washroom Type 5 | 0 |
| Total Area: | 0.00 |
| Property Type: | Detached |
| Style: | 1 1/2 Storey |
| Exterior: | Aluminum Siding |
| Garage Type: | Detached |
| Drive Parking Spaces: | 4 |
| Pool: | None |
| Other Structures: | Garden Shed |
| Approximatly Square Footage: | 1500-2000 |
| CAC Included: | N |
| Water Included: | N |
| Cabel TV Included: | N |
| Common Elements Included: | N |
| Heat Included: | N |
| Parking Included: | N |
| Condo Tax Included: | N |
| Building Insurance Included: | N |
| Fireplace/Stove: | Y |
| Heat Type: | Forced Air |
| Central Air Conditioning: | Central Air |
| Central Vac: | N |
| Laundry Level: | Syste |
| Ensuite Laundry: | F |
| Sewers: | Sewer |
$
%
Years
This calculator is for demonstration purposes only. Always consult a professional
financial advisor before making personal financial decisions.
| Although the information displayed is believed to be accurate, no warranties or representations are made of any kind. |
| ROYAL LEPAGE SIGNATURE REALTY |
|
|

Paul Sanghera
Sales Representative
Dir:
416.877.3047
Bus:
905-272-5000
Fax:
905-270-0047
| Virtual Tour | Book Showing | Email a Friend |
Jump To:
At a Glance:
| Type: | Freehold - Detached |
| Area: | York |
| Municipality: | Aurora |
| Neighbourhood: | Aurora Village |
| Style: | 1 1/2 Storey |
| Tax: | $5,535 |
| Beds: | 3 |
| Baths: | 3 |
| Fireplace: | Y |
| Pool: | None |
Locatin Map:
Payment Calculator:

