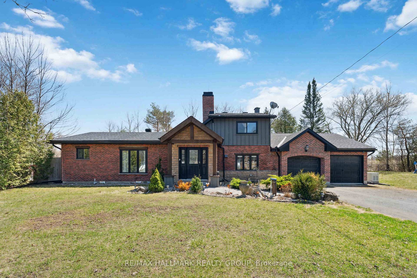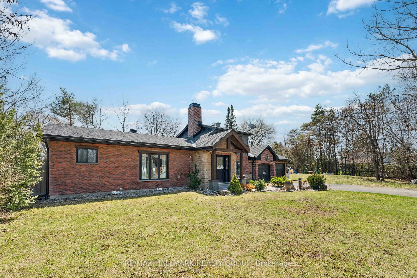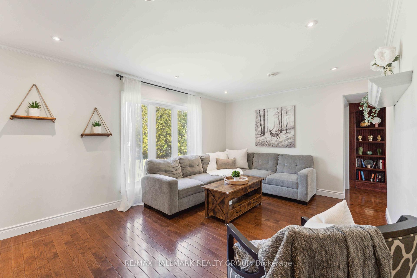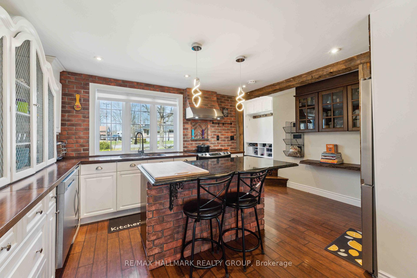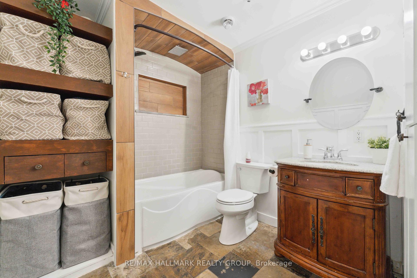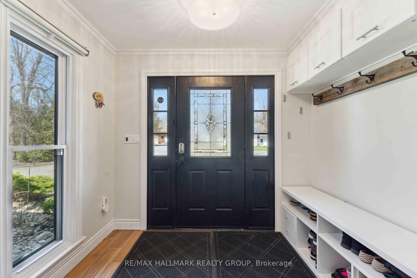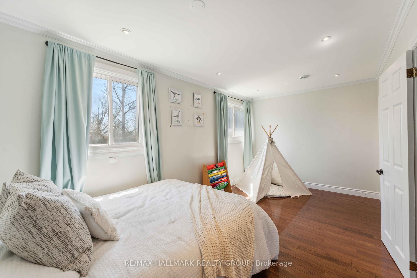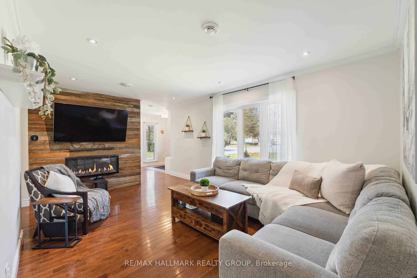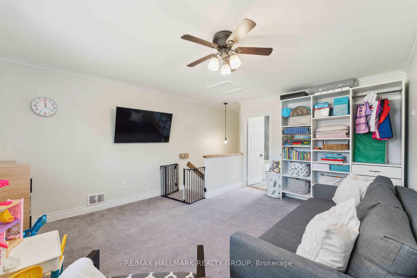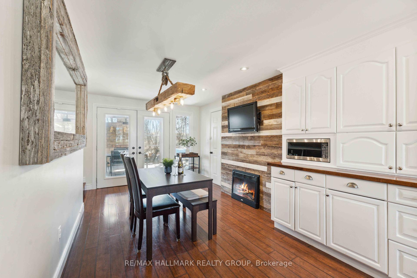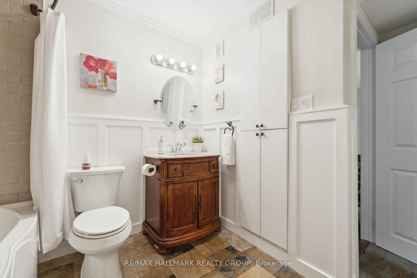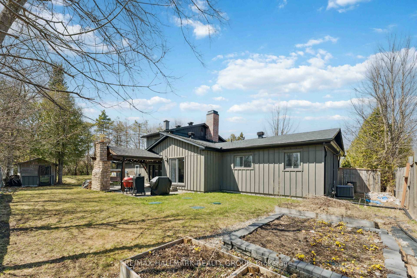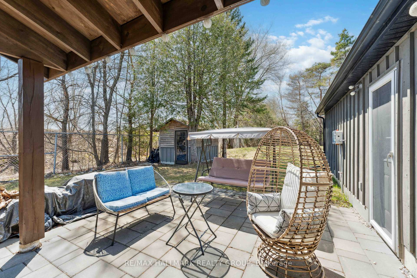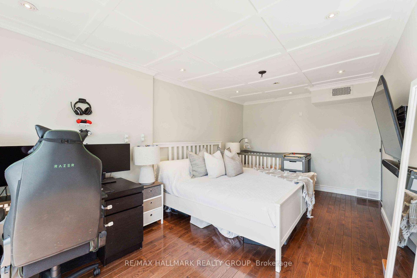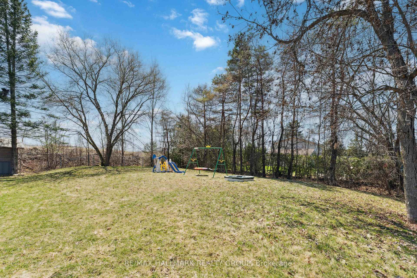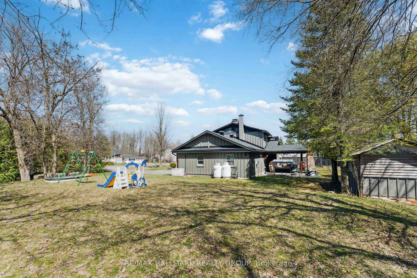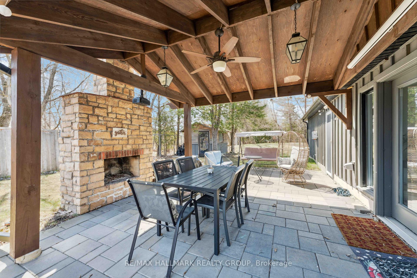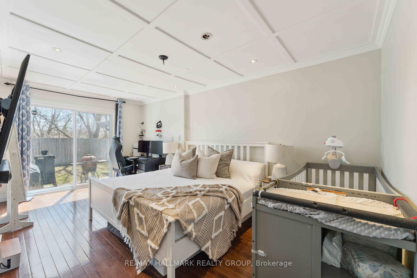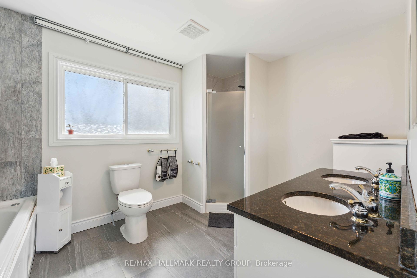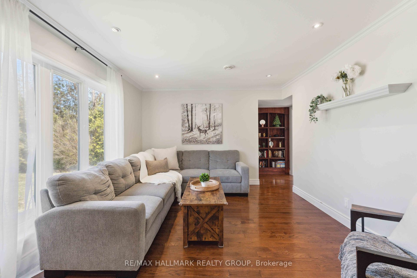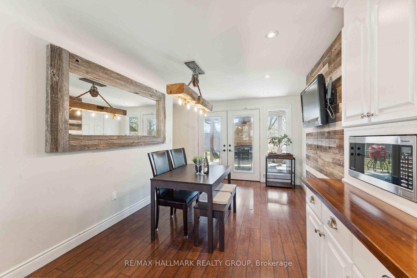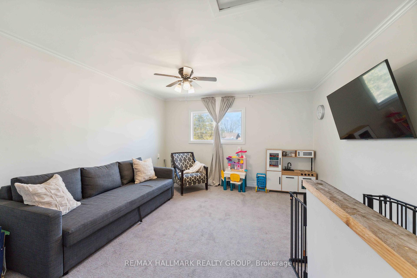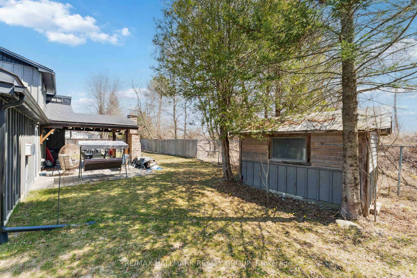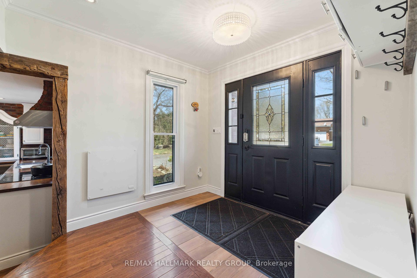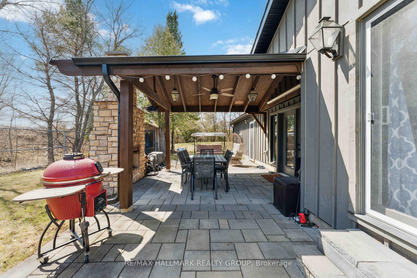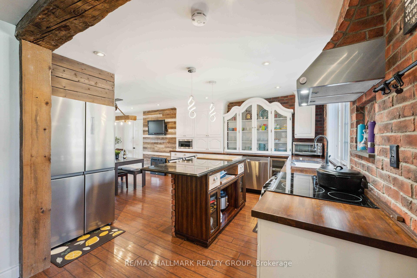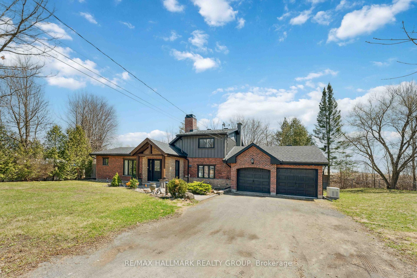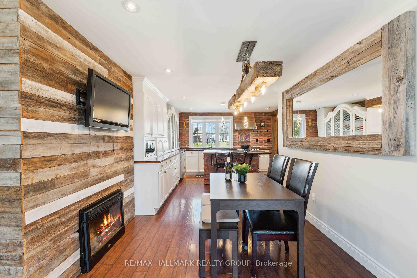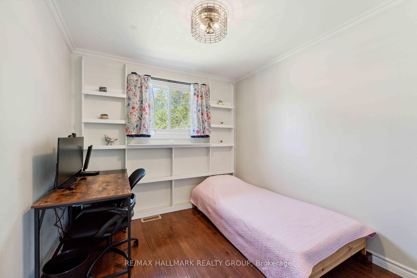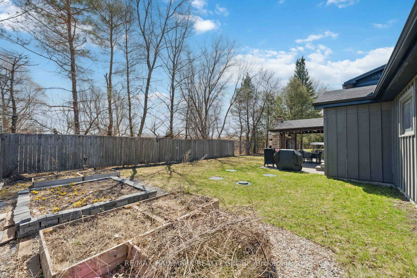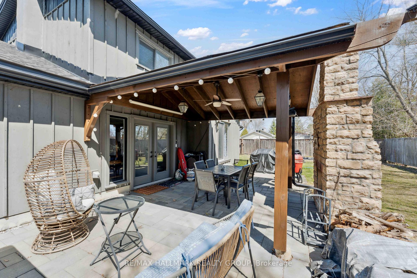$629,900
Available - For Sale
Listing ID: X12100625
7598 Stone School Road , Greely - Metcalfe - Osgoode - Vernon and, K0A 2P0, Ottawa
| Country living close to the city! Nestled in a peaceful community just minutes from Greely and Findlay Creek, this home offers the perfect blend of privacy, comfort, and rural charm. This beautifully maintained detached home sits on a generous lot surrounded by mature trees and open space, offering a serene setting ideal for families, hobbyists, or anyone seeking a quieter lifestyle. Inside, you'll find a spacious layout featuring 3 bedrooms and 2 full bathrooms. The open-concept kitchen and dining area is perfect for entertaining, while the cozy living room provides a warm space to unwind. Step outside to enjoy the expansive backyard with a gorgeous stone fireplace and ideal for summer barbecues, gardening, or simply enjoying the peaceful views. An attached garage/workshop provides ample space for hobbies or additional storage. With easy access to Bank Street, you're just a short drive from shopping, schools, parks, and more while still enjoying the quiet and beauty of rural living. Whether you're looking to escape the city or start your next chapter in a family-friendly community, this home is a must-see! |
| Price | $629,900 |
| Taxes: | $2450.00 |
| Assessment Year: | 2024 |
| Occupancy: | Owner |
| Address: | 7598 Stone School Road , Greely - Metcalfe - Osgoode - Vernon and, K0A 2P0, Ottawa |
| Directions/Cross Streets: | Bank St/Stone School Rd |
| Rooms: | 9 |
| Bedrooms: | 3 |
| Bedrooms +: | 0 |
| Family Room: | T |
| Basement: | Crawl Space |
| Washroom Type | No. of Pieces | Level |
| Washroom Type 1 | 3 | Main |
| Washroom Type 2 | 4 | Second |
| Washroom Type 3 | 0 | |
| Washroom Type 4 | 0 | |
| Washroom Type 5 | 0 |
| Total Area: | 0.00 |
| Approximatly Age: | 51-99 |
| Property Type: | Detached |
| Style: | 1 1/2 Storey |
| Exterior: | Brick, Wood |
| Garage Type: | Attached |
| (Parking/)Drive: | Lane, Priv |
| Drive Parking Spaces: | 4 |
| Park #1 | |
| Parking Type: | Lane, Priv |
| Park #2 | |
| Parking Type: | Lane |
| Park #3 | |
| Parking Type: | Private |
| Pool: | None |
| Approximatly Age: | 51-99 |
| Approximatly Square Footage: | 1100-1500 |
| CAC Included: | N |
| Water Included: | N |
| Cabel TV Included: | N |
| Common Elements Included: | N |
| Heat Included: | N |
| Parking Included: | N |
| Condo Tax Included: | N |
| Building Insurance Included: | N |
| Fireplace/Stove: | Y |
| Heat Type: | Forced Air |
| Central Air Conditioning: | Central Air |
| Central Vac: | N |
| Laundry Level: | Syste |
| Ensuite Laundry: | F |
| Sewers: | Septic |
$
%
Years
This calculator is for demonstration purposes only. Always consult a professional
financial advisor before making personal financial decisions.
| Although the information displayed is believed to be accurate, no warranties or representations are made of any kind. |
| RE/MAX HALLMARK REALTY GROUP |
|
|

Paul Sanghera
Sales Representative
Dir:
416.877.3047
Bus:
905-272-5000
Fax:
905-270-0047
| Book Showing | Email a Friend |
Jump To:
At a Glance:
| Type: | Freehold - Detached |
| Area: | Ottawa |
| Municipality: | Greely - Metcalfe - Osgoode - Vernon and |
| Neighbourhood: | 1605 - Osgoode Twp North of Reg Rd 6 |
| Style: | 1 1/2 Storey |
| Approximate Age: | 51-99 |
| Tax: | $2,450 |
| Beds: | 3 |
| Baths: | 2 |
| Fireplace: | Y |
| Pool: | None |
Locatin Map:
Payment Calculator:

