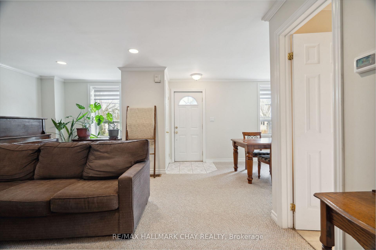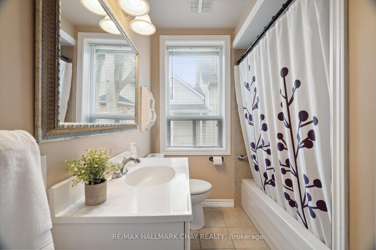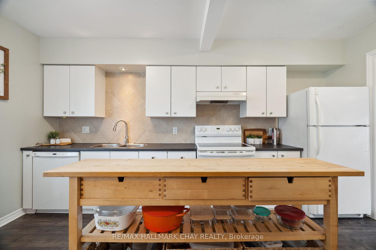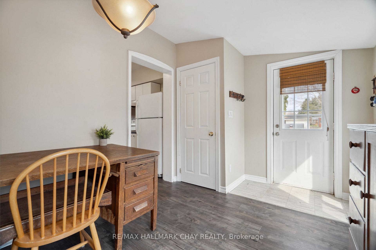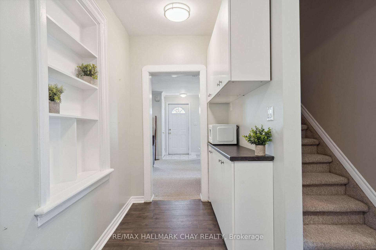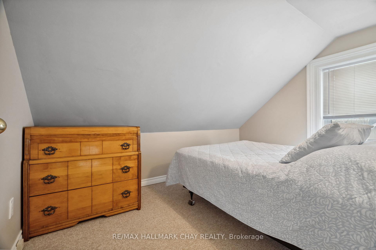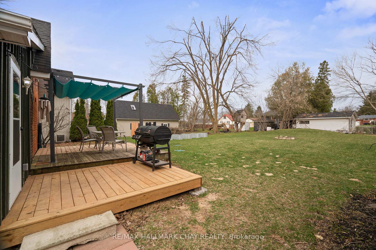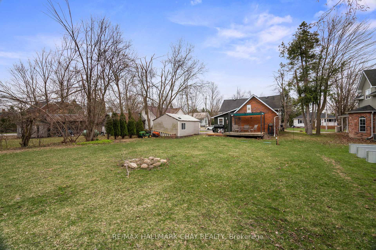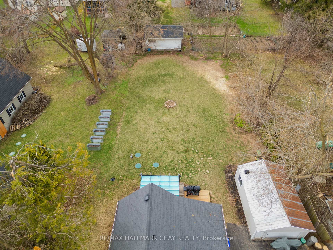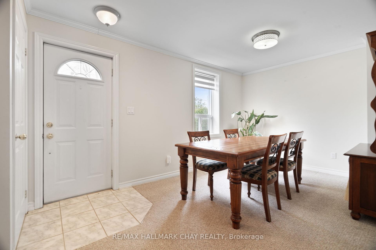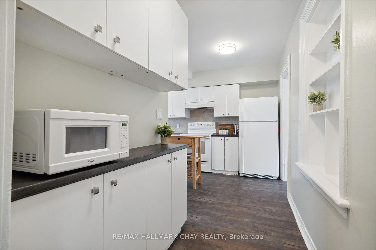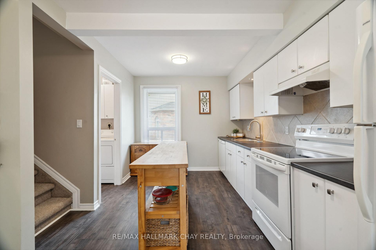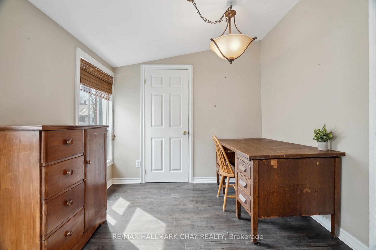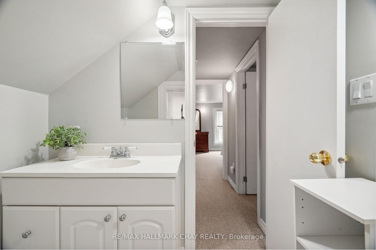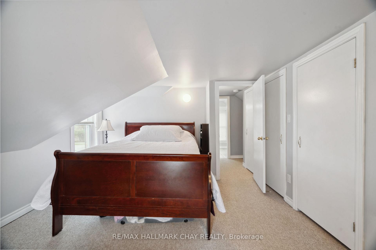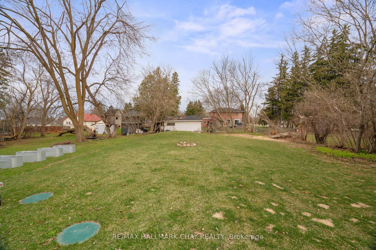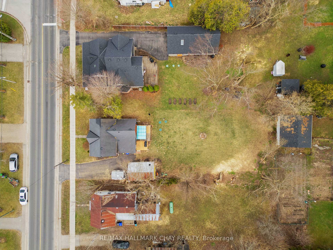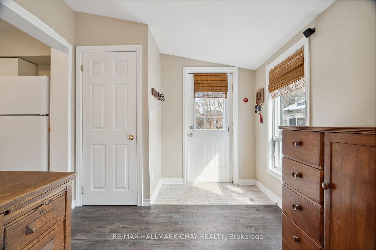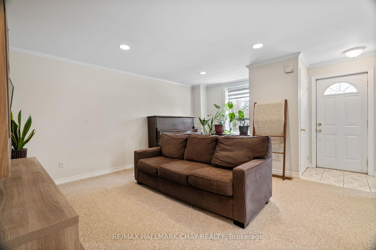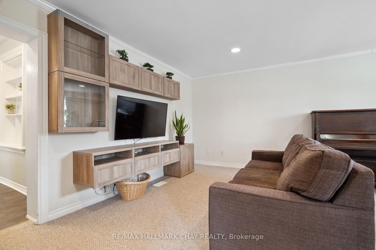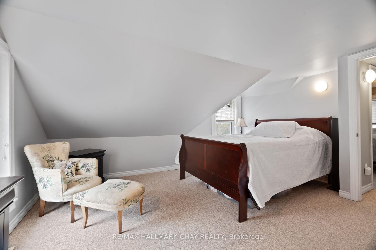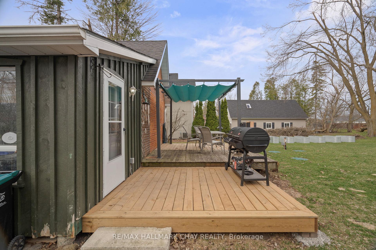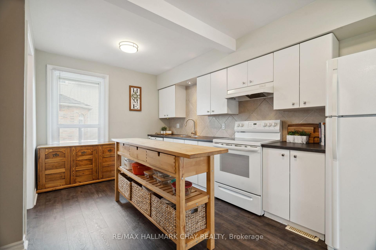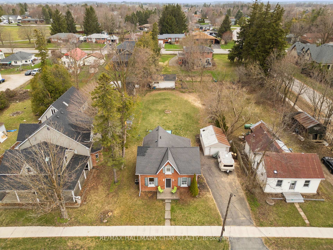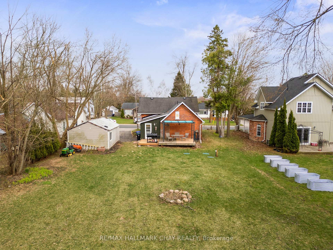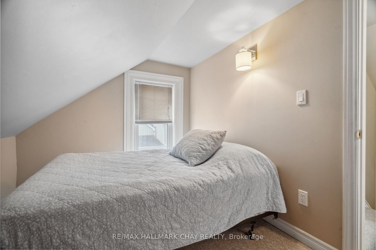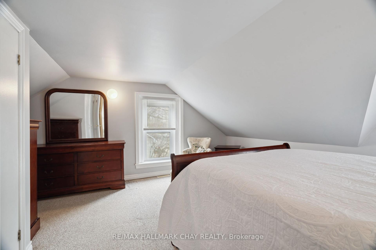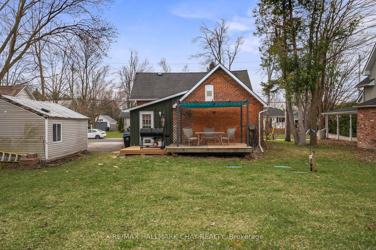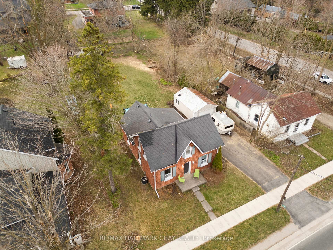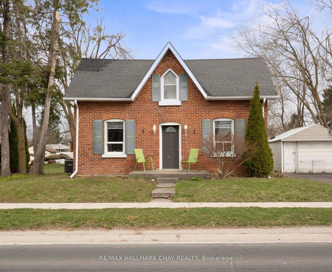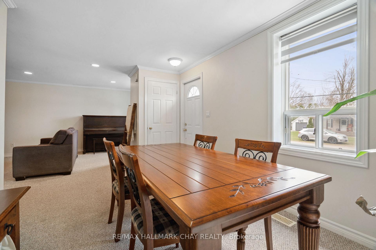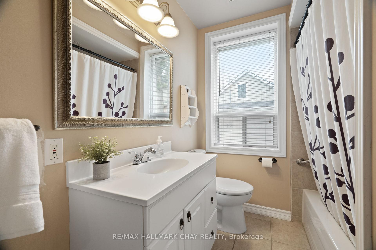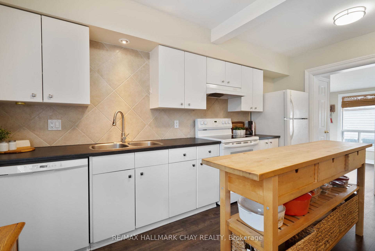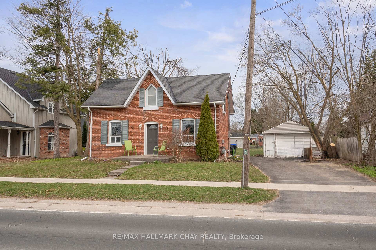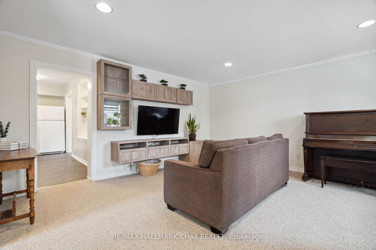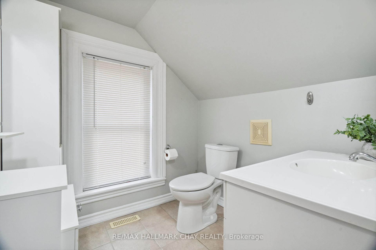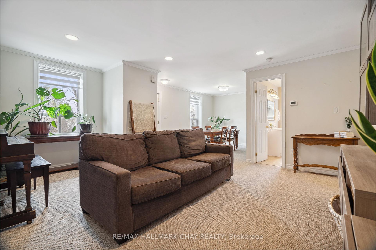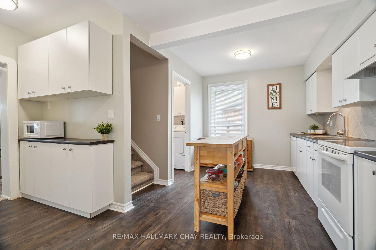$774,900
Available - For Sale
Listing ID: N12105619
2088 Victoria Stre , Innisfil, L9S 1K4, Simcoe
| Welcome to this delightful 2-bedroom century home nestled in the heart of Stroud. As you step inside, youre greeted by a spacious mudroom that doubles as a functional home office, catering to modern lifestyle needs. The kitchen boasts a new countertop and a central island, providing ample storage and prep space, and seamlessly connects to a convenient main-floor laundry and pantry area. Adjacent to the kitchen, the generous living and dining rooms offer comfortable spaces for relaxation and entertaining. A full 4-piece bathroom completes the main level. Upstairs, youll find two well-sized bedrooms and an additional bathroom, ensuring comfort for all. Situated on a large lot, the property features a detached garage/workshop and a spacious deck, perfect for summer gatherings. Located just minutes from Barrie, the South Barrie GO Station, and major highways, this home offers the tranquility of small-town living with the convenience of nearby city amenities. With a new septic system installed in 2024 and a welcoming community atmosphere, this property is an ideal starter home waiting for its next chapter. |
| Price | $774,900 |
| Taxes: | $3102.00 |
| Occupancy: | Owner |
| Address: | 2088 Victoria Stre , Innisfil, L9S 1K4, Simcoe |
| Acreage: | < .50 |
| Directions/Cross Streets: | 10th Line/Victoria St |
| Rooms: | 7 |
| Bedrooms: | 2 |
| Bedrooms +: | 0 |
| Family Room: | F |
| Basement: | Partial Base, Unfinished |
| Level/Floor | Room | Length(ft) | Width(ft) | Descriptions | |
| Room 1 | Main | Kitchen | 14.89 | 14.79 | Laminate, Double Sink, Large Window |
| Room 2 | Main | Breakfast | 9.12 | 8.69 | Laminate, Pantry |
| Room 3 | Main | Dining Ro | 14.46 | 9.35 | Crown Moulding, Large Window, Walk-Out |
| Room 4 | Main | Living Ro | 16.3 | 15.32 | Recessed Lighting, Crown Moulding, Large Window |
| Room 5 | Main | Laundry | 5.74 | 5.28 | Vinyl Floor |
| Room 6 | Second | Primary B | 16.79 | 14.56 | Closet, Window |
| Room 7 | Second | Bedroom | 10.59 | 8.1 | Window |
| Washroom Type | No. of Pieces | Level |
| Washroom Type 1 | 4 | Main |
| Washroom Type 2 | 2 | Second |
| Washroom Type 3 | 0 | |
| Washroom Type 4 | 0 | |
| Washroom Type 5 | 0 |
| Total Area: | 0.00 |
| Approximatly Age: | 100+ |
| Property Type: | Detached |
| Style: | 1 1/2 Storey |
| Exterior: | Brick |
| Garage Type: | Detached |
| (Parking/)Drive: | Available |
| Drive Parking Spaces: | 4 |
| Park #1 | |
| Parking Type: | Available |
| Park #2 | |
| Parking Type: | Available |
| Pool: | None |
| Approximatly Age: | 100+ |
| Approximatly Square Footage: | 1100-1500 |
| Property Features: | Level, School |
| CAC Included: | N |
| Water Included: | N |
| Cabel TV Included: | N |
| Common Elements Included: | N |
| Heat Included: | N |
| Parking Included: | N |
| Condo Tax Included: | N |
| Building Insurance Included: | N |
| Fireplace/Stove: | Y |
| Heat Type: | Forced Air |
| Central Air Conditioning: | Central Air |
| Central Vac: | N |
| Laundry Level: | Syste |
| Ensuite Laundry: | F |
| Sewers: | Septic |
$
%
Years
This calculator is for demonstration purposes only. Always consult a professional
financial advisor before making personal financial decisions.
| Although the information displayed is believed to be accurate, no warranties or representations are made of any kind. |
| RE/MAX HALLMARK CHAY REALTY |
|
|

Paul Sanghera
Sales Representative
Dir:
416.877.3047
Bus:
905-272-5000
Fax:
905-270-0047
| Virtual Tour | Book Showing | Email a Friend |
Jump To:
At a Glance:
| Type: | Freehold - Detached |
| Area: | Simcoe |
| Municipality: | Innisfil |
| Neighbourhood: | Stroud |
| Style: | 1 1/2 Storey |
| Approximate Age: | 100+ |
| Tax: | $3,102 |
| Beds: | 2 |
| Baths: | 2 |
| Fireplace: | Y |
| Pool: | None |
Locatin Map:
Payment Calculator:

