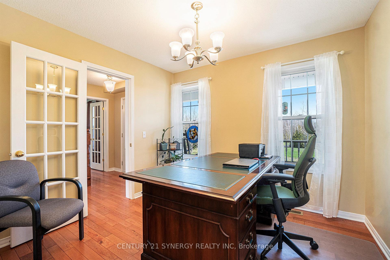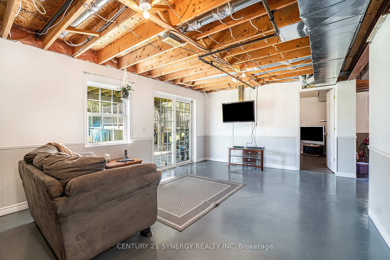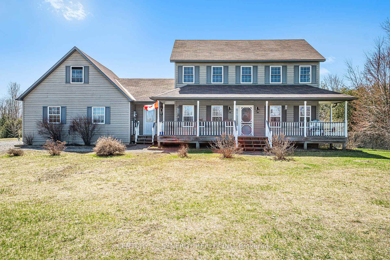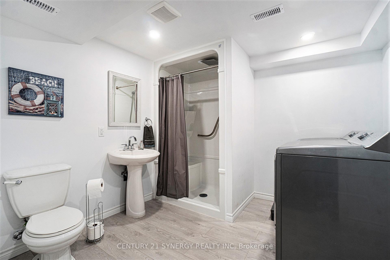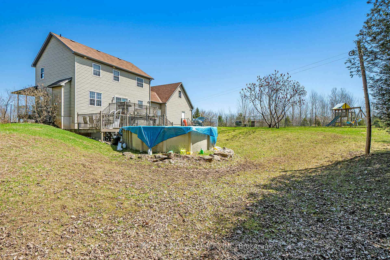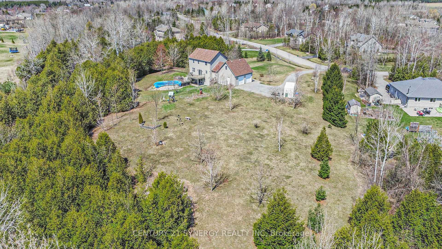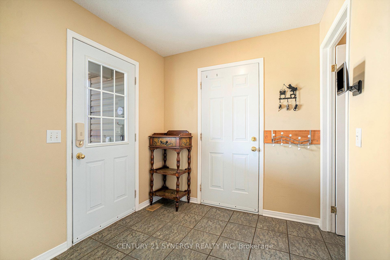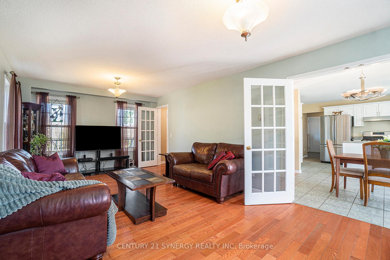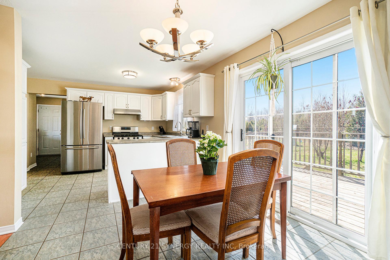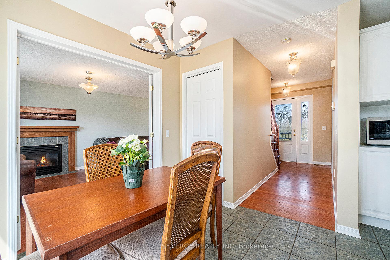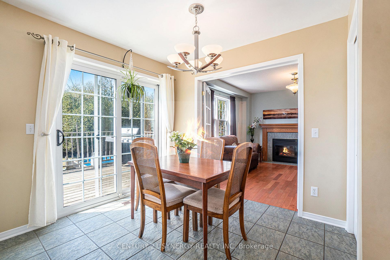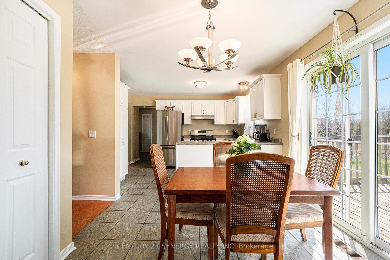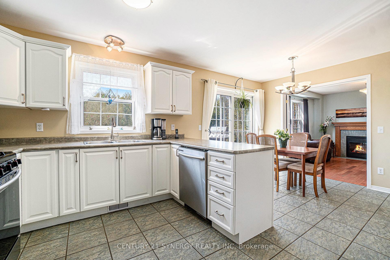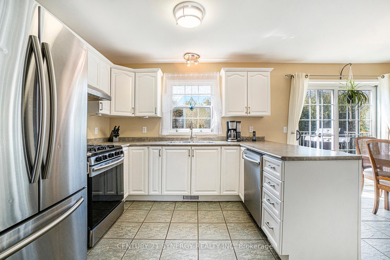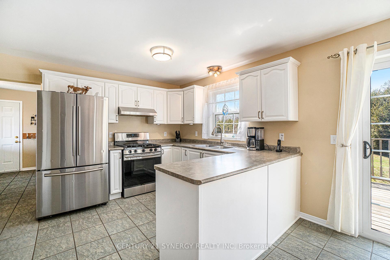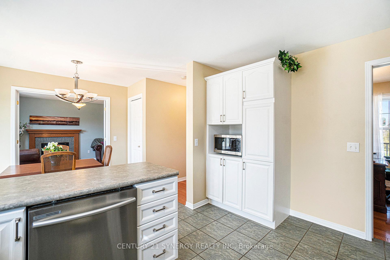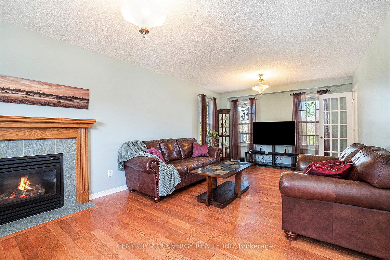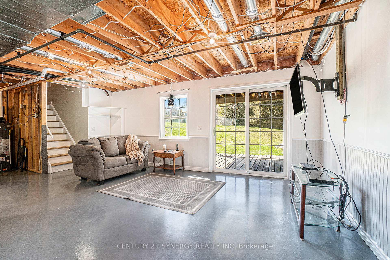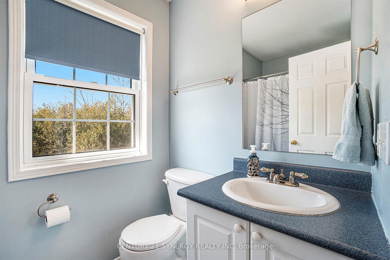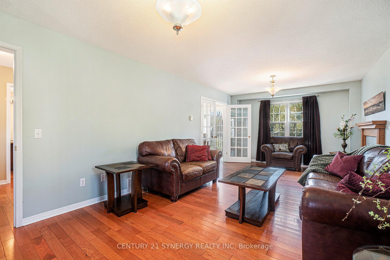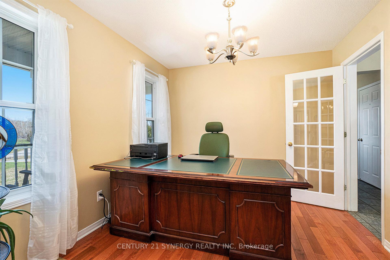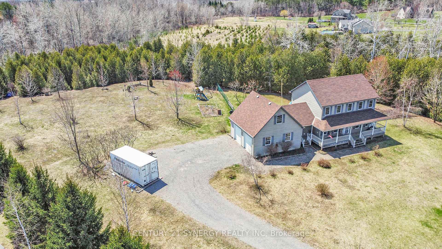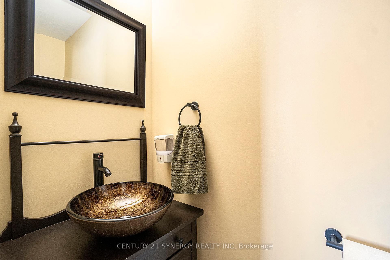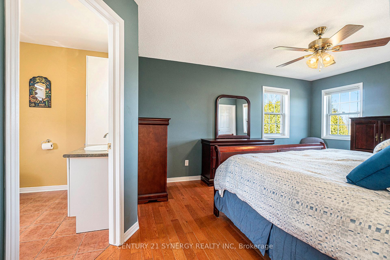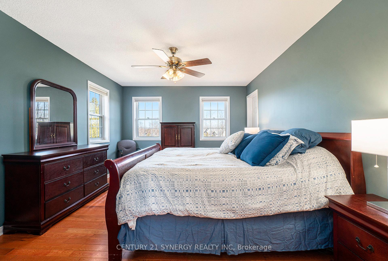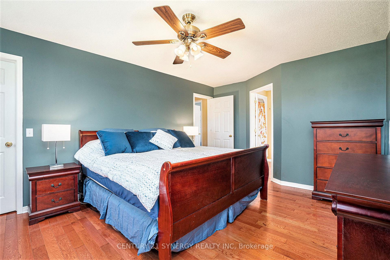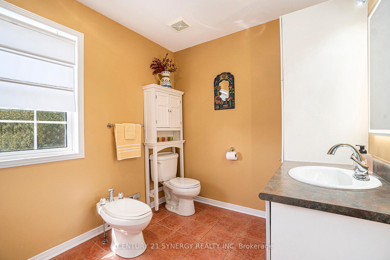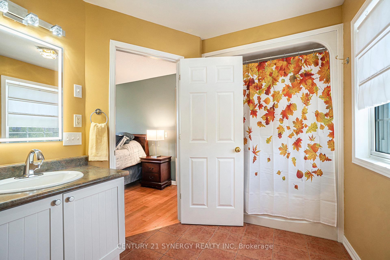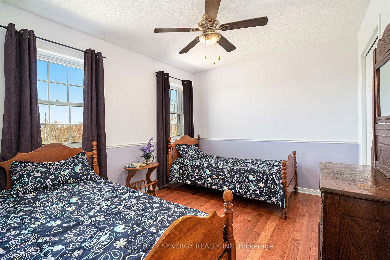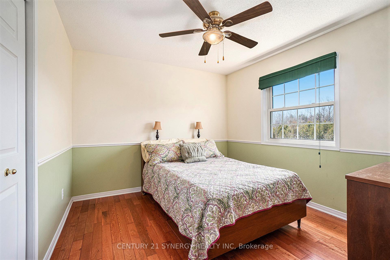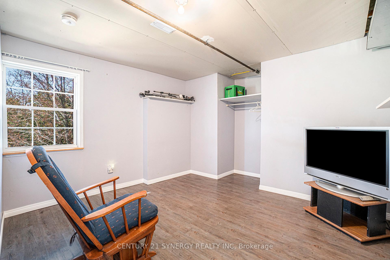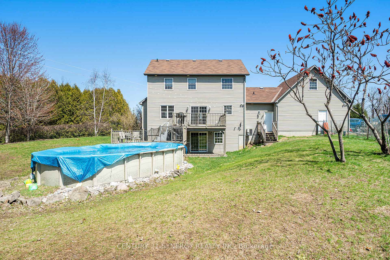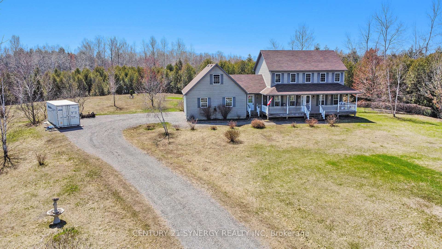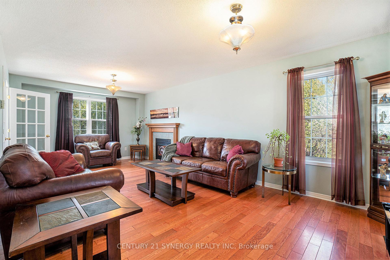$949,998
Available - For Sale
Listing ID: X12104590
40 Empress Driv , North Grenville, K0G 1J0, Leeds and Grenvi
| Welcome to an exceptional lifestyle opportunity in prestigious Victoria Park Village! This beautiful two-storey home with walk-out basement features 4 bedrooms and 4 bathrooms, perfectly situated on an expansive raised 2.78 acre lot, offering privacy, tranquility, and room to breathe. Step inside to discover a nicely laid out main floor with a 2pc bathroom, kitchen with stainless steel appliances, living room and office. Enjoy abundant natural light that fills the spacious living areas, perfect for both relaxed family living and entertaining guests. The second level brings you to a nicely sized primary bedroom with ensuite 5pc bathroom and walk-in closet, also featuring two other bedrooms and a main 4pc bathroom. Including a partially finished walk-out basement which has a bedroom, an ample sized recreation room, a 3pc bathroom/laundry room, and storage space. The double car garage is insulated and features an unfinished loft above (currently used for storage). Outside, your private retreat awaits with a sprawling backyard featuring a fenced in area to keep your pets in and an inviting above-ground pool, ideal for summer relaxation and outdoor enjoyment. The serene setting of Victoria Park enhances your living experience with picturesque surroundings, upscale community ambiance, and easy access to the hospital, highway 416 and all local amenities. Don't miss your chance to own this distinguished property, offering the ideal balance of luxury, comfort, and privacy in one of the area's most desirable locations. |
| Price | $949,998 |
| Taxes: | $6471.00 |
| Assessment Year: | 2024 |
| Occupancy: | Owner |
| Address: | 40 Empress Driv , North Grenville, K0G 1J0, Leeds and Grenvi |
| Directions/Cross Streets: | Empress Dr & Emily Lauren Cres |
| Rooms: | 15 |
| Bedrooms: | 4 |
| Bedrooms +: | 0 |
| Family Room: | F |
| Basement: | Walk-Out, Partially Fi |
| Level/Floor | Room | Length(ft) | Width(ft) | Descriptions | |
| Room 1 | Second | Primary B | 16.86 | 11.94 | 5 Pc Ensuite, Walk-In Closet(s) |
| Room 2 | Second | Bathroom | 11.02 | 7.54 | 5 Pc Ensuite |
| Room 3 | Second | Bedroom 2 | 11.28 | 10.33 | |
| Room 4 | Second | Bedroom 3 | 11.28 | 8.82 | |
| Room 5 | Second | Bathroom | 7.58 | 5.35 | 4 Pc Bath |
| Room 6 | Main | Living Ro | 22.53 | 11.94 | |
| Room 7 | Main | Dining Ro | 8.5 | 7.51 | |
| Room 8 | Main | Kitchen | 12.37 | 10.73 | |
| Room 9 | Main | Office | 10.4 | 9.81 | |
| Room 10 | Main | Foyer | 14.04 | 7.51 | |
| Room 11 | Main | Bathroom | 7.48 | 2.13 | |
| Room 12 | Lower | Recreatio | 19.35 | 11.55 | |
| Room 13 | Lower | Bedroom 4 | 11.55 | 11.18 | |
| Room 14 | Lower | Bathroom | 9.48 | 9.15 | 3 Pc Bath |
| Room 15 | Lower | Recreatio | 19.06 | 9.15 |
| Washroom Type | No. of Pieces | Level |
| Washroom Type 1 | 2 | Main |
| Washroom Type 2 | 5 | Second |
| Washroom Type 3 | 4 | Second |
| Washroom Type 4 | 3 | Lower |
| Washroom Type 5 | 0 |
| Total Area: | 0.00 |
| Property Type: | Detached |
| Style: | 2-Storey |
| Exterior: | Vinyl Siding |
| Garage Type: | Attached |
| Drive Parking Spaces: | 8 |
| Pool: | Above Gr |
| Approximatly Square Footage: | 2000-2500 |
| CAC Included: | N |
| Water Included: | N |
| Cabel TV Included: | N |
| Common Elements Included: | N |
| Heat Included: | N |
| Parking Included: | N |
| Condo Tax Included: | N |
| Building Insurance Included: | N |
| Fireplace/Stove: | Y |
| Heat Type: | Forced Air |
| Central Air Conditioning: | Central Air |
| Central Vac: | N |
| Laundry Level: | Syste |
| Ensuite Laundry: | F |
| Sewers: | Septic |
| Water: | Drilled W |
| Water Supply Types: | Drilled Well |
| Utilities-Cable: | Y |
| Utilities-Hydro: | Y |
$
%
Years
This calculator is for demonstration purposes only. Always consult a professional
financial advisor before making personal financial decisions.
| Although the information displayed is believed to be accurate, no warranties or representations are made of any kind. |
| CENTURY 21 SYNERGY REALTY INC |
|
|

Paul Sanghera
Sales Representative
Dir:
416.877.3047
Bus:
905-272-5000
Fax:
905-270-0047
| Virtual Tour | Book Showing | Email a Friend |
Jump To:
At a Glance:
| Type: | Freehold - Detached |
| Area: | Leeds and Grenville |
| Municipality: | North Grenville |
| Neighbourhood: | 801 - Kemptville |
| Style: | 2-Storey |
| Tax: | $6,471 |
| Beds: | 4 |
| Baths: | 4 |
| Fireplace: | Y |
| Pool: | Above Gr |
Locatin Map:
Payment Calculator:

