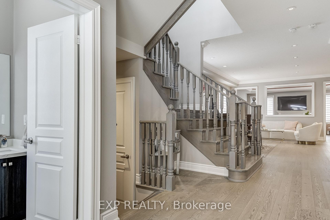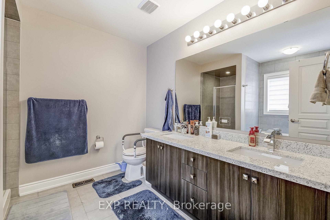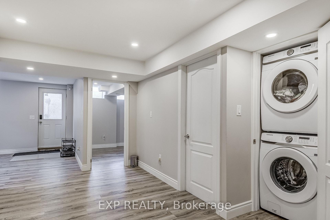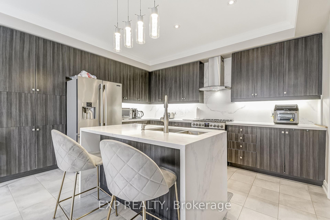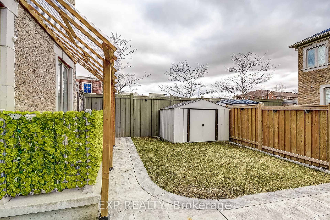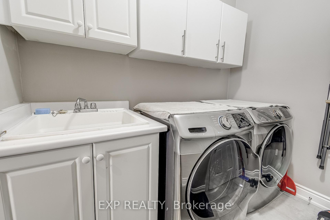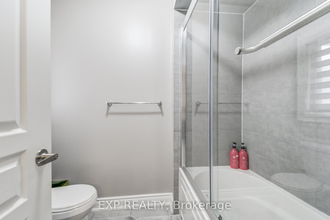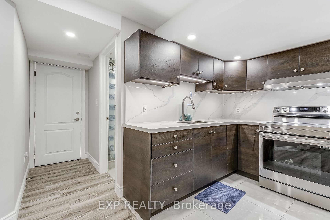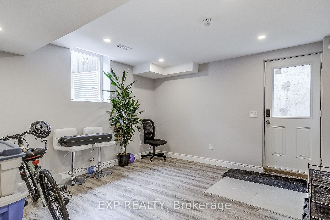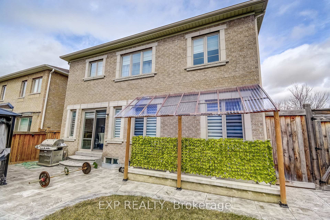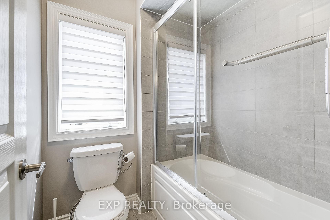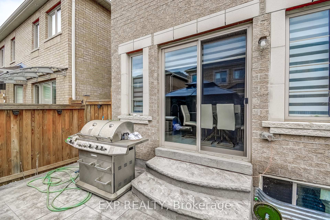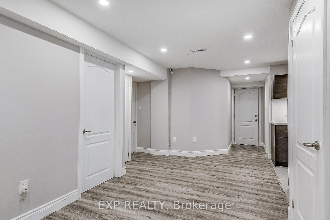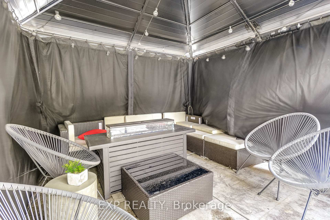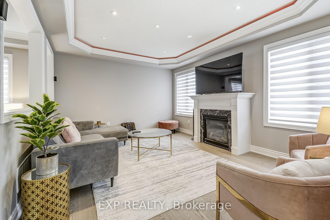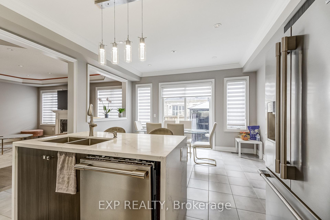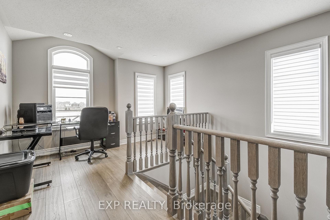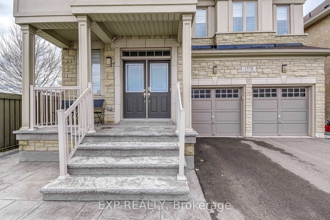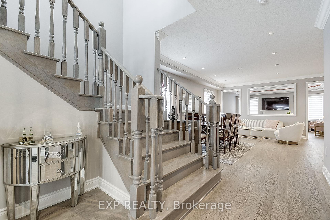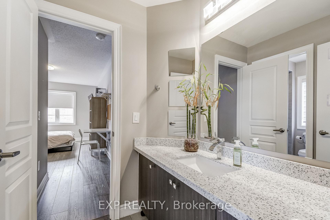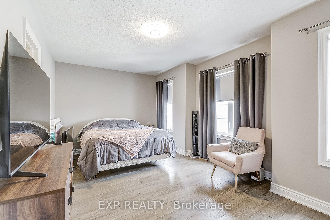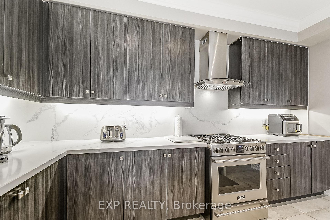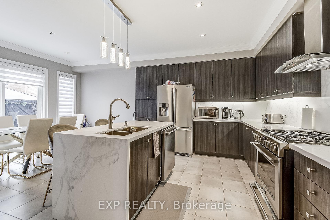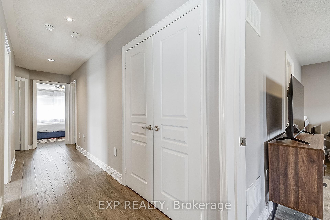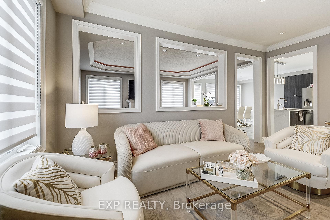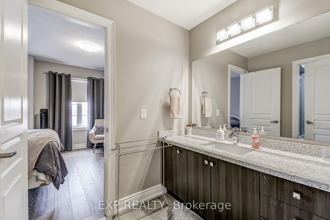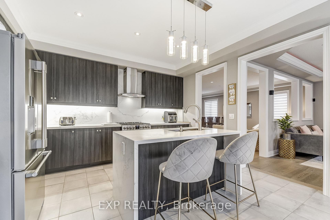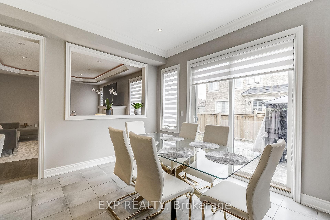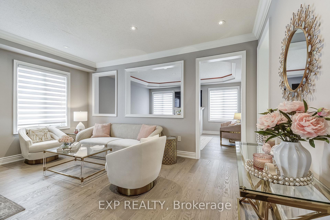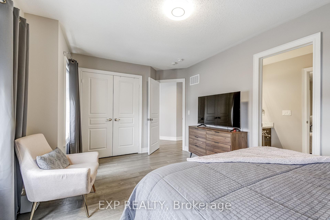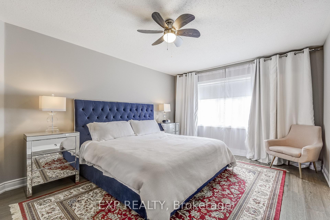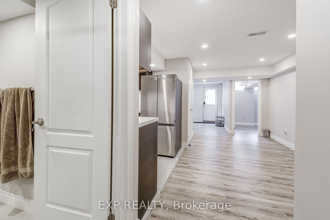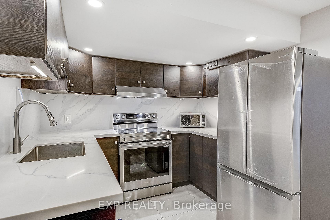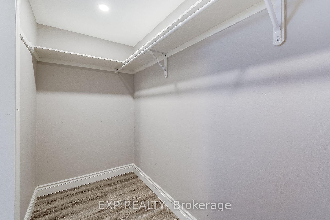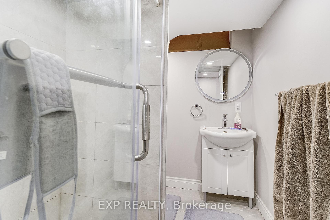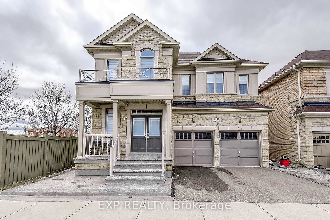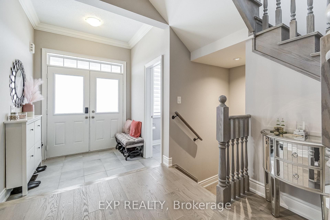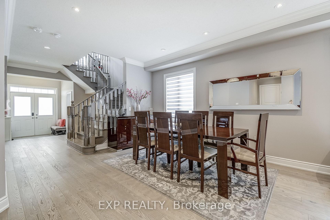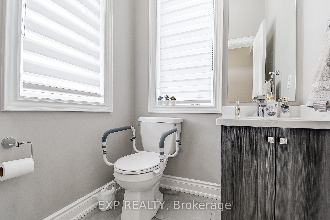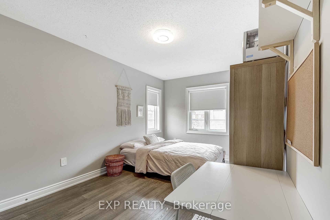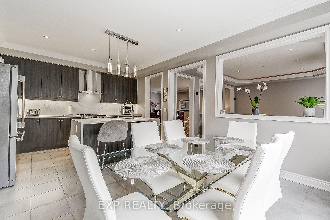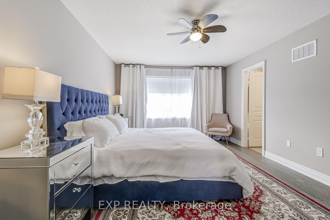$1,675,000
Available - For Sale
Listing ID: W12092807
1578 Leger Way , Milton, L9E 1H4, Halton
| Stunningly upgraded 5+2 Br with legal finish basement home waiting for you to move in and enjoy! Tucked outside of the hustle and bustle of Milton, This stunning 5+2 bedroom home is loaded with highly desirable finishes such as engineered hardwood floors on main and 2nd floor, gas fireplace, upgraded lighting, 9ft ceilings and MORE! This timeless kitchen has details that set it apart from the rest. Beautiful, tiled backsplash, quartz countertops, gas range, microwave and stove, oversized island with breakfast bar.Upstairs you will enjoy the oversized luxe primary bedroom with walk-in closets and upgraded spa-like ensuite that is sure to give you all the feels. other 4 Br are Jack & Jill. also office/ computer area.Be prepared to fall in love with this home over and over again.Fully fenced, many more upgrades. Close To Shopping, Schools, Park. |
| Price | $1,675,000 |
| Taxes: | $5361.65 |
| Occupancy: | Owner+T |
| Address: | 1578 Leger Way , Milton, L9E 1H4, Halton |
| Directions/Cross Streets: | Bronte/ Britannia |
| Rooms: | 10 |
| Rooms +: | 2 |
| Bedrooms: | 5 |
| Bedrooms +: | 2 |
| Family Room: | T |
| Basement: | Apartment, Separate Ent |
| Level/Floor | Room | Length(ft) | Width(ft) | Descriptions | |
| Room 1 | Main | Family Ro | 16.4 | 13.12 | Coffered Ceiling(s), Gas Fireplace, Window |
| Room 2 | Main | Living Ro | 16.4 | 20.99 | Combined w/Dining, Hardwood Floor |
| Room 3 | Main | Kitchen | 13.78 | 9.84 | Ceramic Floor, Centre Island |
| Room 4 | Main | Breakfast | 13.78 | 10.82 | Sliding Doors, Ceramic Floor |
| Room 5 | Second | Primary B | 13.12 | 12.66 | Broadloom, 6 Pc Bath, Walk-In Closet(s) |
| Room 6 | Second | Bedroom 2 | 9.84 | 11.09 | Broadloom, Semi Ensuite, Closet |
| Room 7 | Second | Bedroom 3 | 17.78 | 10.89 | Broadloom, Semi Ensuite, Closet |
| Room 8 | Second | Bedroom 4 | 12.69 | 6.56 | Broadloom, Semi Ensuite, Closet |
| Room 9 | Second | Bedroom 5 | 11.09 | 9.09 | Broadloom, Semi Ensuite, Closet |
| Room 10 | Basement | Bedroom | 13.09 | 9.09 | |
| Room 11 | Basement | Bedroom | 13.19 | 10.36 | |
| Room 12 | Basement | Recreatio | 6.56 | 12.27 | |
| Room 13 | Basement | Kitchen | |||
| Room 14 |
| Washroom Type | No. of Pieces | Level |
| Washroom Type 1 | 2 | Main |
| Washroom Type 2 | 4 | Second |
| Washroom Type 3 | 6 | Second |
| Washroom Type 4 | 3 | Basement |
| Washroom Type 5 | 0 |
| Total Area: | 0.00 |
| Approximatly Age: | 6-15 |
| Property Type: | Detached |
| Style: | 2-Storey |
| Exterior: | Brick, Stone |
| Garage Type: | Attached |
| (Parking/)Drive: | Private |
| Drive Parking Spaces: | 2 |
| Park #1 | |
| Parking Type: | Private |
| Park #2 | |
| Parking Type: | Private |
| Pool: | None |
| Approximatly Age: | 6-15 |
| Approximatly Square Footage: | 2500-3000 |
| CAC Included: | N |
| Water Included: | N |
| Cabel TV Included: | N |
| Common Elements Included: | N |
| Heat Included: | N |
| Parking Included: | N |
| Condo Tax Included: | N |
| Building Insurance Included: | N |
| Fireplace/Stove: | Y |
| Heat Type: | Forced Air |
| Central Air Conditioning: | Central Air |
| Central Vac: | N |
| Laundry Level: | Syste |
| Ensuite Laundry: | F |
| Elevator Lift: | False |
| Sewers: | Sewer |
$
%
Years
This calculator is for demonstration purposes only. Always consult a professional
financial advisor before making personal financial decisions.
| Although the information displayed is believed to be accurate, no warranties or representations are made of any kind. |
| EXP REALTY |
|
|

Paul Sanghera
Sales Representative
Dir:
416.877.3047
Bus:
905-272-5000
Fax:
905-270-0047
| Virtual Tour | Book Showing | Email a Friend |
Jump To:
At a Glance:
| Type: | Freehold - Detached |
| Area: | Halton |
| Municipality: | Milton |
| Neighbourhood: | 1032 - FO Ford |
| Style: | 2-Storey |
| Approximate Age: | 6-15 |
| Tax: | $5,361.65 |
| Beds: | 5+2 |
| Baths: | 5 |
| Fireplace: | Y |
| Pool: | None |
Locatin Map:
Payment Calculator:

