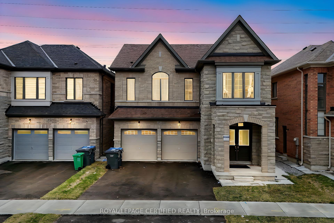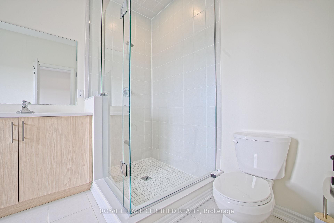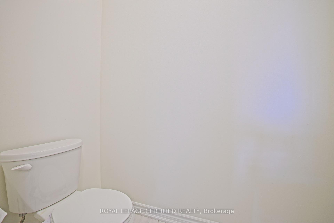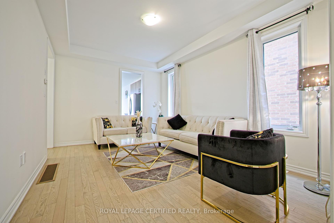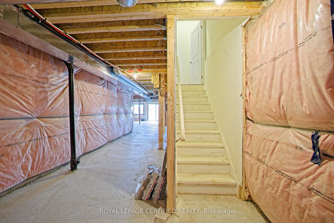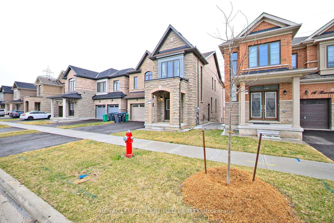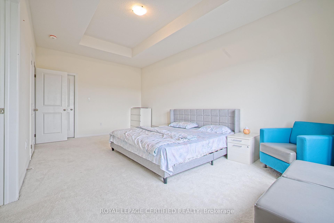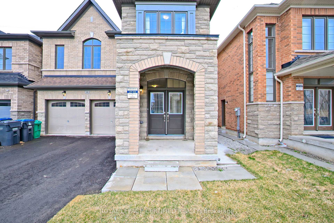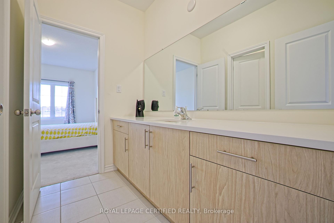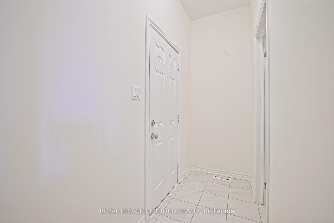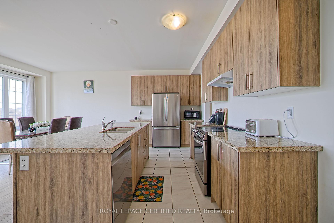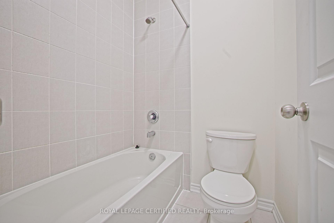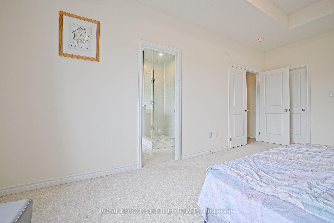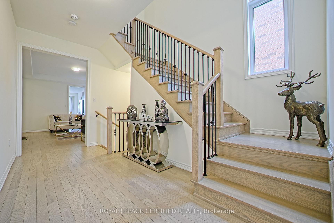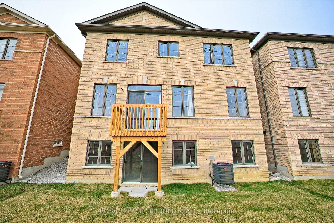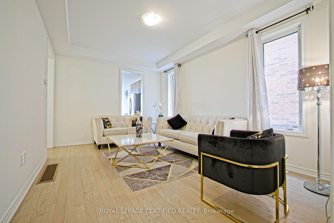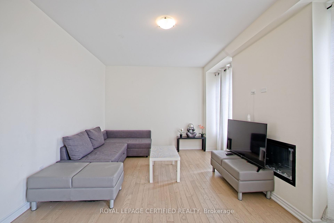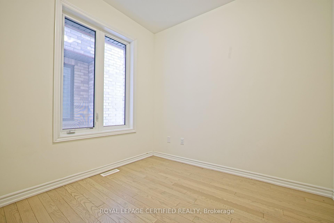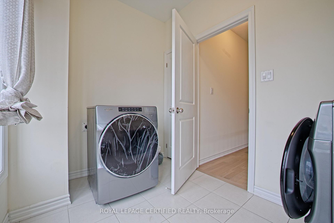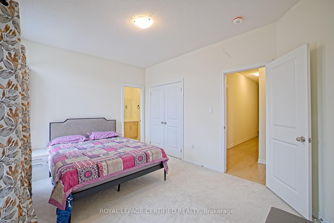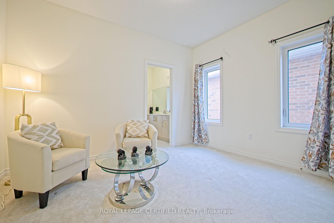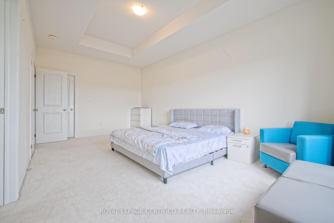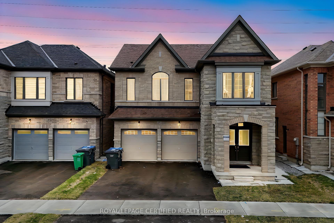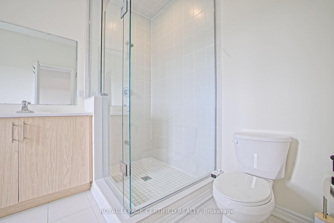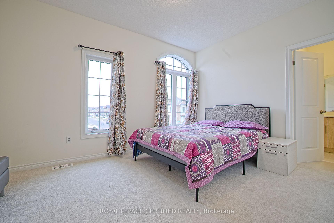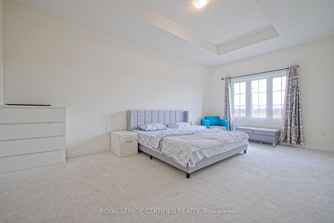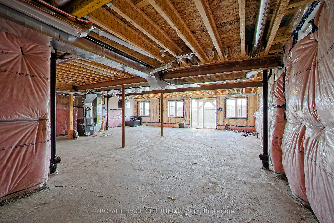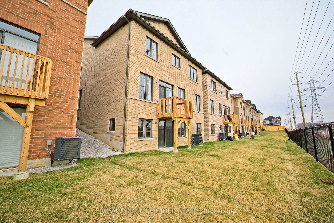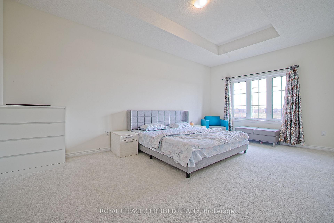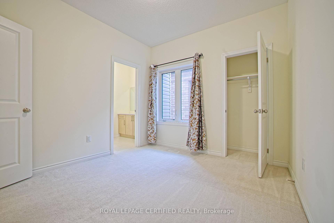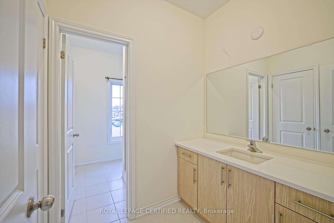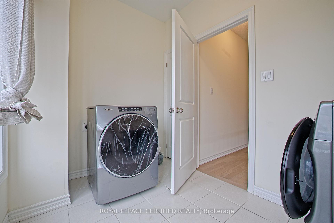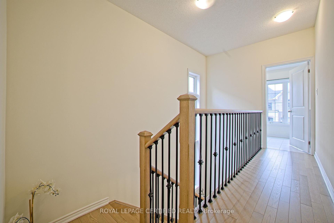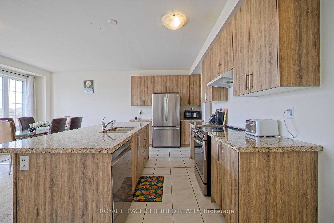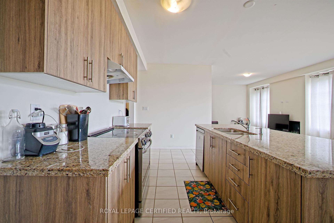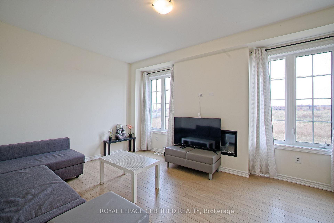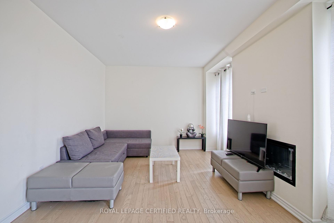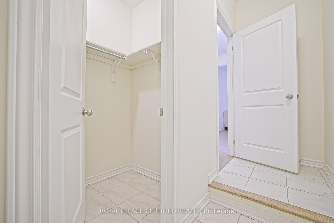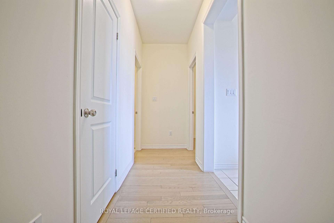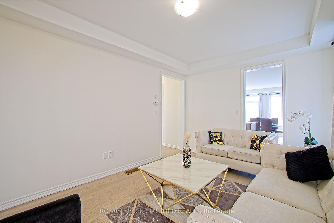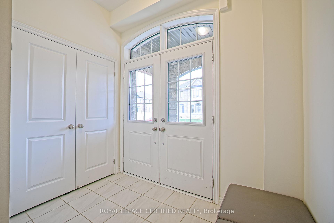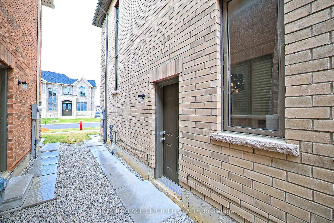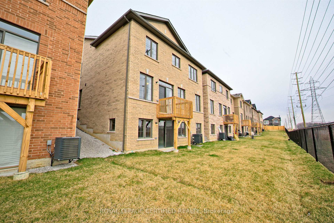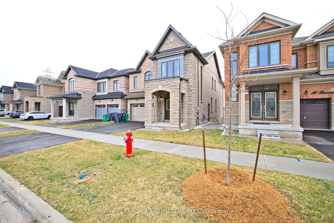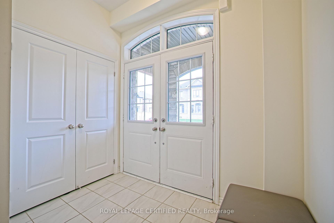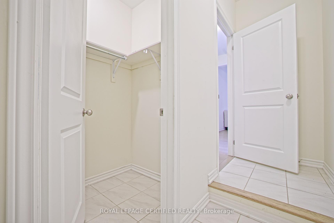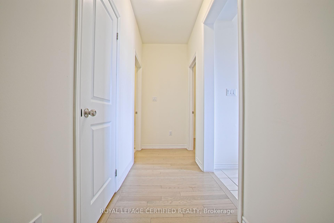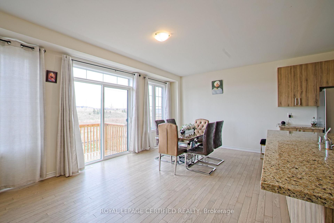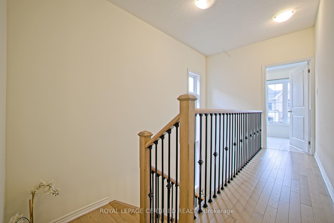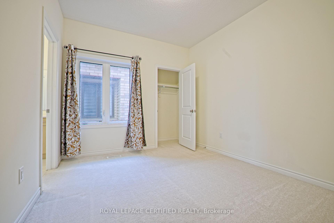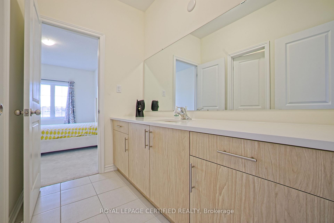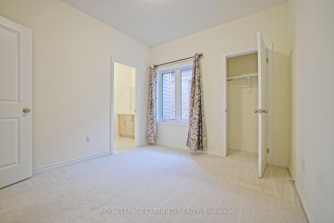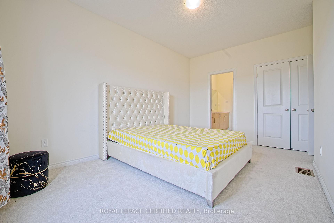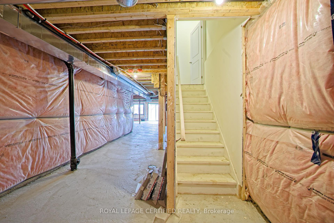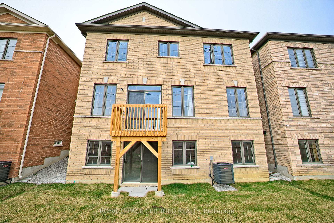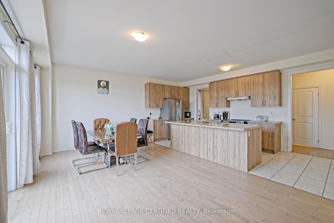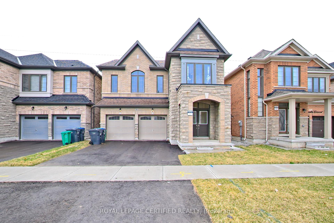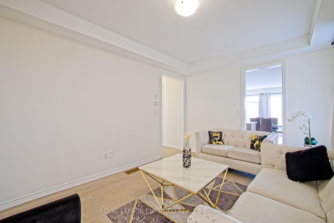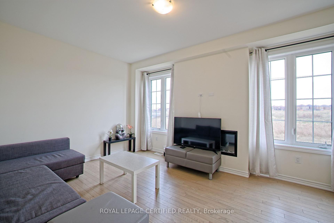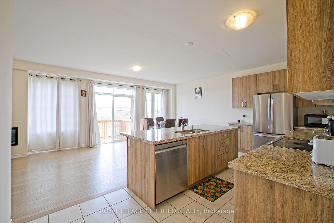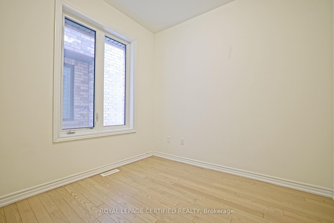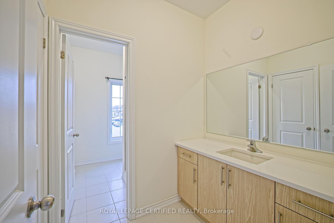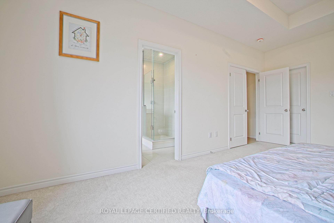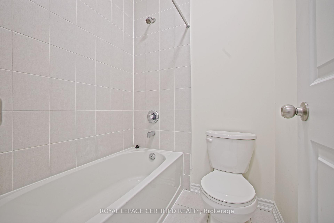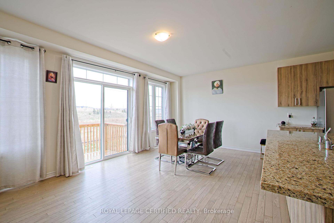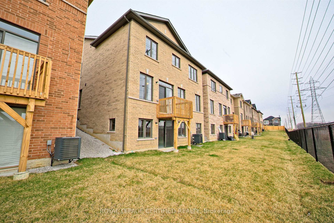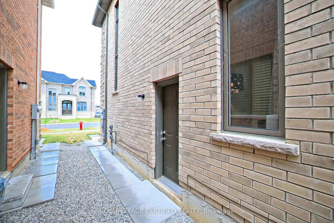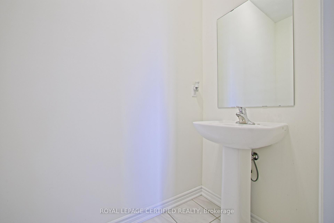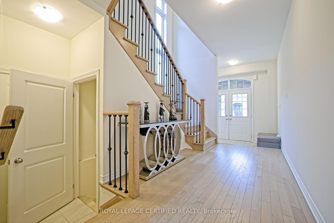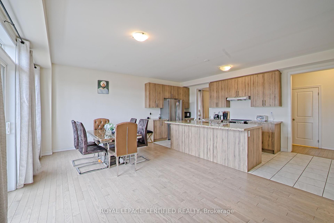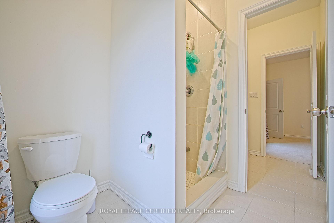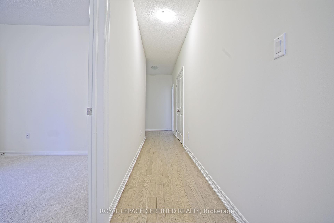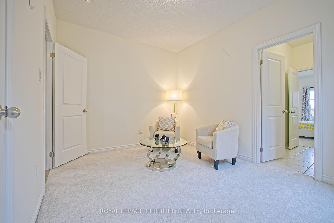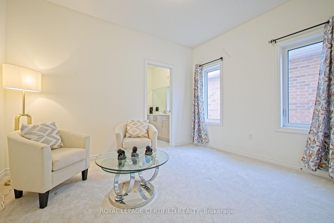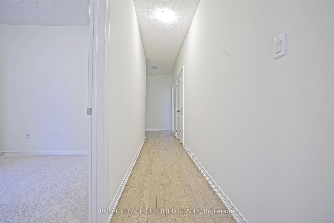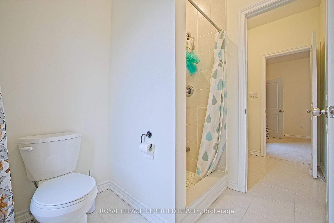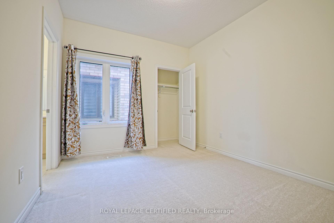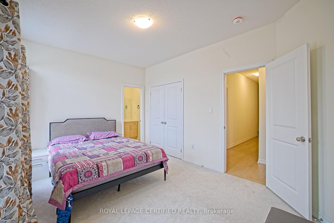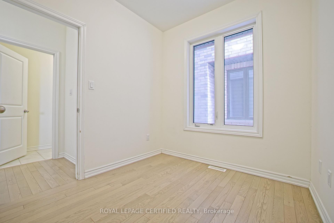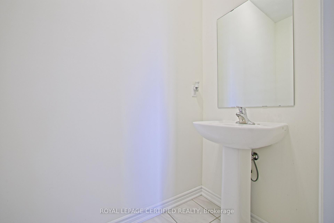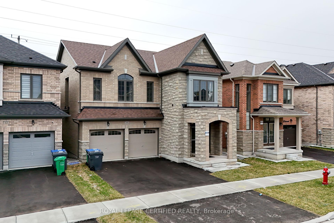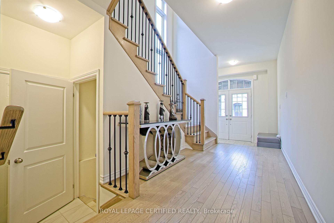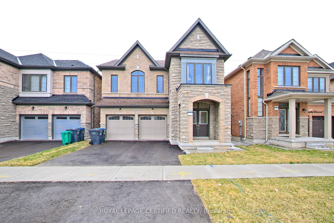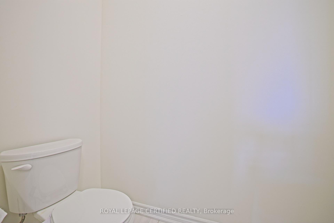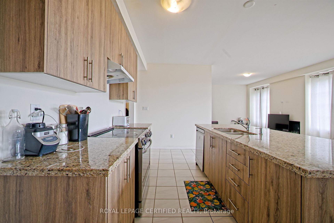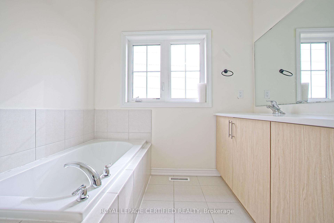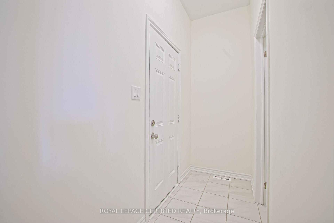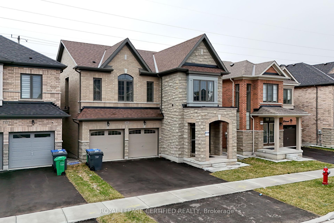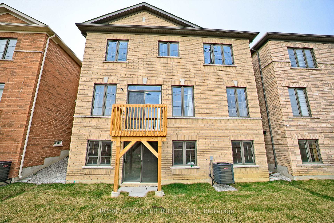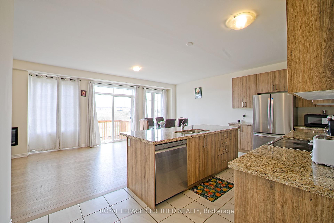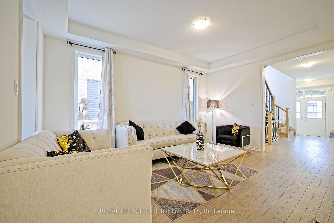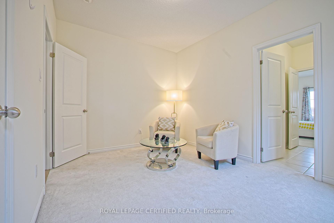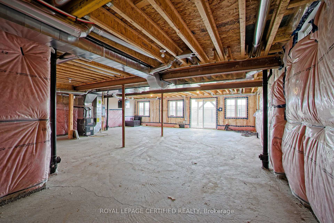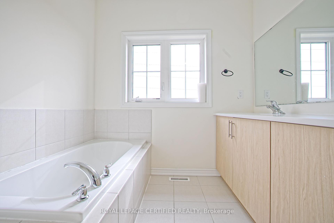$1,559,000
Available - For Sale
Listing ID: W12105510
14 Bavenden Cres , Brampton, L6X 0K7, Peel
| Welcome to 14 Bavenden Cres Upper, 1 YEAR OLD, 3000 Sqft, a beautifully upgraded and thoughtfully designed home in one of Bramptons most desirable neighborhoods. This Stunning 5-Bedroom and 4 Washrooms detached house with a DEN, WALK-OUT BASEMENT and RAVINE LOT over $150K in luxurious upgrades throughout. Premium Stone Elevation Exterior. This Home Truly Captures the Essence Of Luxury, Comfort and Privacy. From The Moment You Step through the double door grand entrance you'll be captivated by the open-concept layout, 9ft ceilings on both floors, abundant natural light coming from big windows and high-end finishes.This Property showcases several magnificent features, including upgraded hardwood flooring on the main level, hallway and Granite ceramic tiles in Kitchen, Oak Stairs and a Frameless glass shower in the primary bedrooms ensuite with featuring a Coffered Ceiling.This home is within walking distance to major amenities such as a plaza, transit options, High Rated Schools, parks, and offers easy access to the highways. A must-see home in a prime location--dont miss out!-Motivated Seller-Price to Sell. |
| Price | $1,559,000 |
| Taxes: | $8545.00 |
| Occupancy: | Tenant |
| Address: | 14 Bavenden Cres , Brampton, L6X 0K7, Peel |
| Directions/Cross Streets: | Williams Pkwy/James Potter Rd |
| Rooms: | 10 |
| Bedrooms: | 5 |
| Bedrooms +: | 0 |
| Family Room: | T |
| Basement: | Unfinished, Walk-Out |
| Level/Floor | Room | Length(ft) | Width(ft) | Descriptions | |
| Room 1 | Main | Living Ro | 12.99 | 10.99 | Hardwood Floor, Coffered Ceiling(s), Formal Rm |
| Room 2 | Main | Dining Ro | 16.99 | 10.99 | Hardwood Floor, Coffered Ceiling(s), Formal Rm |
| Room 3 | Main | Kitchen | 15.58 | 8 | Ceramic Floor, Stainless Steel Appl, Quartz Counter |
| Room 4 | Main | Breakfast | 15.58 | 9.61 | Ceramic Floor, Breakfast Bar, W/O To Yard |
| Room 5 | Main | Family Ro | 15.58 | 12.6 | Hardwood Floor, Fireplace, Window |
| Room 6 | Second | Primary B | 18.99 | 14.6 | Broadloom, Walk-In Closet(s), 5 Pc Ensuite |
| Room 7 | Second | Bedroom 2 | 12.2 | 10.4 | Broadloom, Closet, 4 Pc Ensuite |
| Room 8 | Second | Bedroom 3 | 12.4 | 10.59 | Broadloom, Walk-In Closet(s), 4 Pc Ensuite |
| Room 9 | Second | Bedroom 4 | 12 | 11.18 | Broadloom, Closet, 4 Pc Ensuite |
| Room 10 | Second | Bedroom 5 | 11.48 | 10 | Broadloom, Closet, Window |
| Washroom Type | No. of Pieces | Level |
| Washroom Type 1 | 2 | Main |
| Washroom Type 2 | 3 | Second |
| Washroom Type 3 | 4 | Second |
| Washroom Type 4 | 5 | Second |
| Washroom Type 5 | 0 |
| Total Area: | 0.00 |
| Approximatly Age: | 0-5 |
| Property Type: | Detached |
| Style: | 2-Storey |
| Exterior: | Brick, Stone |
| Garage Type: | Attached |
| Drive Parking Spaces: | 4 |
| Pool: | None |
| Approximatly Age: | 0-5 |
| Approximatly Square Footage: | 3000-3500 |
| Property Features: | Park, Public Transit |
| CAC Included: | N |
| Water Included: | N |
| Cabel TV Included: | N |
| Common Elements Included: | N |
| Heat Included: | N |
| Parking Included: | N |
| Condo Tax Included: | N |
| Building Insurance Included: | N |
| Fireplace/Stove: | Y |
| Heat Type: | Forced Air |
| Central Air Conditioning: | Central Air |
| Central Vac: | N |
| Laundry Level: | Syste |
| Ensuite Laundry: | F |
| Sewers: | Sewer |
$
%
Years
This calculator is for demonstration purposes only. Always consult a professional
financial advisor before making personal financial decisions.
| Although the information displayed is believed to be accurate, no warranties or representations are made of any kind. |
| ROYAL LEPAGE CERTIFIED REALTY |
|
|

Paul Sanghera
Sales Representative
Dir:
416.877.3047
Bus:
905-272-5000
Fax:
905-270-0047
| Book Showing | Email a Friend |
Jump To:
At a Glance:
| Type: | Freehold - Detached |
| Area: | Peel |
| Municipality: | Brampton |
| Neighbourhood: | Credit Valley |
| Style: | 2-Storey |
| Approximate Age: | 0-5 |
| Tax: | $8,545 |
| Beds: | 5 |
| Baths: | 4 |
| Fireplace: | Y |
| Pool: | None |
Locatin Map:
Payment Calculator:

