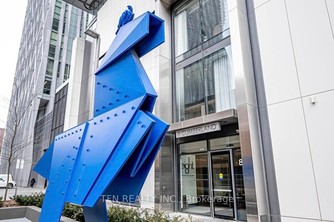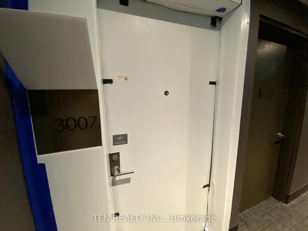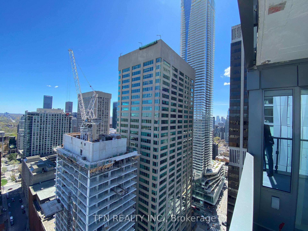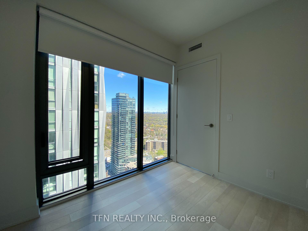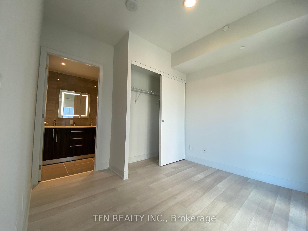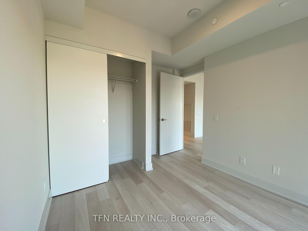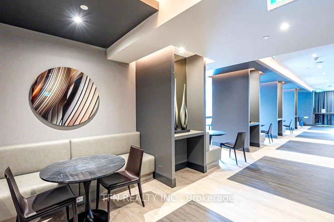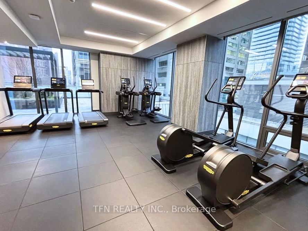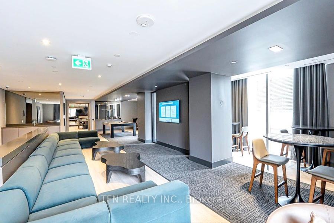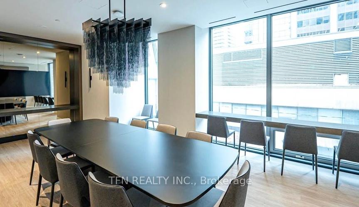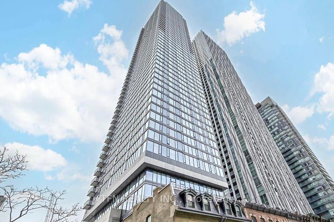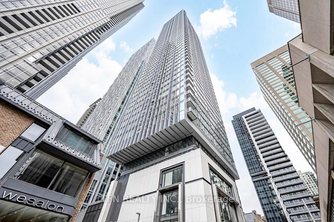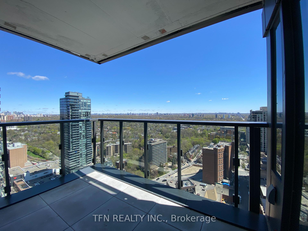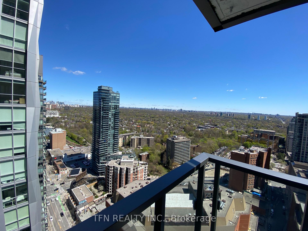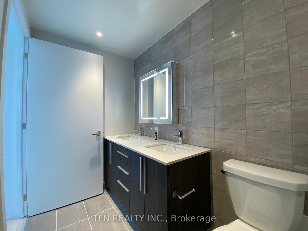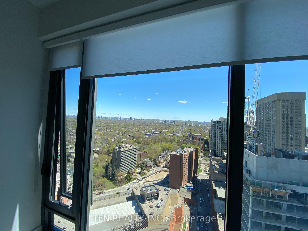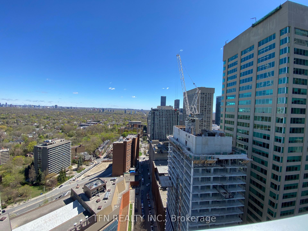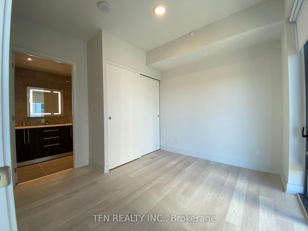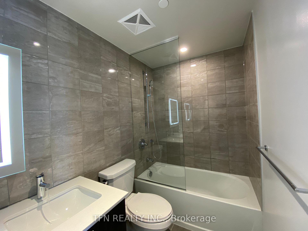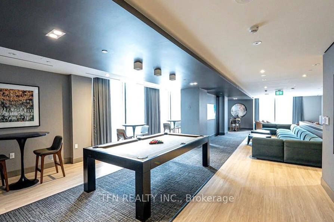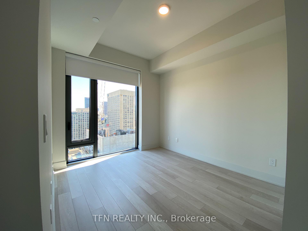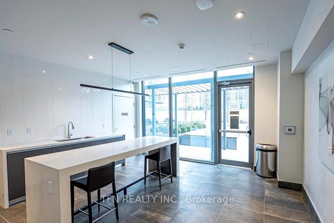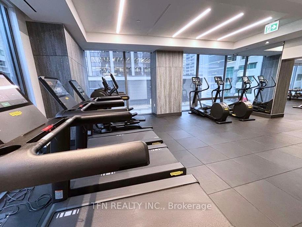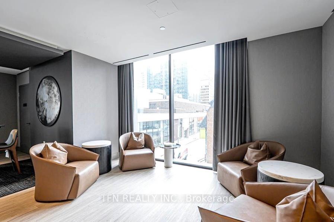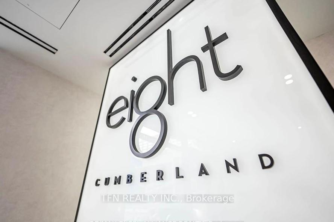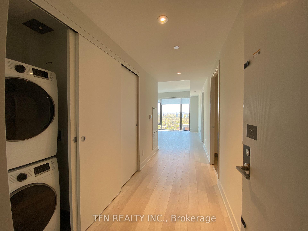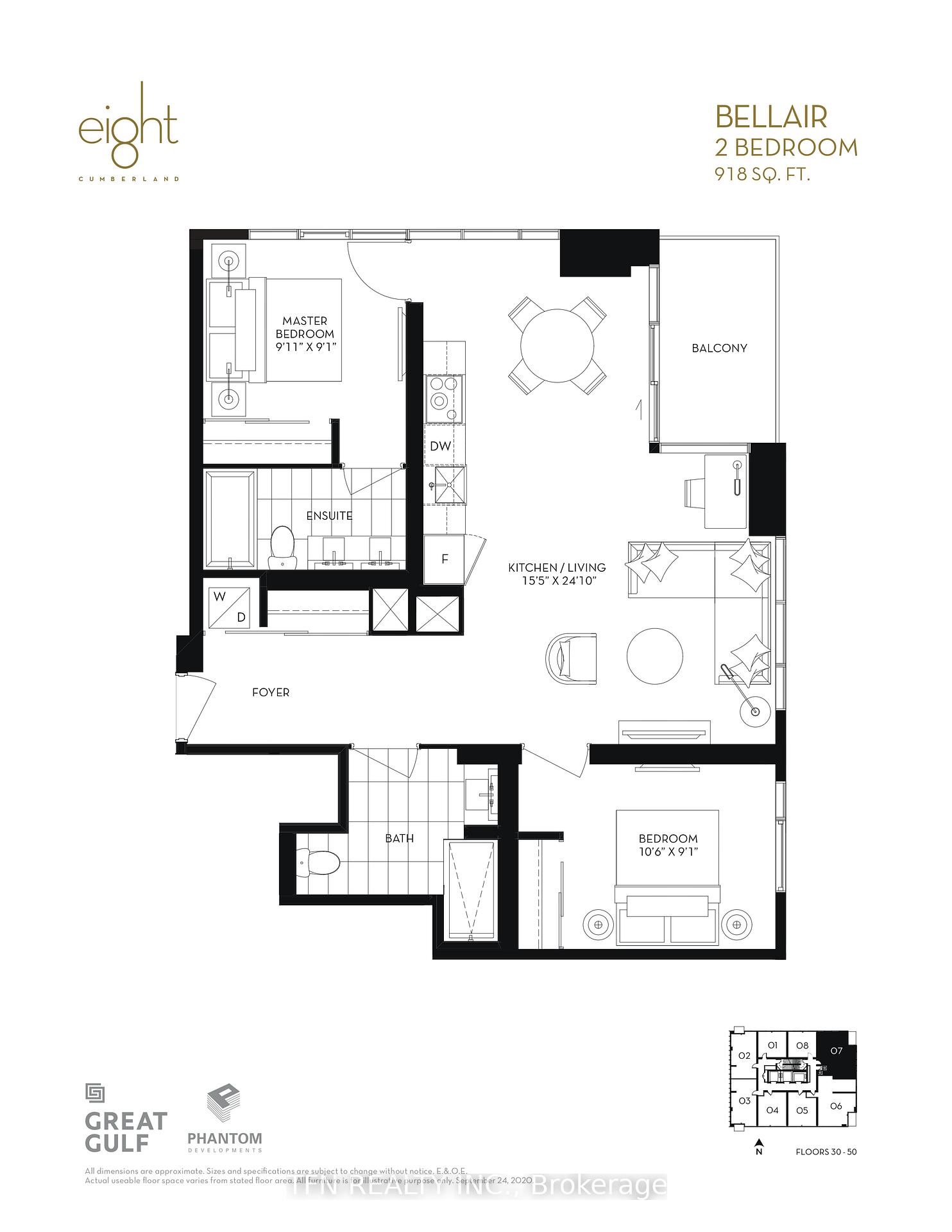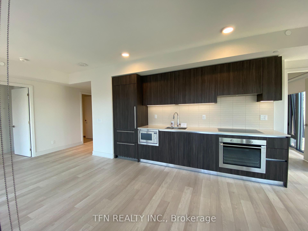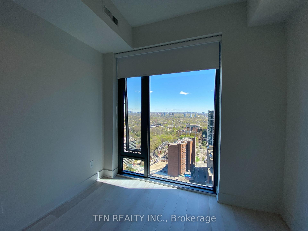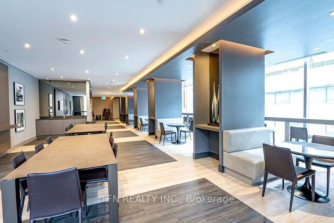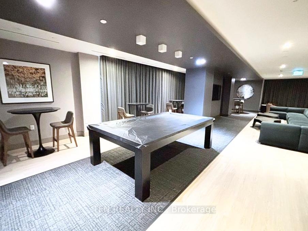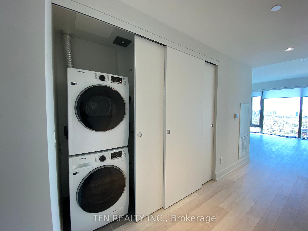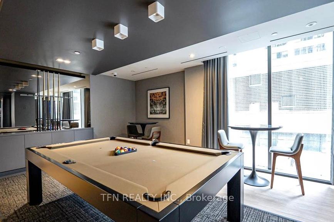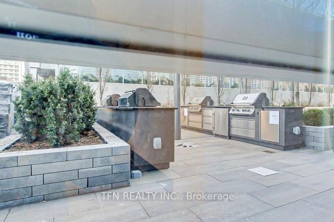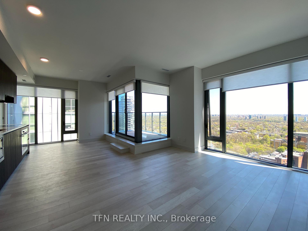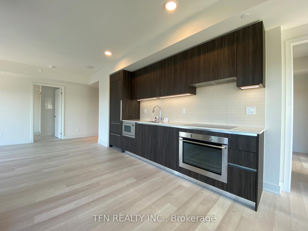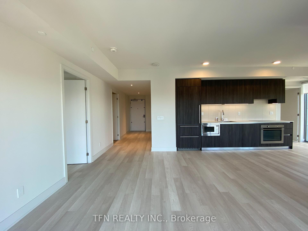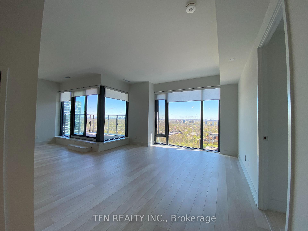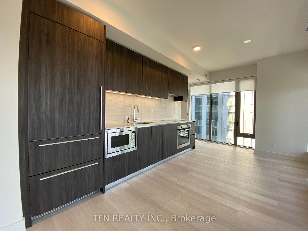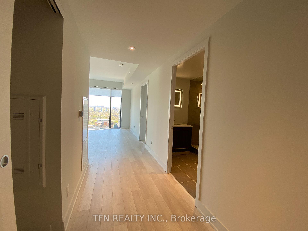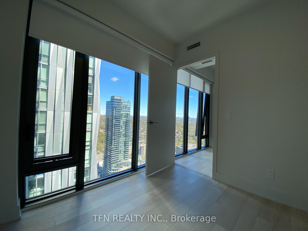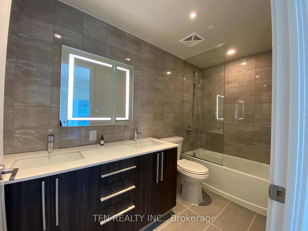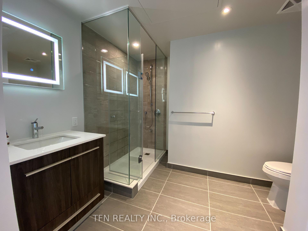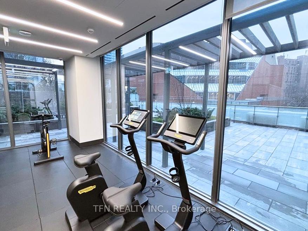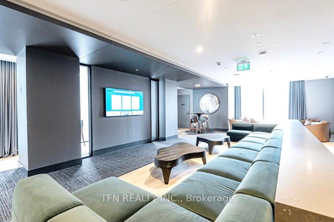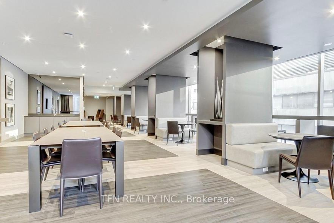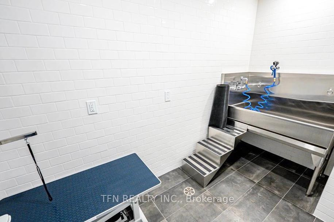$4,000
Available - For Rent
Listing ID: C12103444
8 Cumberland Stre , Toronto, M4W 0B6, Toronto
| Welcome to 8 Cumberland, Yorkville's Newest Luxury Address! Live in this almost brand new, 2 Bed, 2 Full Bath Corner Suite located on the 30th floor of this striking 51-storey high-rise by Great Gulf. 8 Cumberland marks its presence with a century-old brick Victorian podium, paying homage to Yorkville's timeless heritage. Situated in the heart of Yorkville at Yonge & Cumberland, this suite offers 918sf of modern living with a generous balcony access to enjoy panoramic city views and abundant natural light through floor-to-ceiling windows. Enjoy a Chef-inspired Kitchen with Quartz Countertops, sleek Cabinetry, Undercabinet Lighting, and Built-in Modern Integrated Stainless Steel Appliances. The open-concept layout is ideal for entertaining, with wide-plank flooring throughout and a private terrace. This luxury suite also comes with 1 Underground Parking space (a rare find for this building & surrounding locations) and as a bonus, FREE Bell high-speed internet is also included! Resort style amenities await you: 24/7 Concierge, fully-equipped Fitness Centre, Yoga Studio, Games Room, Steam Room, Business Centre, Pet Park w/Spa access, Resident Lounge, Party Rooms and a stunning Outdoor Terrace with Garden, Roof-top BBQ & Hot and Cold Plunge Pools. With an unbeatable walk and transit scores, this location is just steps away from world-class shopping, fine dining, cafes, transit, great schools (UofT, TMU), libraries, art galleries, museums and entertainment galore. Conveniently connected to the Don Valley Parkway and Gardiner Expressway, the city's best is always within reach. 8 Cumberland is definitely a luxury urban living at its finest - come live here!! |
| Price | $4,000 |
| Taxes: | $0.00 |
| Occupancy: | Tenant |
| Address: | 8 Cumberland Stre , Toronto, M4W 0B6, Toronto |
| Postal Code: | M4W 0B6 |
| Province/State: | Toronto |
| Directions/Cross Streets: | Cumberland St / Yonge St |
| Level/Floor | Room | Length(ft) | Width(ft) | Descriptions | |
| Room 1 | Flat | Living Ro | 24.83 | 15.42 | Hardwood Floor, Combined w/Dining, W/O To Balcony |
| Room 2 | Flat | Dining Ro | 24.83 | 15.42 | Hardwood Floor, Combined w/Kitchen, Window Floor to Ceil |
| Room 3 | Flat | Kitchen | 24.83 | 15.42 | Stainless Steel Appl, Modern Kitchen, Quartz Counter |
| Room 4 | Flat | Primary B | 9.91 | 9.09 | Hardwood Floor, 5 Pc Ensuite, Window Floor to Ceil |
| Room 5 | Flat | Bedroom 2 | 10.5 | 9.09 | Hardwood Floor, Closet, Window Floor to Ceil |
| Room 6 | Flat | Bathroom | Tile Floor, 5 Pc Bath, Soaking Tub | ||
| Room 7 | Flat | Bathroom | Tile Floor, 3 Pc Ensuite, Separate Shower |
| Washroom Type | No. of Pieces | Level |
| Washroom Type 1 | 4 | Flat |
| Washroom Type 2 | 3 | Flat |
| Washroom Type 3 | 0 | |
| Washroom Type 4 | 0 | |
| Washroom Type 5 | 0 |
| Total Area: | 0.00 |
| Approximatly Age: | 0-5 |
| Sprinklers: | Conc |
| Washrooms: | 2 |
| Heat Type: | Forced Air |
| Central Air Conditioning: | Central Air |
| Although the information displayed is believed to be accurate, no warranties or representations are made of any kind. |
| TFN REALTY INC. |
|
|

Paul Sanghera
Sales Representative
Dir:
416.877.3047
Bus:
905-272-5000
Fax:
905-270-0047
| Virtual Tour | Book Showing | Email a Friend |
Jump To:
At a Glance:
| Type: | Com - Condo Apartment |
| Area: | Toronto |
| Municipality: | Toronto C02 |
| Neighbourhood: | Annex |
| Style: | Apartment |
| Approximate Age: | 0-5 |
| Beds: | 2 |
| Baths: | 2 |
| Fireplace: | N |
Locatin Map:

