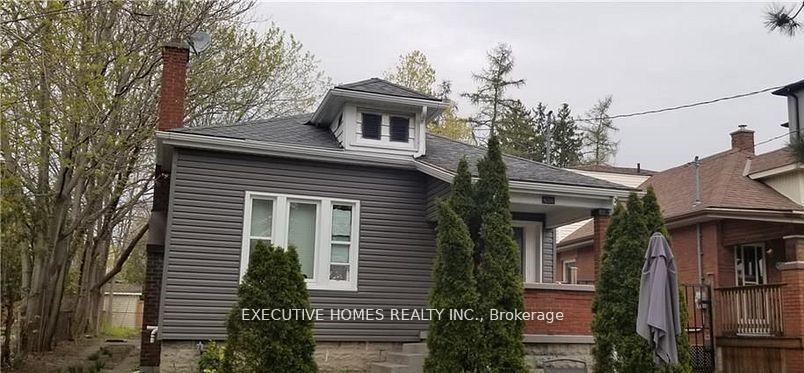$850,000
Available - For Sale
Listing ID: X12105416
650 OXFORD Stre East , London East, N5X 3J4, Middlesex

| Rare Investment + Lifestyle Opportunity! Welcome to 650 Oxford Street East, a prime property in the heart of London, ON, now available for sale at $850,000.This is not just a home; it's a revenue-generating machine. Featuring a spacious 5-bedroom main house and a separate Airbnb unit that produces over $50,000/year in income, this property is ideal for investors, families looking to house-hack, or multi-generational living. With the proper LTC licensing, the Airbnb potential can continue to deliver passive income year after year. The home is nestled in an incredibly convenient neighborhood just minutes from downtown London, Fanshawe College, Western University, and steps away from gyms, grocery stores, Shoppers Drug Mart, medical clinics, dental offices, cafes, parks, and more. Whether you're a student, landlord, investor, or someone looking for a comfortable home with supplemental income, this property checks every box. The 5-bedroom layout is perfect for families or tenants. The additional front unit offers privacy and opportunity to continue running a short-term rental or convert to a long-term suite (with proper approvals). Subleasing is permitted with due diligence and landlord approval. Parking, curb appeal, and functionality all make this home a complete package. Whether you're an investor or a buyer looking to live and earn, this one is easy to show and even easier to love. Don't miss out on this incredible opportunity to own in one of London's most profitable and livable areas. |
| Price | $850,000 |
| Taxes: | $3696.85 |
| Occupancy: | Owner |
| Address: | 650 OXFORD Stre East , London East, N5X 3J4, Middlesex |
| Acreage: | < .50 |
| Directions/Cross Streets: | Oxford St. E & Cross Adelaide |
| Rooms: | 8 |
| Bedrooms: | 5 |
| Bedrooms +: | 0 |
| Family Room: | T |
| Basement: | Unfinished |
| Level/Floor | Room | Length(ft) | Width(ft) | Descriptions | |
| Room 1 | Main | Living Ro | 17.32 | 12 | |
| Room 2 | Main | Kitchen | 14.01 | 7.51 | |
| Room 3 | Main | Dining Ro | 13.58 | 11.58 | |
| Room 4 | Main | Primary B | 14.01 | 14.01 | |
| Room 5 | Main | Bedroom | 10.92 | 9.25 | |
| Room 6 | Main | Bedroom | 11.41 | 8.23 | |
| Room 7 | Main | Bedroom | 9.15 | 9.91 | |
| Room 8 | Main | Bedroom | 9.32 | 8.82 | |
| Room 9 | Main | Bathroom | |||
| Room 10 | Main | Bathroom | |||
| Room 11 | Main | Bathroom |
| Washroom Type | No. of Pieces | Level |
| Washroom Type 1 | 3 | Main |
| Washroom Type 2 | 3 | Main |
| Washroom Type 3 | 3 | Main |
| Washroom Type 4 | 0 | |
| Washroom Type 5 | 0 |
| Total Area: | 0.00 |
| Property Type: | Detached |
| Style: | Bungalow |
| Exterior: | Aluminum Siding, Vinyl Siding |
| Garage Type: | None |
| (Parking/)Drive: | Available |
| Drive Parking Spaces: | 4 |
| Park #1 | |
| Parking Type: | Available |
| Park #2 | |
| Parking Type: | Available |
| Pool: | None |
| Approximatly Square Footage: | 1500-2000 |
| CAC Included: | N |
| Water Included: | N |
| Cabel TV Included: | N |
| Common Elements Included: | N |
| Heat Included: | N |
| Parking Included: | N |
| Condo Tax Included: | N |
| Building Insurance Included: | N |
| Fireplace/Stove: | N |
| Heat Type: | Forced Air |
| Central Air Conditioning: | Central Air |
| Central Vac: | N |
| Laundry Level: | Syste |
| Ensuite Laundry: | F |
| Elevator Lift: | False |
| Sewers: | Sewer |
$
%
Years
This calculator is for demonstration purposes only. Always consult a professional
financial advisor before making personal financial decisions.
| Although the information displayed is believed to be accurate, no warranties or representations are made of any kind. |
| EXECUTIVE HOMES REALTY INC. |
|
|

Paul Sanghera
Sales Representative
Dir:
416.877.3047
Bus:
905-272-5000
Fax:
905-270-0047
| Book Showing | Email a Friend |
Jump To:
At a Glance:
| Type: | Freehold - Detached |
| Area: | Middlesex |
| Municipality: | London East |
| Neighbourhood: | East C |
| Style: | Bungalow |
| Tax: | $3,696.85 |
| Beds: | 5 |
| Baths: | 3 |
| Fireplace: | N |
| Pool: | None |
Locatin Map:
Payment Calculator:



