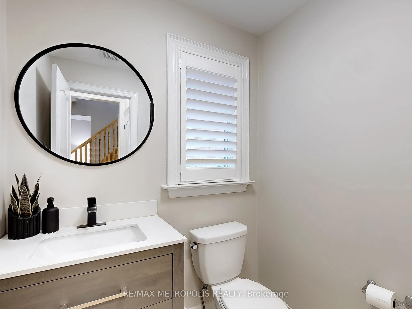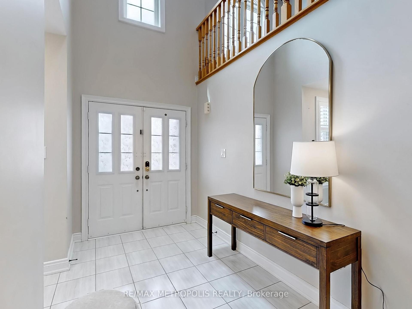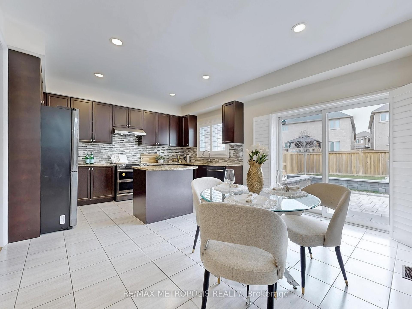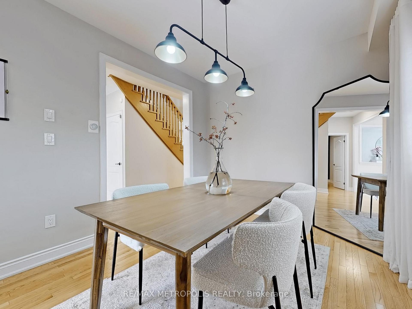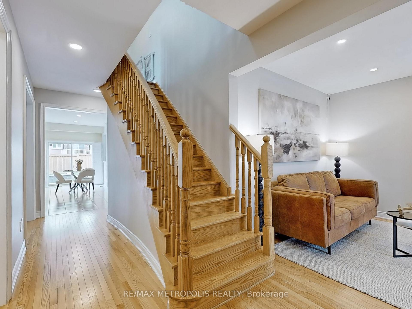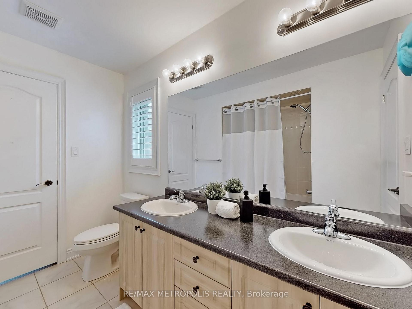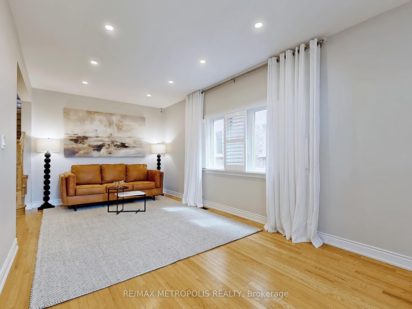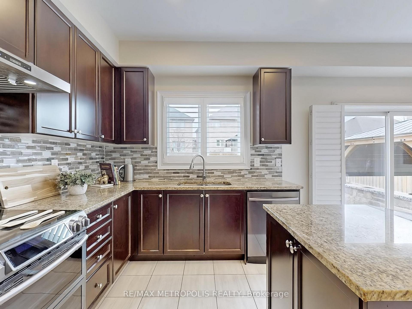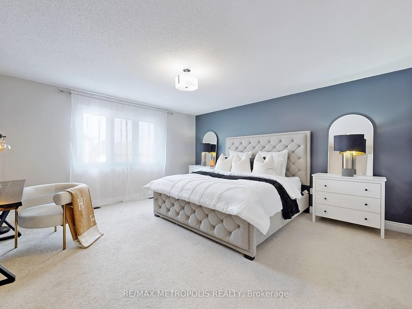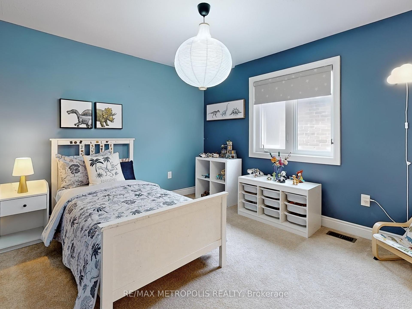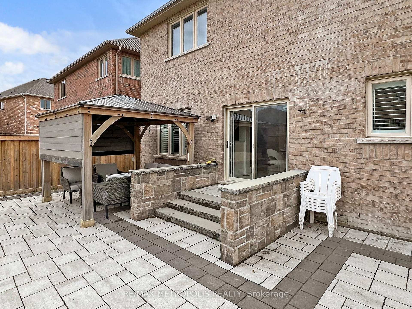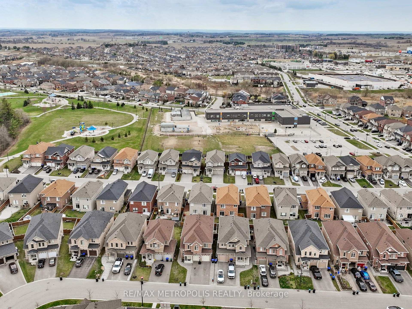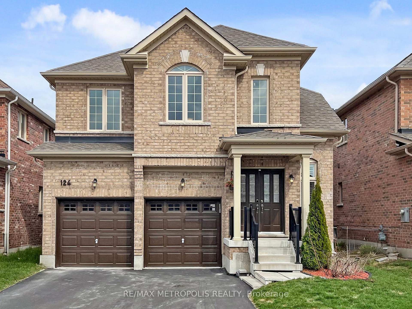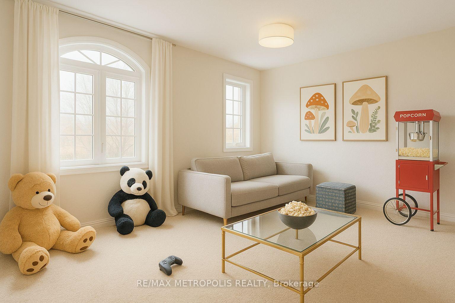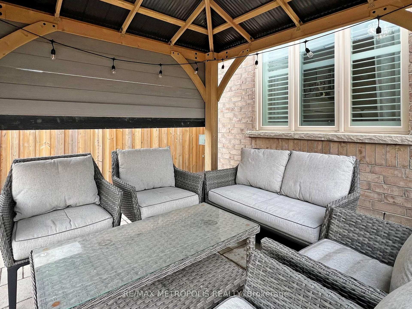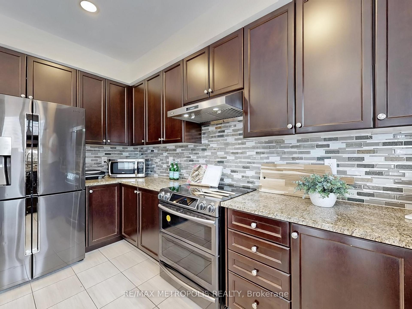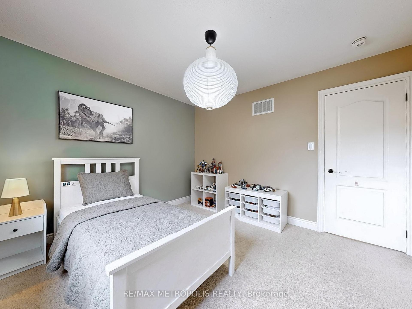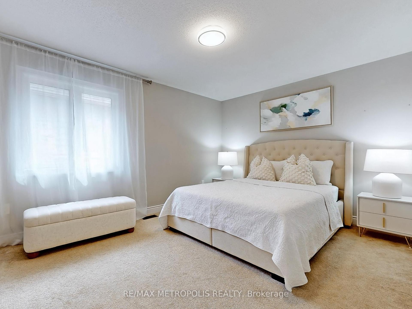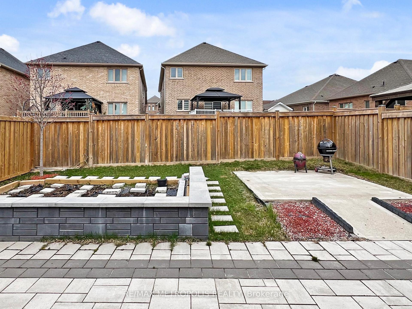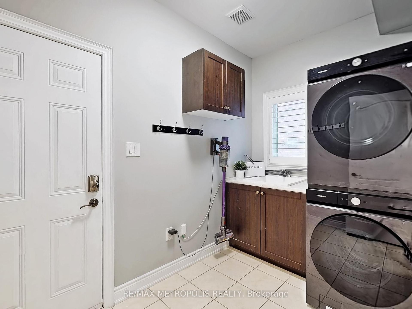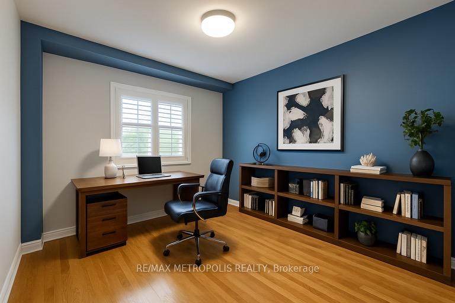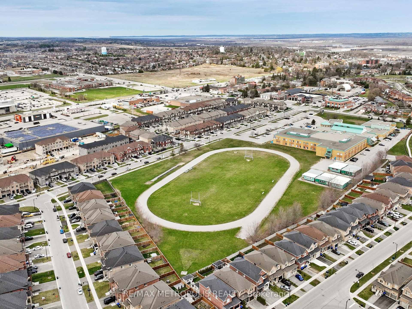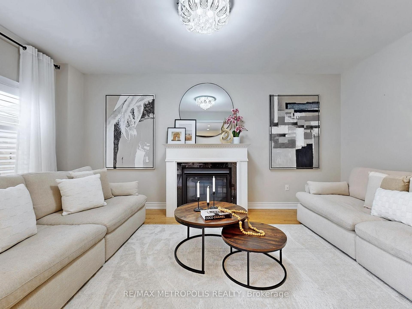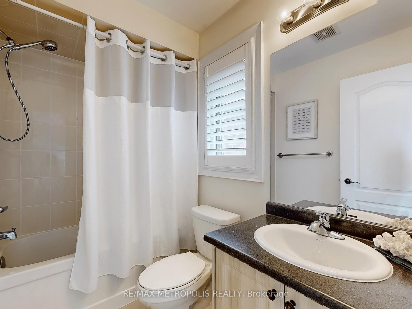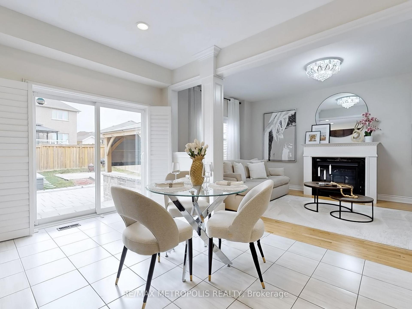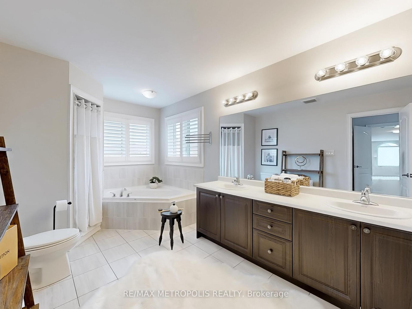$1,489,000
Available - For Sale
Listing ID: N12105511
124 Milby Cres , Bradford West Gwillimbury, L3Z 0X8, Simcoe
| Still searching for the perfect home? Your search ends here! This is truly one-of-a-kind home offers an exceptional and functional layout, featuring three separate living areas, a private office, formal dining room, and a spacious kitchen with a breakfast area. Designed for both everyday living and grand entertaining, the state-of-the-art backyard is perfect for BBQs, hosting gatherings, and enjoying outdoor living to the fullest. Each bedroom boasts its own private ensuite, offering the ultimate in comfort and privacy. The interior is sun-filled, bright, and warm, creating a welcoming atmosphere throughout. Looking for even more space? The expansive 1,500+ sq ft basement offers endless possibilities, complete with bathroom rough-in and strategically located utility systems - ready for your personal touch. Prime location! Steps to top-rated schools, parks, community centres, libraries, grocery stores, restaurants, shopping, Hwy 400, and more. Experience luxury and convenience all in on extraordinary property. Office is virtually staged. |
| Price | $1,489,000 |
| Taxes: | $7542.55 |
| Assessment Year: | 2024 |
| Occupancy: | Owner |
| Address: | 124 Milby Cres , Bradford West Gwillimbury, L3Z 0X8, Simcoe |
| Directions/Cross Streets: | MILLER PARK AVE & MELBOURNE DR |
| Rooms: | 12 |
| Bedrooms: | 4 |
| Bedrooms +: | 0 |
| Family Room: | T |
| Basement: | Full, Finished |
| Level/Floor | Room | Length(ft) | Width(ft) | Descriptions | |
| Room 1 | Main | Foyer | 9.35 | 6.3 | Double Doors, Closet, Window |
| Room 2 | Main | Recreatio | 20.86 | 10.99 | Open Concept |
| Room 3 | Main | Laundry | 6.07 | 10.3 | Stainless Steel Appl |
| Room 4 | Main | Bathroom | 5.51 | 4.79 | 2 Pc Bath |
| Room 5 | Main | Dining Ro | 11.71 | 9.64 | Window, Hardwood Floor |
| Room 6 | Main | Office | 10.73 | 10.59 | Hardwood Floor, Window |
| Room 7 | Main | Kitchen | 13.15 | 10.33 | L-Shaped Room, Stainless Steel Appl, W/O To Patio |
| Room 8 | Main | Living Ro | 17.71 | 10.59 | Fireplace |
| Room 9 | Second | Primary B | 15.74 | 18.5 | French Doors, Walk-In Closet(s) |
| Room 10 | Second | Bathroom | 8.76 | 14.07 | 5 Pc Ensuite, Window |
| Room 11 | Second | Bedroom 2 | 11.68 | 10.4 | Closet, Window |
| Room 12 | Second | Bathroom | 9.28 | 4.76 | 5 Pc Bath |
| Room 13 | Second | Bedroom 3 | 11.97 | 10.3 | Closet, Window |
| Room 14 | Second | Family Ro | 17.02 | 18.01 | |
| Room 15 | Second | Bedroom 4 | 15.22 | 10.86 | Walk-In Closet(s), Window |
| Washroom Type | No. of Pieces | Level |
| Washroom Type 1 | 2 | Main |
| Washroom Type 2 | 4 | Second |
| Washroom Type 3 | 5 | Second |
| Washroom Type 4 | 5 | Second |
| Washroom Type 5 | 0 | |
| Washroom Type 6 | 2 | Main |
| Washroom Type 7 | 4 | Second |
| Washroom Type 8 | 5 | Second |
| Washroom Type 9 | 5 | Second |
| Washroom Type 10 | 0 |
| Total Area: | 0.00 |
| Approximatly Age: | 6-15 |
| Property Type: | Detached |
| Style: | 2-Storey |
| Exterior: | Brick |
| Garage Type: | Attached |
| (Parking/)Drive: | Private Do |
| Drive Parking Spaces: | 2 |
| Park #1 | |
| Parking Type: | Private Do |
| Park #2 | |
| Parking Type: | Private Do |
| Pool: | None |
| Other Structures: | Gazebo |
| Approximatly Age: | 6-15 |
| Approximatly Square Footage: | 3000-3500 |
| Property Features: | Fenced Yard, Library |
| CAC Included: | N |
| Water Included: | N |
| Cabel TV Included: | N |
| Common Elements Included: | N |
| Heat Included: | N |
| Parking Included: | N |
| Condo Tax Included: | N |
| Building Insurance Included: | N |
| Fireplace/Stove: | Y |
| Heat Type: | Forced Air |
| Central Air Conditioning: | Central Air |
| Central Vac: | Y |
| Laundry Level: | Syste |
| Ensuite Laundry: | F |
| Sewers: | Sewer |
$
%
Years
This calculator is for demonstration purposes only. Always consult a professional
financial advisor before making personal financial decisions.
| Although the information displayed is believed to be accurate, no warranties or representations are made of any kind. |
| RE/MAX METROPOLIS REALTY |
|
|

Paul Sanghera
Sales Representative
Dir:
416.877.3047
Bus:
905-272-5000
Fax:
905-270-0047
| Virtual Tour | Book Showing | Email a Friend |
Jump To:
At a Glance:
| Type: | Freehold - Detached |
| Area: | Simcoe |
| Municipality: | Bradford West Gwillimbury |
| Neighbourhood: | Bradford |
| Style: | 2-Storey |
| Approximate Age: | 6-15 |
| Tax: | $7,542.55 |
| Beds: | 4 |
| Baths: | 4 |
| Fireplace: | Y |
| Pool: | None |
Locatin Map:
Payment Calculator:

