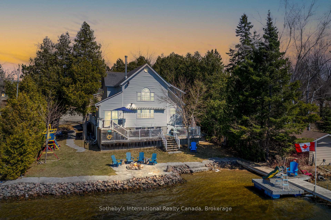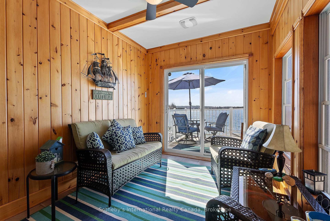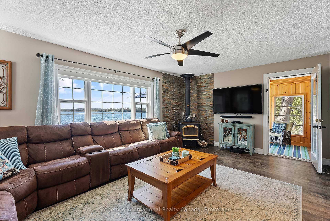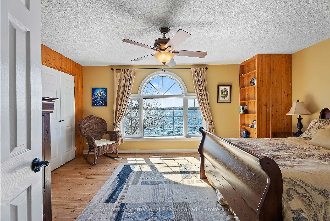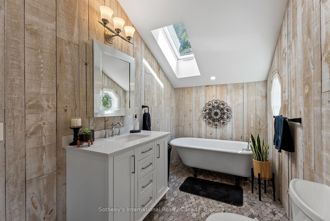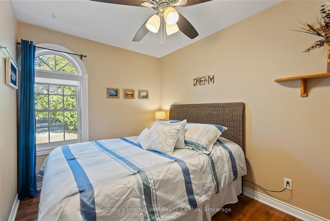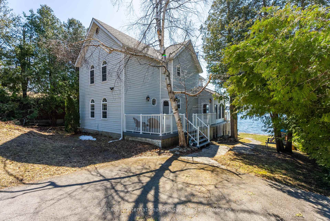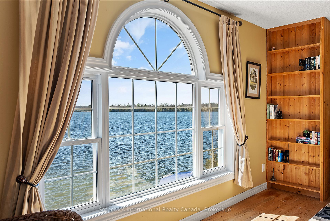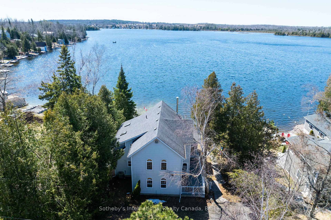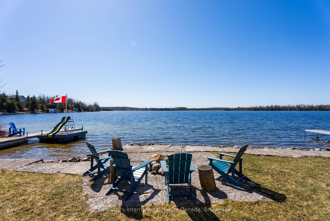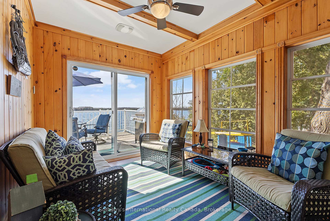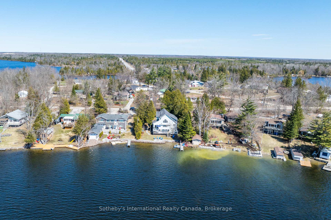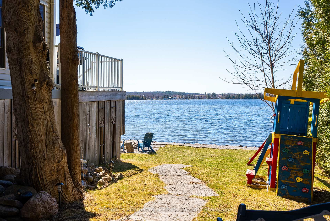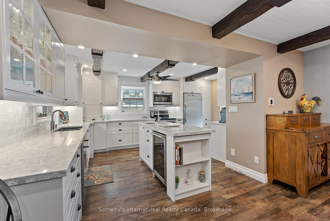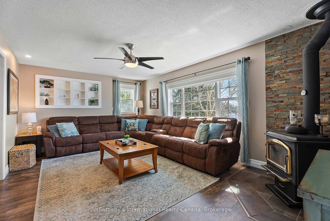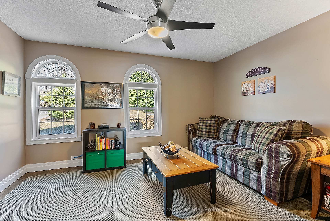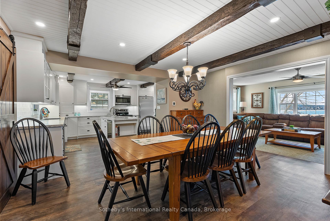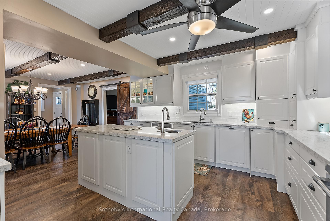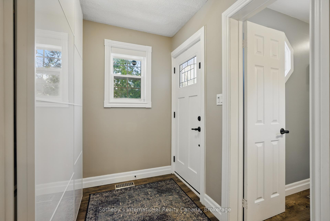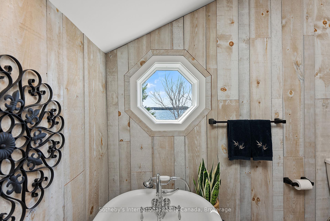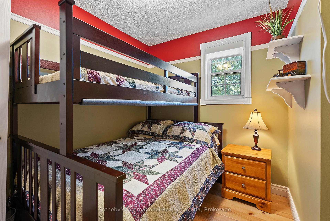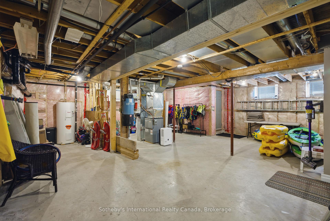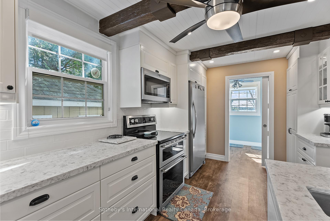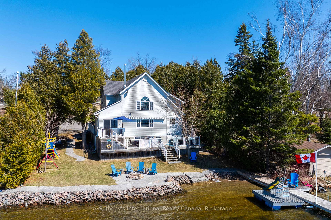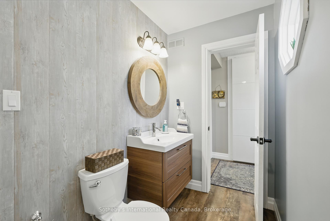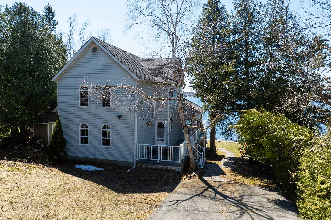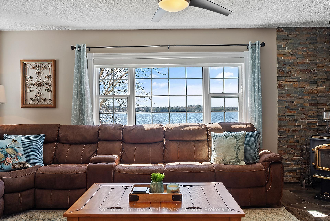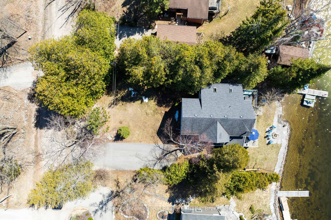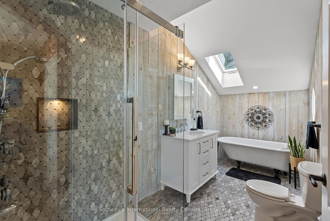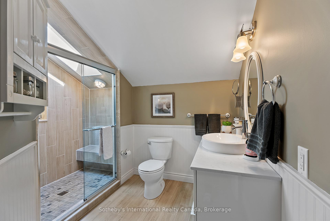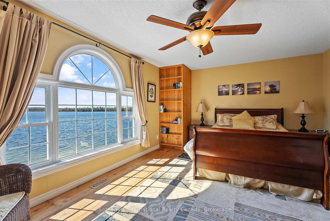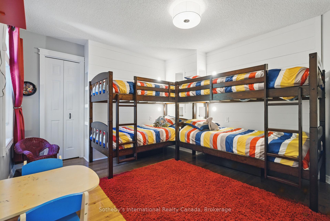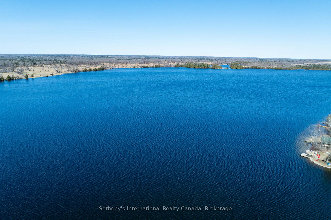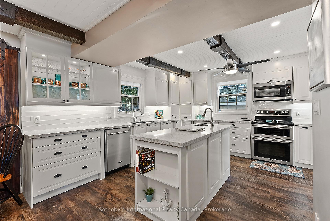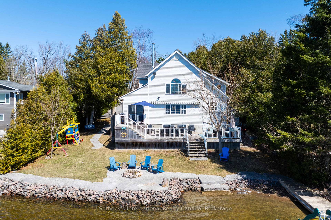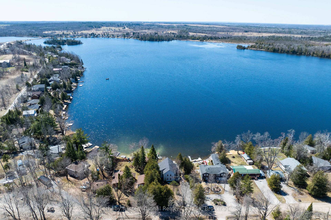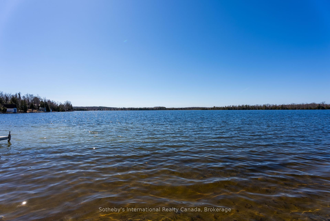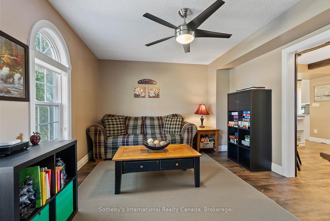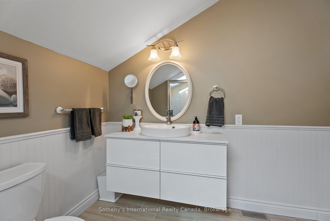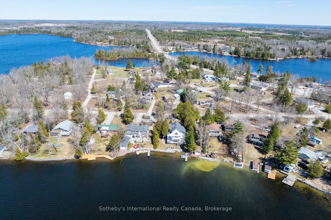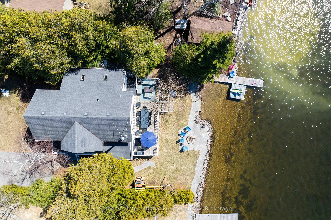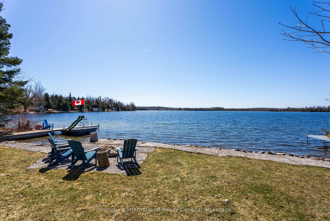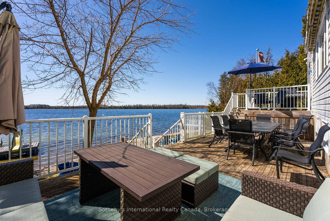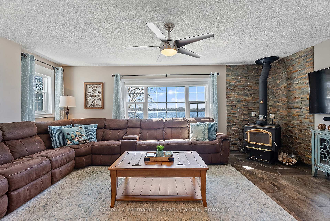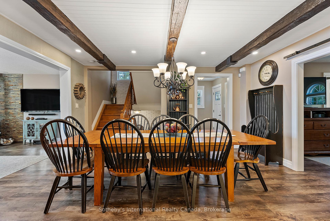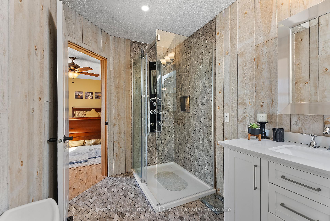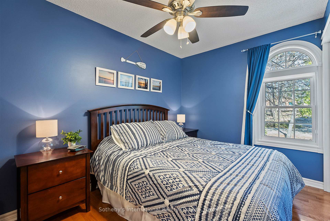$999,999
Available - For Sale
Listing ID: X12096989
19 Hillcrest Aven , Kawartha Lakes, K0M 2B0, Kawartha Lakes
| Owned and thoughtfully updated by the same family for over 16 years, this spacious 5-bedroom, 3-bathroom waterfront home on Mitchell Lake in Kawartha Lakes offers comfortable year-round living and direct access to the Trent Severn Waterway. The heart of the home is the renovated kitchen, designed with both function and style in mind. It features quartz countertops, a central island, and plenty of cabinetry. A spacious laundry room sits just off the kitchen on the main floor for convenience. Ideal for entertaining, the open-concept dining area flows into the main living room, complete with an airtight wood stove and walkout to a lake-facing sunroom. Upstairs, the primary bedroom offers stunning views over the lake and includes a 4-piece ensuite. Step outside to a generous deck over 500 sq ft in size combined, with a 20x12 electric awning perfect for relaxing or entertaining. The westerly exposure delivers glowing sunsets and an unobstructed view. The home sits close to the shoreline for an intimate connection to the water, with shallow entry which is great for kids. The full, unfinished basement offers development potential and plenty of storage space. Whether you're looking for a year-round escape, a forever home, or an income-generating property with STR potential, this one delivers on all fronts. Located on a municipally maintained road with garbage and recycling pickup and less than two hours from downtown Toronto. |
| Price | $999,999 |
| Taxes: | $4034.91 |
| Assessment Year: | 2024 |
| Occupancy: | Vacant |
| Address: | 19 Hillcrest Aven , Kawartha Lakes, K0M 2B0, Kawartha Lakes |
| Acreage: | < .50 |
| Directions/Cross Streets: | Portage Rd and Hillcrest Ave |
| Rooms: | 13 |
| Bedrooms: | 5 |
| Bedrooms +: | 0 |
| Family Room: | T |
| Basement: | Development , Unfinished |
| Level/Floor | Room | Length(ft) | Width(ft) | Descriptions | |
| Room 1 | Main | Kitchen | 8.99 | 16.01 | |
| Room 2 | Main | Laundry | 8.99 | 6 | |
| Room 3 | Main | Dining Ro | 14.99 | 14.01 | |
| Room 4 | Main | Living Ro | 12.99 | 12 | |
| Room 5 | Main | Sunroom | 8 | 12 | |
| Room 6 | Main | Bathroom | 4 | 12 | 3 Pc Bath |
| Room 7 | Second | Bedroom | 6.99 | 12 | |
| Room 8 | Second | Bedroom 2 | 12 | 10.99 | |
| Room 9 | Second | Bedroom 3 | 8.99 | 6.99 | |
| Room 10 | Second | Bedroom 4 | 6.99 | 12 | |
| Room 11 | Second | Primary B | 16.01 | 12 | |
| Room 12 | Second | Bathroom | 14.01 | 6 | 4 Pc Ensuite |
| Room 13 | Second | Bathroom | 10.99 | 8.99 | 3 Pc Bath |
| Room 14 | Basement | Furnace R | 31.98 | 26.99 |
| Washroom Type | No. of Pieces | Level |
| Washroom Type 1 | 3 | Main |
| Washroom Type 2 | 3 | Second |
| Washroom Type 3 | 4 | Second |
| Washroom Type 4 | 0 | |
| Washroom Type 5 | 0 |
| Total Area: | 0.00 |
| Property Type: | Detached |
| Style: | 2-Storey |
| Exterior: | Vinyl Siding |
| Garage Type: | None |
| Drive Parking Spaces: | 9 |
| Pool: | None |
| Other Structures: | Garden Shed |
| Approximatly Square Footage: | 2000-2500 |
| CAC Included: | N |
| Water Included: | N |
| Cabel TV Included: | N |
| Common Elements Included: | N |
| Heat Included: | N |
| Parking Included: | N |
| Condo Tax Included: | N |
| Building Insurance Included: | N |
| Fireplace/Stove: | Y |
| Heat Type: | Forced Air |
| Central Air Conditioning: | Central Air |
| Central Vac: | Y |
| Laundry Level: | Syste |
| Ensuite Laundry: | F |
| Sewers: | Septic |
| Utilities-Hydro: | Y |
$
%
Years
This calculator is for demonstration purposes only. Always consult a professional
financial advisor before making personal financial decisions.
| Although the information displayed is believed to be accurate, no warranties or representations are made of any kind. |
| Sotheby's International Realty Canada |
|
|

Paul Sanghera
Sales Representative
Dir:
416.877.3047
Bus:
905-272-5000
Fax:
905-270-0047
| Virtual Tour | Book Showing | Email a Friend |
Jump To:
At a Glance:
| Type: | Freehold - Detached |
| Area: | Kawartha Lakes |
| Municipality: | Kawartha Lakes |
| Neighbourhood: | Carden |
| Style: | 2-Storey |
| Tax: | $4,034.91 |
| Beds: | 5 |
| Baths: | 3 |
| Fireplace: | Y |
| Pool: | None |
Locatin Map:
Payment Calculator:

