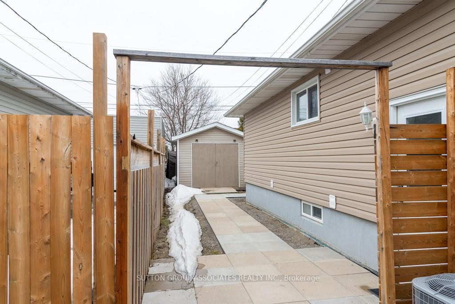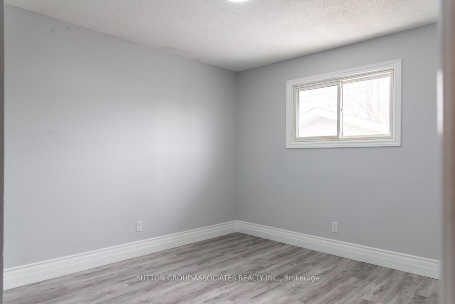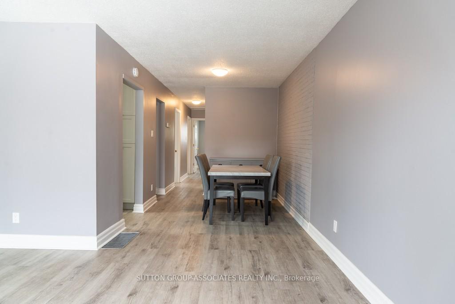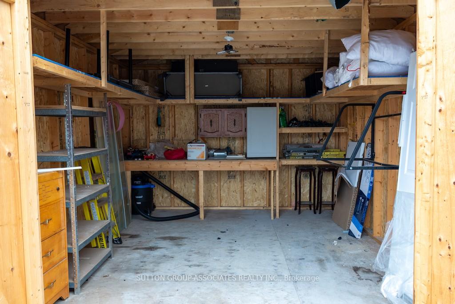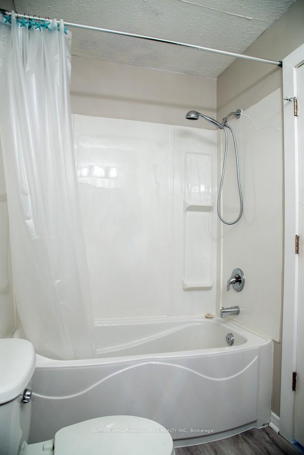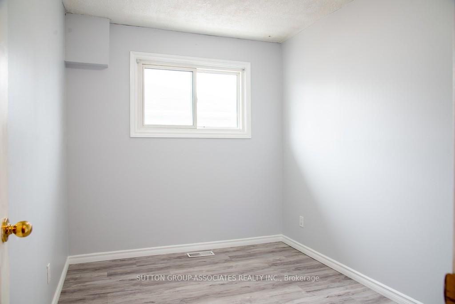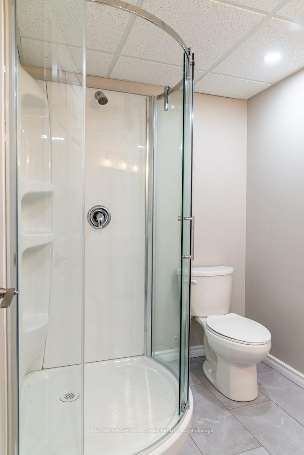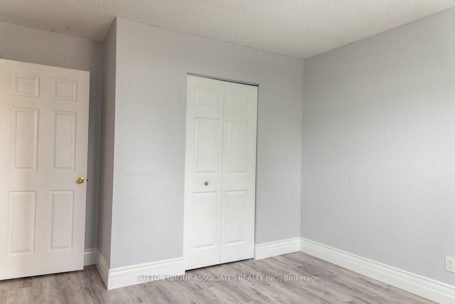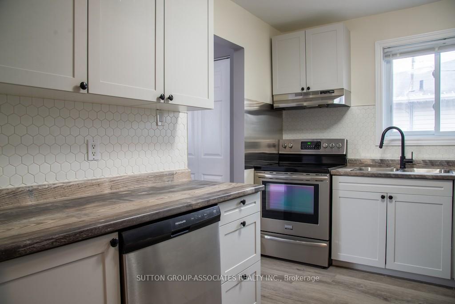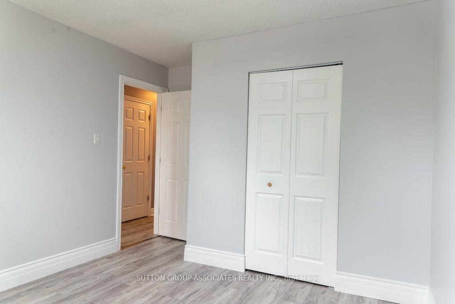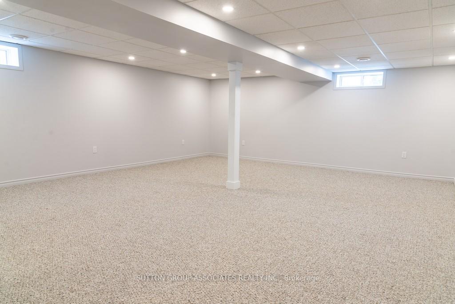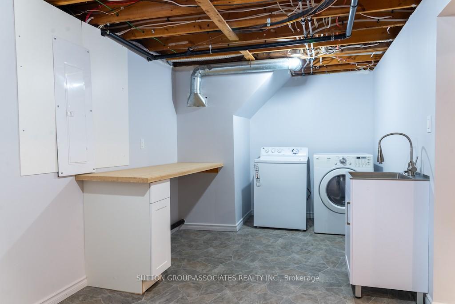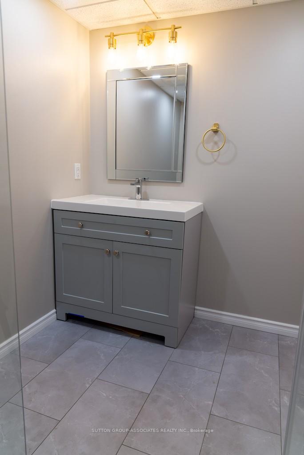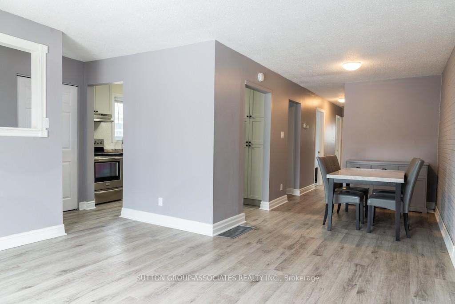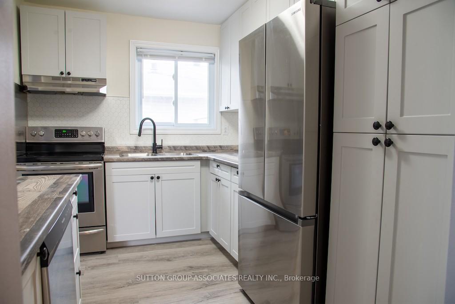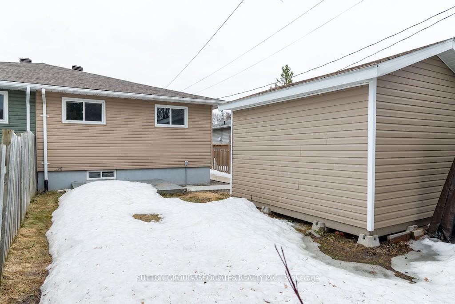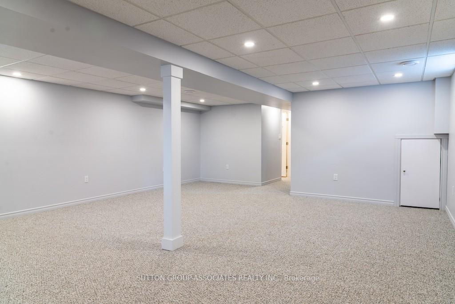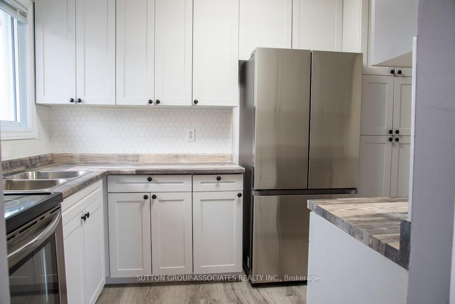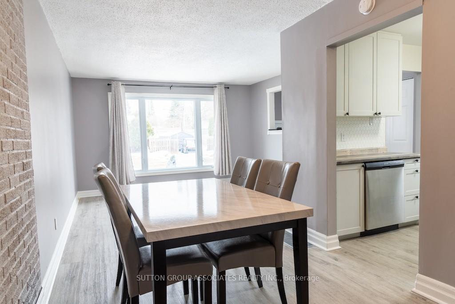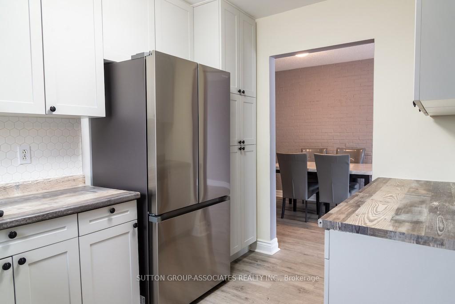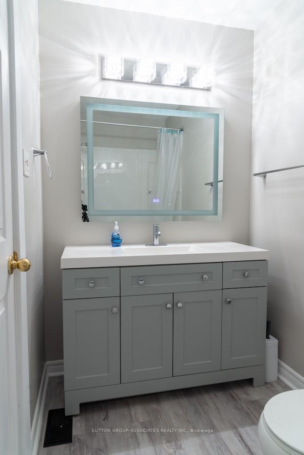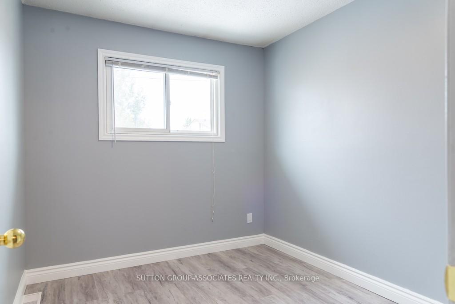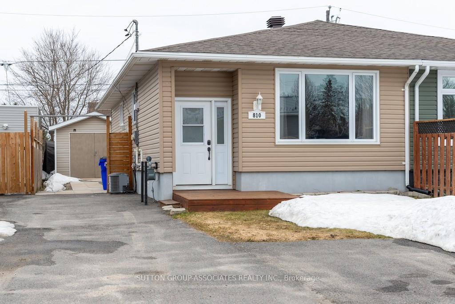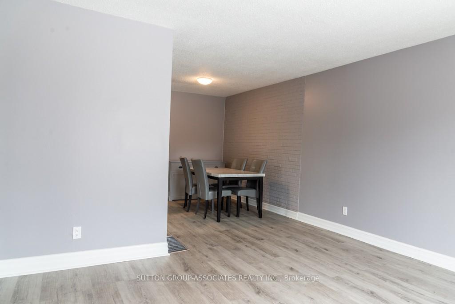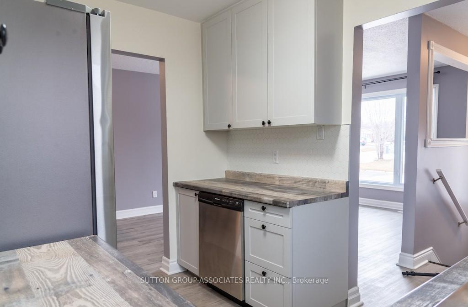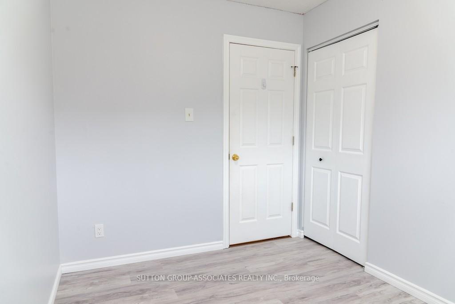$323,400
Available - For Sale
Listing ID: T12105586
810 McClinton Driv , Timmins, P4N 4P8, Cochrane
| Bright, airy, newly renovated semi-detached bungalow with fenced yard, features renovated renovated kitchen with stainless steel fridge, dishwasher and stove, and lots of counter space, a renovated 4-piece bathroom, new flooring throughout, freshly painted, spacious living room with large picture window, open concept living/dining area, and a large walk-in pantry/storage off the main hallway. The fully finished basement has a large recreation room with new broadloom, renovated laundry room with stainless steel sink and folding counter, and new 3-piece bathroom with glass shower. Plus, a large bonus utility room for storage or exercise room or convert it into an office. New tankless hot water heater is owned not rented. Roof is approximately 5 years old. Easy to maintain front and rear yard, you can park up to 4 cars in the double driveway. Large shed (3.35m x 4.27m or 11ft. x 14ft.) in the backyard is perfect for storing ATV/Skidoo, or use it as a workshop (new electrical service added). Relax and entertain friends and family on the backyard deck. This ready-to-move-in property is located in a family-friendly neighbourhood with nearby community health centre, schools, and parks. |
| Price | $323,400 |
| Taxes: | $2878.95 |
| Assessment Year: | 2024 |
| Occupancy: | Vacant |
| Address: | 810 McClinton Driv , Timmins, P4N 4P8, Cochrane |
| Acreage: | < .50 |
| Directions/Cross Streets: | Louise Ave |
| Rooms: | 7 |
| Rooms +: | 4 |
| Bedrooms: | 3 |
| Bedrooms +: | 0 |
| Family Room: | F |
| Basement: | Finished |
| Level/Floor | Room | Length(ft) | Width(ft) | Descriptions | |
| Room 1 | Main | Kitchen | 10 | 8 | Renovated, Modern Kitchen, Stainless Steel Appl |
| Room 2 | Main | Living Ro | 13.02 | 12.07 | Open Concept, Large Window, Laminate |
| Room 3 | Main | Dining Ro | 8.04 | 10.99 | Open Concept, Laminate |
| Room 4 | Main | Primary B | 12.99 | 10 | Closet, Laminate |
| Room 5 | Main | Bedroom 2 | 10 | 8 | Closet, Laminate |
| Room 6 | Main | Bedroom 3 | 10 | 8 | Closet, Laminate |
| Room 7 | Main | Pantry | 2.98 | 4.99 | |
| Room 8 | Lower | Recreatio | 18.01 | 23.98 | Broadloom, Large Window |
| Room 9 | Lower | Laundry | 8 | 10 | Stainless Steel Sink, Linoleum |
| Room 10 | Lower | Utility R | 18.01 | 14.01 | Linoleum |
| Washroom Type | No. of Pieces | Level |
| Washroom Type 1 | 4 | Main |
| Washroom Type 2 | 3 | Basement |
| Washroom Type 3 | 0 | |
| Washroom Type 4 | 0 | |
| Washroom Type 5 | 0 | |
| Washroom Type 6 | 4 | Main |
| Washroom Type 7 | 3 | Basement |
| Washroom Type 8 | 0 | |
| Washroom Type 9 | 0 | |
| Washroom Type 10 | 0 |
| Total Area: | 0.00 |
| Approximatly Age: | 31-50 |
| Property Type: | Semi-Detached |
| Style: | Bungalow |
| Exterior: | Vinyl Siding |
| Garage Type: | None |
| (Parking/)Drive: | Private Do |
| Drive Parking Spaces: | 4 |
| Park #1 | |
| Parking Type: | Private Do |
| Park #2 | |
| Parking Type: | Private Do |
| Pool: | None |
| Other Structures: | Shed |
| Approximatly Age: | 31-50 |
| Approximatly Square Footage: | 700-1100 |
| Property Features: | Fenced Yard, Hospital |
| CAC Included: | N |
| Water Included: | N |
| Cabel TV Included: | N |
| Common Elements Included: | N |
| Heat Included: | N |
| Parking Included: | N |
| Condo Tax Included: | N |
| Building Insurance Included: | N |
| Fireplace/Stove: | N |
| Heat Type: | Forced Air |
| Central Air Conditioning: | Central Air |
| Central Vac: | N |
| Laundry Level: | Syste |
| Ensuite Laundry: | F |
| Elevator Lift: | False |
| Sewers: | Sewer |
| Utilities-Cable: | A |
| Utilities-Hydro: | Y |
$
%
Years
This calculator is for demonstration purposes only. Always consult a professional
financial advisor before making personal financial decisions.
| Although the information displayed is believed to be accurate, no warranties or representations are made of any kind. |
| SUTTON GROUP-ASSOCIATES REALTY INC. |
|
|

Paul Sanghera
Sales Representative
Dir:
416.877.3047
Bus:
905-272-5000
Fax:
905-270-0047
| Book Showing | Email a Friend |
Jump To:
At a Glance:
| Type: | Freehold - Semi-Detached |
| Area: | Cochrane |
| Municipality: | Timmins |
| Neighbourhood: | TNW - Riverpark |
| Style: | Bungalow |
| Approximate Age: | 31-50 |
| Tax: | $2,878.95 |
| Beds: | 3 |
| Baths: | 2 |
| Fireplace: | N |
| Pool: | None |
Locatin Map:
Payment Calculator:

