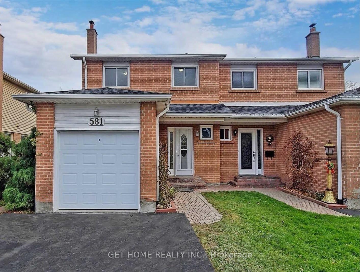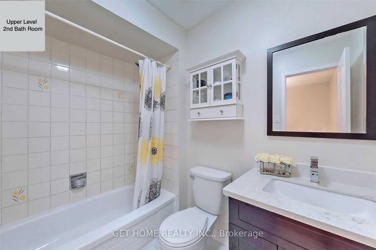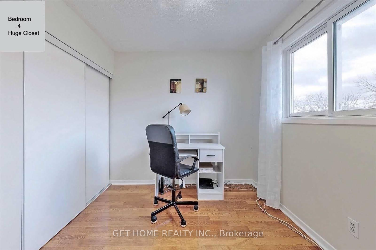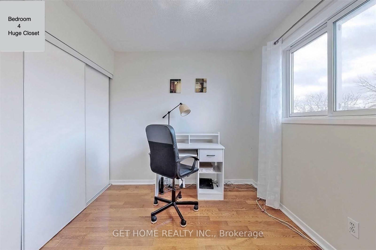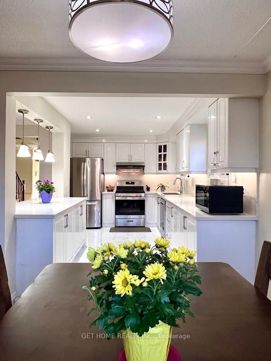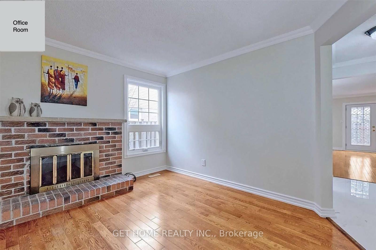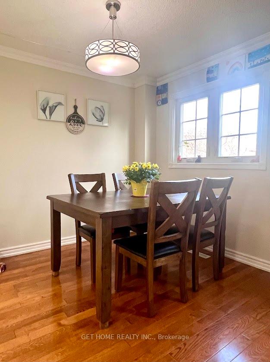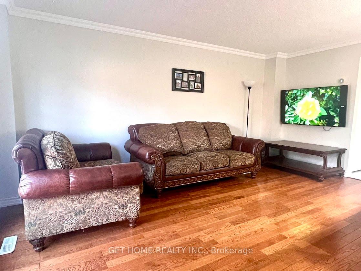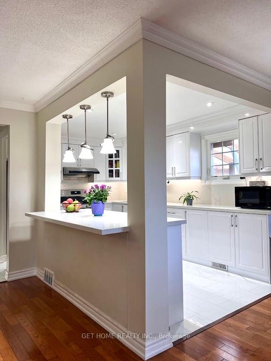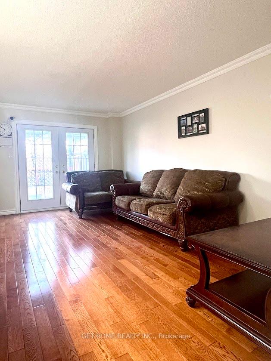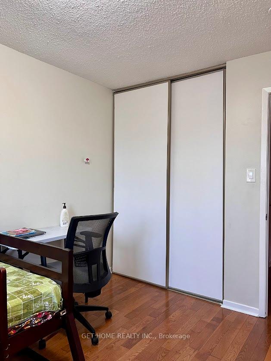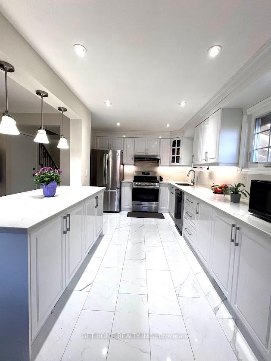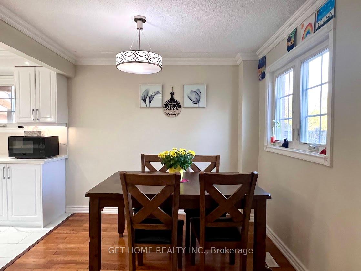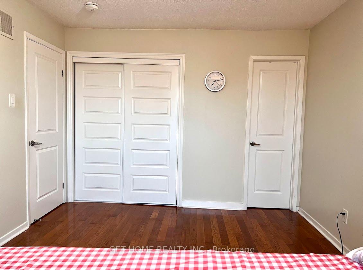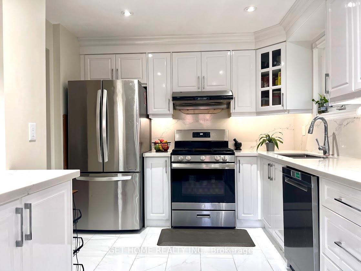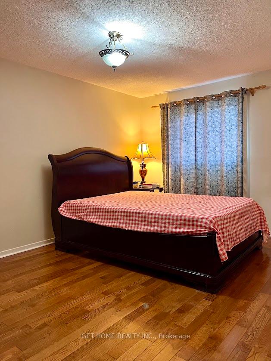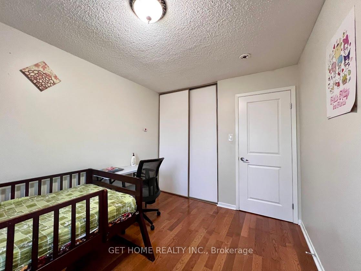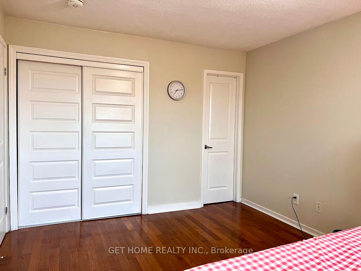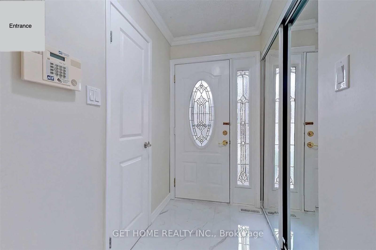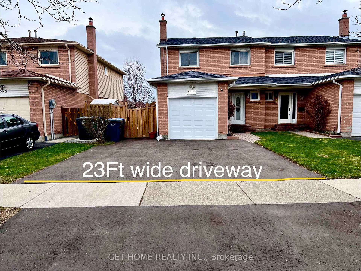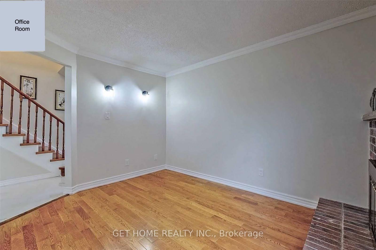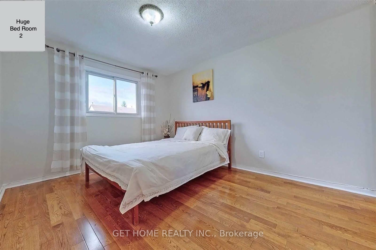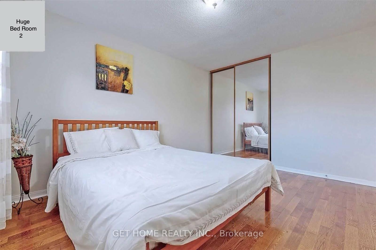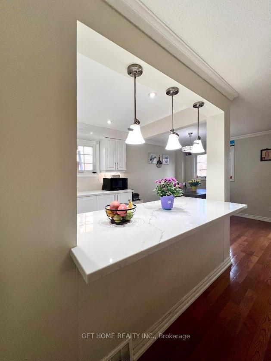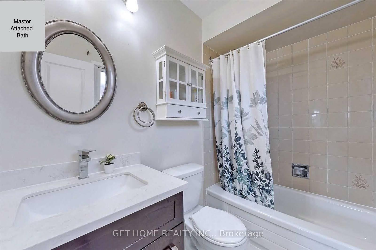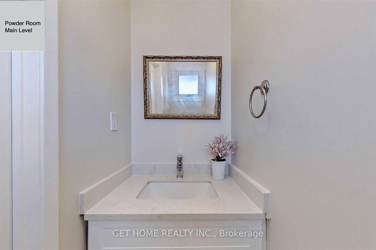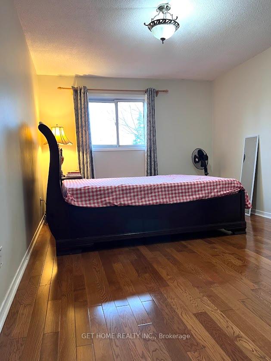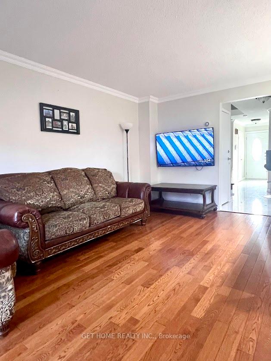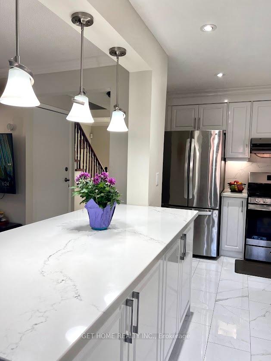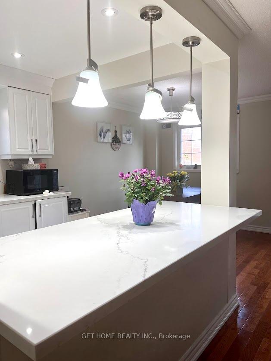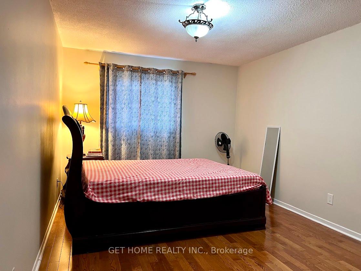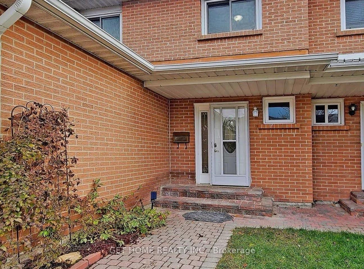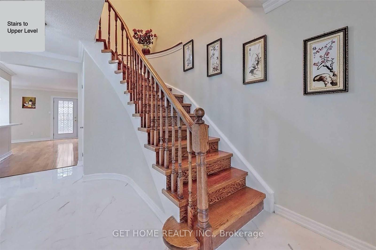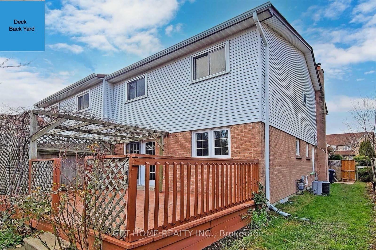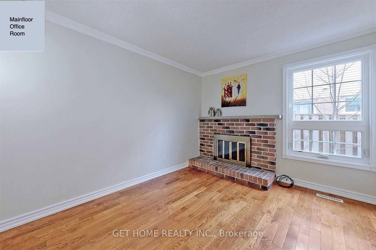$3,750
Available - For Rent
Listing ID: W12105584
581 Galloway Cres , Mississauga, L5C 3R7, Peel
| For Lease Upgraded 4-Bedroom Semi-Detached in Central Mississauga Welcome to 581 Galloway Crescent, a beautifully upgraded 4-bedroom, 3-bathroom semi-detached home ideally located in the heart of Mississauga. Just minutes from Square One, top-rated schools, transit, parks, and major highways, this home offers comfort, style, and unbeatable convenience. Featuring an open-concept main floor filled with natural light, hardwood flooring throughout, and a modern kitchen with quartz countertops, stainless steel appliances and gas range. The spacious primary bedroom includes a private 4-piece ensuite. Three additional bedrooms offer ample space and storage. Includes a 1-car garage and 1 driveway parking space. Please Note: The basement unit is legally rented out separately and has its own private entrance. Tenant responsible for 70% of utilities.Available June 15, 2025. A must-see home in a vibrant, family-friendly neighborhood. Can add 9/10 rated woodlands secondary school |
| Price | $3,750 |
| Taxes: | $0.00 |
| Occupancy: | Owner |
| Address: | 581 Galloway Cres , Mississauga, L5C 3R7, Peel |
| Directions/Cross Streets: | Mavis/Rathburn |
| Rooms: | 8 |
| Bedrooms: | 4 |
| Bedrooms +: | 0 |
| Family Room: | T |
| Basement: | Finished, Full |
| Furnished: | Unfu |
| Level/Floor | Room | Length(ft) | Width(ft) | Descriptions | |
| Room 1 | Main | Family Ro | |||
| Room 2 | Main | Kitchen | |||
| Room 3 | Main | Living Ro | |||
| Room 4 | Main | Dining Ro | |||
| Room 5 | Second | Primary B | |||
| Room 6 | Second | Bedroom 2 | |||
| Room 7 | Second | Bedroom 3 | |||
| Room 8 | Second | Bedroom 4 |
| Washroom Type | No. of Pieces | Level |
| Washroom Type 1 | 2 | Main |
| Washroom Type 2 | 4 | Second |
| Washroom Type 3 | 0 | |
| Washroom Type 4 | 0 | |
| Washroom Type 5 | 0 |
| Total Area: | 0.00 |
| Property Type: | Semi-Detached |
| Style: | 2-Storey |
| Exterior: | Brick |
| Garage Type: | Attached |
| (Parking/)Drive: | Private Do |
| Drive Parking Spaces: | 2 |
| Park #1 | |
| Parking Type: | Private Do |
| Park #2 | |
| Parking Type: | Private Do |
| Pool: | None |
| Laundry Access: | Ensuite |
| Approximatly Square Footage: | 1500-2000 |
| CAC Included: | Y |
| Water Included: | N |
| Cabel TV Included: | N |
| Common Elements Included: | N |
| Heat Included: | N |
| Parking Included: | Y |
| Condo Tax Included: | N |
| Building Insurance Included: | N |
| Fireplace/Stove: | Y |
| Heat Type: | Forced Air |
| Central Air Conditioning: | Central Air |
| Central Vac: | N |
| Laundry Level: | Syste |
| Ensuite Laundry: | F |
| Sewers: | Sewer |
| Although the information displayed is believed to be accurate, no warranties or representations are made of any kind. |
| GET HOME REALTY INC. |
|
|

Paul Sanghera
Sales Representative
Dir:
416.877.3047
Bus:
905-272-5000
Fax:
905-270-0047
| Book Showing | Email a Friend |
Jump To:
At a Glance:
| Type: | Freehold - Semi-Detached |
| Area: | Peel |
| Municipality: | Mississauga |
| Neighbourhood: | Creditview |
| Style: | 2-Storey |
| Beds: | 4 |
| Baths: | 3 |
| Fireplace: | Y |
| Pool: | None |
Locatin Map:

