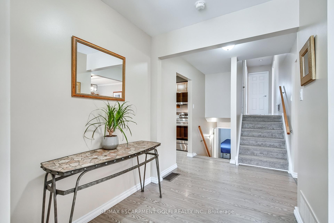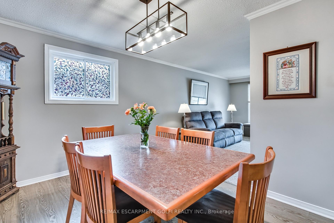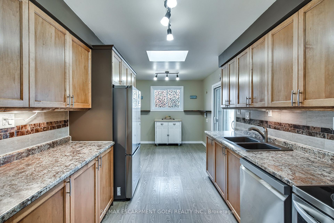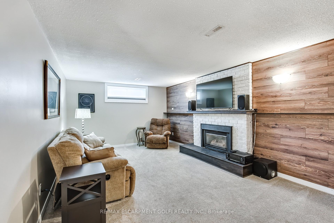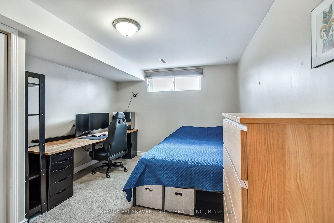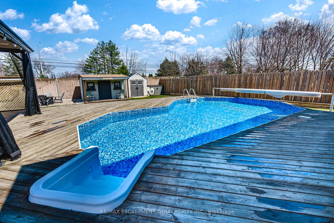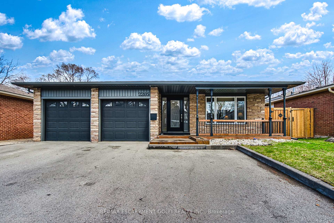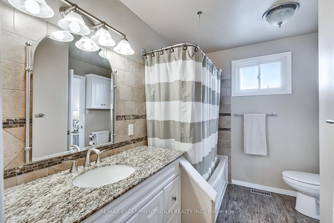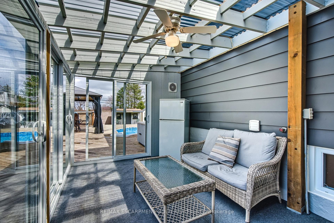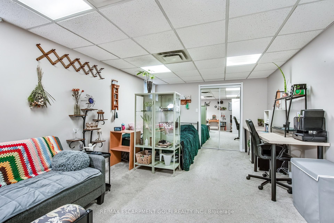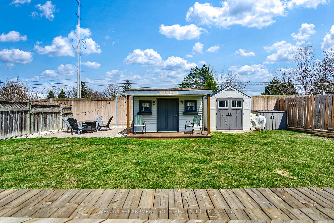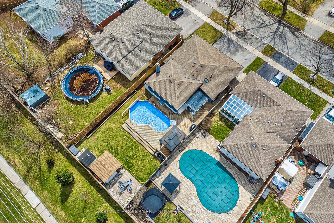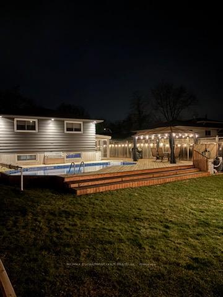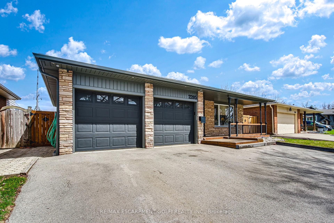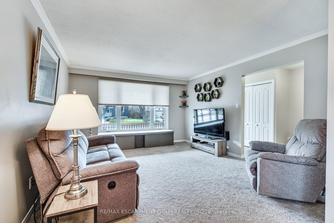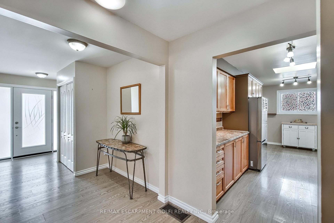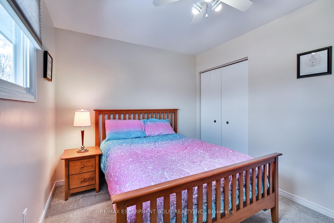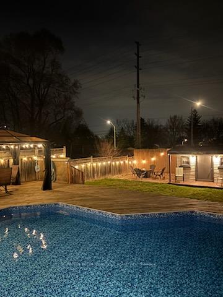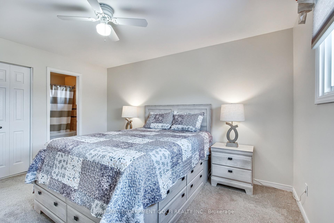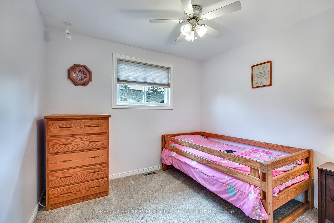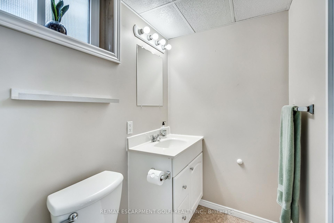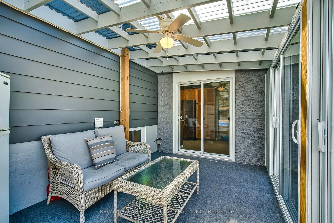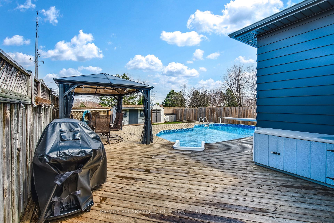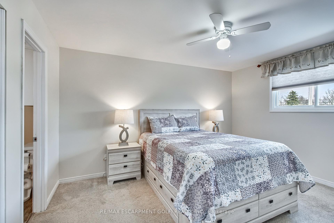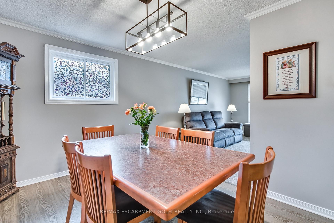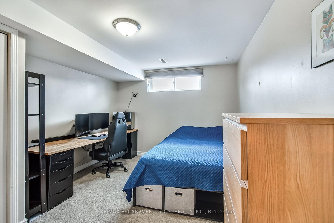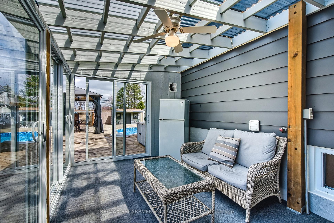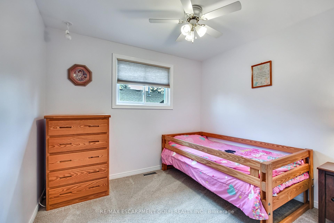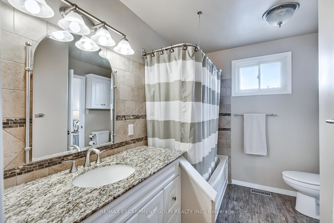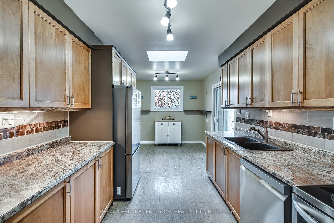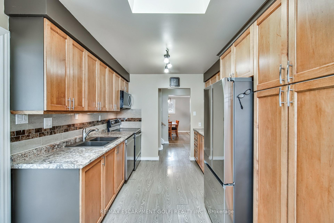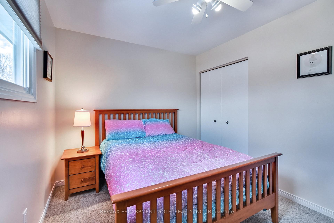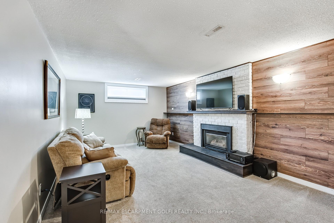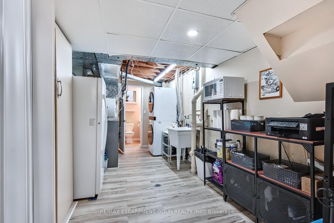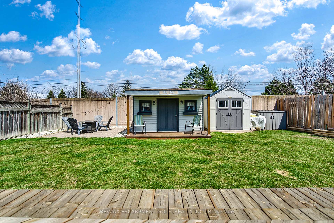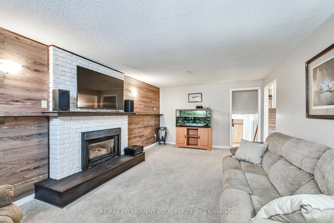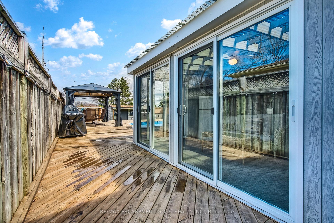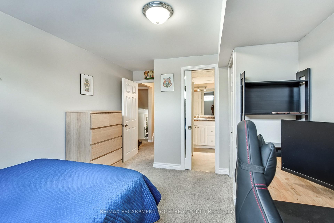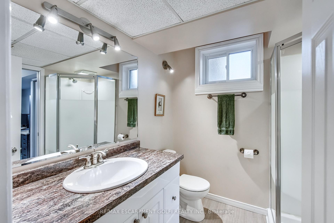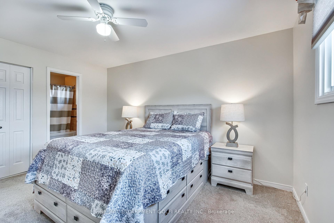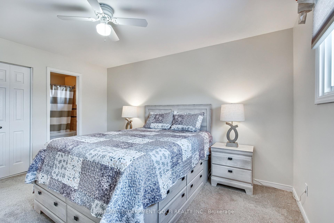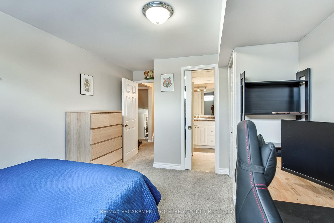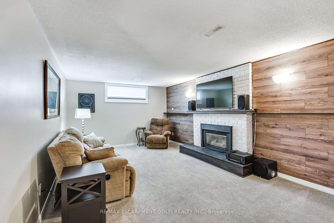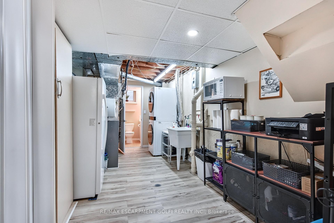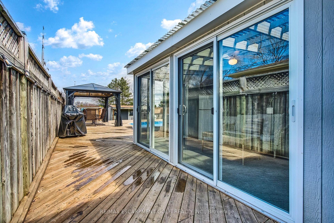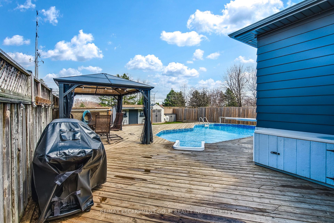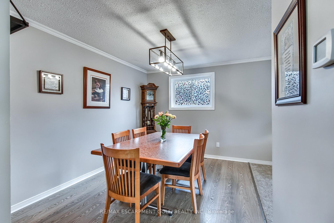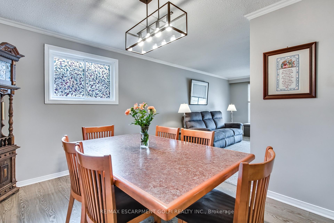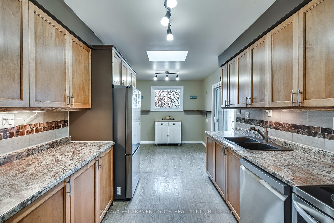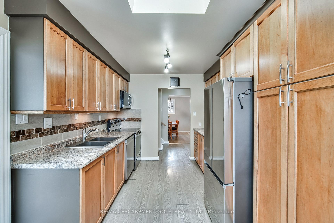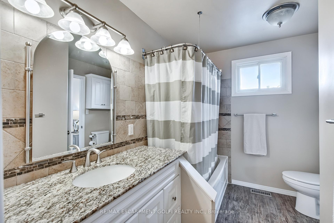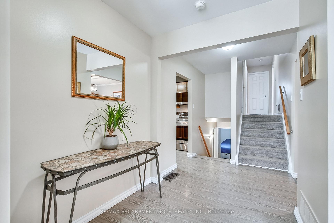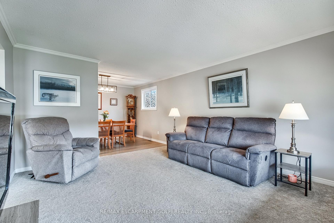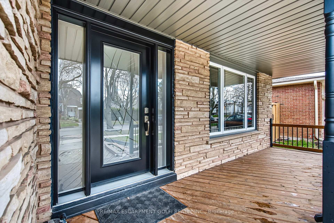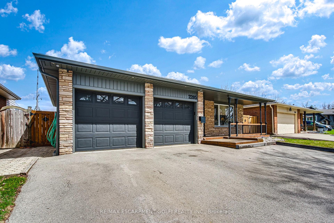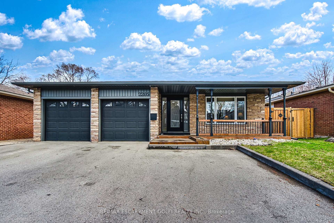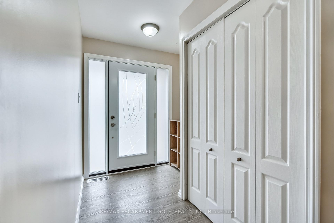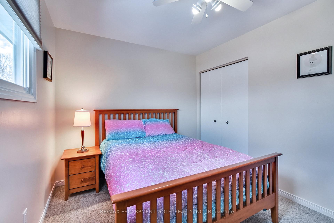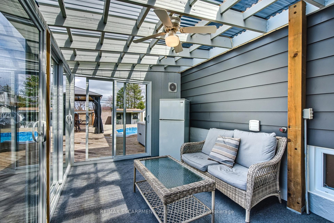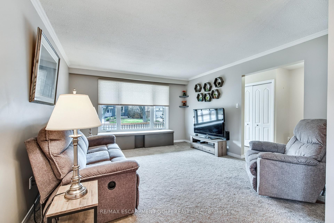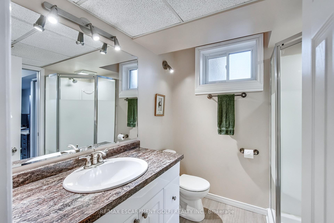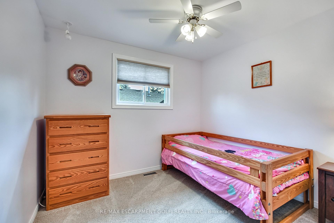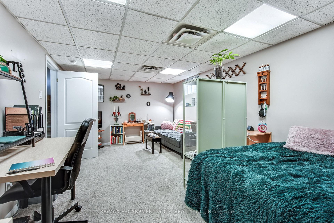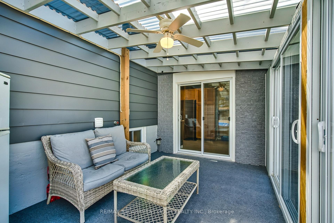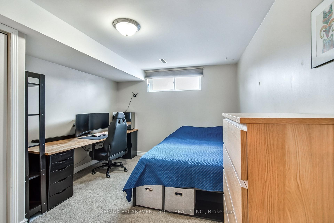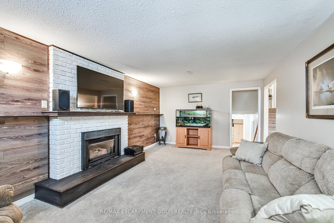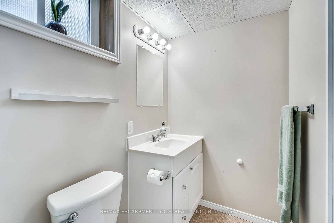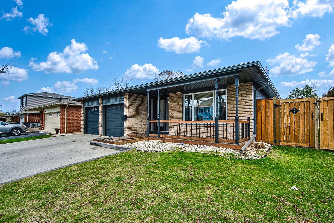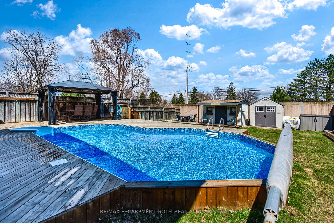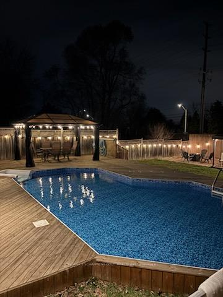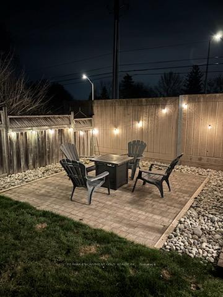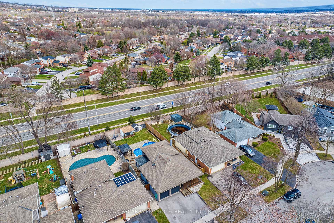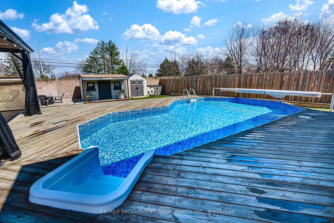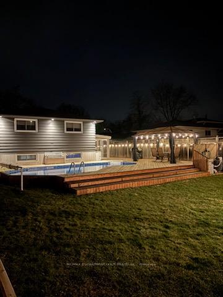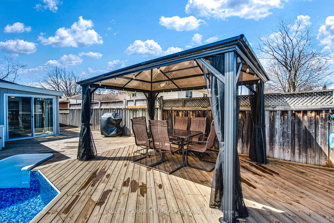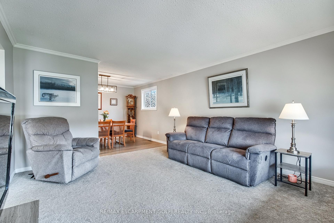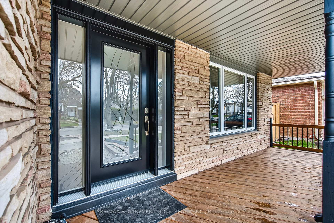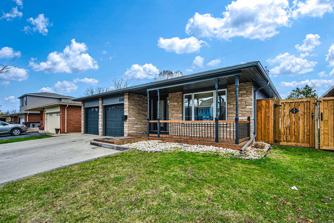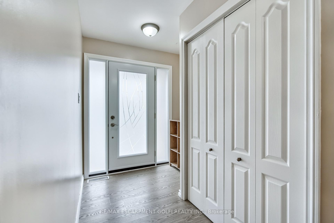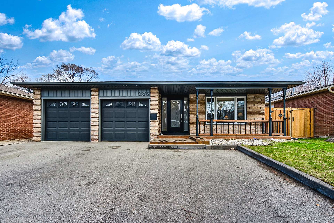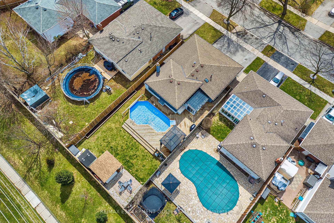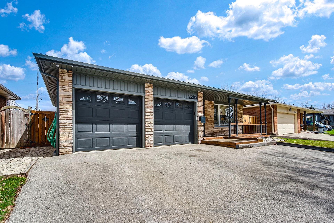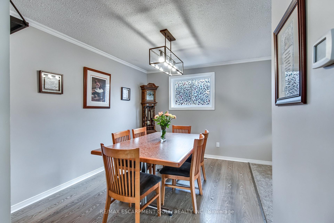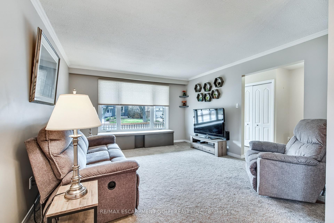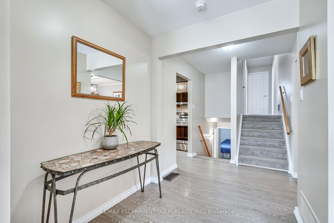$1,189,900
Available - For Sale
Listing ID: W12089011
2205 LANCASTER Cres , Burlington, L7P 3G4, Halton
| Welcome to your new home in the heart of Brant Hillsone of Burlington's most loved and family-friendly neighbourhoods! This spacious 4-level backsplit offers 3+2 bedrooms, two large living areas, and a charming enclosed outdoor space - perfect for enjoying the fresh air in comfort throughout spring, summer, and fall. The thoughtfully designed layout offers plenty of flexibility for growing families or multi-generational living. Step outside to your own backyard escape, complete with a large deck, on-ground pool, and a versatile shed ready to be your she shed, studio, or creative nook. Updates includes pool liner (2024), appliances purchased 2024, soffits an facia(2023) front door (2023) most windows replaced in 2022-2023. With plenty of room to entertain, unwind, and make lasting memories, this home is ideally located near schools, parks, shopping, and transit. Don't miss your chance to call Brant Hills home |
| Price | $1,189,900 |
| Taxes: | $5095.75 |
| Occupancy: | Owner |
| Address: | 2205 LANCASTER Cres , Burlington, L7P 3G4, Halton |
| Directions/Cross Streets: | Guelph Line to Ireland Dr. to Lancaster Cres. |
| Rooms: | 9 |
| Bedrooms: | 3 |
| Bedrooms +: | 2 |
| Family Room: | T |
| Basement: | Partially Fi, Full |
| Level/Floor | Room | Length(ft) | Width(ft) | Descriptions | |
| Room 1 | Main | Living Ro | 14.99 | 12.82 | |
| Room 2 | Main | Dining Ro | 9.09 | 12.17 | |
| Room 3 | Main | Kitchen | 18.83 | 9.09 | Skylight |
| Room 4 | Main | Sunroom | 14.17 | 8.99 | |
| Room 5 | Main | Foyer | 15.48 | 6.26 | |
| Room 6 | Second | Primary B | 11.15 | 13.84 | |
| Room 7 | Second | Bedroom | 8.76 | 12.66 | |
| Room 8 | Second | Bedroom | 8.99 | 10.07 | |
| Room 9 | Second | Bathroom | 11.25 | 6.33 | 4 Pc Bath |
| Room 10 | Lower | Bathroom | 7.35 | 6.99 | 3 Pc Bath |
| Room 11 | Lower | Bedroom | 14.92 | 10.33 | |
| Room 12 | Lower | Family Ro | 20.57 | 12.17 | |
| Room 13 | Lower | Bedroom | 19.65 | 11.41 | Walk-In Closet(s) |
| Room 14 | Lower | Other | 15.68 | 6.99 | |
| Room 15 | Lower | Laundry | 8.82 | 17.42 |
| Washroom Type | No. of Pieces | Level |
| Washroom Type 1 | 4 | Second |
| Washroom Type 2 | 3 | Lower |
| Washroom Type 3 | 3 | Lower |
| Washroom Type 4 | 0 | |
| Washroom Type 5 | 0 |
| Total Area: | 0.00 |
| Approximatly Age: | 31-50 |
| Property Type: | Detached |
| Style: | Backsplit 4 |
| Exterior: | Aluminum Siding, Brick |
| Garage Type: | Attached |
| (Parking/)Drive: | Private Tr |
| Drive Parking Spaces: | 3 |
| Park #1 | |
| Parking Type: | Private Tr |
| Park #2 | |
| Parking Type: | Private Tr |
| Pool: | Above Gr |
| Approximatly Age: | 31-50 |
| Approximatly Square Footage: | 1100-1500 |
| CAC Included: | N |
| Water Included: | N |
| Cabel TV Included: | N |
| Common Elements Included: | N |
| Heat Included: | N |
| Parking Included: | N |
| Condo Tax Included: | N |
| Building Insurance Included: | N |
| Fireplace/Stove: | Y |
| Heat Type: | Forced Air |
| Central Air Conditioning: | Central Air |
| Central Vac: | Y |
| Laundry Level: | Syste |
| Ensuite Laundry: | F |
| Elevator Lift: | False |
| Sewers: | Sewer |
$
%
Years
This calculator is for demonstration purposes only. Always consult a professional
financial advisor before making personal financial decisions.
| Although the information displayed is believed to be accurate, no warranties or representations are made of any kind. |
| RE/MAX ESCARPMENT GOLFI REALTY INC. |
|
|

Paul Sanghera
Sales Representative
Dir:
416.877.3047
Bus:
905-272-5000
Fax:
905-270-0047
| Virtual Tour | Book Showing | Email a Friend |
Jump To:
At a Glance:
| Type: | Freehold - Detached |
| Area: | Halton |
| Municipality: | Burlington |
| Neighbourhood: | Brant Hills |
| Style: | Backsplit 4 |
| Approximate Age: | 31-50 |
| Tax: | $5,095.75 |
| Beds: | 3+2 |
| Baths: | 3 |
| Fireplace: | Y |
| Pool: | Above Gr |
Locatin Map:
Payment Calculator:

