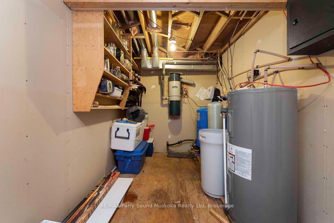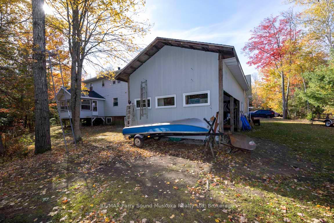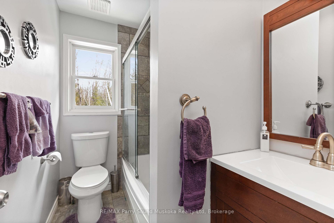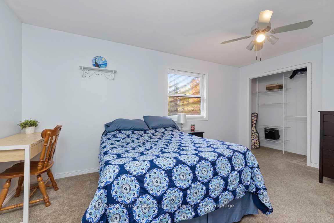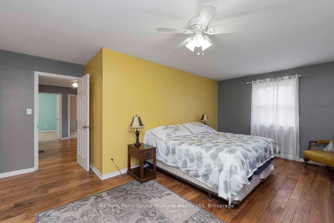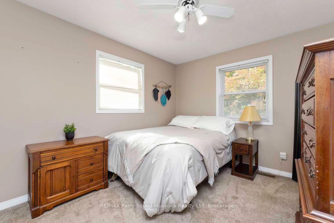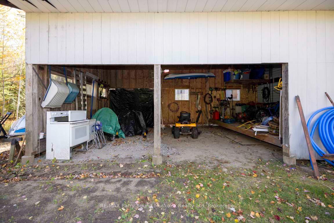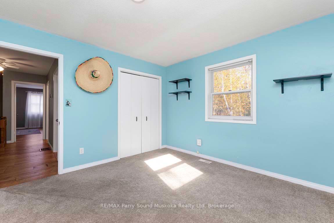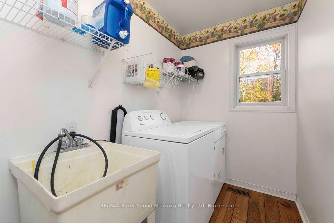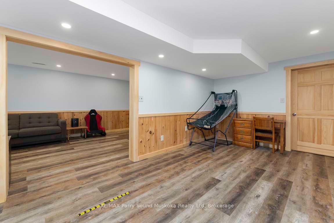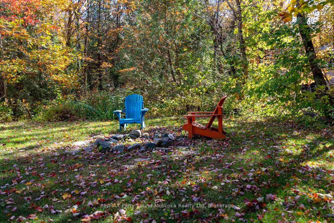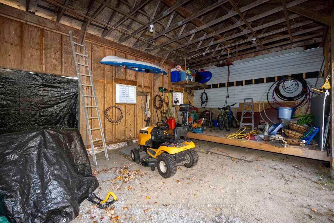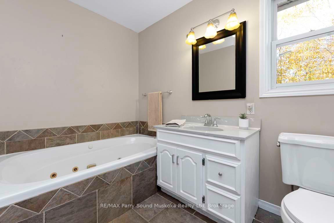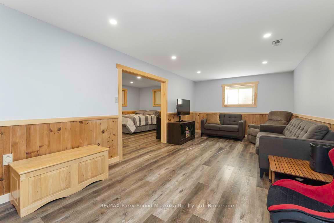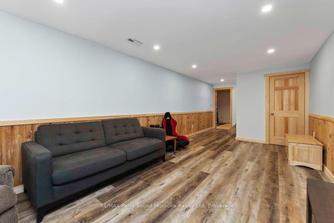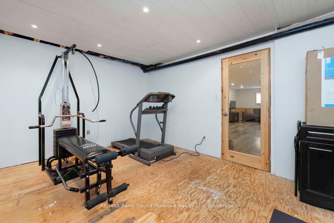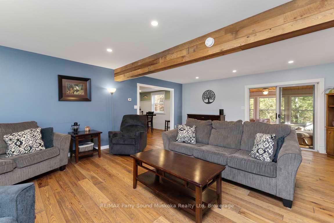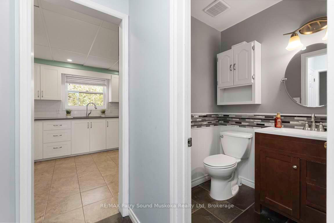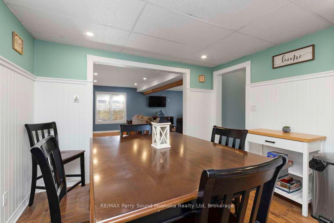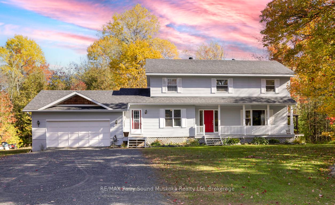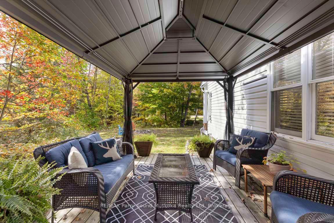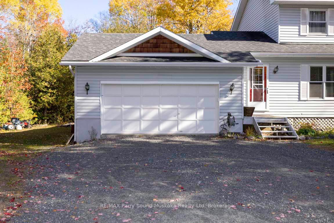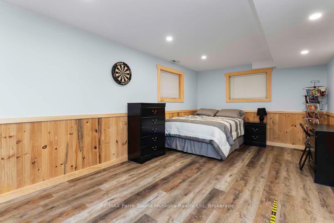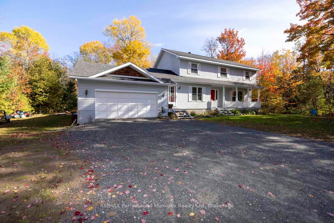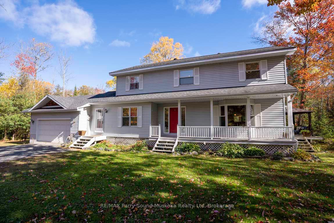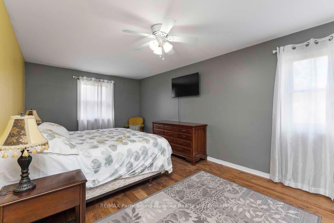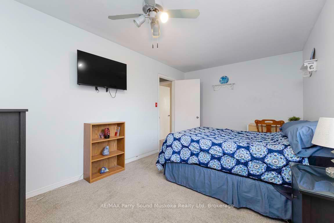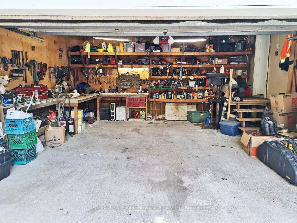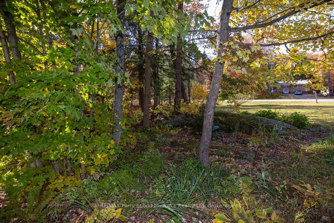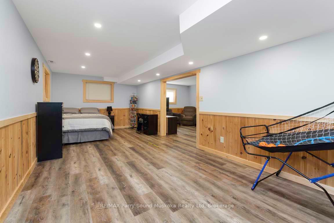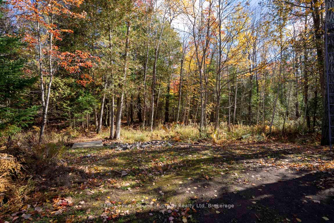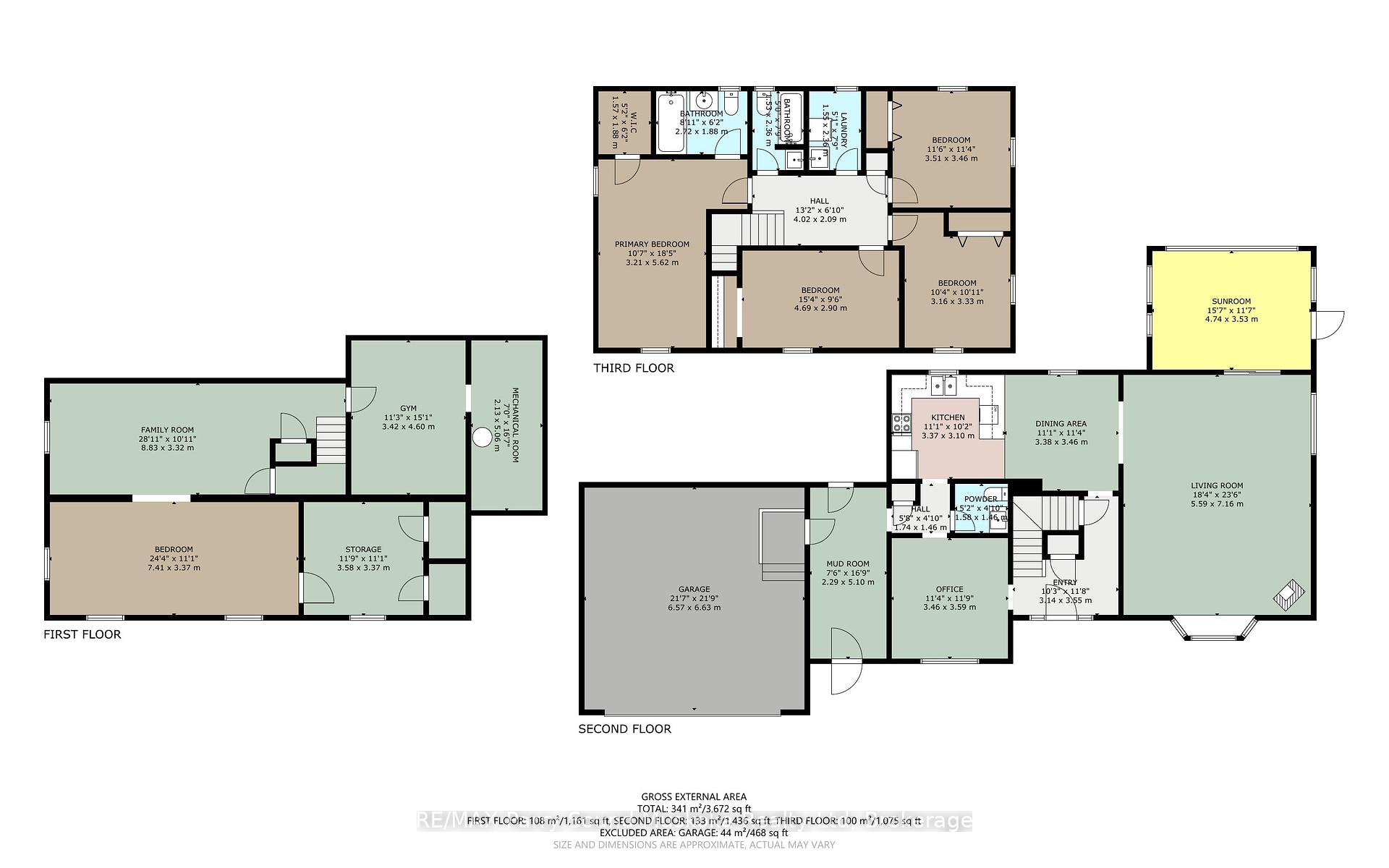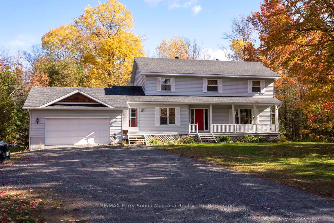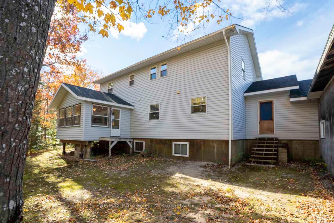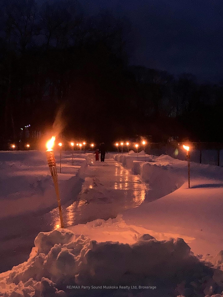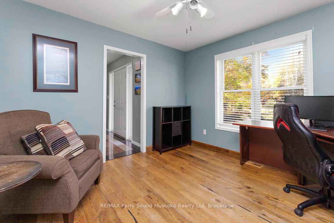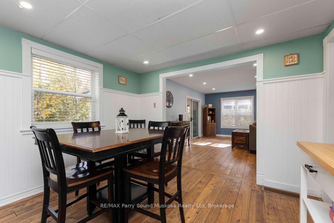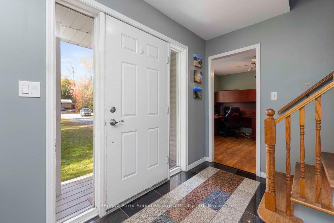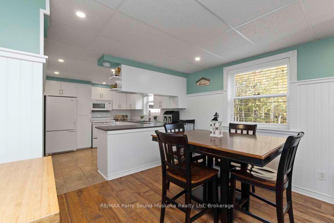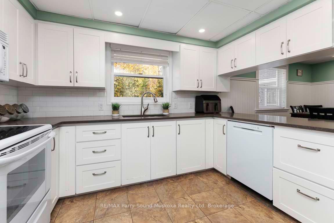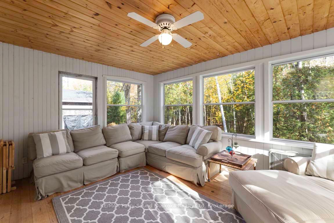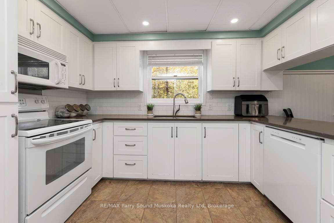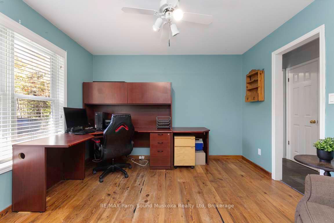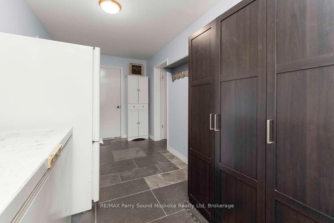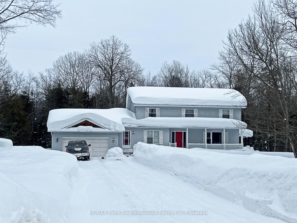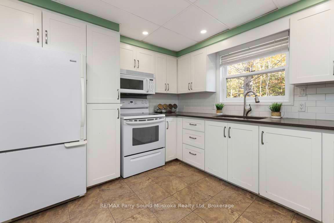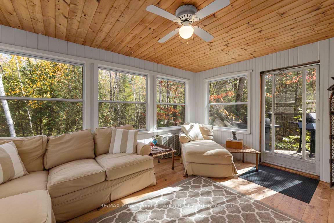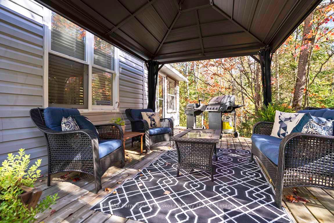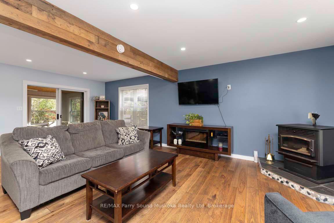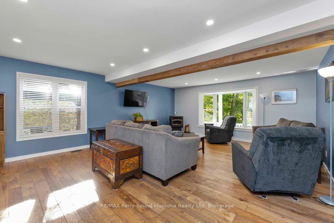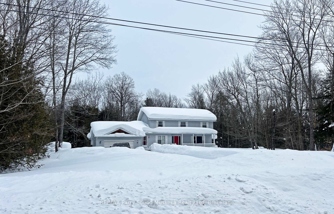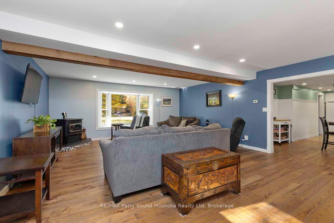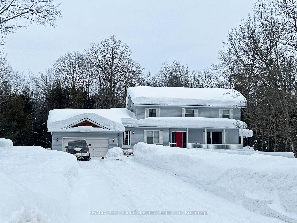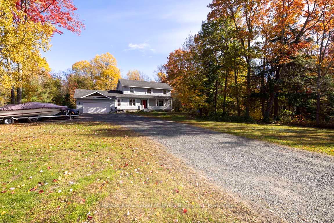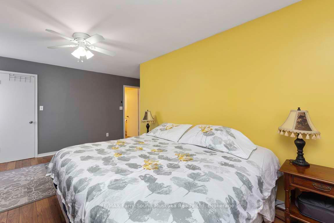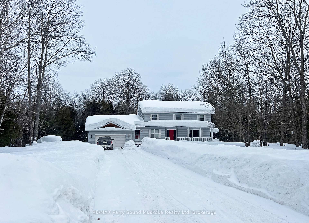$729,000
Available - For Sale
Listing ID: X11980011
33 Humphrey Driv , Seguin, P2A 2W8, Parry Sound
| CUSTOM BUILT RURAL HOME in DESIRABLE VILLAGE of HUMPHREY, NESTLED on 1.9 ACRES of PRIVACY, SPACIOUS 4 BEDROOM, 3 BATH FAMILY HOME, 3300 SQ FT FINISHED LIVING SPACE, Large Open Concept Great Room with walkout to Pine Sunroom wrapped in Nature, Private deck for BBQ's & relaxation, Updated kitchen with quartz counters, LED pot-lighting, Custom Nova Scotia Slate & Distressed Hickory Hardwood floors throughout, Main floor Den ideal for home office, Convenient 2nd floor laundry, Finished lower level features games room + rec room, Ideal workout room with pot lighting, Lots of great parking for guests, Boat, RV, Humphrey Village offers Community Centre, Library, Arena, Excellent school, Close to OFSC snowmobile trails, Mins to Hwy 400 for easy access to the GTA, 10 mins to the Renowned Village of Rosseau/Muskoka Lakes! Mins to FABULOUS AREA LAKES (Horseshoe, Clear & Whitefish) to ENJOY ALL THAT NORTHERN ONTARIO HAS TO OFFER! |
| Price | $729,000 |
| Taxes: | $1952.32 |
| Assessment Year: | 2025 |
| Occupancy: | Owner |
| Address: | 33 Humphrey Driv , Seguin, P2A 2W8, Parry Sound |
| Acreage: | .50-1.99 |
| Directions/Cross Streets: | 400, 141, Humphrey Dr |
| Rooms: | 16 |
| Rooms +: | 5 |
| Bedrooms: | 4 |
| Bedrooms +: | 0 |
| Family Room: | T |
| Basement: | Full, Partially Fi |
| Level/Floor | Room | Length(ft) | Width(ft) | Descriptions | |
| Room 1 | Main | Living Ro | 23.48 | 18.34 | |
| Room 2 | Main | Dining Ro | 11.32 | 11.09 | |
| Room 3 | Main | Kitchen | 11.09 | 10.17 | |
| Room 4 | Main | Sunroom | 15.58 | 11.58 | W/O To Deck |
| Room 5 | Main | Den | 11.74 | 11.32 | |
| Room 6 | Main | Mud Room | 16.76 | 7.51 | Stone Floor |
| Room 7 | Main | Bathroom | 5.15 | 4.82 | 2 Pc Bath |
| Room 8 | Second | Laundry | 7.74 | 5.08 | |
| Room 9 | Second | Primary B | 18.4 | 10.59 | Walk-In Closet(s), Ensuite Bath |
| Room 10 | Second | Bathroom | 8.92 | 6.17 | 3 Pc Ensuite |
| Room 11 | Second | Bedroom 2 | 7.74 | 4.99 | |
| Room 12 | Second | Bedroom 3 | 15.32 | 9.51 | |
| Room 13 | Second | Bedroom 4 | 10.92 | 10.33 | |
| Room 14 | Second | Bathroom | 7.74 | 4.99 | 4 Pc Bath |
| Room 15 | Second | Foyer | 13.15 | 6.82 |
| Washroom Type | No. of Pieces | Level |
| Washroom Type 1 | 2 | Main |
| Washroom Type 2 | 3 | Second |
| Washroom Type 3 | 4 | Second |
| Washroom Type 4 | 0 | |
| Washroom Type 5 | 0 |
| Total Area: | 0.00 |
| Approximatly Age: | 31-50 |
| Property Type: | Detached |
| Style: | 2-Storey |
| Exterior: | Vinyl Siding |
| Garage Type: | Attached |
| (Parking/)Drive: | Private |
| Drive Parking Spaces: | 10 |
| Park #1 | |
| Parking Type: | Private |
| Park #2 | |
| Parking Type: | Private |
| Pool: | None |
| Approximatly Age: | 31-50 |
| Approximatly Square Footage: | 2000-2500 |
| Property Features: | Arts Centre, Hospital |
| CAC Included: | N |
| Water Included: | N |
| Cabel TV Included: | N |
| Common Elements Included: | N |
| Heat Included: | N |
| Parking Included: | N |
| Condo Tax Included: | N |
| Building Insurance Included: | N |
| Fireplace/Stove: | N |
| Heat Type: | Forced Air |
| Central Air Conditioning: | None |
| Central Vac: | Y |
| Laundry Level: | Syste |
| Ensuite Laundry: | F |
| Sewers: | Septic |
| Water: | Dug Well |
| Water Supply Types: | Dug Well |
$
%
Years
This calculator is for demonstration purposes only. Always consult a professional
financial advisor before making personal financial decisions.
| Although the information displayed is believed to be accurate, no warranties or representations are made of any kind. |
| RE/MAX Parry Sound Muskoka Realty Ltd |
|
|

Paul Sanghera
Sales Representative
Dir:
416.877.3047
Bus:
905-272-5000
Fax:
905-270-0047
| Virtual Tour | Book Showing | Email a Friend |
Jump To:
At a Glance:
| Type: | Freehold - Detached |
| Area: | Parry Sound |
| Municipality: | Seguin |
| Neighbourhood: | Humphrey |
| Style: | 2-Storey |
| Approximate Age: | 31-50 |
| Tax: | $1,952.32 |
| Beds: | 4 |
| Baths: | 3 |
| Fireplace: | N |
| Pool: | None |
Locatin Map:
Payment Calculator:

