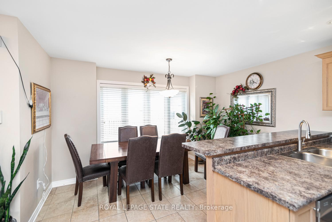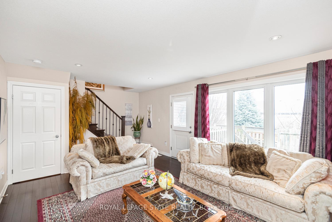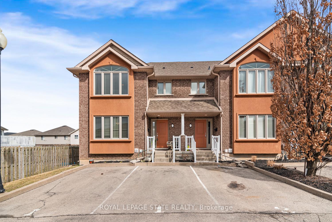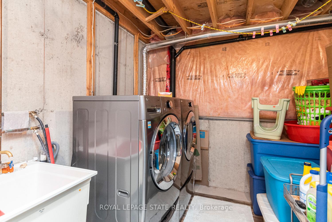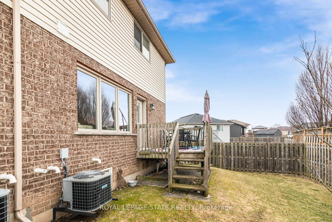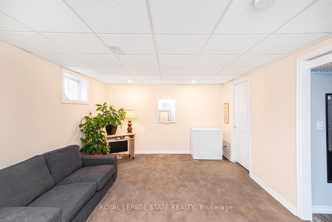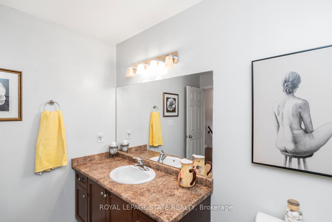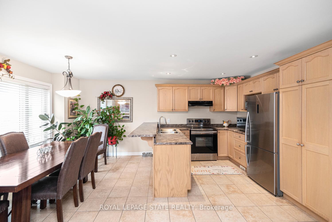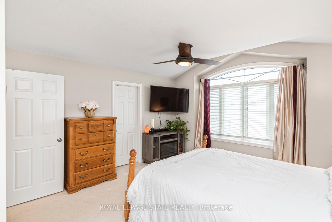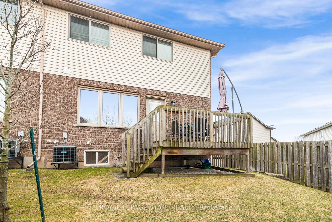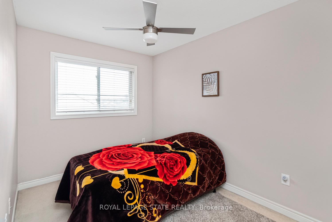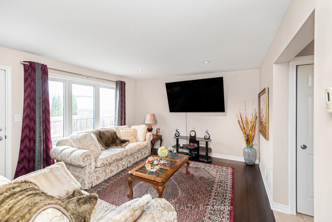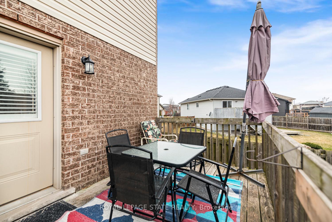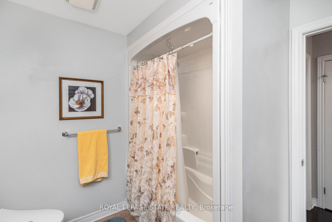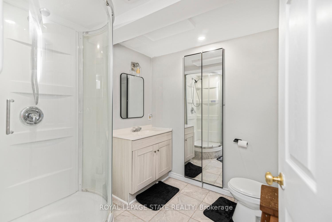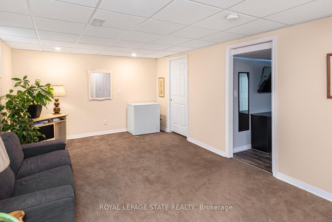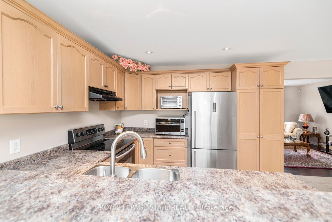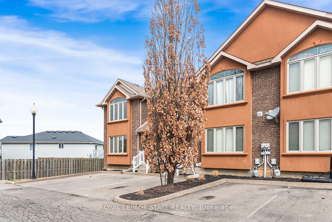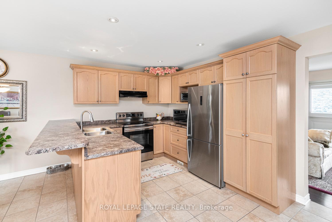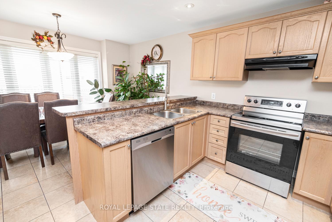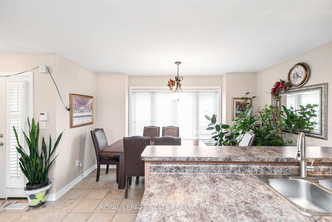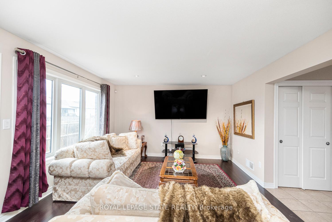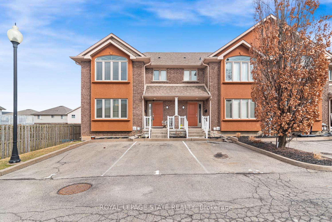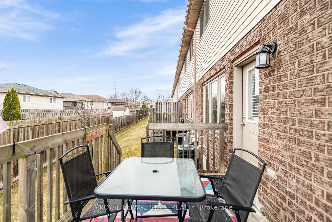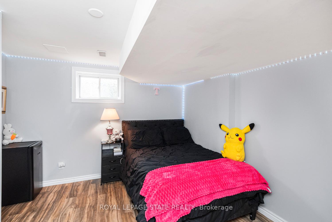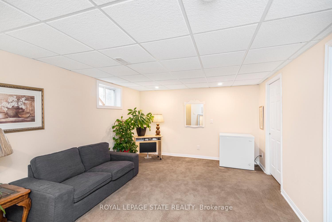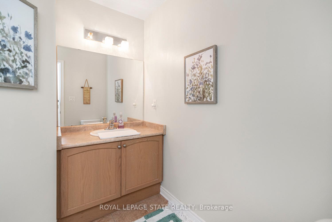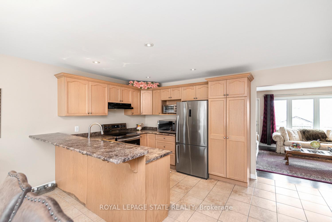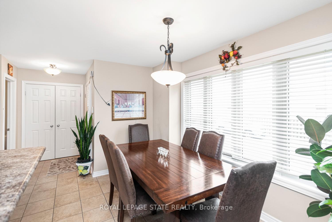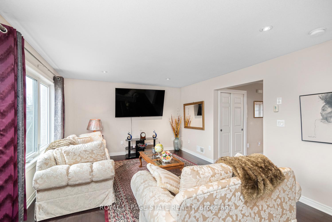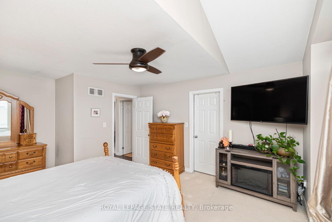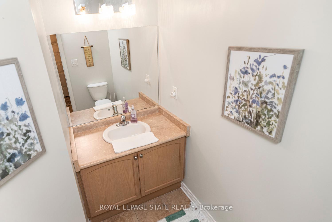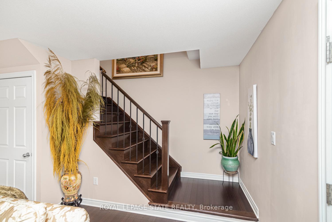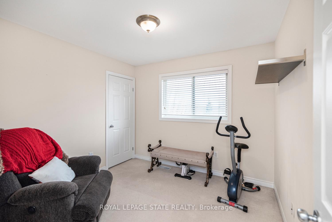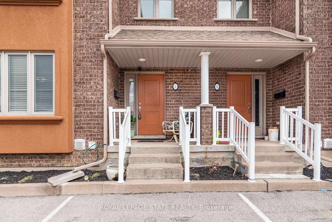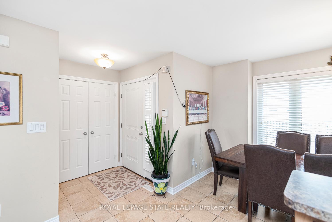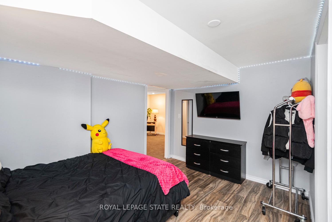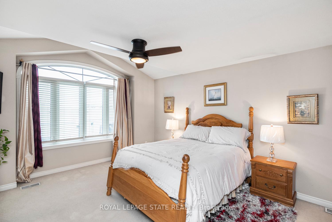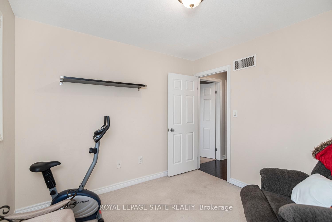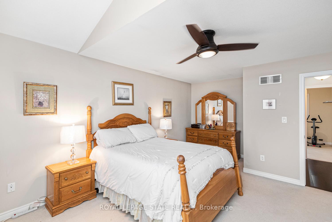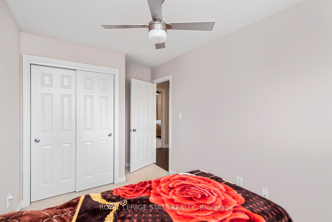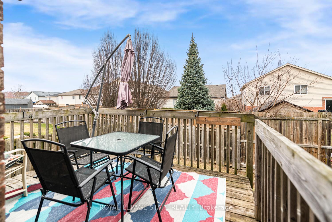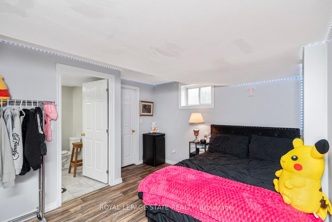$499,999
Available - For Sale
Listing ID: X12081150
5727 Kalar Road , Niagara Falls, L2H 0H7, Niagara
| This beautiful well maintained End Unit Townhouse has a beautiful open concept Living and Dining Room with a wonderful Breakfast Bar, great counter space and a large pantry for storage. The main floor also has a conveniently located 2-piece powder room. The large front window provide lots of natural light which makes dining a wonderful experience. The Living Room features Hardwood Flooring with easy access to the deck and backyard. The Oak Staircase has wonderful wrought iron spindles and looks amazing in the open space. The Primary Bedroom has a nice Walk in closet. There are two additional bedrooms and the second floor offers a 4-Piece bathroom with a large vanity and tub/shower combination. The basement includes a nice size bedroom with an ensuite bathroom and a nice recreation room. This basement is great for an extended family and is perfect for many possibilities. Enjoy a summer barbecue on your own private deck. This home is centrally located in Niagara Falls, close to area golf courses, parks, shopping, restaurants and the beautiful tourist attraction of Niagara Falls. This home is ideal for a variety of families due to its size and location. This home won't last long! |
| Price | $499,999 |
| Taxes: | $3207.00 |
| Assessment Year: | 2024 |
| Occupancy: | Owner |
| Address: | 5727 Kalar Road , Niagara Falls, L2H 0H7, Niagara |
| Postal Code: | L2H 0H7 |
| Province/State: | Niagara |
| Directions/Cross Streets: | Beaverdams and Kalar |
| Level/Floor | Room | Length(ft) | Width(ft) | Descriptions | |
| Room 1 | Main | Living Ro | 18.24 | 12.92 | |
| Room 2 | Main | Kitchen | 15.42 | 10.17 | |
| Room 3 | Main | Dining Ro | 13.32 | 7.58 | |
| Room 4 | Second | Primary B | 17.71 | 13.12 | |
| Room 5 | Second | Bedroom 2 | 9.84 | 9.84 | |
| Room 6 | Second | Bedroom 3 | 13.12 | 7.87 | |
| Room 7 | Basement | Bedroom 4 | 12.14 | 10.5 | |
| Room 8 | Basement | Recreatio | 11.48 | 9.84 |
| Washroom Type | No. of Pieces | Level |
| Washroom Type 1 | 4 | Second |
| Washroom Type 2 | 3 | Basement |
| Washroom Type 3 | 2 | Main |
| Washroom Type 4 | 0 | |
| Washroom Type 5 | 0 |
| Total Area: | 0.00 |
| Approximatly Age: | 16-30 |
| Sprinklers: | None |
| Washrooms: | 3 |
| Heat Type: | Forced Air |
| Central Air Conditioning: | Central Air |
| Elevator Lift: | False |
$
%
Years
This calculator is for demonstration purposes only. Always consult a professional
financial advisor before making personal financial decisions.
| Although the information displayed is believed to be accurate, no warranties or representations are made of any kind. |
| ROYAL LEPAGE STATE REALTY |
|
|

Paul Sanghera
Sales Representative
Dir:
416.877.3047
Bus:
905-272-5000
Fax:
905-270-0047
| Virtual Tour | Book Showing | Email a Friend |
Jump To:
At a Glance:
| Type: | Com - Condo Townhouse |
| Area: | Niagara |
| Municipality: | Niagara Falls |
| Neighbourhood: | 213 - Ascot |
| Style: | 2-Storey |
| Approximate Age: | 16-30 |
| Tax: | $3,207 |
| Maintenance Fee: | $305 |
| Beds: | 4 |
| Baths: | 3 |
| Fireplace: | N |
Locatin Map:
Payment Calculator:

