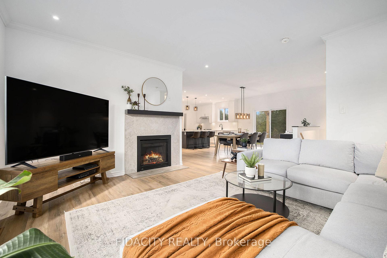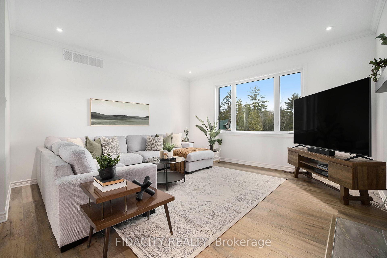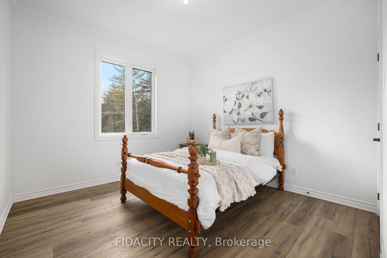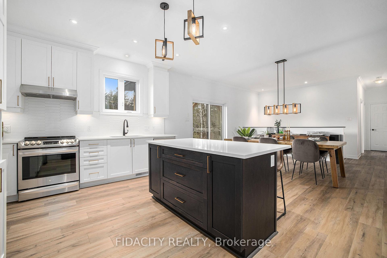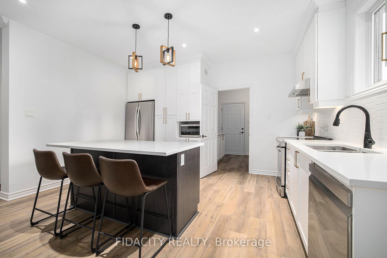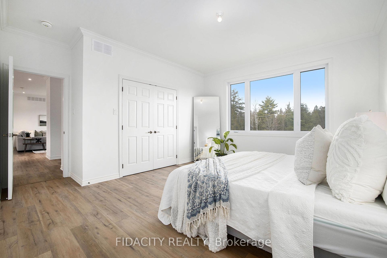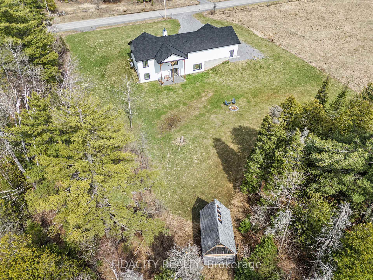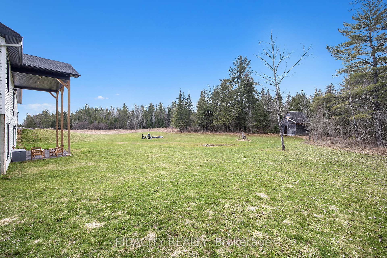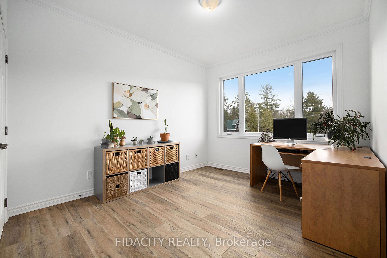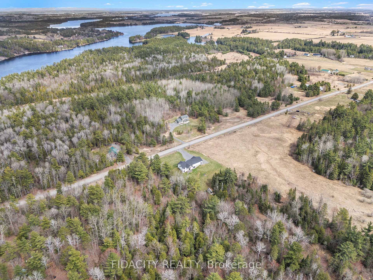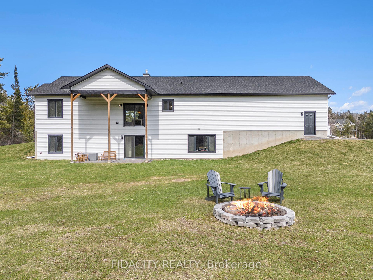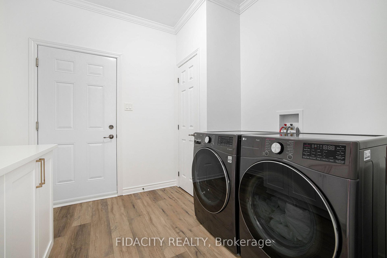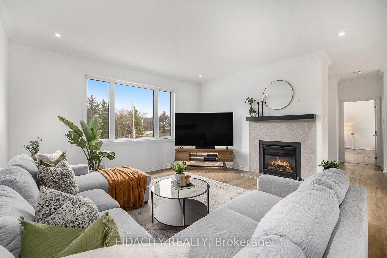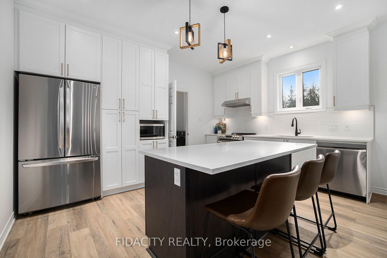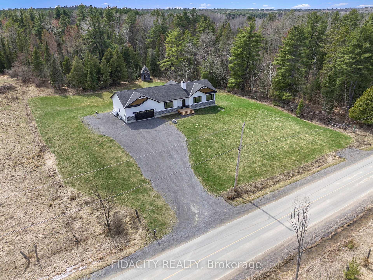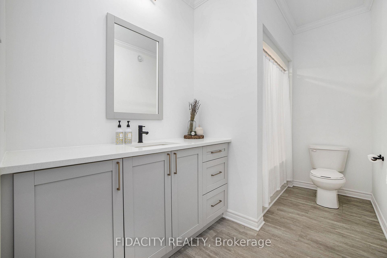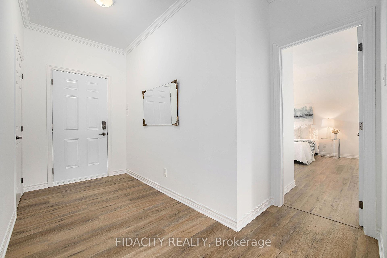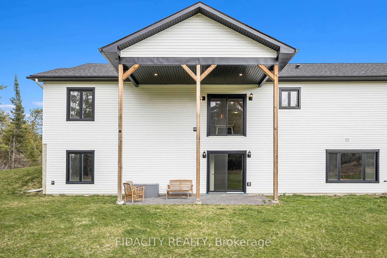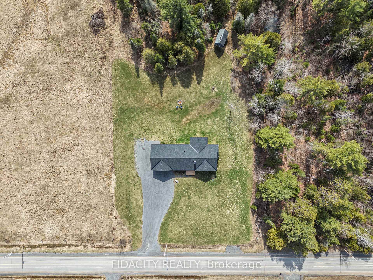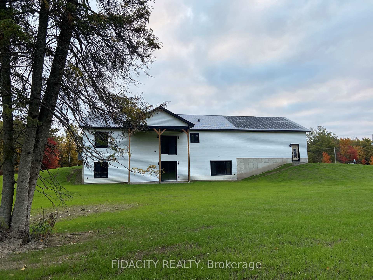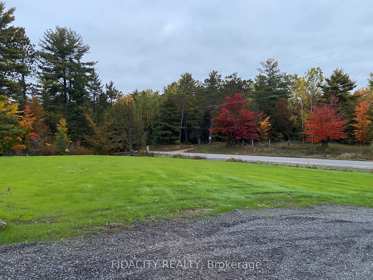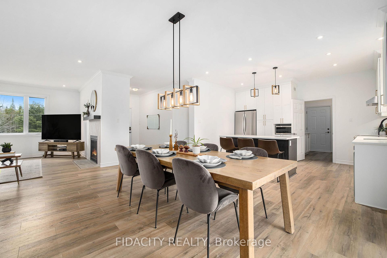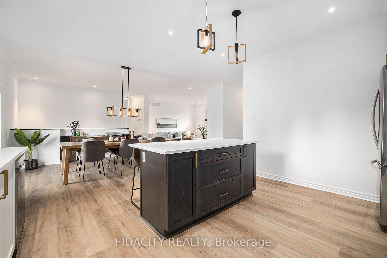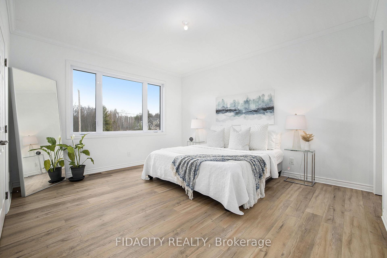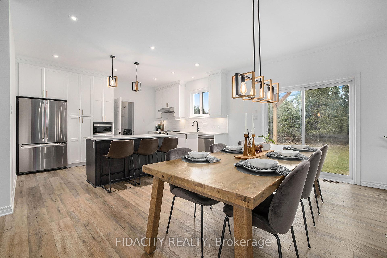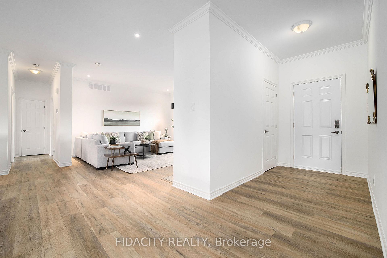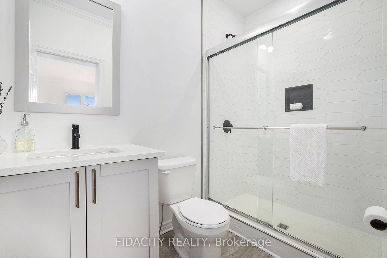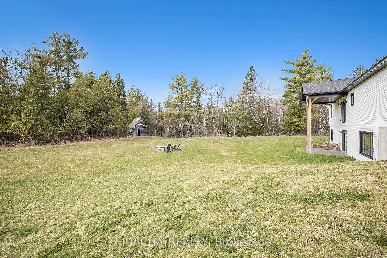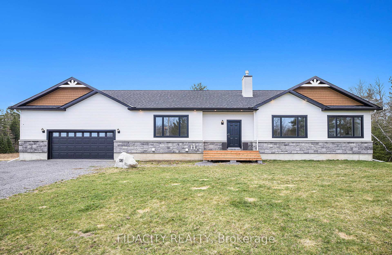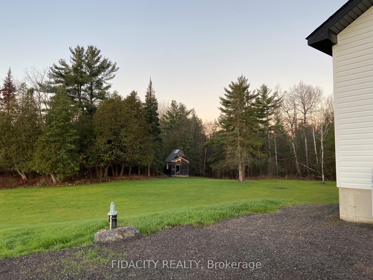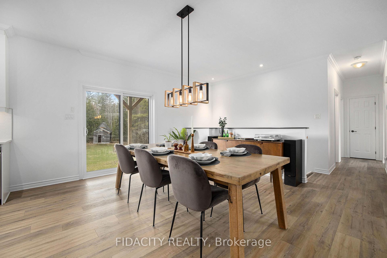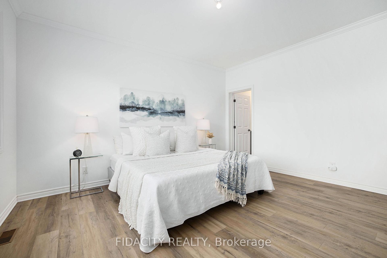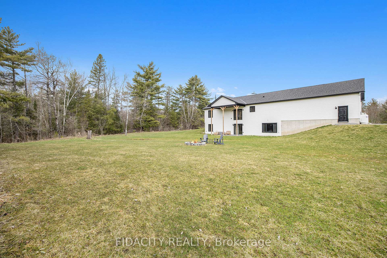$875,000
Available - For Sale
Listing ID: X12105561
1385 Robertson Line Road , McNab/Braeside, K7S 3G9, Renfrew
| Welcome to 1385 Robertson Line! Set on a beautifully treed 1.4-acre lot, this brand new Guildcrest built bungalow offers the perfect blend of privacy, space, and modern design all just a short drive into town and close to the charming village of Pakenham. Thoughtfully designed for everyday living, the main floor features a bright, open-concept layout with three spacious bedrooms and tons of windows to let in natural light. The kitchen is a showstopper, offering two-tone cabinetry, a large island with breakfast bar seating, quartz countertops, ample cupboard/counter space and upgraded light fixtures. It conveniently connects to a mudroom with washer and dryer, extra cabinet and counter area leading directly to the oversized double car garage.The living room is warm and welcoming with a cozy gas fireplace perfect for family gatherings or quiet evenings in. The primary bedroom is generously sized with an ensuite with a walk-in shower, while the secondary bedrooms are impressively large, ideal for kids, guests, or a home office. The main bathroom continues the high-end feel with beautiful quartz countertops.The walkout basement is untouched and full of potential to double your living space with additional bedrooms, family room, in-law-suite or hobby space. Surrounded by mature trees and steps away from the river, this property offers the tranquility of country living with the convenience of amenities just minutes away. Whether you are enjoying nature, entertaining, or simply relaxing, 1385 Robertson Line is a rare opportunity to own a brand new home on a spectacular lot. |
| Price | $875,000 |
| Taxes: | $5279.00 |
| Assessment Year: | 2024 |
| Occupancy: | Owner |
| Address: | 1385 Robertson Line Road , McNab/Braeside, K7S 3G9, Renfrew |
| Directions/Cross Streets: | Mountain View Rd |
| Rooms: | 6 |
| Bedrooms: | 3 |
| Bedrooms +: | 0 |
| Family Room: | F |
| Basement: | Full, Walk-Out |
| Level/Floor | Room | Length(ft) | Width(ft) | Descriptions | |
| Room 1 | Main | Primary B | 14.89 | 14.66 | |
| Room 2 | Main | Bedroom | 10.73 | 14.66 | |
| Room 3 | Main | Bedroom 2 | 10.79 | 10.66 | |
| Room 4 | Main | Living Ro | 18.07 | 14.66 | |
| Room 5 | Main | Dining Ro | 18.73 | 14.37 | |
| Room 6 | Main | Kitchen | 9.15 | 14.04 |
| Washroom Type | No. of Pieces | Level |
| Washroom Type 1 | 3 | Main |
| Washroom Type 2 | 0 | |
| Washroom Type 3 | 0 | |
| Washroom Type 4 | 0 | |
| Washroom Type 5 | 0 |
| Total Area: | 0.00 |
| Property Type: | Detached |
| Style: | Bungalow |
| Exterior: | Vinyl Siding, Stone |
| Garage Type: | Attached |
| Drive Parking Spaces: | 10 |
| Pool: | None |
| Approximatly Square Footage: | 1500-2000 |
| CAC Included: | N |
| Water Included: | N |
| Cabel TV Included: | N |
| Common Elements Included: | N |
| Heat Included: | N |
| Parking Included: | N |
| Condo Tax Included: | N |
| Building Insurance Included: | N |
| Fireplace/Stove: | Y |
| Heat Type: | Forced Air |
| Central Air Conditioning: | Central Air |
| Central Vac: | N |
| Laundry Level: | Syste |
| Ensuite Laundry: | F |
| Sewers: | Septic |
$
%
Years
This calculator is for demonstration purposes only. Always consult a professional
financial advisor before making personal financial decisions.
| Although the information displayed is believed to be accurate, no warranties or representations are made of any kind. |
| FIDACITY REALTY |
|
|

Paul Sanghera
Sales Representative
Dir:
416.877.3047
Bus:
905-272-5000
Fax:
905-270-0047
| Book Showing | Email a Friend |
Jump To:
At a Glance:
| Type: | Freehold - Detached |
| Area: | Renfrew |
| Municipality: | McNab/Braeside |
| Neighbourhood: | 551 - Mcnab/Braeside Twps |
| Style: | Bungalow |
| Tax: | $5,279 |
| Beds: | 3 |
| Baths: | 2 |
| Fireplace: | Y |
| Pool: | None |
Locatin Map:
Payment Calculator:

