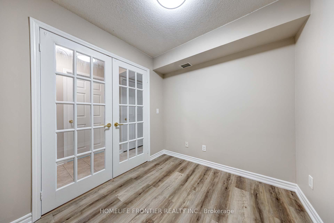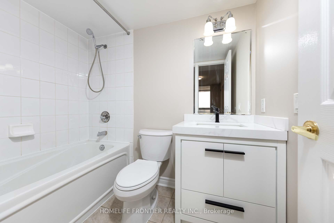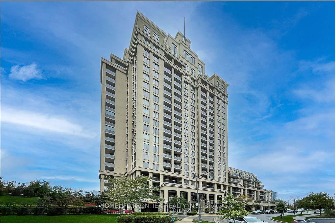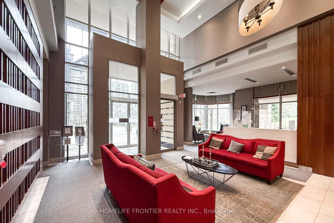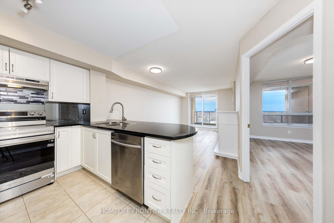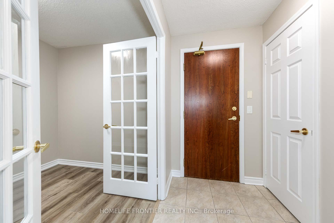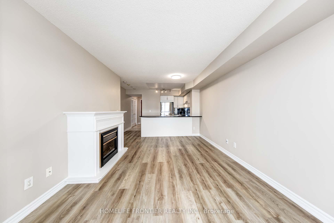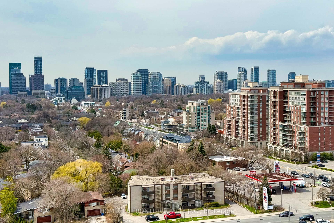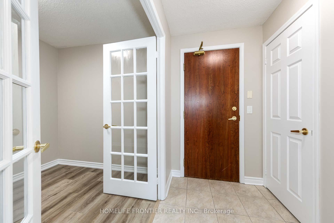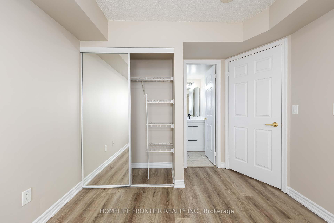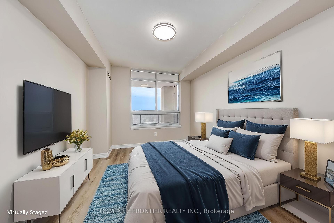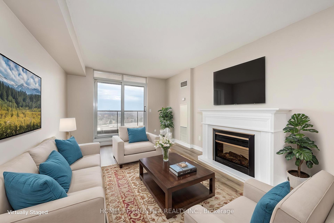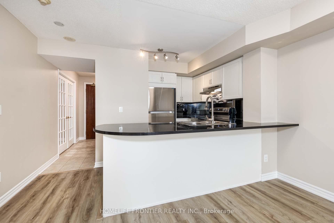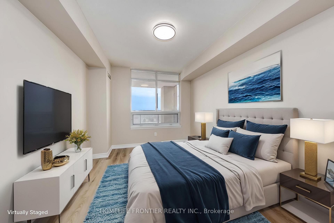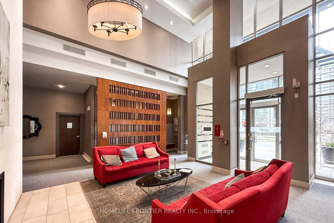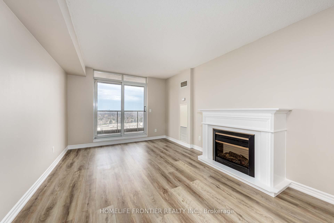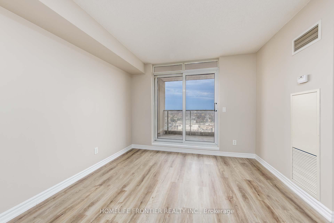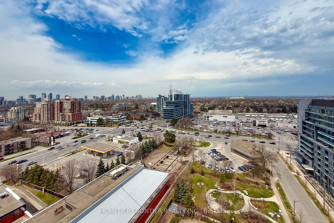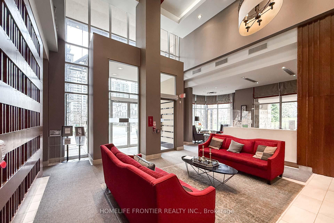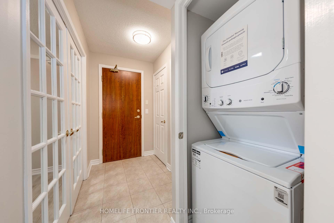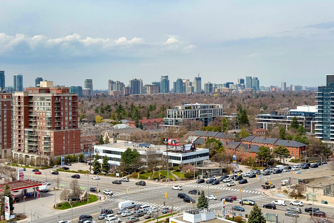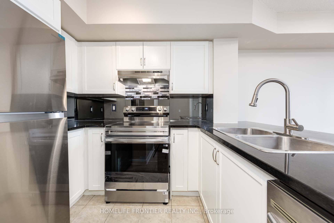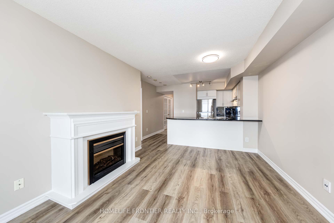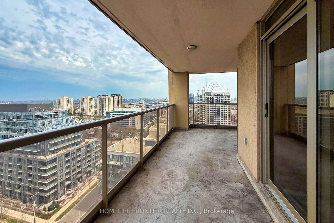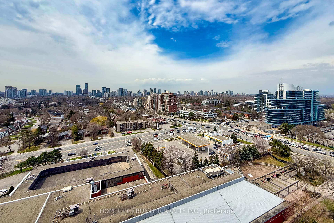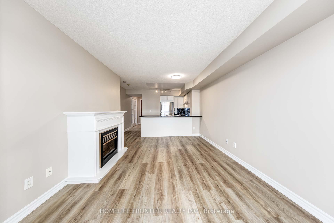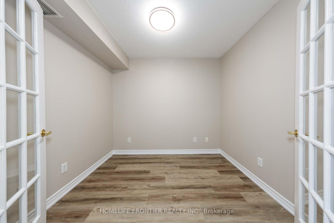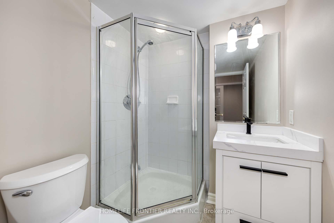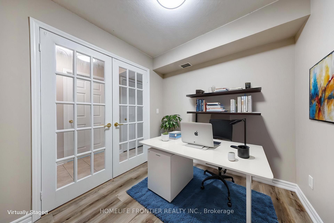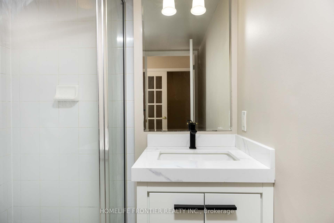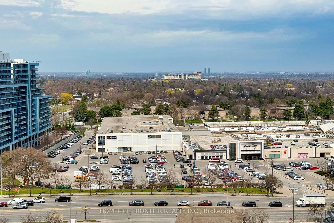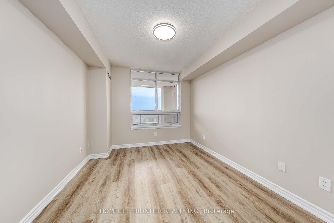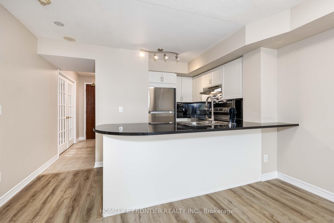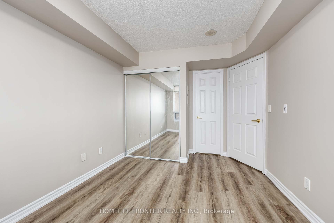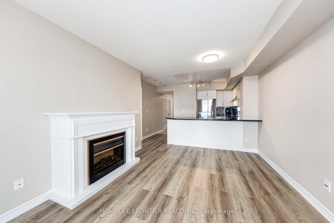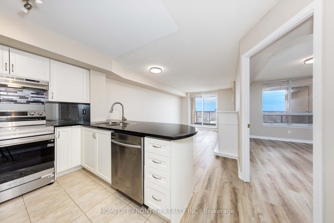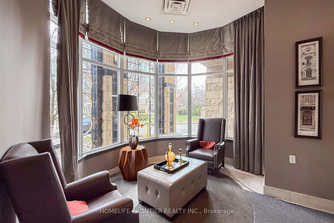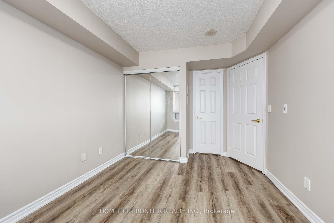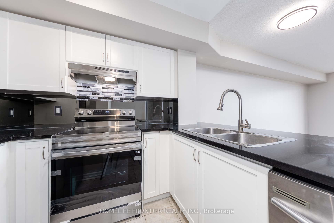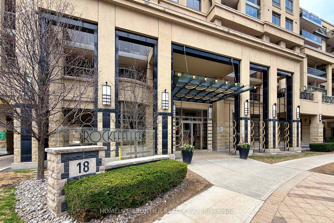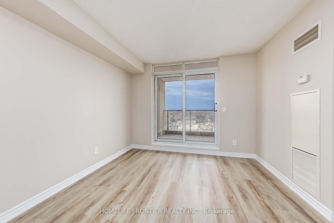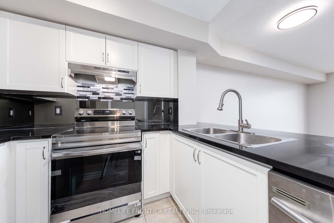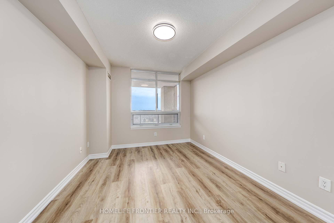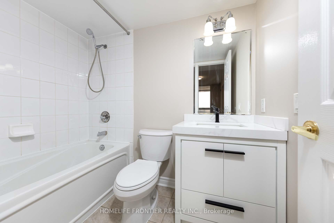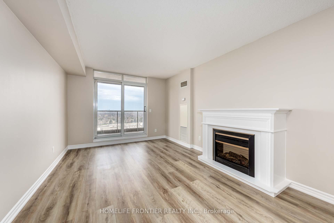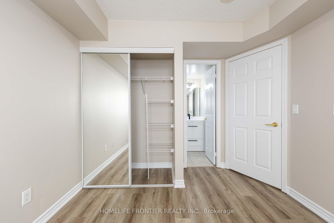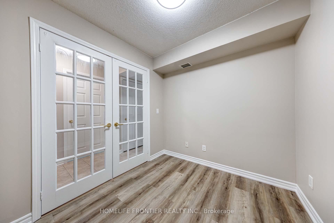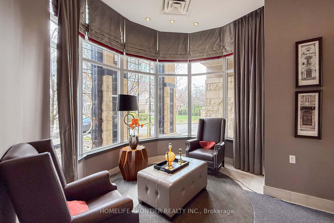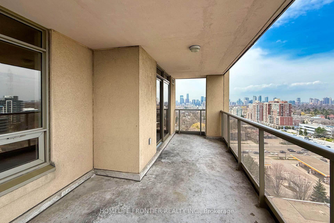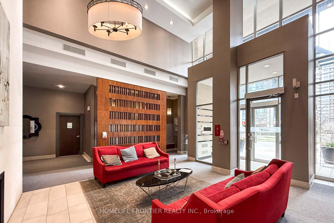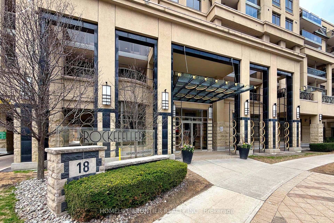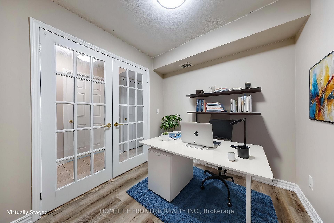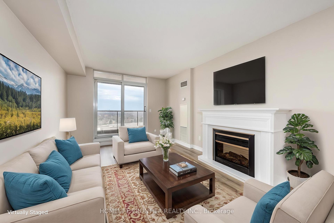$649,000
Available - For Sale
Listing ID: C12105559
18 Kenaston Gard , Toronto, M2K 3C7, Toronto
| Located in the upscale Bayview village area, this high floor suite offers stunning unobstructed panoramic views from the private balcony and the bedroom! Its open concept layout with large windows bathes the space in natural light. This spacious 720 sq ft suite is renovated with brand new laminate flooring, two brand new bathroom vanities, brand new stacked washer and dryer, new LED ceiling light fixtures, freshly painted walls, doors, baseboards and kitchen cabinets. Outstanding features include a kitchen with granite countertop, new faucet & brand new stainless steel fridge and stove, a large den enclosed with French doors offering versatility as a private home office or an occasional guest bedroom, two full baths, bedroom with ensuite bathroom. Enjoy incredible amenities, including indoor pool, exercise room, party room, billiard room, 24-hour concierge and ample underground visitor parking. Its unbeatable location offers unparalleled convenience of daily living - 2 minute walk to Bayview subway station, short walk to supermarket (Loblaws) & trendy Bayview Village shopping centre, restaurants, banks & Rean park. It is just minutes away from Highways 401 too! One parking and one locker are included! |
| Price | $649,000 |
| Taxes: | $4546.68 |
| Occupancy: | Vacant |
| Address: | 18 Kenaston Gard , Toronto, M2K 3C7, Toronto |
| Postal Code: | M2K 3C7 |
| Province/State: | Toronto |
| Directions/Cross Streets: | Bayview/Sheppard |
| Level/Floor | Room | Length(ft) | Width(ft) | Descriptions | |
| Room 1 | Flat | Living Ro | 17.29 | 10.96 | Laminate, Combined w/Dining, W/O To Balcony |
| Room 2 | Flat | Dining Ro | Laminate, Combined w/Living, Open Concept | ||
| Room 3 | Flat | Kitchen | 8.99 | 8.99 | Granite Counters, Open Concept, Stainless Steel Appl |
| Room 4 | Flat | Bedroom | 14.92 | 10.96 | Laminate, 4 Pc Ensuite, Closet |
| Room 5 | Flat | Den | 8.82 | 7.84 | Laminate, French Doors, Separate Room |
| Washroom Type | No. of Pieces | Level |
| Washroom Type 1 | 4 | Flat |
| Washroom Type 2 | 3 | Flat |
| Washroom Type 3 | 0 | |
| Washroom Type 4 | 0 | |
| Washroom Type 5 | 0 |
| Total Area: | 0.00 |
| Washrooms: | 2 |
| Heat Type: | Forced Air |
| Central Air Conditioning: | Central Air |
$
%
Years
This calculator is for demonstration purposes only. Always consult a professional
financial advisor before making personal financial decisions.
| Although the information displayed is believed to be accurate, no warranties or representations are made of any kind. |
| HOMELIFE FRONTIER REALTY INC. |
|
|

Paul Sanghera
Sales Representative
Dir:
416.877.3047
Bus:
905-272-5000
Fax:
905-270-0047
| Virtual Tour | Book Showing | Email a Friend |
Jump To:
At a Glance:
| Type: | Com - Condo Apartment |
| Area: | Toronto |
| Municipality: | Toronto C15 |
| Neighbourhood: | Bayview Village |
| Style: | Apartment |
| Tax: | $4,546.68 |
| Maintenance Fee: | $820.01 |
| Beds: | 1+1 |
| Baths: | 2 |
| Fireplace: | N |
Locatin Map:
Payment Calculator:

