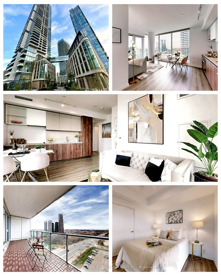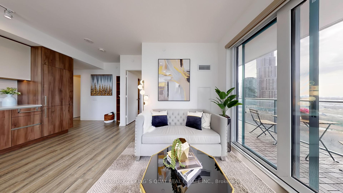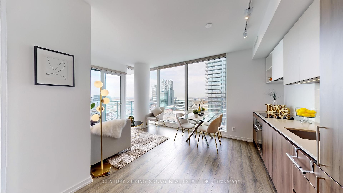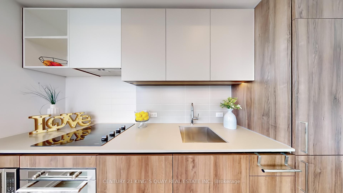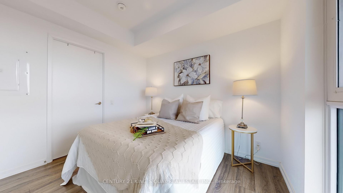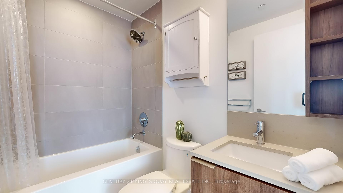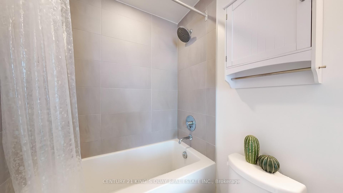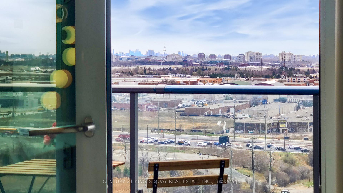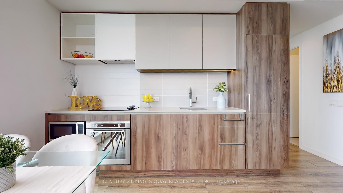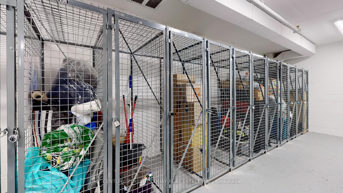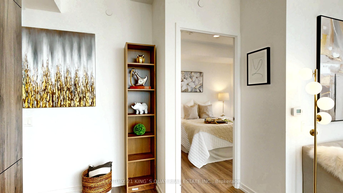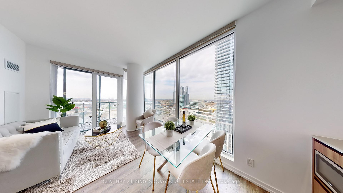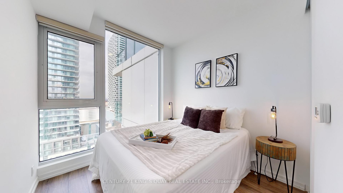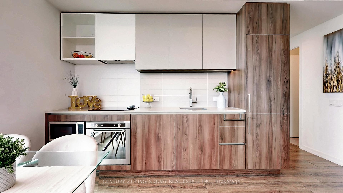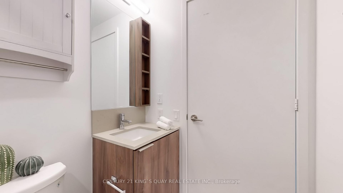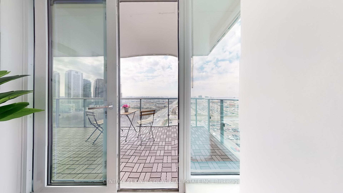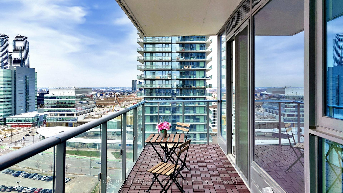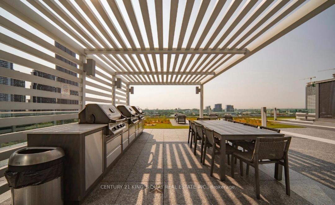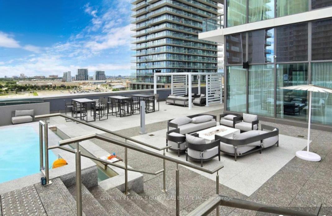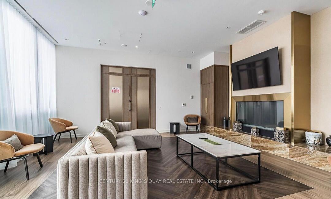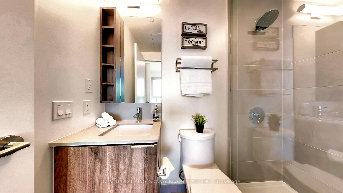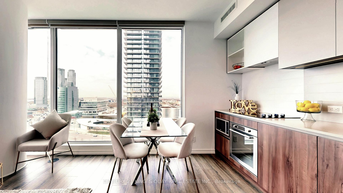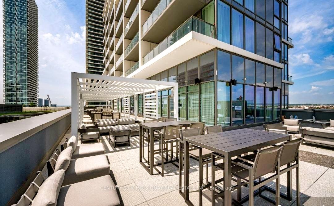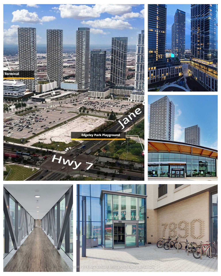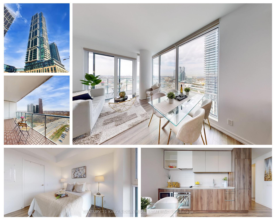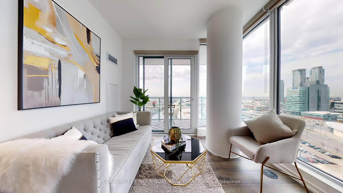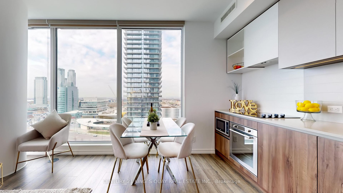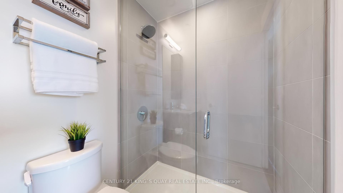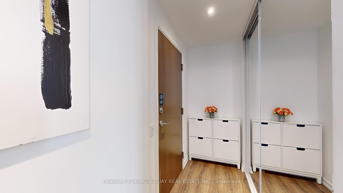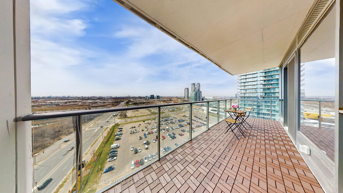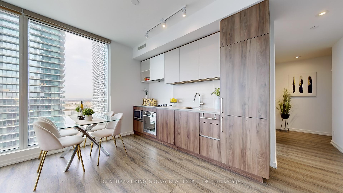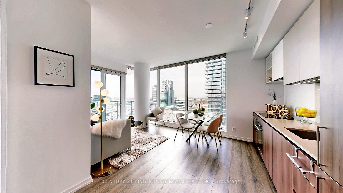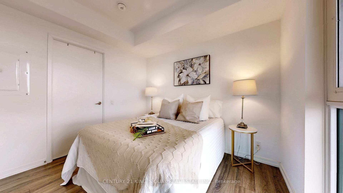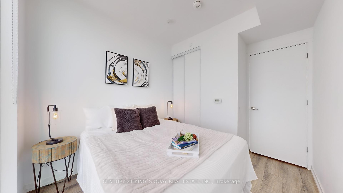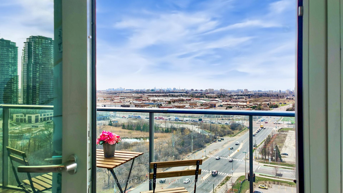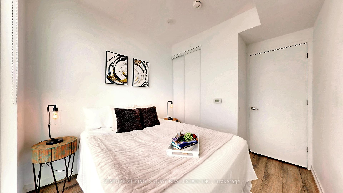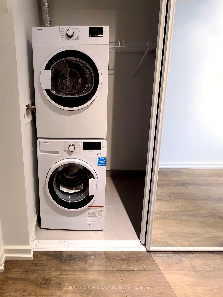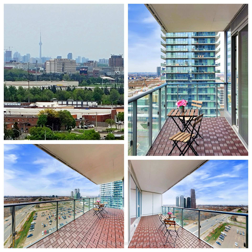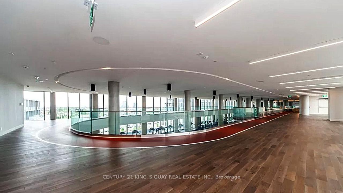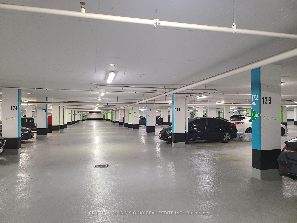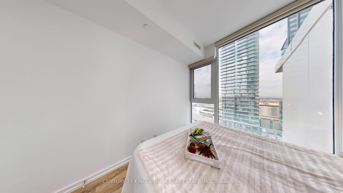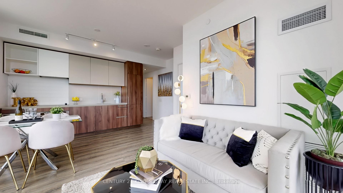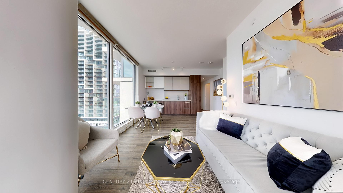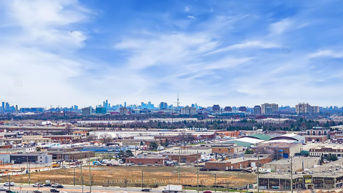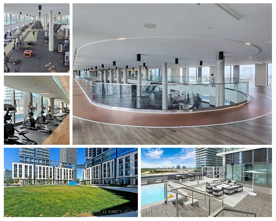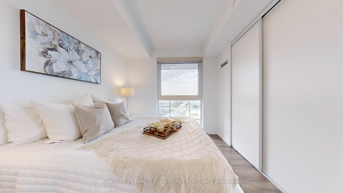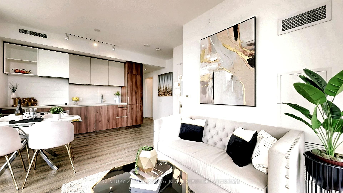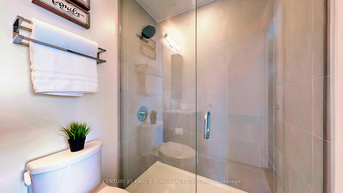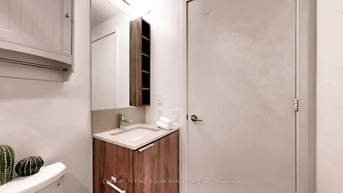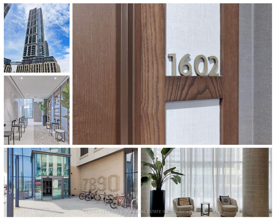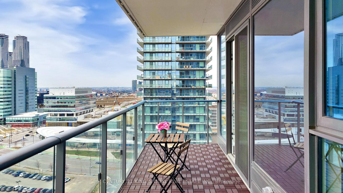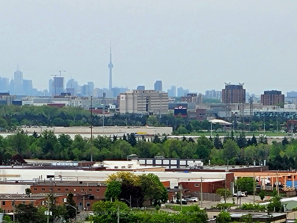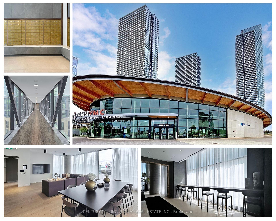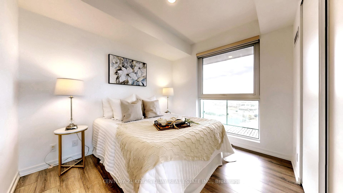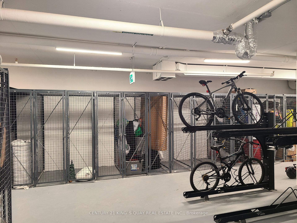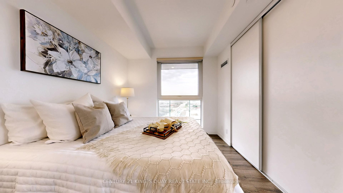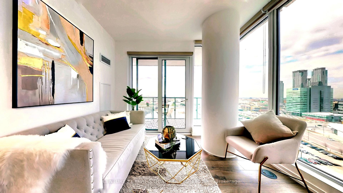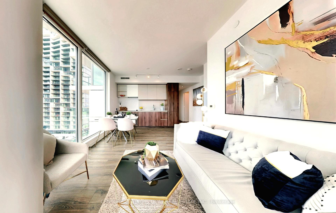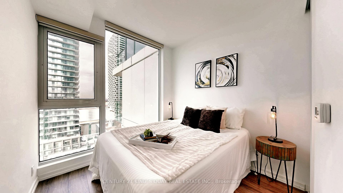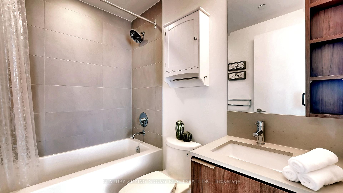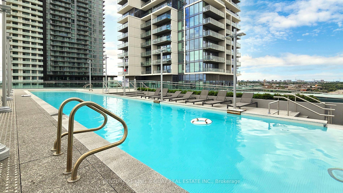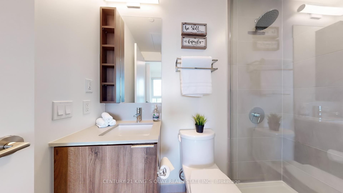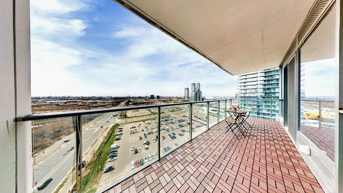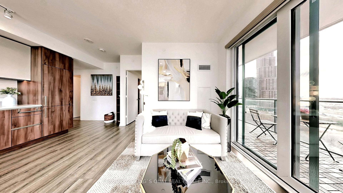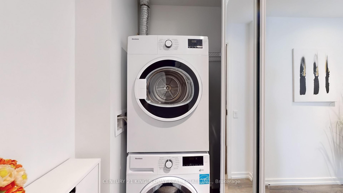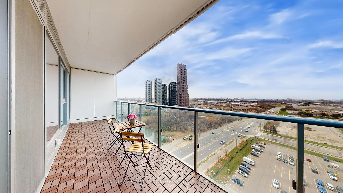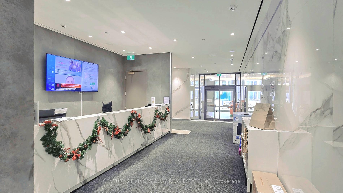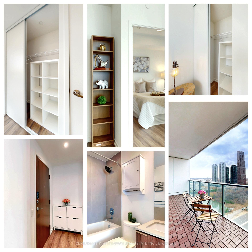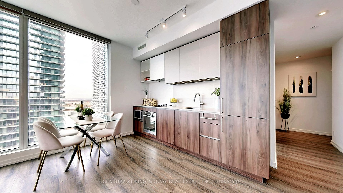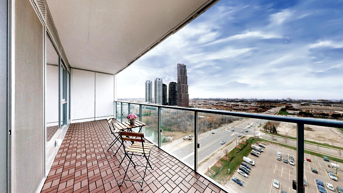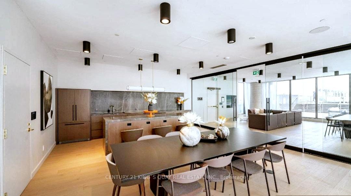$649,000
Available - For Sale
Listing ID: N12103576
7890 Jane Stre , Vaughan, L4K 0K9, York
| **Luxury Urban Living in the Heart of Downtown Vaughan!** Enjoy modern elegance with this stunning 2-bedroom, 2-bathroom corner unit. It features a spacious 817 sq. ft. layout with the balcony. It is just steps away from the subway station, bus terminal, shops, restaurants and coffee shops. Located on the 16th floor, you will enjoy uninterrupted southern views of the city skyline, including the iconic CN TOWER from the INTERLOCKING tiled balcony. The unit features an underground PARKING space, one LOCKER and CUSTOM CABINETS in both bedrooms closets, the living room and the main bathroom, providing ample storage and style. Inside, the modern kitchen is equipped with built-in appliances and a sleek quartz countertop. Laminate flooring throughout adds a touch of sophistication while enhancing the spacious feel of the home, with condominium fees that include unlimited high-speed Bell internet, this property is an exceptional opportunity for investors, offering potential rental income of up to $3,300 RENTAL income when rented by room and parking separate. Experience luxury living with indoor & outdoor amenities such as a Hermes furnished lobby, 24-hour concierge service, party room, billiards, gaming room, business office, study room, sauna, state-of-the-art fitness center with a full indoor running track, modern cardio facilities, yoga studio, half basketball court, squash court, a rooftop pool, a rooftop oasis with luxury cabanas, barbecue area... the list is endless. Don't let this opportunity find slip by! |
| Price | $649,000 |
| Taxes: | $3183.57 |
| Occupancy: | Vacant |
| Address: | 7890 Jane Stre , Vaughan, L4K 0K9, York |
| Postal Code: | L4K 0K9 |
| Province/State: | York |
| Directions/Cross Streets: | Hwy 7 / Jane St |
| Level/Floor | Room | Length(ft) | Width(ft) | Descriptions | |
| Room 1 | Flat | Living Ro | Laminate, Open Concept, Combined w/Dining | ||
| Room 2 | Flat | Dining Ro | Laminate, Open Concept, Combined w/Living | ||
| Room 3 | Flat | Kitchen | Modern Kitchen, Granite Counters, B/I Appliances | ||
| Room 4 | Flat | Primary B | Laminate, 3 Pc Ensuite, Window Floor to Ceil | ||
| Room 5 | Flat | Bedroom 2 | Laminate, Closet, Window Floor to Ceil |
| Washroom Type | No. of Pieces | Level |
| Washroom Type 1 | 4 | Flat |
| Washroom Type 2 | 3 | Flat |
| Washroom Type 3 | 0 | |
| Washroom Type 4 | 0 | |
| Washroom Type 5 | 0 |
| Total Area: | 0.00 |
| Approximatly Age: | 0-5 |
| Washrooms: | 2 |
| Heat Type: | Forced Air |
| Central Air Conditioning: | Central Air |
$
%
Years
This calculator is for demonstration purposes only. Always consult a professional
financial advisor before making personal financial decisions.
| Although the information displayed is believed to be accurate, no warranties or representations are made of any kind. |
| CENTURY 21 KING`S QUAY REAL ESTATE INC. |
|
|

Paul Sanghera
Sales Representative
Dir:
416.877.3047
Bus:
905-272-5000
Fax:
905-270-0047
| Virtual Tour | Book Showing | Email a Friend |
Jump To:
At a Glance:
| Type: | Com - Common Element Con |
| Area: | York |
| Municipality: | Vaughan |
| Neighbourhood: | Vaughan Corporate Centre |
| Style: | Apartment |
| Approximate Age: | 0-5 |
| Tax: | $3,183.57 |
| Maintenance Fee: | $619.72 |
| Beds: | 2 |
| Baths: | 2 |
| Fireplace: | N |
Locatin Map:
Payment Calculator:

