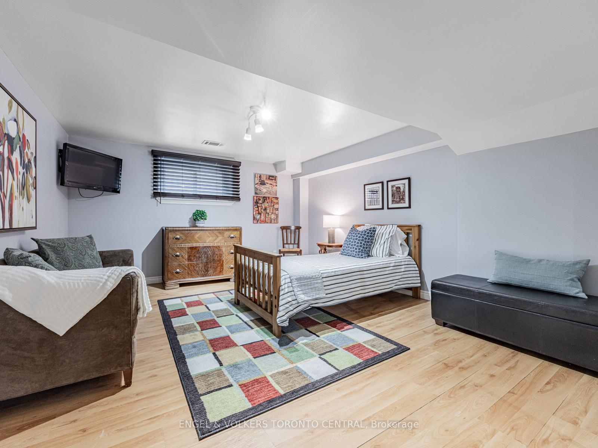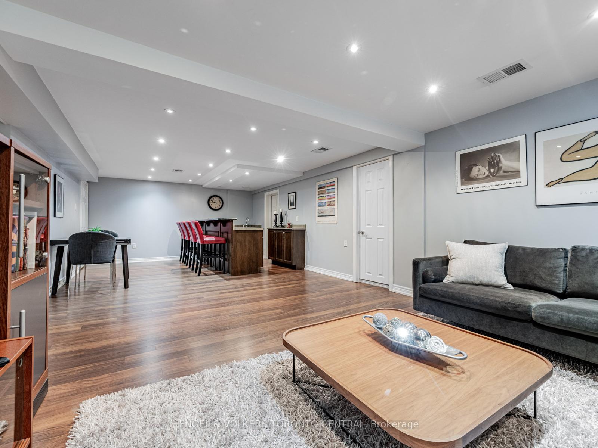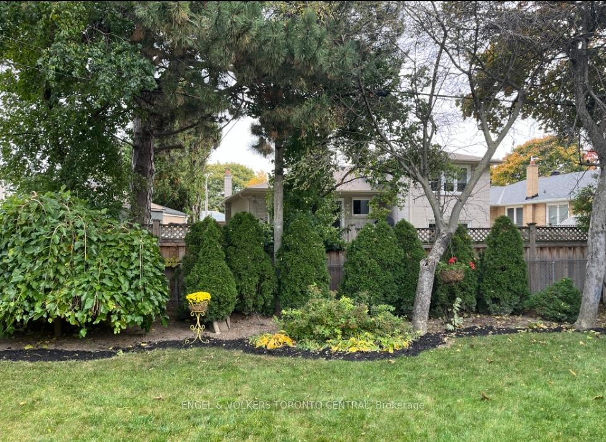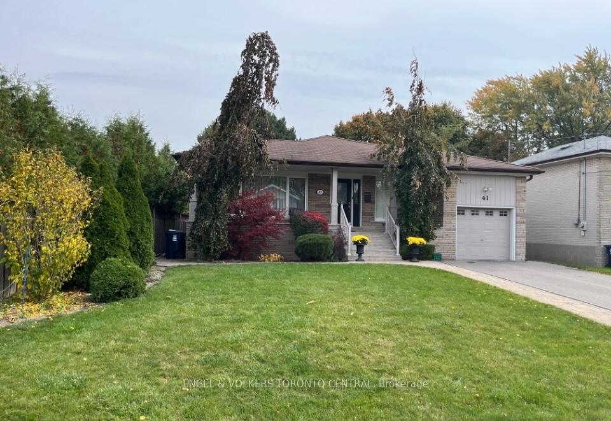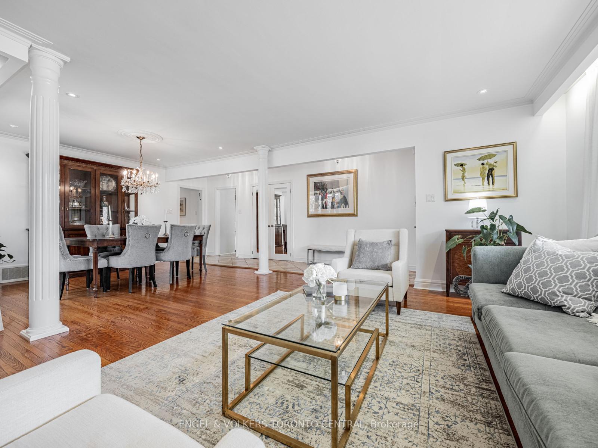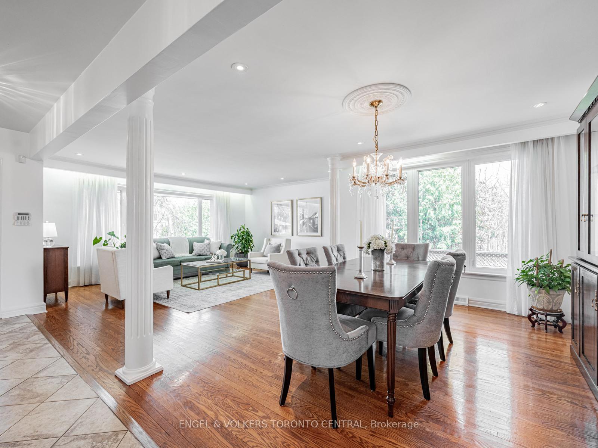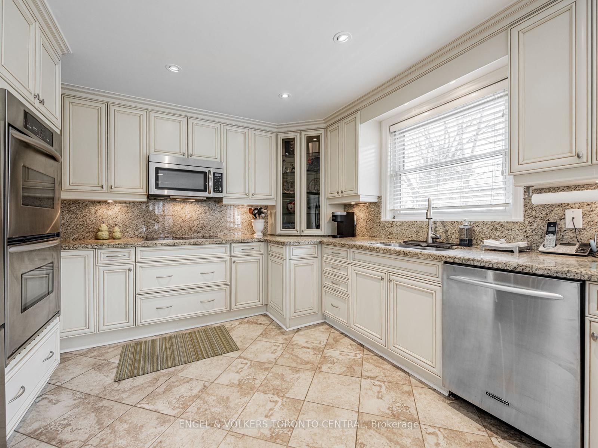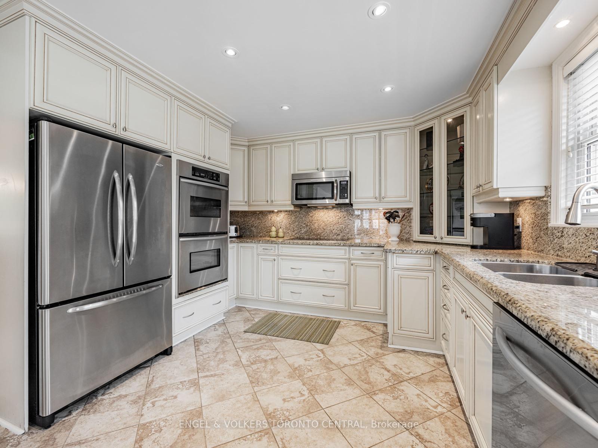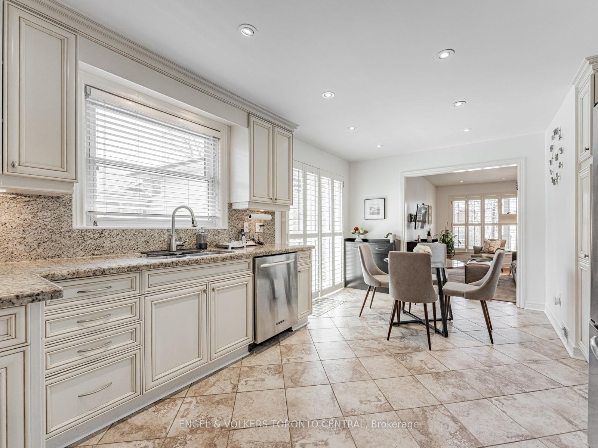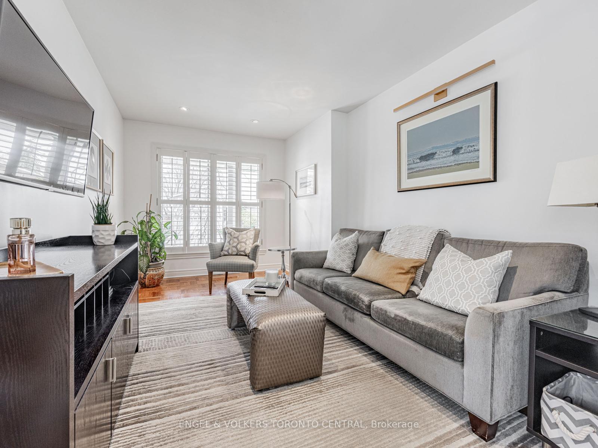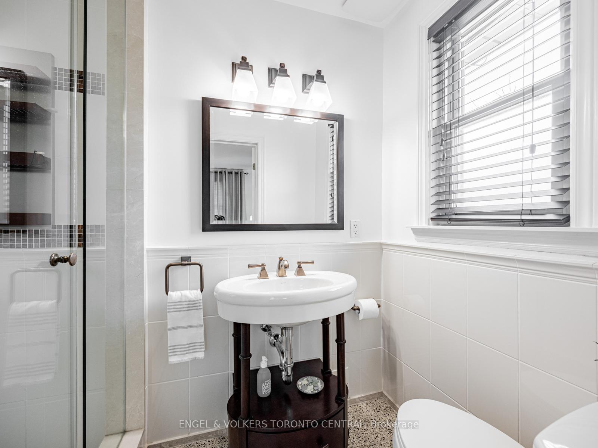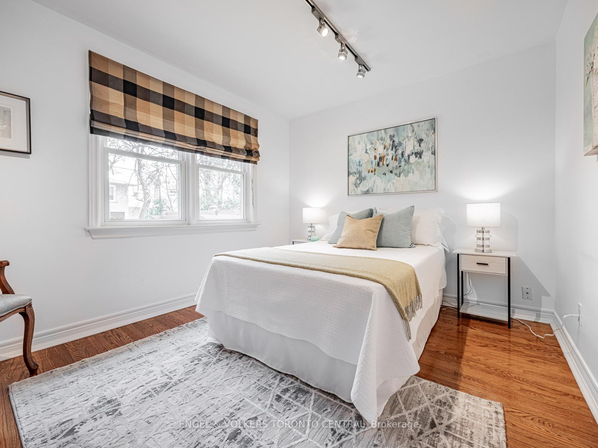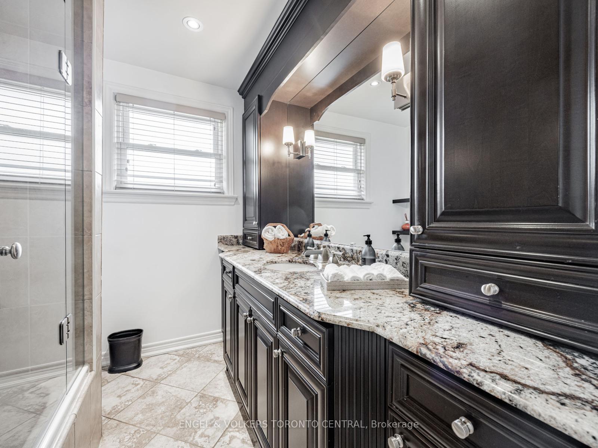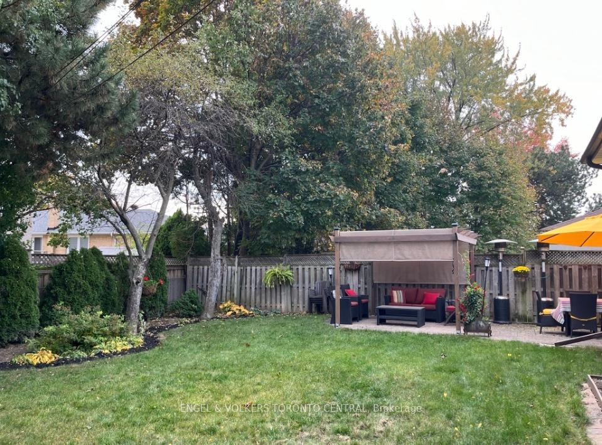$1,699,900
Available - For Sale
Listing ID: C12102667
41 Evanston Driv , Toronto, M3H 5P2, Toronto
| Light, and Space Envelopes you upon Entering this Stunning, Oversized 3+2 Bed / 4 Bathroom Bungalow. Relax, and Enjoy the Many Open and Private Spaces found Throughout this Beautifully Renovated Home! Over 3500 sqft of Finished Living Space! Gleaming Hardwood Floors, Pot Lights, Newer Oversized Windows, Crown Mouldings, Stainless Steel Appliances, Granite Countertops, Walk-Out to a Private Deck from Kitchen, Main Floor Family Room, Primary Bedroom with Ensuite, Separate Entrance to Massive, Finished Basement, with Nannys Suite, Fully Fenced and Landscaped Front to Back and Situated on a Large Lot, on a Tucked-Away and Quiet, Tree-Lined Street. Welcome Home! |
| Price | $1,699,900 |
| Taxes: | $6623.58 |
| Occupancy: | Owner |
| Address: | 41 Evanston Driv , Toronto, M3H 5P2, Toronto |
| Directions/Cross Streets: | Bathurst & Sheppard |
| Rooms: | 7 |
| Rooms +: | 7 |
| Bedrooms: | 3 |
| Bedrooms +: | 2 |
| Family Room: | T |
| Basement: | Separate Ent, Finished |
| Level/Floor | Room | Length(ft) | Width(ft) | Descriptions | |
| Room 1 | Main | Living Ro | 16.99 | 13.68 | Hardwood Floor, Pot Lights, Large Window |
| Room 2 | Main | Dining Ro | 12.5 | 11.25 | Hardwood Floor, Pot Lights, Overlooks Living |
| Room 3 | Main | Family Ro | 18.76 | 11.74 | California Shutters, Pot Lights, Large Window |
| Room 4 | Main | Kitchen | 14.01 | 8 | Combined w/Br, Stainless Steel Appl, Granite Counters |
| Room 5 | Main | Breakfast | 14.01 | 8 | Combined w/Kitchen, Pot Lights, W/O To Deck |
| Room 6 | Main | Primary B | 14.33 | 12.99 | Hardwood Floor, 3 Pc Ensuite, Walk-In Closet(s) |
| Room 7 | Main | Bedroom 2 | 12 | 9.51 | Hardwood Floor, Casement Windows, Closet |
| Room 8 | Main | Bedroom 3 | 12.76 | 10.17 | Hardwood Floor, Casement Windows, Closet |
| Room 9 | Lower | Recreatio | 20.99 | 13.51 | Laminate, Pot Lights, Wet Bar |
| Room 10 | Lower | Bedroom | 15.32 | 12 | Laminate, Window, Closet |
| Room 11 | Lower | Bedroom | 13.15 | 5.67 | Hardwood Floor, Window, Closet |
| Room 12 | Lower | Kitchen | 15.25 | 12 | Laminate, Window, Eat-in Kitchen |
| Room 13 | Lower | Den | 13.15 | 5.74 | Hardwood Floor |
| Room 14 | Lower | Laundry | 13.74 | 7.74 | Window |
| Washroom Type | No. of Pieces | Level |
| Washroom Type 1 | 3 | Ground |
| Washroom Type 2 | 4 | Ground |
| Washroom Type 3 | 3 | Lower |
| Washroom Type 4 | 2 | Lower |
| Washroom Type 5 | 0 |
| Total Area: | 0.00 |
| Approximatly Age: | 51-99 |
| Property Type: | Detached |
| Style: | Bungalow-Raised |
| Exterior: | Brick |
| Garage Type: | Attached |
| (Parking/)Drive: | Private Do |
| Drive Parking Spaces: | 4 |
| Park #1 | |
| Parking Type: | Private Do |
| Park #2 | |
| Parking Type: | Private Do |
| Pool: | None |
| Approximatly Age: | 51-99 |
| Approximatly Square Footage: | 1500-2000 |
| Property Features: | Fenced Yard, Level |
| CAC Included: | N |
| Water Included: | N |
| Cabel TV Included: | N |
| Common Elements Included: | N |
| Heat Included: | N |
| Parking Included: | N |
| Condo Tax Included: | N |
| Building Insurance Included: | N |
| Fireplace/Stove: | N |
| Heat Type: | Forced Air |
| Central Air Conditioning: | Central Air |
| Central Vac: | N |
| Laundry Level: | Syste |
| Ensuite Laundry: | F |
| Sewers: | Sewer |
| Utilities-Hydro: | Y |
$
%
Years
This calculator is for demonstration purposes only. Always consult a professional
financial advisor before making personal financial decisions.
| Although the information displayed is believed to be accurate, no warranties or representations are made of any kind. |
| ENGEL & VOLKERS TORONTO CENTRAL |
|
|

Paul Sanghera
Sales Representative
Dir:
416.877.3047
Bus:
905-272-5000
Fax:
905-270-0047
| Book Showing | Email a Friend |
Jump To:
At a Glance:
| Type: | Freehold - Detached |
| Area: | Toronto |
| Municipality: | Toronto C06 |
| Neighbourhood: | Bathurst Manor |
| Style: | Bungalow-Raised |
| Approximate Age: | 51-99 |
| Tax: | $6,623.58 |
| Beds: | 3+2 |
| Baths: | 4 |
| Fireplace: | N |
| Pool: | None |
Locatin Map:
Payment Calculator:

