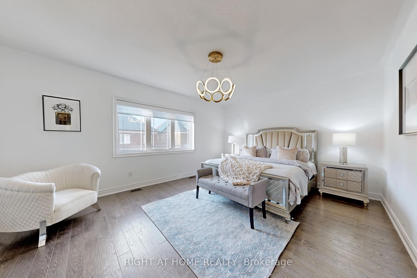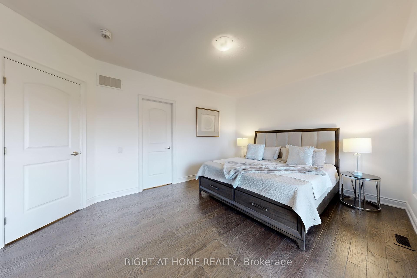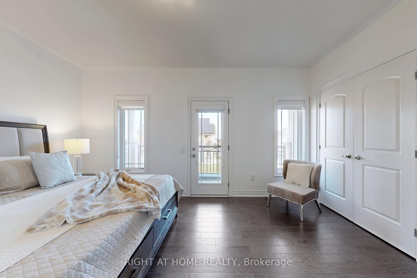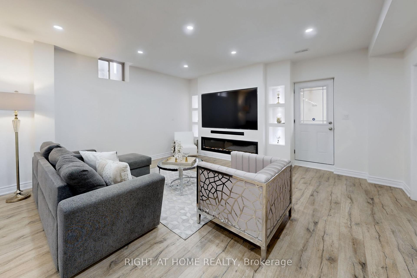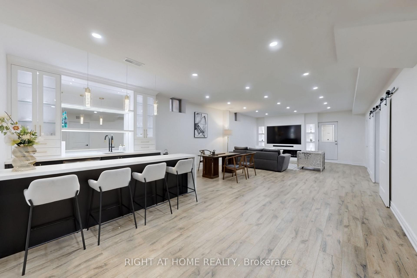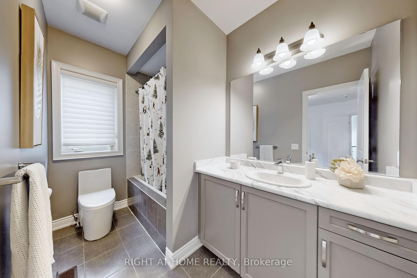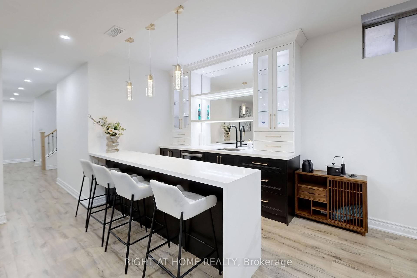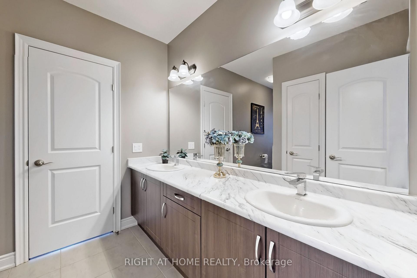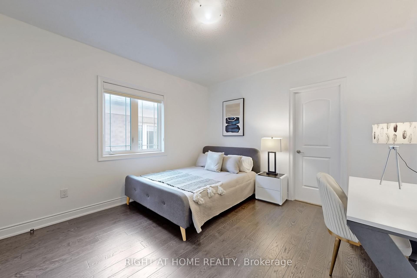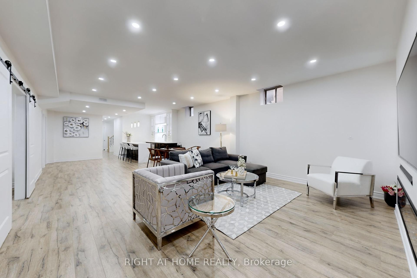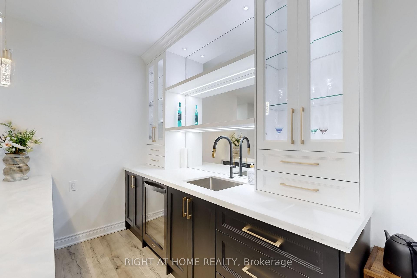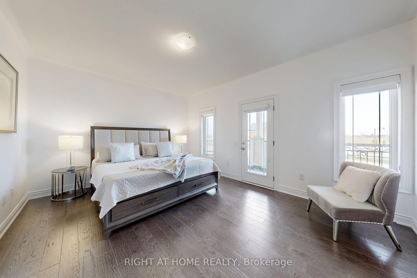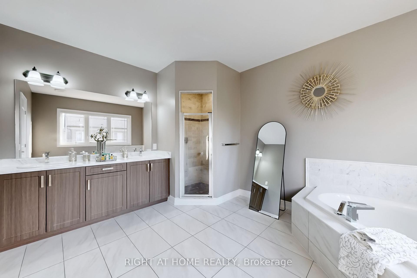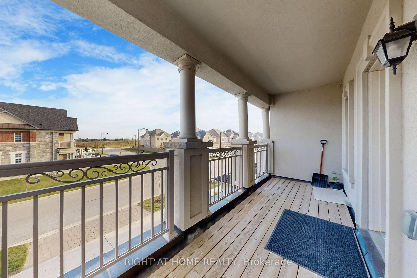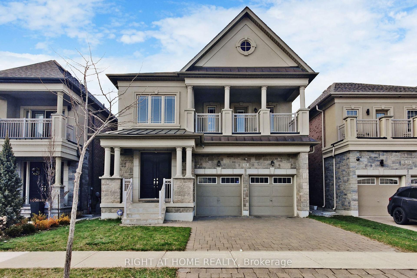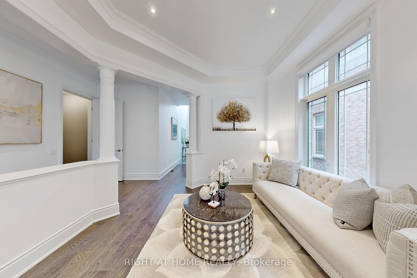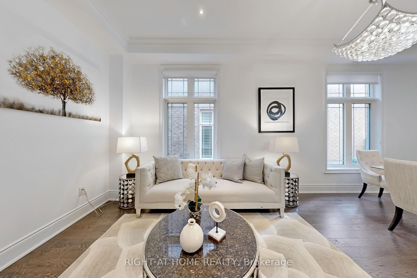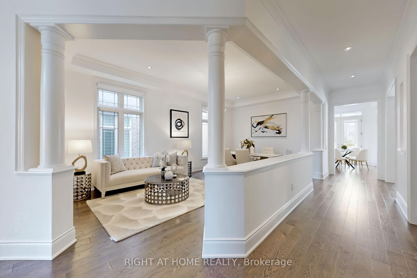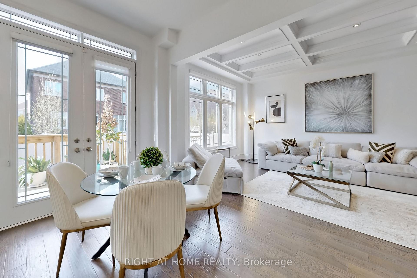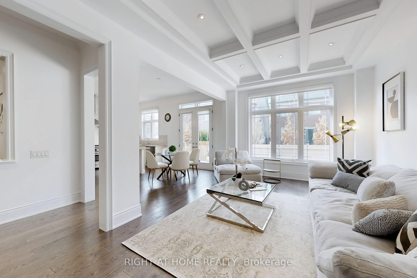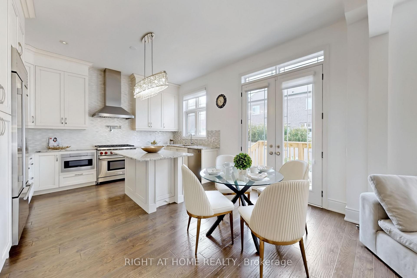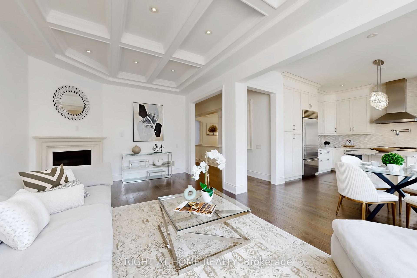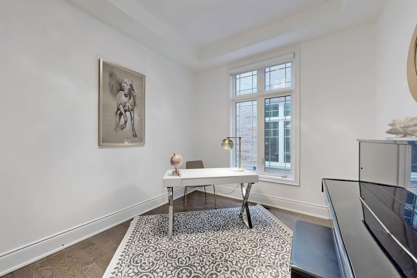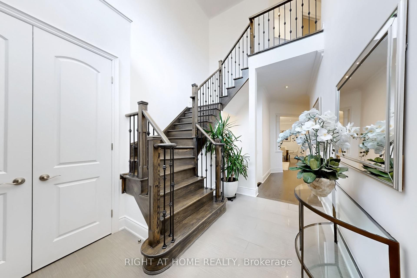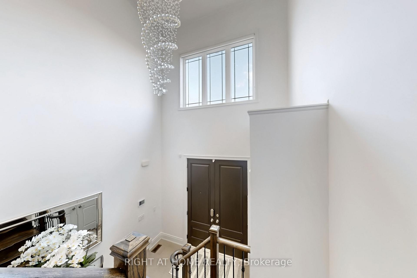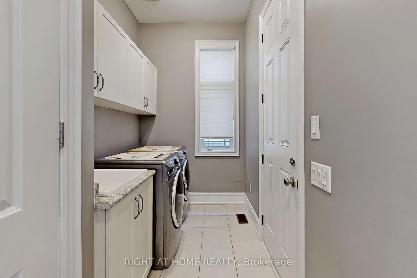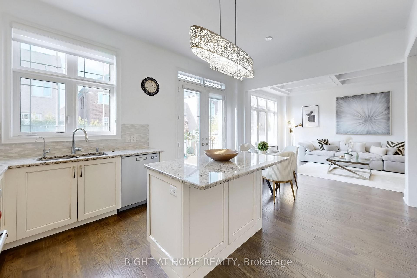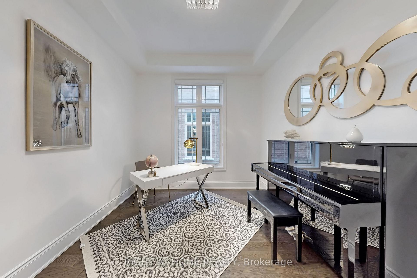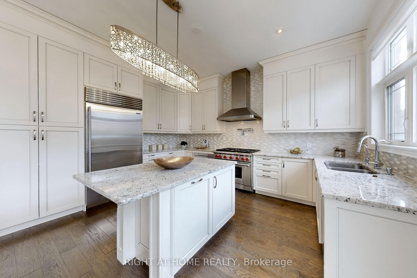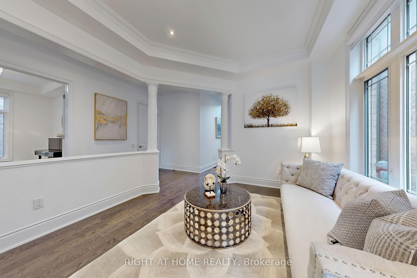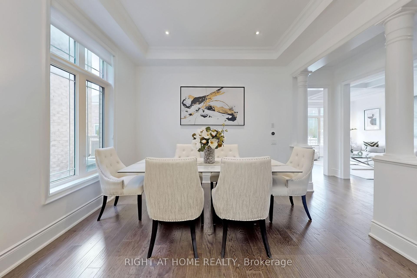$2,149,000
Available - For Sale
Listing ID: N12103228
18 Condor Way , Vaughan, L4H 4N1, York
| Very well maintained Gorgeous Home In Prestigious Kleinburg Estates! *Rental Potential - Separate Entrance to basement which is newly fancy and functionally finished with wet bar/huge game/exercise room/bedroom/ensuite washroom. $250K In Upgrades - Handscraped Hardwood floor through out, Custom Silhouette Blinds, 10' Ceiling On Main, main floor office, Coffered & Waffled Ceiling, 4 2nd floor bed rooms with 2 ensuites washrooms and one semi-ensuite. Interlock Driveway, Dbl Door Entrnc, Upgrd Chandlier & Light Fixtures, Security/Cameras/Ring, His/Hers Walkinclst W/ Custom Built-Ins. Gourmet Kit W/ Wolf & Subzero Appliances, B/I Microwave, Extended Uppers, Brkfst Island, Custom Bsplash. |
| Price | $2,149,000 |
| Taxes: | $7537.78 |
| Occupancy: | Owner |
| Address: | 18 Condor Way , Vaughan, L4H 4N1, York |
| Directions/Cross Streets: | Major Mackenzie/Hwy 27 |
| Rooms: | 9 |
| Rooms +: | 2 |
| Bedrooms: | 4 |
| Bedrooms +: | 1 |
| Family Room: | T |
| Basement: | Separate Ent, Finished |
| Level/Floor | Room | Length(ft) | Width(ft) | Descriptions | |
| Room 1 | Ground | Family Ro | 12 | 21.09 | Coffered Ceiling(s), Hardwood Floor, Open Concept |
| Room 2 | Ground | Kitchen | 7.81 | 14.01 | Granite Counters, Hardwood Floor, W/O To Yard |
| Room 3 | Ground | Breakfast | 10 | 12 | Combined w/Family, Hardwood Floor |
| Room 4 | Ground | Library | 12 | 10 | Glass Doors, Hardwood Floor |
| Room 5 | Ground | Dining Ro | 12 | 22.01 | Coffered Ceiling(s), Hardwood Floor |
| Room 6 | Second | Primary B | 18.01 | 14.01 | Ensuite Bath, His and Hers Closets, Walk-In Closet(s) |
| Room 7 | Second | Bedroom 2 | 10.99 | 12 | Large Closet, Hardwood Floor, 3 Pc Ensuite |
| Room 8 | Second | Bedroom 3 | 12.99 | 12 | Balcony, Hardwood Floor, Semi Ensuite |
| Room 9 | Second | Bedroom 4 | 12.5 | 13.48 | Ensuite Bath, Hardwood Floor, Semi Ensuite |
| Room 10 | Basement | Exercise | 37.23 | 16.83 | Hardwood Floor, Wet Bar, Pot Lights |
| Room 11 | Basement | Bedroom 5 | 16.24 | 11.41 | 3 Pc Ensuite, Hardwood Floor, Closet |
| Washroom Type | No. of Pieces | Level |
| Washroom Type 1 | 5 | Second |
| Washroom Type 2 | 4 | Second |
| Washroom Type 3 | 3 | Second |
| Washroom Type 4 | 2 | Ground |
| Washroom Type 5 | 3 | Basement |
| Total Area: | 0.00 |
| Approximatly Age: | 6-15 |
| Property Type: | Detached |
| Style: | 2-Storey |
| Exterior: | Stone, Stucco (Plaster) |
| Garage Type: | Attached |
| (Parking/)Drive: | Private Do |
| Drive Parking Spaces: | 2 |
| Park #1 | |
| Parking Type: | Private Do |
| Park #2 | |
| Parking Type: | Private Do |
| Pool: | None |
| Approximatly Age: | 6-15 |
| Approximatly Square Footage: | 3000-3500 |
| Property Features: | Fenced Yard, Park |
| CAC Included: | N |
| Water Included: | N |
| Cabel TV Included: | N |
| Common Elements Included: | N |
| Heat Included: | N |
| Parking Included: | N |
| Condo Tax Included: | N |
| Building Insurance Included: | N |
| Fireplace/Stove: | Y |
| Heat Type: | Forced Air |
| Central Air Conditioning: | Central Air |
| Central Vac: | Y |
| Laundry Level: | Syste |
| Ensuite Laundry: | F |
| Elevator Lift: | False |
| Sewers: | Sewer |
| Utilities-Cable: | A |
| Utilities-Hydro: | A |
$
%
Years
This calculator is for demonstration purposes only. Always consult a professional
financial advisor before making personal financial decisions.
| Although the information displayed is believed to be accurate, no warranties or representations are made of any kind. |
| RIGHT AT HOME REALTY |
|
|

Paul Sanghera
Sales Representative
Dir:
416.877.3047
Bus:
905-272-5000
Fax:
905-270-0047
| Book Showing | Email a Friend |
Jump To:
At a Glance:
| Type: | Freehold - Detached |
| Area: | York |
| Municipality: | Vaughan |
| Neighbourhood: | Kleinburg |
| Style: | 2-Storey |
| Approximate Age: | 6-15 |
| Tax: | $7,537.78 |
| Beds: | 4+1 |
| Baths: | 5 |
| Fireplace: | Y |
| Pool: | None |
Locatin Map:
Payment Calculator:

