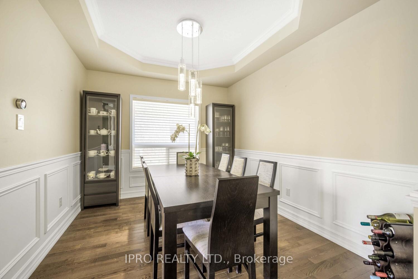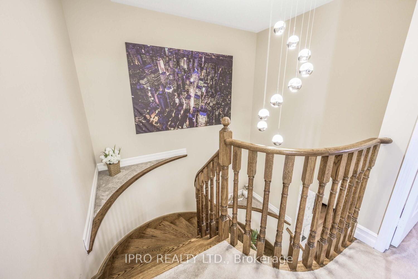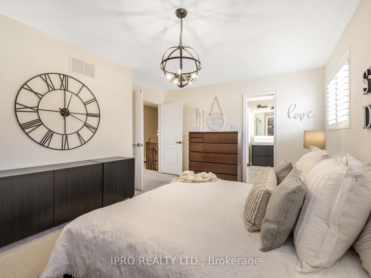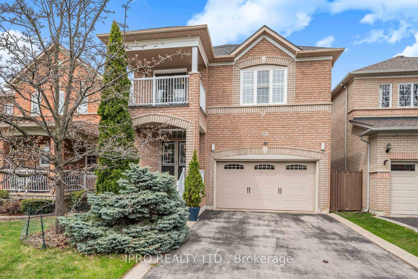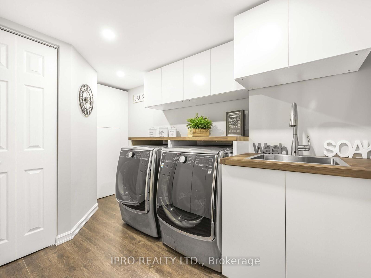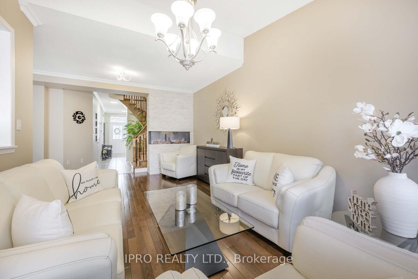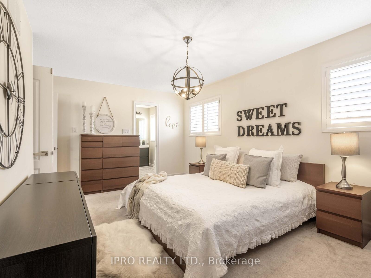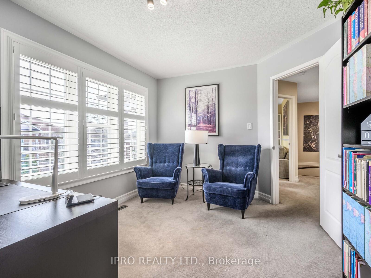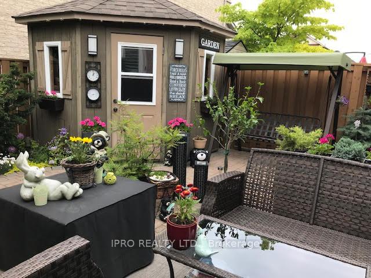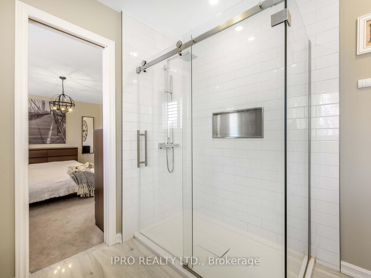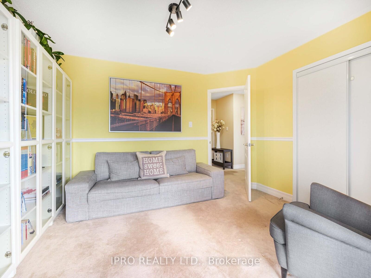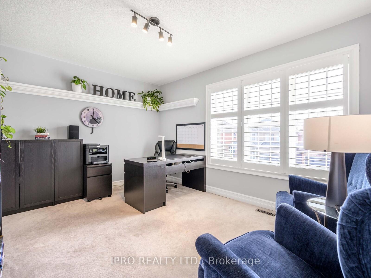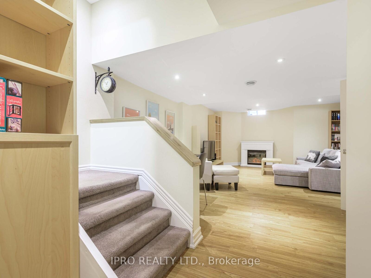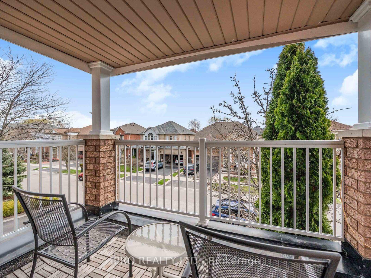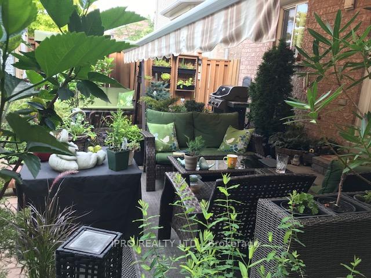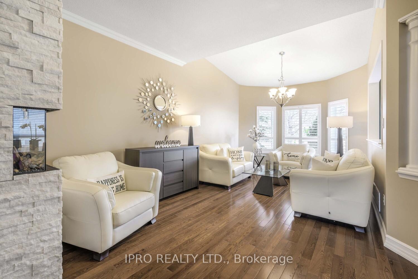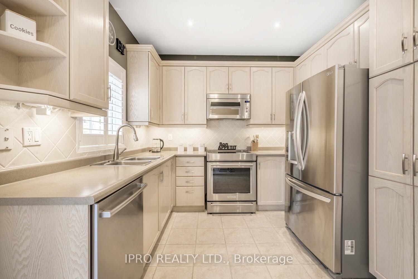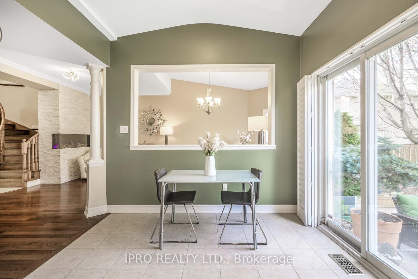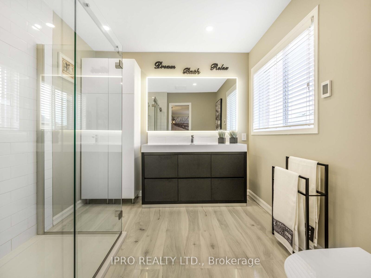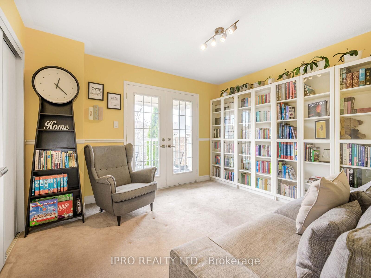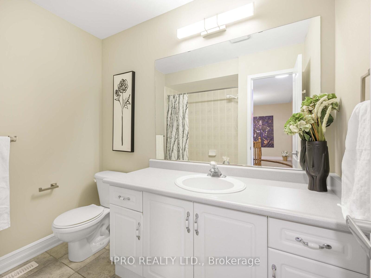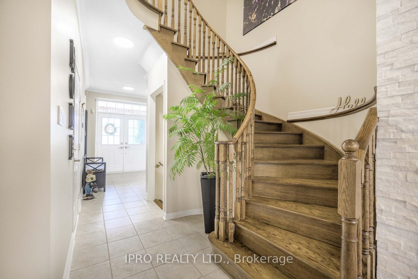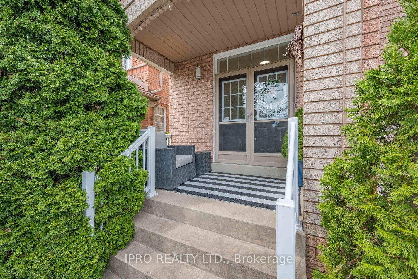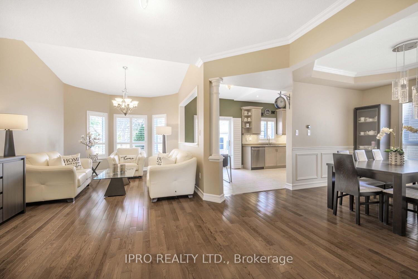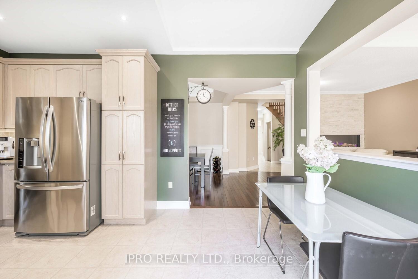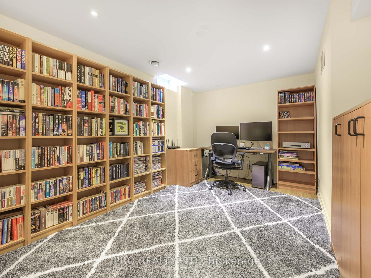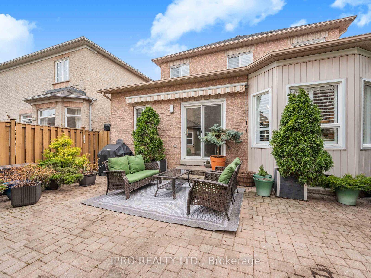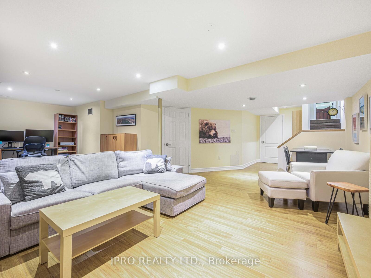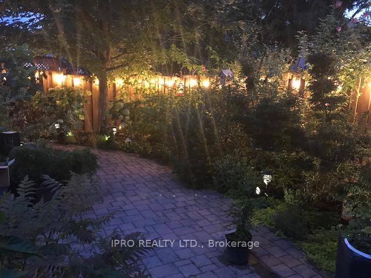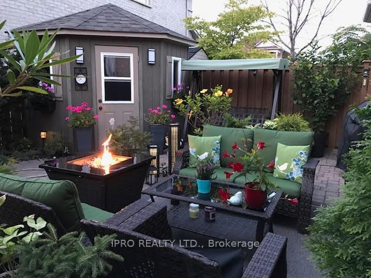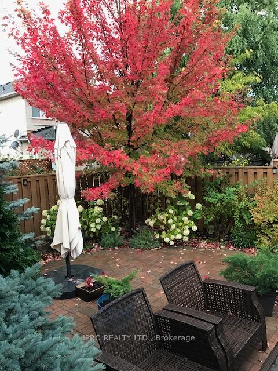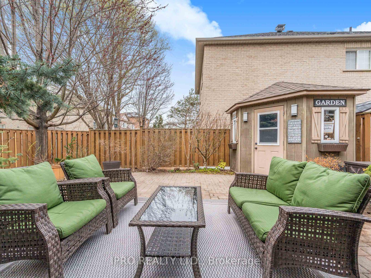$1,265,000
Available - For Sale
Listing ID: W12105439
3813 Oland Driv , Mississauga, L5M 6M7, Peel
| Your dream just came true and your search is finally over! Living in Luxury and in the most desirable neighborhood in Churchill Meadows is every buyers delight. This stunning and very clean Detached home offers 9 ft ceilings on the main floor, hardwood floors thru-out, cathedral and vaulted ceilings, quartz and modern built-in electric fireplace, large windows, pot lights, Eat-In Kitchen with upgraded tall cabinetry, stainless steel appliances, convenient side entrance to garage and breathtaking views of a very private yard. The elegant, modern and curved solid oak staircase leads you to the 2nd floor which offers 3 very spacious bedrooms each designed with comfort in mind, good size closets, Balcony, California shutters and sunlight galore. Indulge in this oversized Master bedroom with 2 large windows, California Shutters, Double doors, Walk-In Closet and renovated luxurious en-suite bathroom with a separate shower, heated floors, anti-fog back lit illuminated mirror and lots of storage. The lower level leads to a fully finished basement with a huge open concept rec room, with pot lights, flat ceilings, windows, renovated laundry room, cold cellar and lots of storage. Enjoy this fully fenced Backyard oasis which offers privacy with no across neighboring window in sight, stone patio, mature trees, mounted awning and garden shed. Conveniently located near highways 407, 403, and 401, top-rated schools, Churchill Meadows Community Centre and Sports Park, public transit, Credit Valley Hospital, Erin Mills Town Centre, parks, trails and more. Don't miss your chance to own this Gem! Come see it before its too late...... This is your "Home Sweet Home". |
| Price | $1,265,000 |
| Taxes: | $6314.15 |
| Assessment Year: | 2024 |
| Occupancy: | Owner |
| Address: | 3813 Oland Driv , Mississauga, L5M 6M7, Peel |
| Directions/Cross Streets: | OLAND DR & CHURCHILL MEADOWS BLVD |
| Rooms: | 12 |
| Rooms +: | 0 |
| Bedrooms: | 3 |
| Bedrooms +: | 0 |
| Family Room: | F |
| Basement: | Finished |
| Level/Floor | Room | Length(ft) | Width(ft) | Descriptions | |
| Room 1 | Ground | Foyer | 14.76 | 5.9 | Ceramic Floor, Staircase, Access To Garage |
| Room 2 | Ground | Living Ro | 28.86 | 10.82 | Hardwood Floor, Electric Fireplace, Overlooks Backyard |
| Room 3 | Ground | Dining Ro | 11.48 | 9.84 | Hardwood Floor, Window, Wainscoting |
| Room 4 | Ground | Kitchen | 16.4 | 9.84 | Ceramic Floor, Stainless Steel Appl, Window |
| Room 5 | Ground | Breakfast | 16.4 | 9.84 | Ceramic Floor, W/O To Garden, Combined w/Kitchen |
| Room 6 | Second | Primary B | 17.06 | 12.79 | Broadloom, 4 Pc Ensuite, Walk-In Closet(s) |
| Room 7 | Second | Bathroom | 8.53 | 8.53 | 4 Pc Ensuite, Ceramic Floor, Pot Lights |
| Room 8 | Second | Bedroom 2 | 13.12 | 10.17 | Broadloom, Window, Closet |
| Room 9 | Second | Bedroom 3 | 12.14 | 10.73 | Broadloom, Window, Closet |
| Room 10 | Second | Bathroom | 7.81 | 4.76 | 4 Pc Bath, Ceramic Floor |
| Room 11 | In Between | Bathroom | 20.01 | 20.01 | 2 Pc Bath, Ceramic Floor |
| Room 12 | Lower | Recreatio | 28.86 | 26.24 | Open Concept, Pot Lights |
| Washroom Type | No. of Pieces | Level |
| Washroom Type 1 | 2 | In Betwe |
| Washroom Type 2 | 4 | Second |
| Washroom Type 3 | 4 | Second |
| Washroom Type 4 | 0 | |
| Washroom Type 5 | 0 |
| Total Area: | 0.00 |
| Property Type: | Detached |
| Style: | 2-Storey |
| Exterior: | Brick |
| Garage Type: | Attached |
| (Parking/)Drive: | Private Do |
| Drive Parking Spaces: | 4 |
| Park #1 | |
| Parking Type: | Private Do |
| Park #2 | |
| Parking Type: | Private Do |
| Pool: | None |
| Approximatly Square Footage: | 1500-2000 |
| CAC Included: | N |
| Water Included: | N |
| Cabel TV Included: | N |
| Common Elements Included: | N |
| Heat Included: | N |
| Parking Included: | N |
| Condo Tax Included: | N |
| Building Insurance Included: | N |
| Fireplace/Stove: | Y |
| Heat Type: | Forced Air |
| Central Air Conditioning: | Central Air |
| Central Vac: | Y |
| Laundry Level: | Syste |
| Ensuite Laundry: | F |
| Elevator Lift: | False |
| Sewers: | Sewer |
| Utilities-Hydro: | Y |
$
%
Years
This calculator is for demonstration purposes only. Always consult a professional
financial advisor before making personal financial decisions.
| Although the information displayed is believed to be accurate, no warranties or representations are made of any kind. |
| IPRO REALTY LTD. |
|
|

Paul Sanghera
Sales Representative
Dir:
416.877.3047
Bus:
905-272-5000
Fax:
905-270-0047
| Virtual Tour | Book Showing | Email a Friend |
Jump To:
At a Glance:
| Type: | Freehold - Detached |
| Area: | Peel |
| Municipality: | Mississauga |
| Neighbourhood: | Churchill Meadows |
| Style: | 2-Storey |
| Tax: | $6,314.15 |
| Beds: | 3 |
| Baths: | 3 |
| Fireplace: | Y |
| Pool: | None |
Locatin Map:
Payment Calculator:

