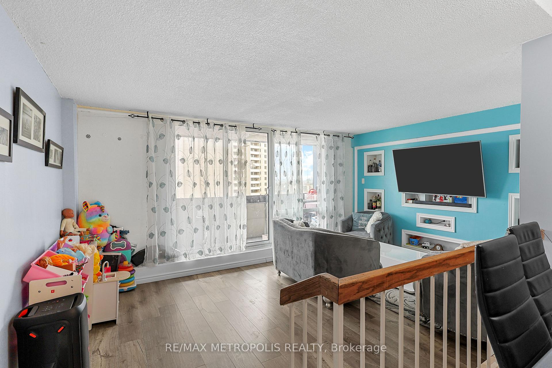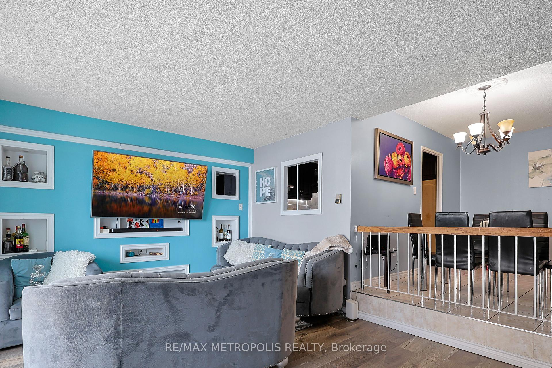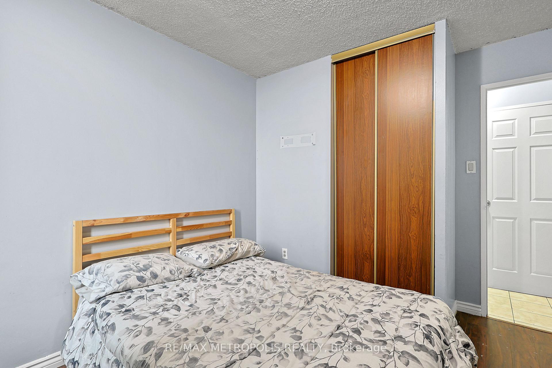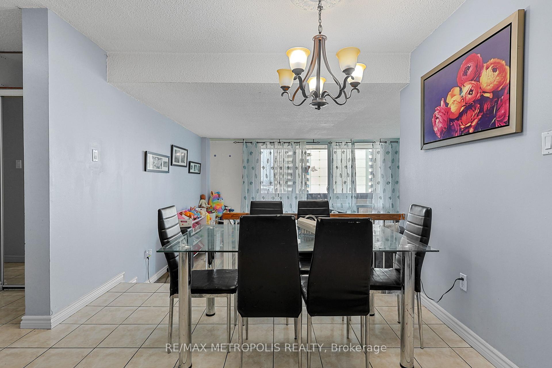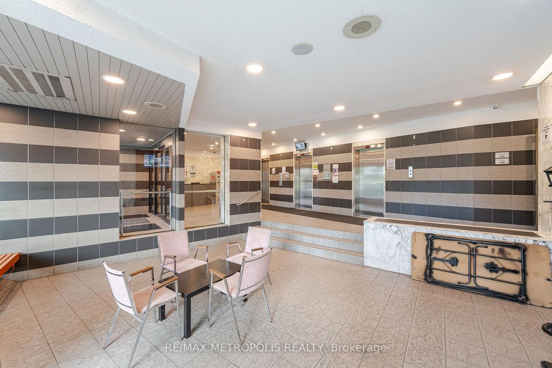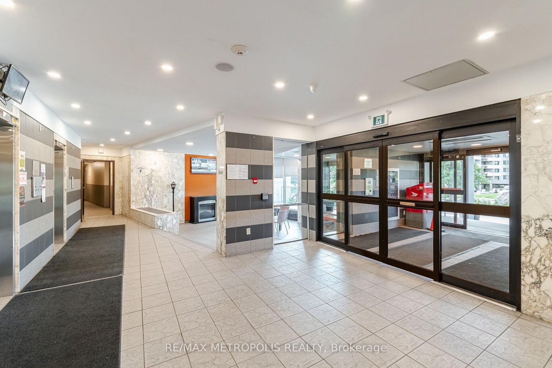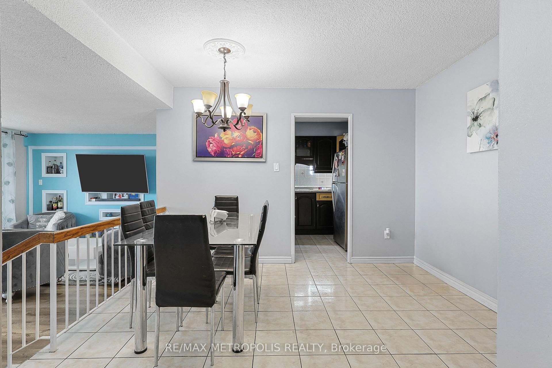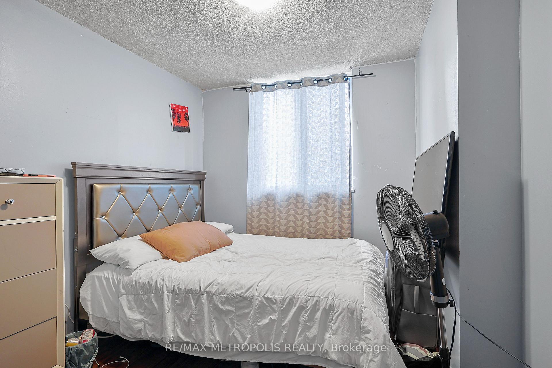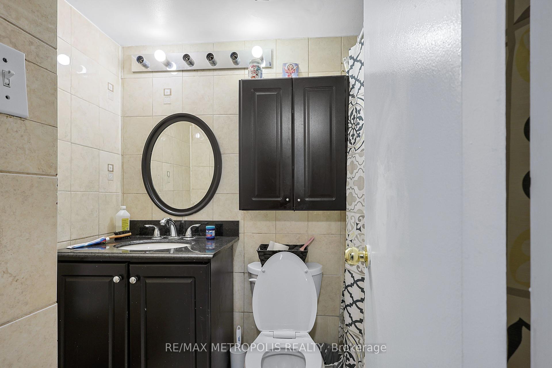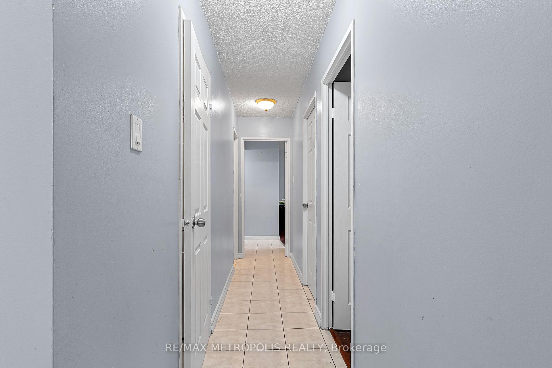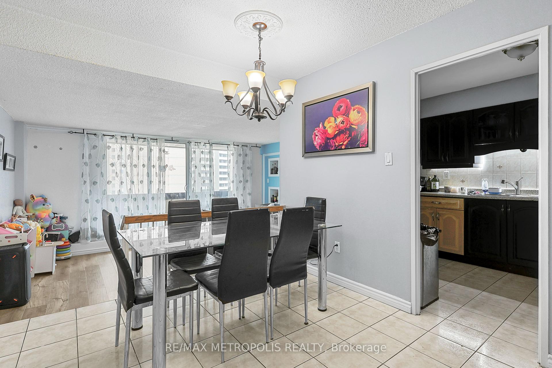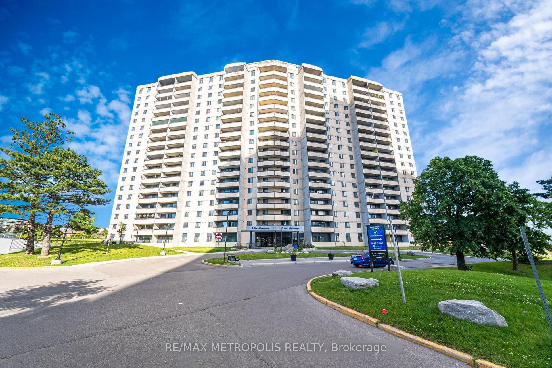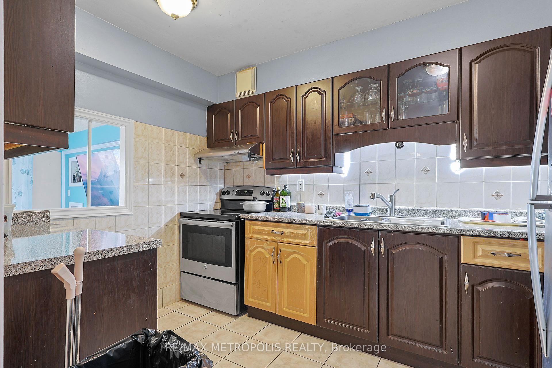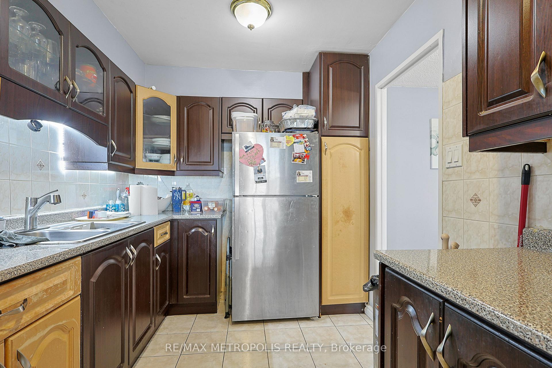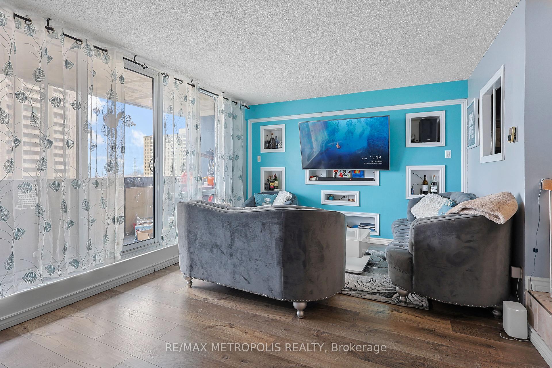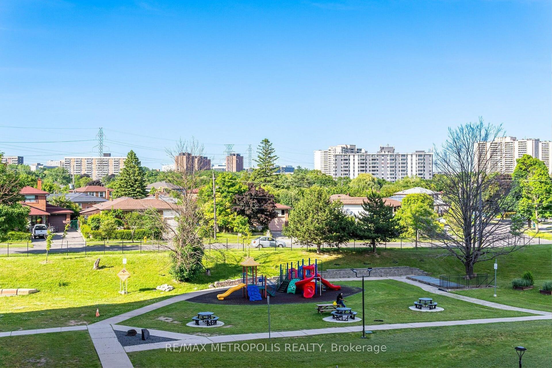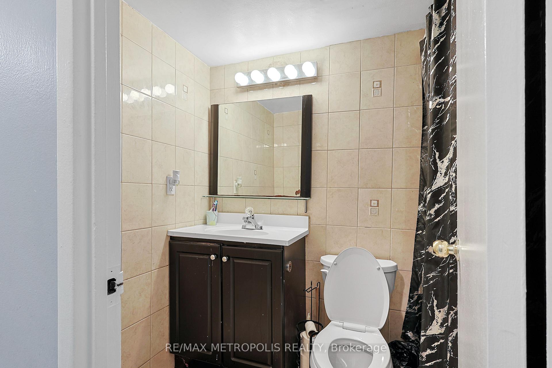$485,000
Available - For Sale
Listing ID: W12105532
5 San Romano Way , Toronto, M3N 2Y4, Toronto
| S-P-A-C-I-O-U-S 3 bedroom, 2 bath condo unit with an oversized balcony for your family and guests to enjoy. Very bright and spacious unit with a large eat-in kitchen, stainless appliances, pantry, with a separate dining room & oversized sunken family room with W/O to large balcony! Primary bedroom has a double closet and private ensuite. No shortage of storage here and ensuite laundry with even more storage. Condo fees cover building insurance, heat, water, cable & high-speed internet simplifying your living expenses. Ideal for students or professionals, you're just minutes away from York University, major highways (400 & 407), and well-regarded public and Catholic schools. This unit has been upgraded. Don't miss this must-see opportunity of great value! |
| Price | $485,000 |
| Taxes: | $1037.17 |
| Occupancy: | Tenant |
| Address: | 5 San Romano Way , Toronto, M3N 2Y4, Toronto |
| Postal Code: | M3N 2Y4 |
| Province/State: | Toronto |
| Directions/Cross Streets: | FINCH AVE W & DRIFTWOOD AVE |
| Level/Floor | Room | Length(ft) | Width(ft) | Descriptions | |
| Room 1 | Flat | Living Ro | 18.2 | 11.81 | W/O To Balcony, Sunken Room, Laminate |
| Room 2 | Flat | Dining Ro | 11.78 | 10.14 | Laminate |
| Room 3 | Flat | Kitchen | 11.48 | 7.87 | Tile Floor |
| Room 4 | Flat | Primary B | 15.15 | 10.76 | Laminate, 3 Pc Ensuite, Closet |
| Room 5 | Flat | Bedroom 2 | 13.02 | 12.23 | Laminate, Window, Closet |
| Room 6 | Flat | Bedroom 3 | 12.86 | 12.82 | Laminate, Window, Closet |
| Room 7 | Flat | Laundry |
| Washroom Type | No. of Pieces | Level |
| Washroom Type 1 | 3 | Flat |
| Washroom Type 2 | 3 | Flat |
| Washroom Type 3 | 0 | |
| Washroom Type 4 | 0 | |
| Washroom Type 5 | 0 |
| Total Area: | 0.00 |
| Washrooms: | 2 |
| Heat Type: | Baseboard |
| Central Air Conditioning: | Window Unit |
$
%
Years
This calculator is for demonstration purposes only. Always consult a professional
financial advisor before making personal financial decisions.
| Although the information displayed is believed to be accurate, no warranties or representations are made of any kind. |
| RE/MAX METROPOLIS REALTY |
|
|

Paul Sanghera
Sales Representative
Dir:
416.877.3047
Bus:
905-272-5000
Fax:
905-270-0047
| Book Showing | Email a Friend |
Jump To:
At a Glance:
| Type: | Com - Condo Apartment |
| Area: | Toronto |
| Municipality: | Toronto W05 |
| Neighbourhood: | Black Creek |
| Style: | Apartment |
| Tax: | $1,037.17 |
| Maintenance Fee: | $787.68 |
| Beds: | 3 |
| Baths: | 2 |
| Fireplace: | N |
Locatin Map:
Payment Calculator:

