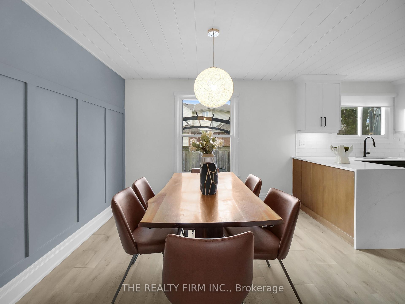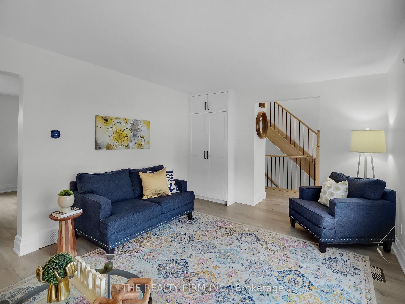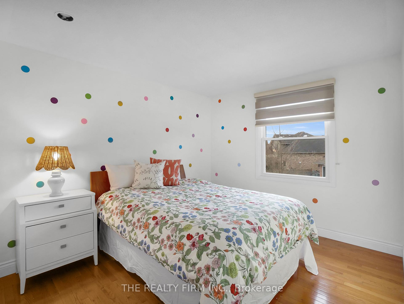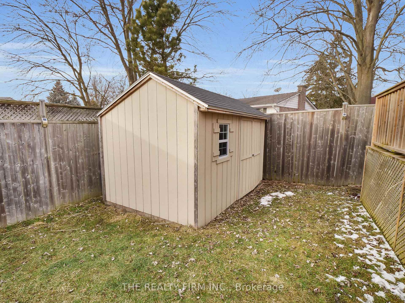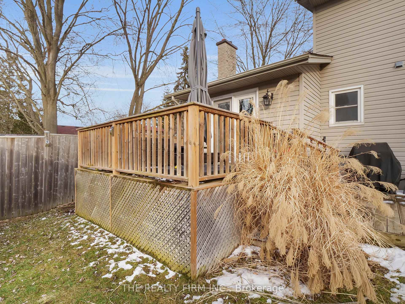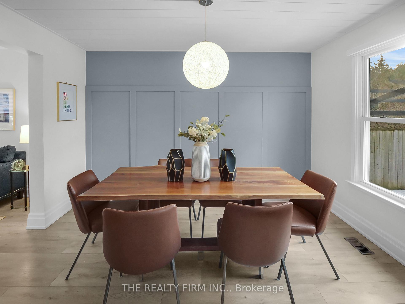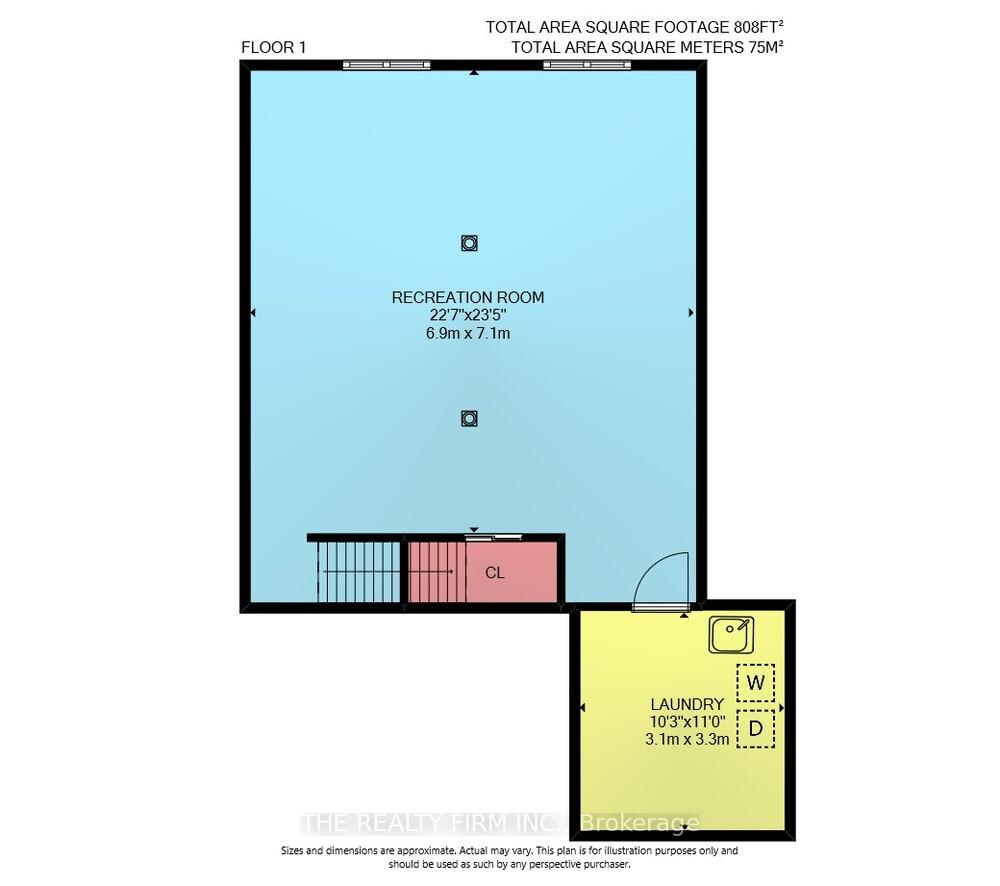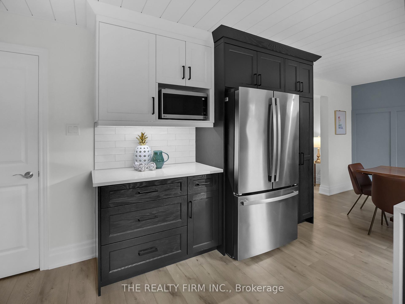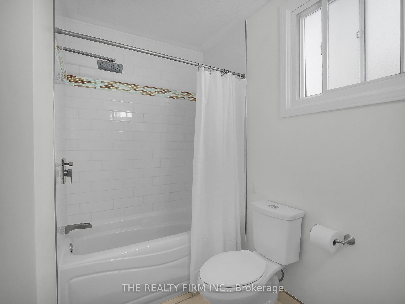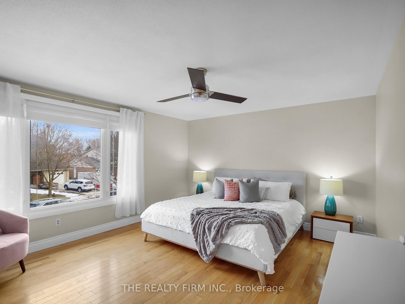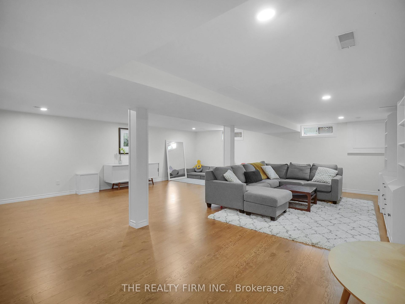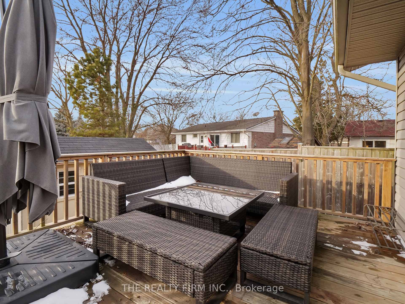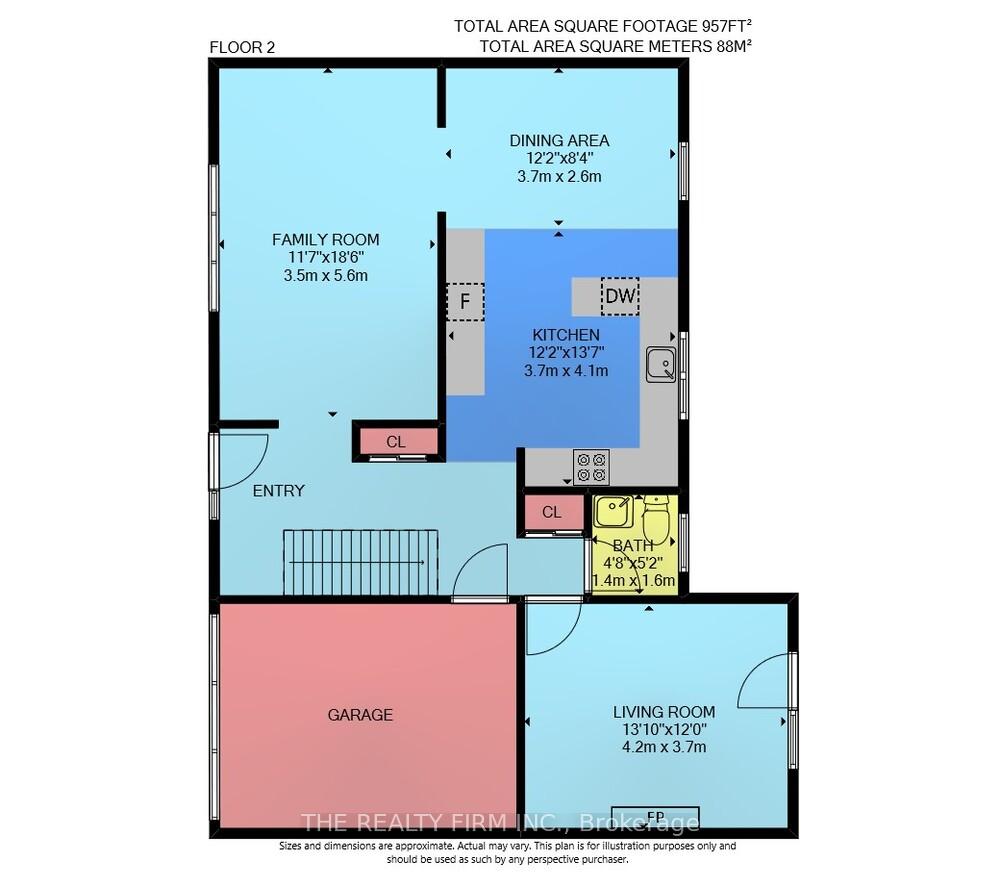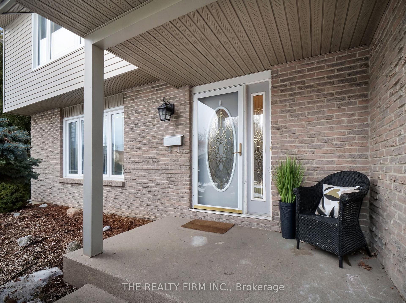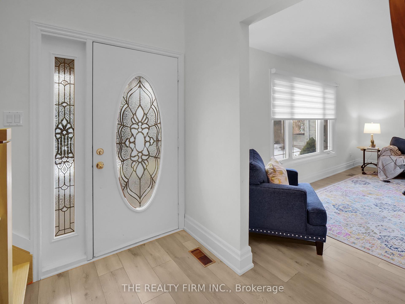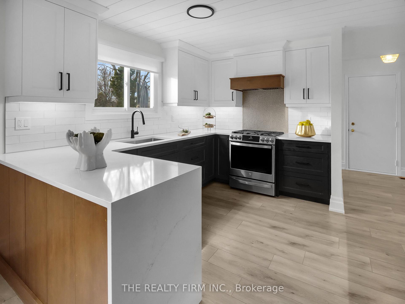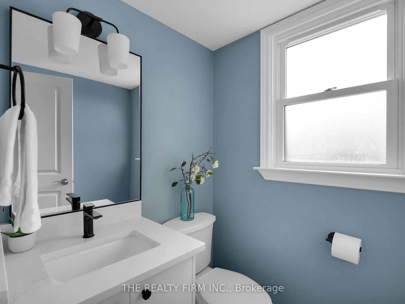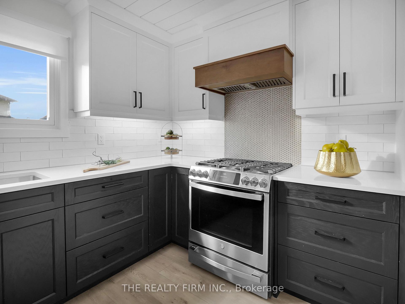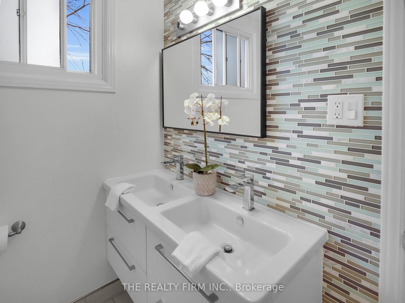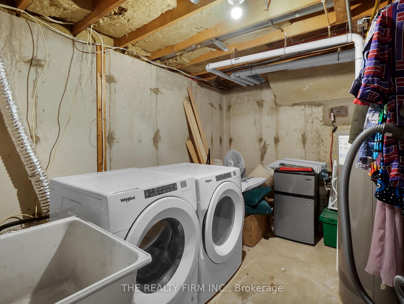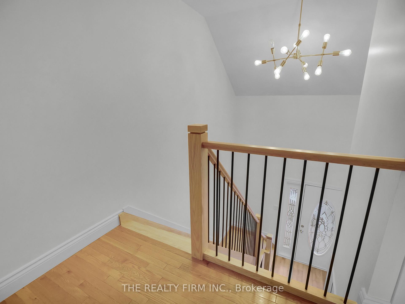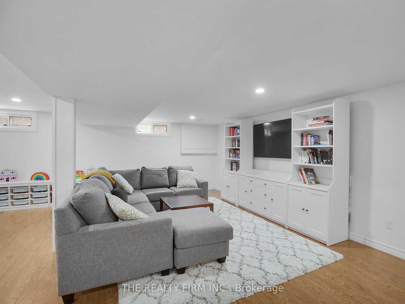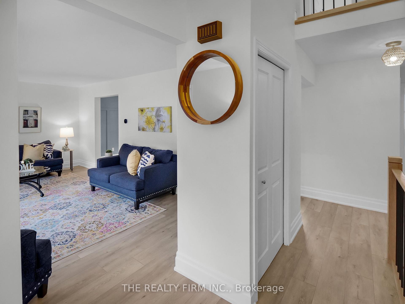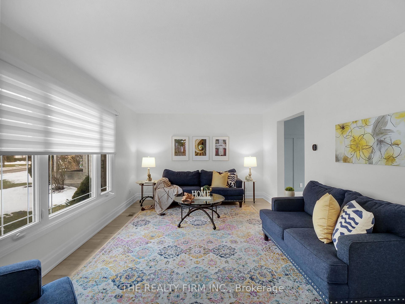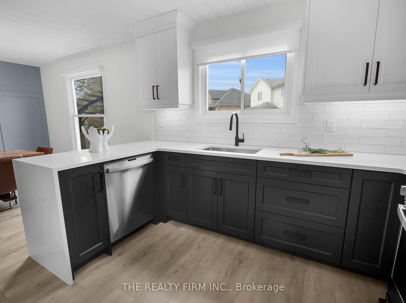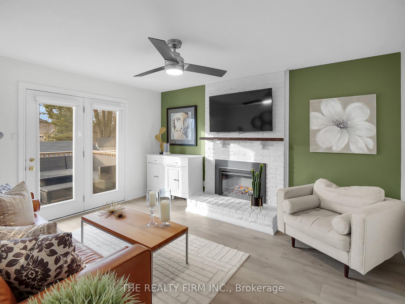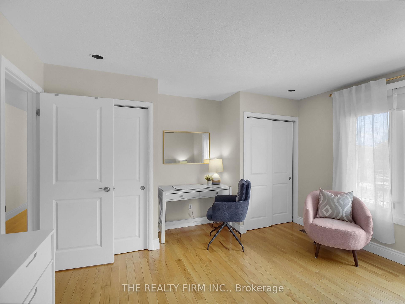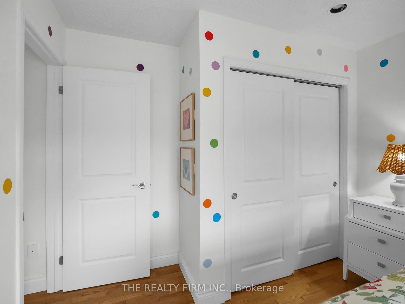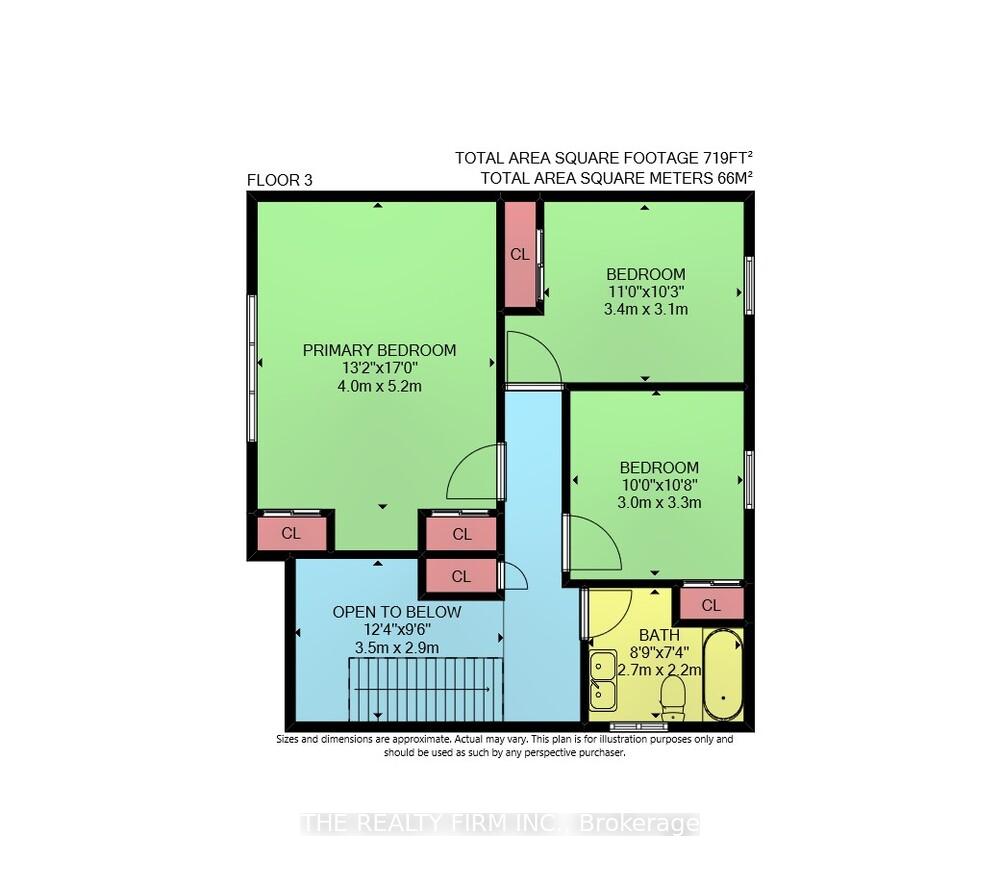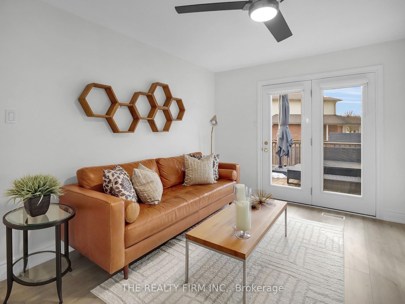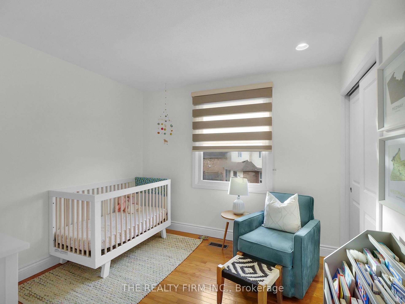$749,900
Available - For Sale
Listing ID: X12105527
949 Farnham Plac , London South, N6K 1S8, Middlesex
| Nestled on a quiet cul-de-sac in sought-after Westmount, this beautifully renovated home is exactly what you've been waiting for! Beautifully updated throughout, this home offers modern elegance, functional design, and a prime location just minutes from top-rated schools, shopping, the YMCA, and quick access to the 401/402. Step inside to a bright and inviting main floor, where a sun-filled living room flows seamlessly into the open dining area. The gorgeous new kitchen, fully renovated in 2023, is a true show stopper -featuring custom cabinetry, quartz countertops, a shiplap ceiling, stylish wall paneling, and brand stainless steel appliances, including a gas stove. The cozy family room, complete with a new electric fireplace insert, opens to the back deck and fully fenced yard, perfect for outdoor entertaining. A stylish updated powder room completes this level. Head upstairs on the custom oak staircase with sleek rod iron railings, leading to a stunning second floor with gleaming hardwood floors throughout. The spacious primary bedroom boasts an oversized front window and his & hers closets. Two additional bedrooms feature new closet shelving, and the luxurious family bathroom offers elegant tile work and a double-sink vanity. The fully finished basement provides an incredible bonus space ideal for entertaining, a home theater, or a relaxing retreat. A dedicated utility room with ample storage and a washer/dryer adds convenience. Completely repainted throughout, this home is move-in- ready just unpack and enjoy! With an unbeatable location and top-tier updates, this Westmount gem won't last long. Book your showing today |
| Price | $749,900 |
| Taxes: | $4232.00 |
| Occupancy: | Owner |
| Address: | 949 Farnham Plac , London South, N6K 1S8, Middlesex |
| Directions/Cross Streets: | Farnham Rd |
| Rooms: | 7 |
| Rooms +: | 2 |
| Bedrooms: | 3 |
| Bedrooms +: | 0 |
| Family Room: | T |
| Basement: | Finished |
| Level/Floor | Room | Length(ft) | Width(ft) | Descriptions | |
| Room 1 | Main | Living Ro | 18.37 | 11.48 | |
| Room 2 | Main | Dining Ro | 12.14 | 8.53 | |
| Room 3 | Main | Kitchen | 12.14 | 13.45 | |
| Room 4 | Main | Family Ro | 13.78 | 12.14 | |
| Room 5 | Second | Primary B | 13.12 | 17.06 | |
| Room 6 | Second | Bedroom 2 | 11.15 | 10.17 | |
| Room 7 | Second | Bedroom 3 | 9.84 | 10.82 | |
| Room 8 | Basement | Recreatio | 23.29 | 22.63 | |
| Room 9 | Basement | Utility R | 10.82 | 10.17 |
| Washroom Type | No. of Pieces | Level |
| Washroom Type 1 | 2 | Main |
| Washroom Type 2 | 5 | Second |
| Washroom Type 3 | 0 | |
| Washroom Type 4 | 0 | |
| Washroom Type 5 | 0 |
| Total Area: | 0.00 |
| Approximatly Age: | 31-50 |
| Property Type: | Detached |
| Style: | 2-Storey |
| Exterior: | Brick, Vinyl Siding |
| Garage Type: | Attached |
| (Parking/)Drive: | Private Do |
| Drive Parking Spaces: | 2 |
| Park #1 | |
| Parking Type: | Private Do |
| Park #2 | |
| Parking Type: | Private Do |
| Pool: | None |
| Approximatly Age: | 31-50 |
| Approximatly Square Footage: | 1500-2000 |
| Property Features: | Cul de Sac/D, Fenced Yard |
| CAC Included: | N |
| Water Included: | N |
| Cabel TV Included: | N |
| Common Elements Included: | N |
| Heat Included: | N |
| Parking Included: | N |
| Condo Tax Included: | N |
| Building Insurance Included: | N |
| Fireplace/Stove: | Y |
| Heat Type: | Forced Air |
| Central Air Conditioning: | Central Air |
| Central Vac: | N |
| Laundry Level: | Syste |
| Ensuite Laundry: | F |
| Sewers: | Sewer |
$
%
Years
This calculator is for demonstration purposes only. Always consult a professional
financial advisor before making personal financial decisions.
| Although the information displayed is believed to be accurate, no warranties or representations are made of any kind. |
| THE REALTY FIRM INC. |
|
|

Paul Sanghera
Sales Representative
Dir:
416.877.3047
Bus:
905-272-5000
Fax:
905-270-0047
| Virtual Tour | Book Showing | Email a Friend |
Jump To:
At a Glance:
| Type: | Freehold - Detached |
| Area: | Middlesex |
| Municipality: | London South |
| Neighbourhood: | South M |
| Style: | 2-Storey |
| Approximate Age: | 31-50 |
| Tax: | $4,232 |
| Beds: | 3 |
| Baths: | 2 |
| Fireplace: | Y |
| Pool: | None |
Locatin Map:
Payment Calculator:

