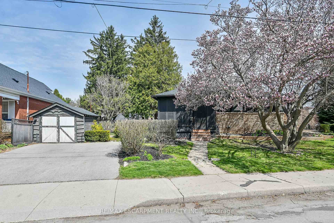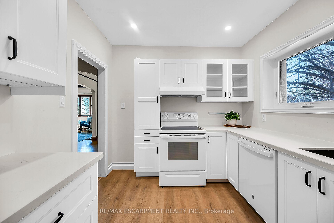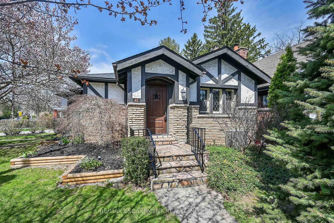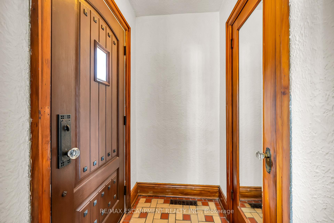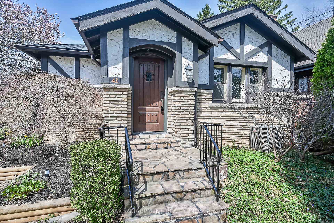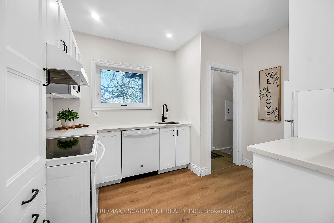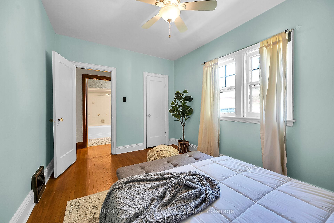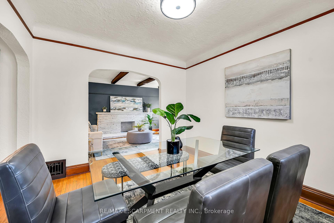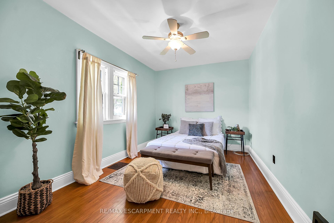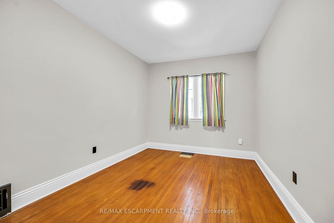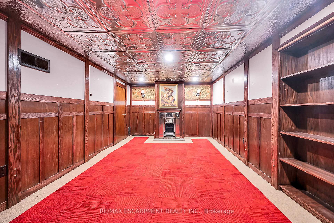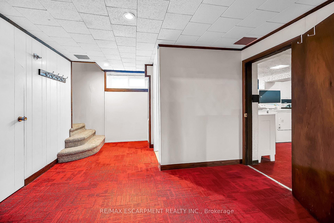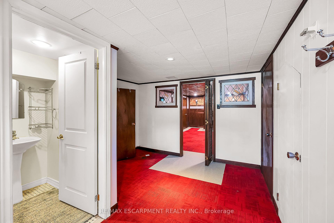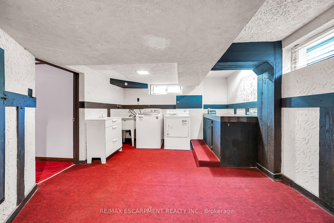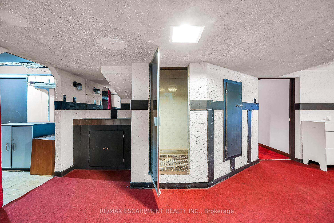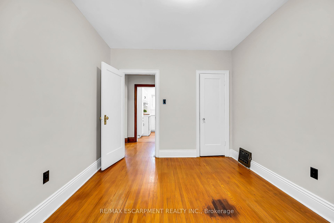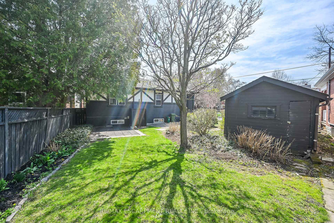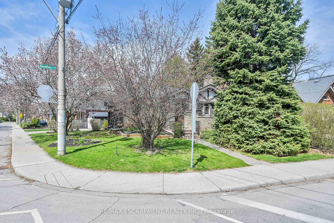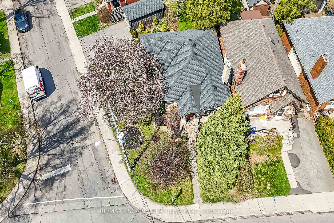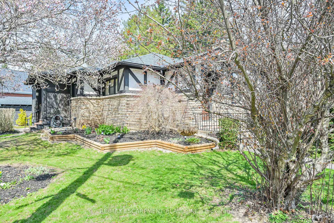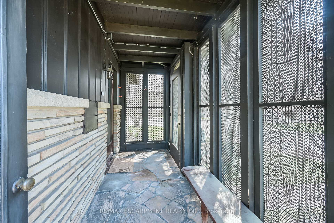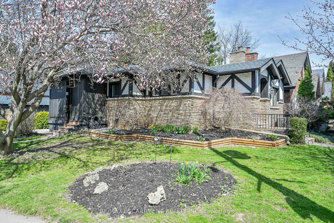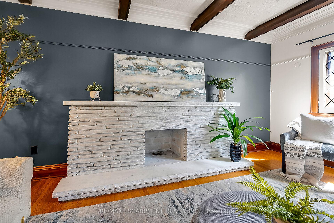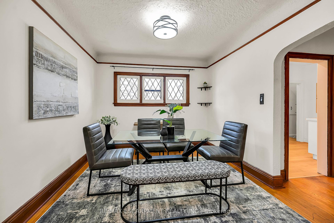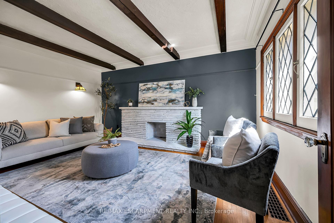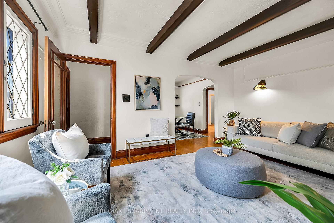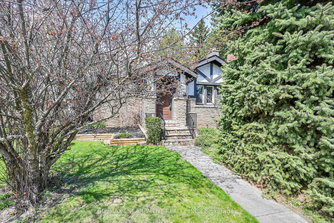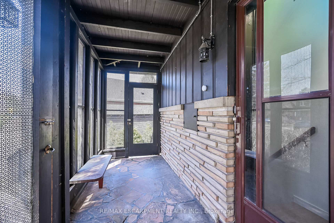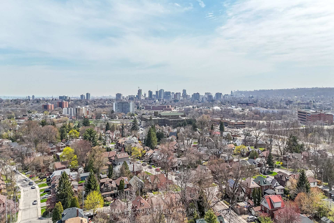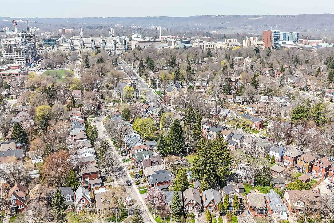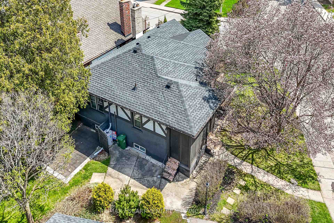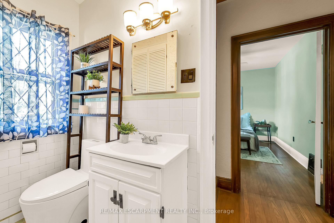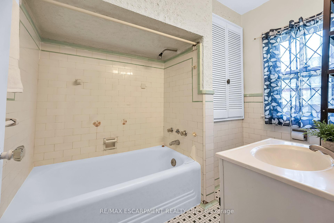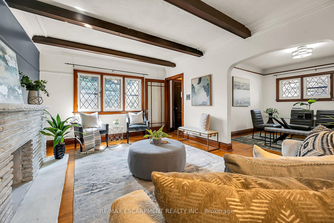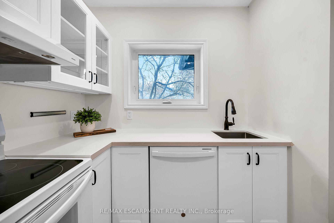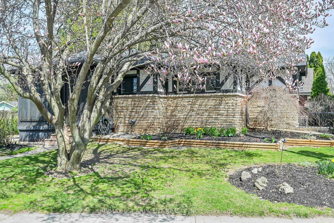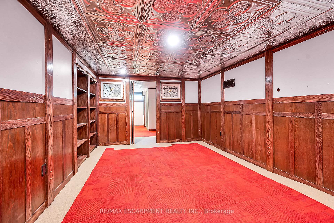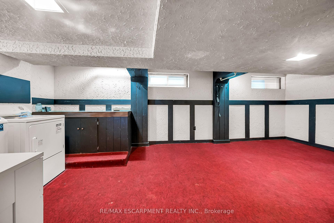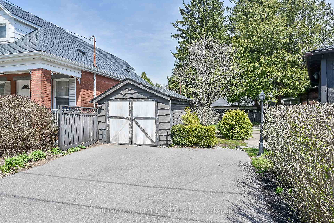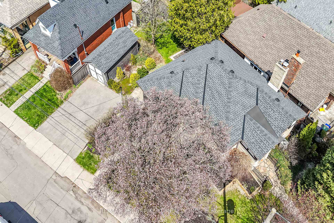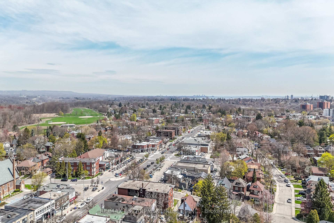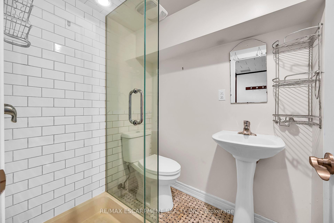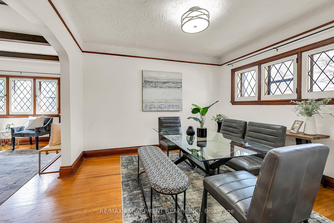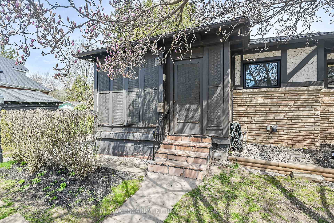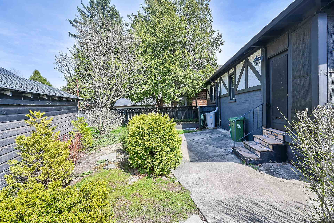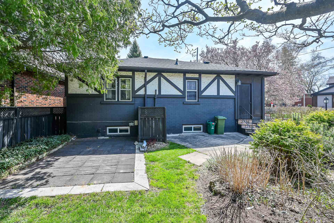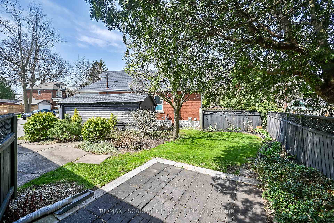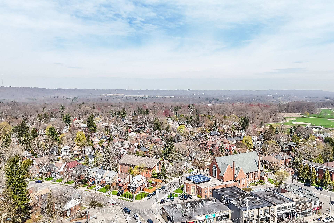$829,900
Available - For Sale
Listing ID: X12105526
42 NEWTON Aven , Hamilton, L8S 1V7, Hamilton
| Beautiful bungalow located in prime Westdale - near Hospitals, MacMaster U, learning centers, parks, shops, eateries, city transit, 403 access, downtown core in-route to Dundas & Cootes Paradise. Situated on mature corner lot, this classic home reflects area's famous mid 30-40s architecture enjoying 977sf living space & 977sf lower lever accented w/period hardwood flooring, orig. leaded windows & beamed ceilings. Incs living room w/FP, dining room, new kitchen-2021 sporting white cabinetry & quartz countertops, 3 bedrooms, 4pc bath & 3-seasons sunroom. Intriguing lower level ftrs medieval ambience incs family room w/ornate FP & tin ceilings, Tudor accented rec room incs laundry station, 3pc bath, sep. shower, cedar closet, utility room & multiple storage rooms. Extras -n/g furnace, AC, 100amp hydro, garden shed & driveway off Barclay St. |
| Price | $829,900 |
| Taxes: | $6507.27 |
| Occupancy: | Vacant |
| Address: | 42 NEWTON Aven , Hamilton, L8S 1V7, Hamilton |
| Directions/Cross Streets: | BARCLAY STREET |
| Rooms: | 19 |
| Bedrooms: | 2 |
| Bedrooms +: | 0 |
| Family Room: | F |
| Basement: | Full, Finished |
| Level/Floor | Room | Length(ft) | Width(ft) | Descriptions | |
| Room 1 | Main | Kitchen | 9.51 | 10.99 | |
| Room 2 | Main | Bedroom | 9.41 | 13.68 | |
| Room 3 | Main | Bedroom | 11.84 | 9.58 | |
| Room 4 | Main | Living Ro | 11.74 | 16.24 | Beamed Ceilings |
| Room 5 | Main | Dining Ro | 11.32 | 10.17 | |
| Room 6 | Main | Sunroom | 4.49 | 13.32 | |
| Room 7 | Basement | Family Ro | 16.07 | 10.66 | |
| Room 8 | Basement | Recreatio | 14.33 | 9.84 | |
| Room 9 | Basement | Laundry | 11.32 | 6.17 | |
| Room 10 | Basement | Utility R | 11.91 | 8.76 | 3 Pc Bath |
| Room 11 | Basement | Other | 7.25 | 10.92 | |
| Room 12 | Basement | Other | 5.9 | 5.74 |
| Washroom Type | No. of Pieces | Level |
| Washroom Type 1 | 4 | |
| Washroom Type 2 | 1 | |
| Washroom Type 3 | 3 | |
| Washroom Type 4 | 0 | |
| Washroom Type 5 | 0 |
| Total Area: | 0.00 |
| Approximatly Age: | 51-99 |
| Property Type: | Detached |
| Style: | Bungalow |
| Exterior: | Stone, Stucco (Plaster) |
| Garage Type: | Detached |
| (Parking/)Drive: | Private Do |
| Drive Parking Spaces: | 2 |
| Park #1 | |
| Parking Type: | Private Do |
| Park #2 | |
| Parking Type: | Private Do |
| Pool: | None |
| Approximatly Age: | 51-99 |
| Approximatly Square Footage: | 700-1100 |
| CAC Included: | N |
| Water Included: | N |
| Cabel TV Included: | N |
| Common Elements Included: | N |
| Heat Included: | N |
| Parking Included: | N |
| Condo Tax Included: | N |
| Building Insurance Included: | N |
| Fireplace/Stove: | N |
| Heat Type: | Forced Air |
| Central Air Conditioning: | Central Air |
| Central Vac: | N |
| Laundry Level: | Syste |
| Ensuite Laundry: | F |
| Sewers: | Sewer |
$
%
Years
This calculator is for demonstration purposes only. Always consult a professional
financial advisor before making personal financial decisions.
| Although the information displayed is believed to be accurate, no warranties or representations are made of any kind. |
| RE/MAX ESCARPMENT REALTY INC. |
|
|

Paul Sanghera
Sales Representative
Dir:
416.877.3047
Bus:
905-272-5000
Fax:
905-270-0047
| Virtual Tour | Book Showing | Email a Friend |
Jump To:
At a Glance:
| Type: | Freehold - Detached |
| Area: | Hamilton |
| Municipality: | Hamilton |
| Neighbourhood: | Westdale |
| Style: | Bungalow |
| Approximate Age: | 51-99 |
| Tax: | $6,507.27 |
| Beds: | 2 |
| Baths: | 3 |
| Fireplace: | N |
| Pool: | None |
Locatin Map:
Payment Calculator:

