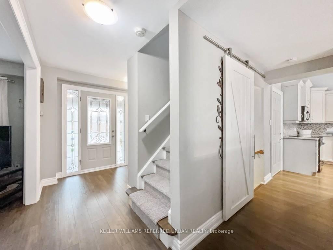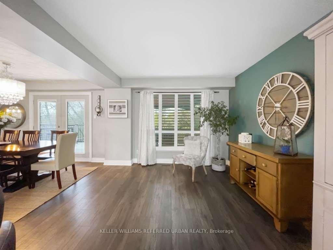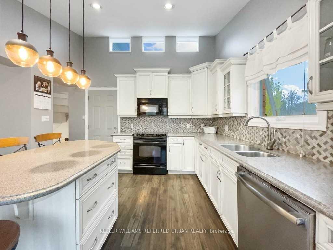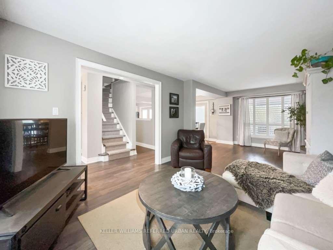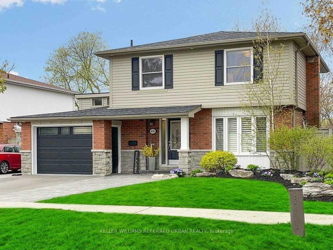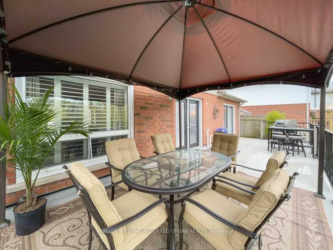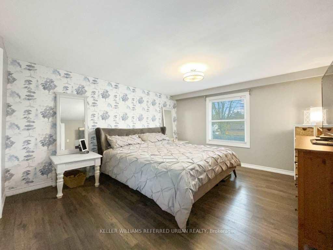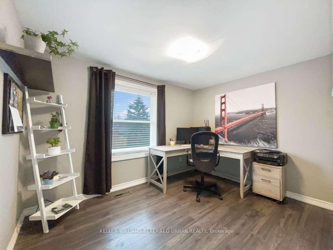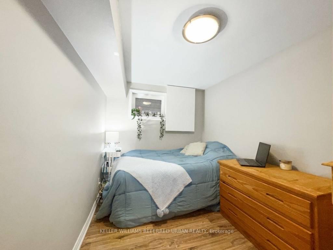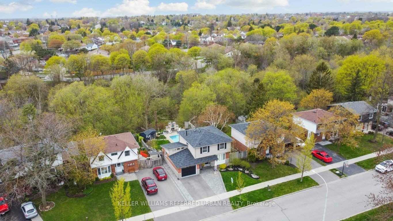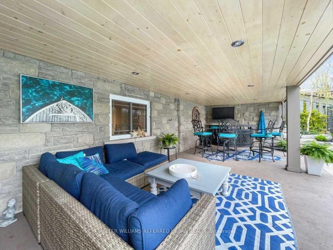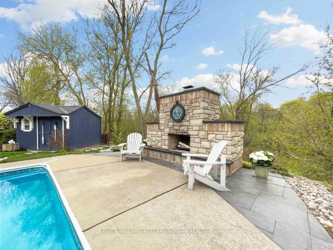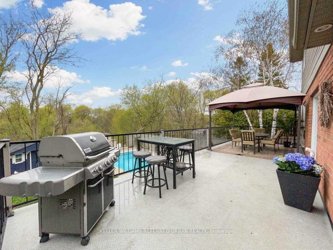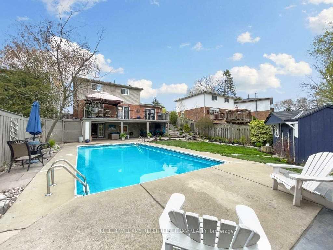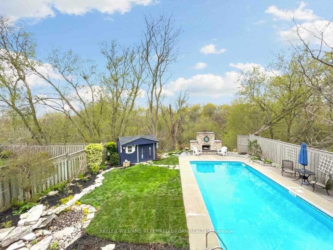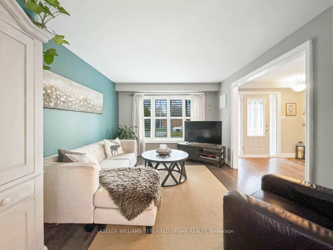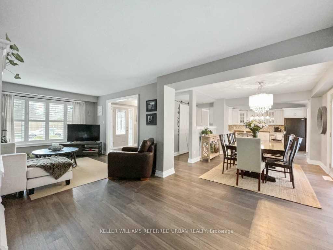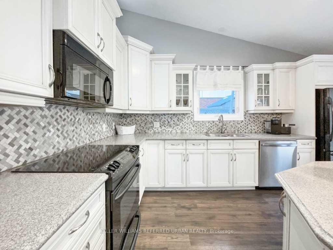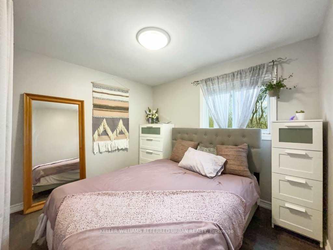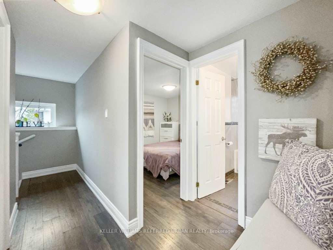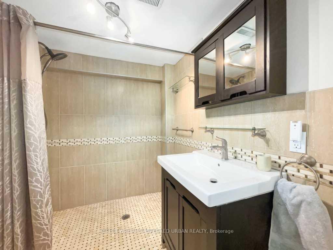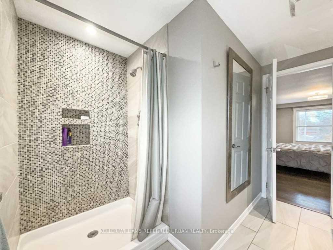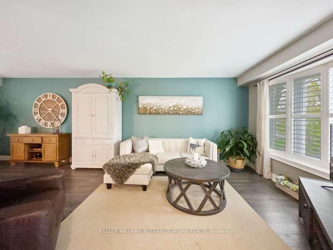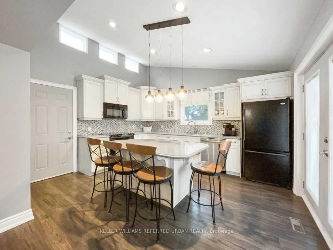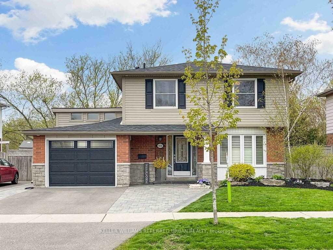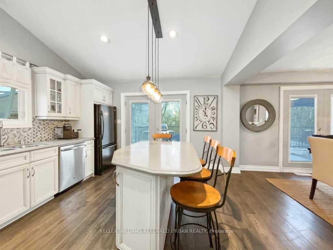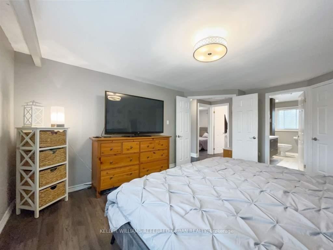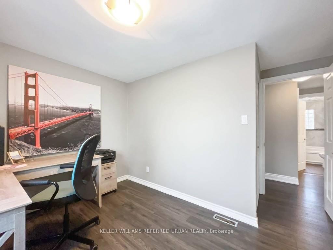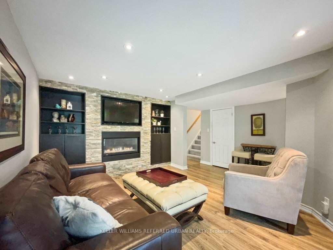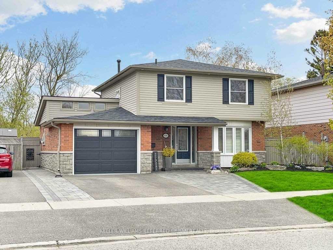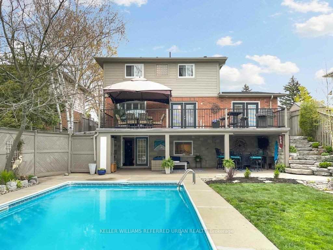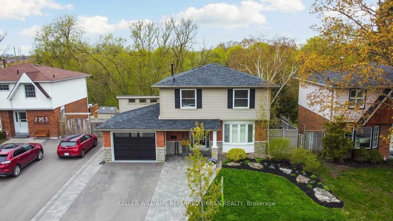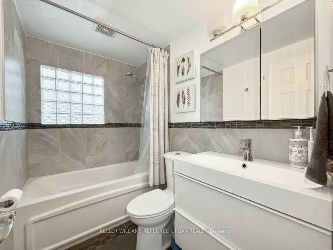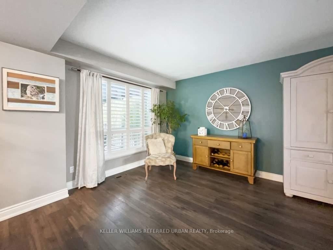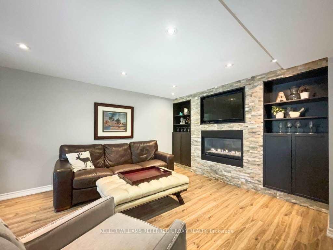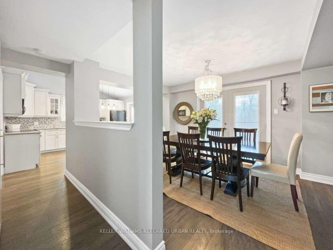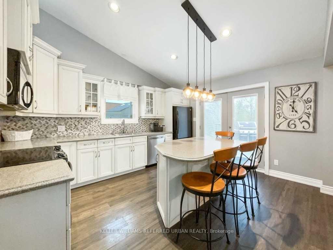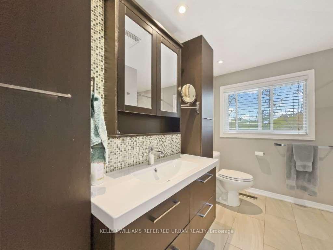$4,499
Available - For Rent
Listing ID: E12105521
406 Lupin Driv , Whitby, L1N 1Y1, Durham
| This Absolutely Charming And Well-Appointed Fully Detached 3+1 Bedroom Family Home Situated On A Gorgeous Ravine Lot Comes Complete With An In-Ground Heated Pool That Boasts A Resort Like Feel And The Key To Your Private Oasis! The Main Floor Of This Fantastic Abode Offers A Bright And Airy Open Concept Lay Out With A Large And Functional Picture-Perfect Kitchen Featuring Centre Island And Vaulted Ceilings And A Walk-Out To A Spacious Deck Overlooking The in-ground Pool And Tranquil Ravine. The Second Floor Boats 3 Generous Sized Bedrooms And A Gorgeous Master With En-Suite Bath. The Fully Finished Walk-Out Basement Features Above Grade Windows, Kitchen, Large Family Room W/ Gas Fireplace, 3-Piece Bath, + 4th Bedroom While Providing Quick And Easy Access To The Backyard And Pool To Enjoy Those Fun Days In The Sun! This Property Is Ideally Situated On A Beautiful Tree-Lined Street Near Downtown Whitby Close To All Amenities Including Shops, Restaurants, Retail, Schools, 401 And More!!! |
| Price | $4,499 |
| Taxes: | $0.00 |
| Occupancy: | Tenant |
| Address: | 406 Lupin Driv , Whitby, L1N 1Y1, Durham |
| Directions/Cross Streets: | Dundas East And Lupin Drive |
| Rooms: | 10 |
| Rooms +: | 4 |
| Bedrooms: | 3 |
| Bedrooms +: | 1 |
| Family Room: | F |
| Basement: | Finished wit |
| Furnished: | Unfu |
| Level/Floor | Room | Length(ft) | Width(ft) | Descriptions | |
| Room 1 | Ground | Living Ro | 23.75 | 13.05 | Laminate, Picture Window |
| Room 2 | Ground | Dining Ro | 13.78 | 8.76 | Laminate, W/O To Deck |
| Room 3 | Ground | Kitchen | 12.6 | 13.05 | Centre Island, Quartz Counter |
| Room 4 | Ground | Laundry | 7.84 | 7.94 | Laminate, Separate Room |
| Room 5 | Second | Primary B | 14.66 | 13.19 | Laminate, Walk-In Closet(s) |
| Room 6 | Second | Bedroom 2 | 12.14 | 11.25 | Laminate, Closet |
| Room 7 | Second | Bedroom 3 | 10.96 | 9.09 | Laminate, Closet |
| Room 8 | Basement | Family Ro | 15.35 | 11.35 | Gas Fireplace, Pot Lights |
| Room 9 | Basement | Kitchen | 10.56 | 5.05 | Eat-in Kitchen, Stainless Steel Appl, Quartz Counter |
| Room 10 | Basement | Bedroom 4 | 11.55 | 7.35 | Laminate, Closet, Window |
| Washroom Type | No. of Pieces | Level |
| Washroom Type 1 | 4 | Second |
| Washroom Type 2 | 3 | Basement |
| Washroom Type 3 | 2 | Ground |
| Washroom Type 4 | 0 | |
| Washroom Type 5 | 0 |
| Total Area: | 0.00 |
| Property Type: | Detached |
| Style: | 2-Storey |
| Exterior: | Vinyl Siding |
| Garage Type: | Built-In |
| (Parking/)Drive: | Private |
| Drive Parking Spaces: | 3 |
| Park #1 | |
| Parking Type: | Private |
| Park #2 | |
| Parking Type: | Private |
| Pool: | Inground |
| Laundry Access: | Ensuite |
| Other Structures: | Garden Shed |
| Property Features: | Clear View, Fenced Yard |
| CAC Included: | N |
| Water Included: | N |
| Cabel TV Included: | N |
| Common Elements Included: | N |
| Heat Included: | N |
| Parking Included: | Y |
| Condo Tax Included: | N |
| Building Insurance Included: | N |
| Fireplace/Stove: | Y |
| Heat Type: | Forced Air |
| Central Air Conditioning: | Central Air |
| Central Vac: | N |
| Laundry Level: | Syste |
| Ensuite Laundry: | F |
| Sewers: | Sewer |
| Although the information displayed is believed to be accurate, no warranties or representations are made of any kind. |
| KELLER WILLIAMS REFERRED URBAN REALTY |
|
|

Paul Sanghera
Sales Representative
Dir:
416.877.3047
Bus:
905-272-5000
Fax:
905-270-0047
| Book Showing | Email a Friend |
Jump To:
At a Glance:
| Type: | Freehold - Detached |
| Area: | Durham |
| Municipality: | Whitby |
| Neighbourhood: | Downtown Whitby |
| Style: | 2-Storey |
| Beds: | 3+1 |
| Baths: | 3 |
| Fireplace: | Y |
| Pool: | Inground |
Locatin Map:

