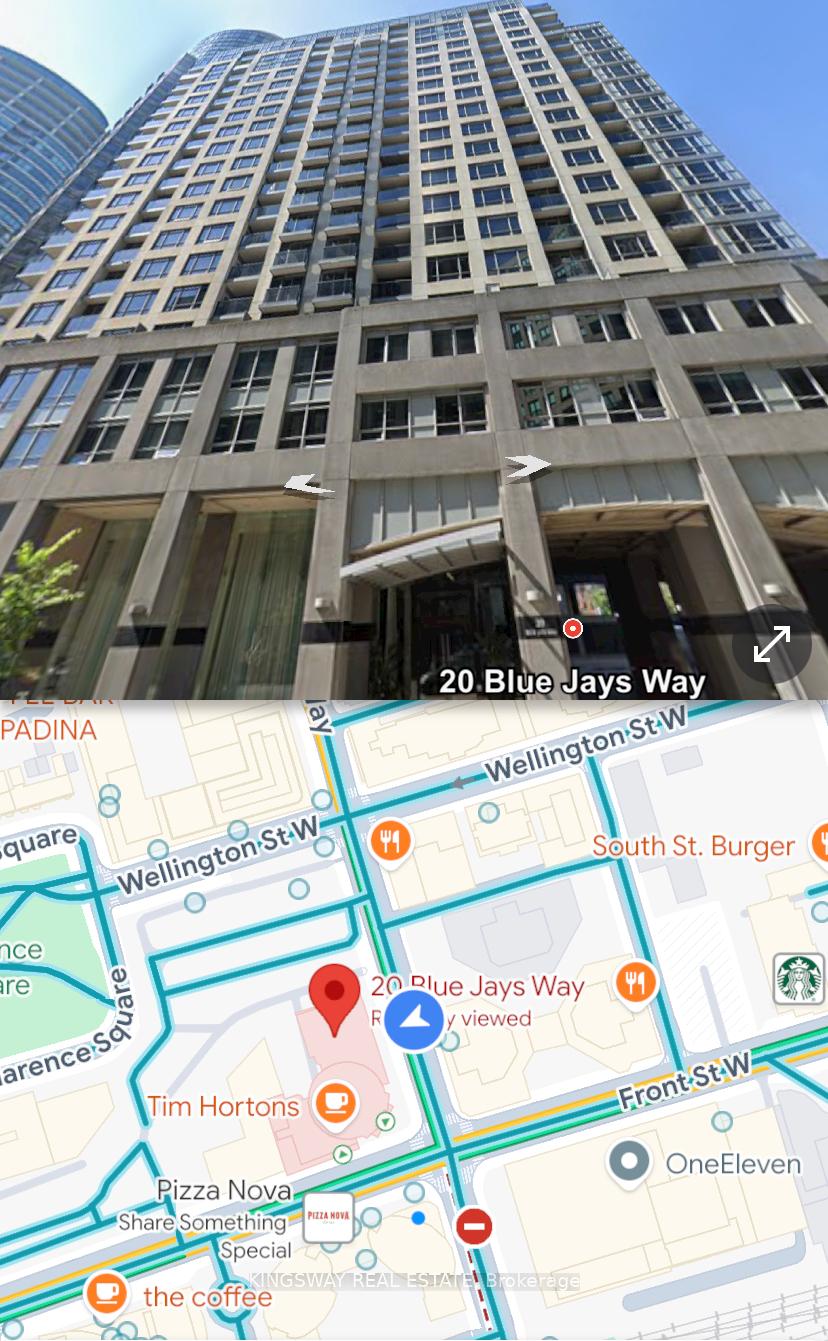$800,000
Available - For Sale
Listing ID: C12105518
20 Blue Jays Way , Toronto, M5V 3W6, Toronto

| Investor Alert! Below Market Value for Quick Sale! Spacious 2+1 Bed, 2 Bath condo at Tridels Element Condos, located at 20 Blue Jays Way. Open-Concept layout with walk-out balcony, granite kitchen with island & breakfast nook. Split-bedroom plan with Primary Ensuite & Walk-In Closet. Large Second Bedroom. Den can be used as 3rd bedroom with Twin/Bunks, Desk and Closet. Includes exclusive parking spot & locker. Airbnb-friendly building with top-tier amenities: 24/7 Concierge, Gym, Pool, Rooftop BBQ Terrace, Party Room. Steps to CN Tower, Rogers Centre, TTC, dining & shopping. Downtown living at its best! 24 Hours Notice for all showings |
| Price | $800,000 |
| Taxes: | $3655.12 |
| Occupancy: | Tenant |
| Address: | 20 Blue Jays Way , Toronto, M5V 3W6, Toronto |
| Postal Code: | M5V 3W6 |
| Province/State: | Toronto |
| Directions/Cross Streets: | Front/Blue Jays Way |
| Level/Floor | Room | Length(ft) | Width(ft) | Descriptions | |
| Room 1 | Main | Living Ro | 19.98 | 10 | W/O To Balcony, Combined w/Dining, Hardwood Floor |
| Room 2 | Main | Dining Ro | 19.98 | 10 | Combined w/Living, Hardwood Floor, Open Concept |
| Room 3 | Main | Kitchen | 8.53 | 7.25 | Granite Counters |
| Room 4 | Main | Breakfast | 7.87 | 7.25 | Combined w/Kitchen, Eat-in Kitchen |
| Room 5 | Main | Primary B | 11.68 | 9.32 | 4 Pc Ensuite, W/O To Balcony, Hardwood Floor |
| Room 6 | Main | Bedroom 2 | 10.99 | 8.99 | Large Window, Closet, Hardwood Floor |
| Room 7 | Main | Den | 8.99 | 6.99 | French Doors, Separate Room, Hardwood Floor |
| Washroom Type | No. of Pieces | Level |
| Washroom Type 1 | 4 | Main |
| Washroom Type 2 | 4 | Main |
| Washroom Type 3 | 0 | |
| Washroom Type 4 | 0 | |
| Washroom Type 5 | 0 | |
| Washroom Type 6 | 4 | Main |
| Washroom Type 7 | 4 | Main |
| Washroom Type 8 | 0 | |
| Washroom Type 9 | 0 | |
| Washroom Type 10 | 0 |
| Total Area: | 0.00 |
| Washrooms: | 2 |
| Heat Type: | Forced Air |
| Central Air Conditioning: | Central Air |
| Elevator Lift: | True |
$
%
Years
This calculator is for demonstration purposes only. Always consult a professional
financial advisor before making personal financial decisions.
| Although the information displayed is believed to be accurate, no warranties or representations are made of any kind. |
| KINGSWAY REAL ESTATE |
|
|

Paul Sanghera
Sales Representative
Dir:
416.877.3047
Bus:
905-272-5000
Fax:
905-270-0047
| Book Showing | Email a Friend |
Jump To:
At a Glance:
| Type: | Com - Condo Apartment |
| Area: | Toronto |
| Municipality: | Toronto C01 |
| Neighbourhood: | Waterfront Communities C1 |
| Style: | Apartment |
| Tax: | $3,655.12 |
| Maintenance Fee: | $743.82 |
| Beds: | 2+1 |
| Baths: | 2 |
| Fireplace: | N |
Locatin Map:
Payment Calculator:



