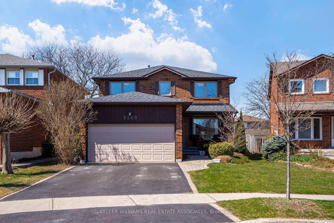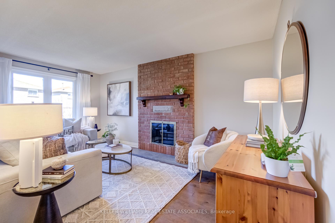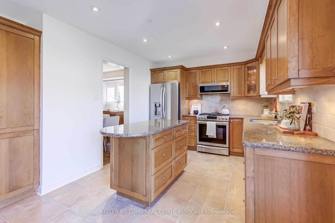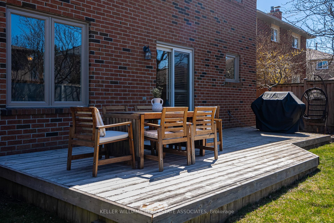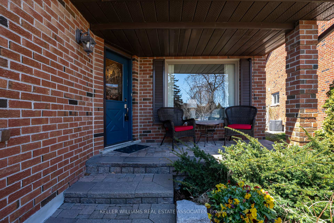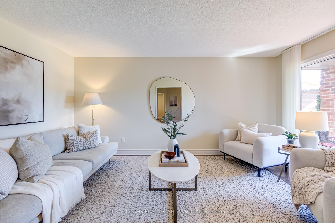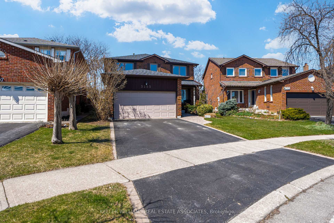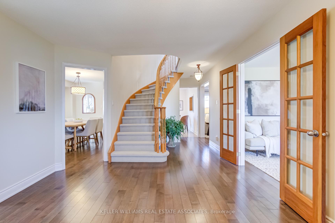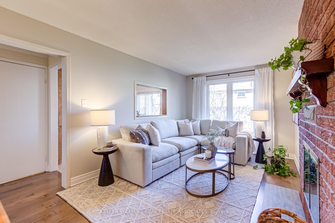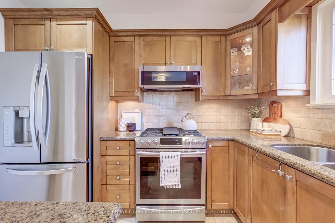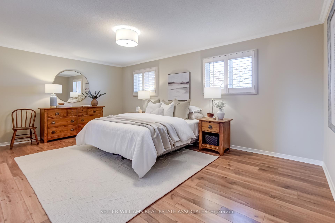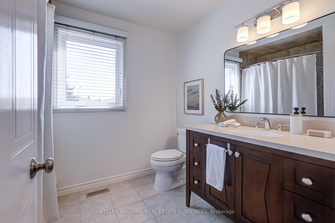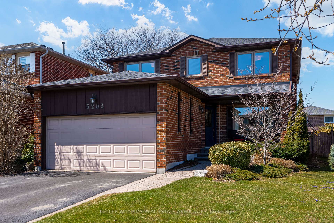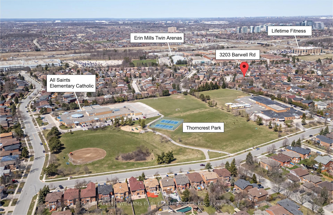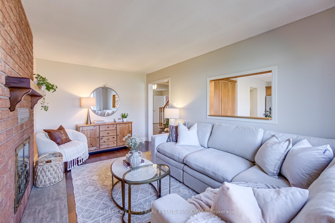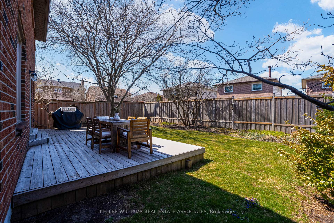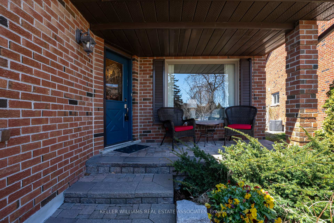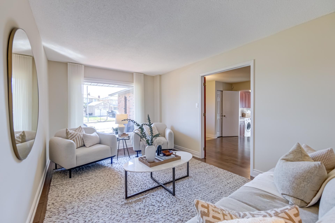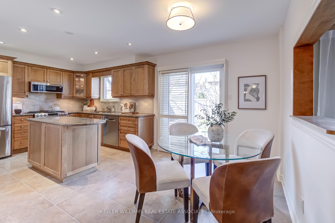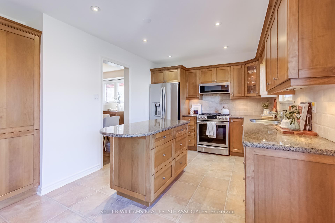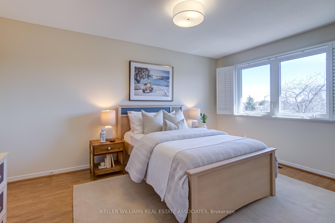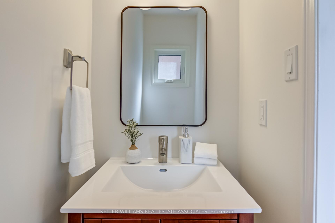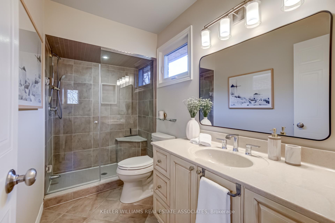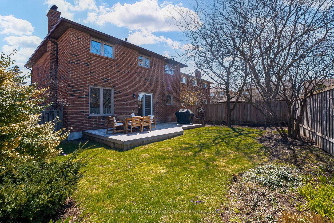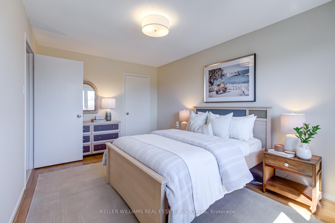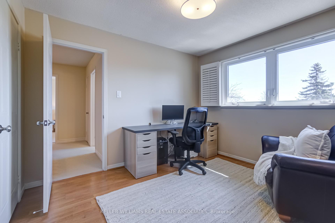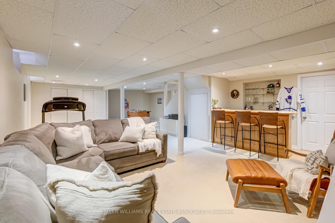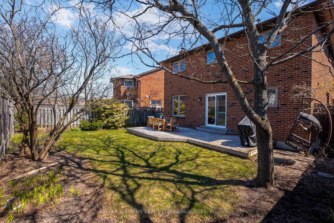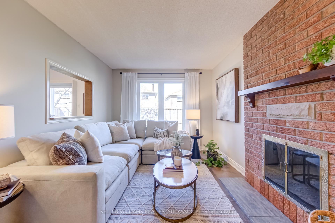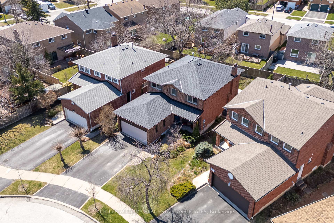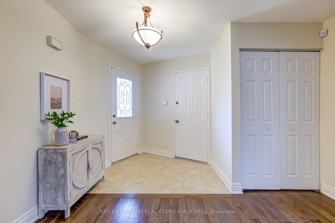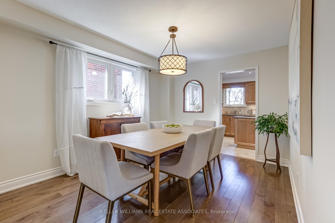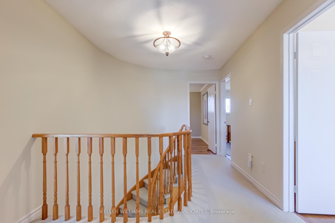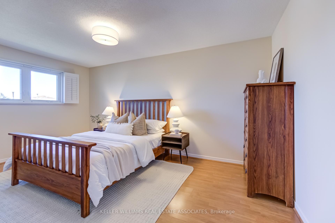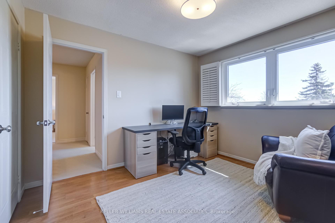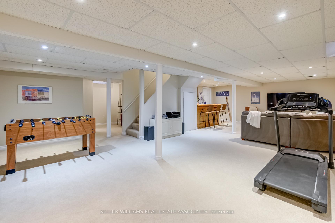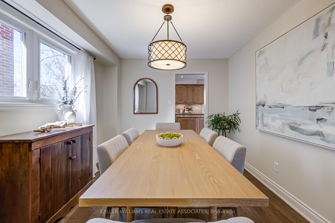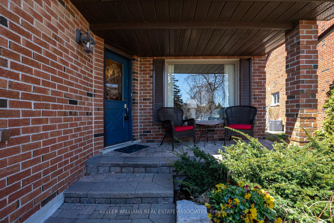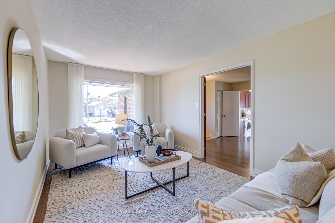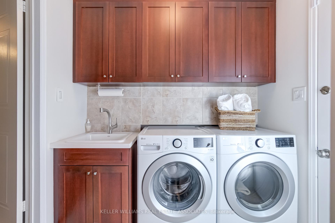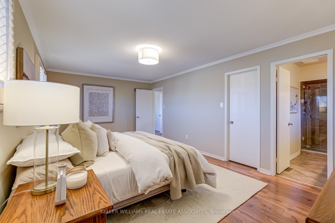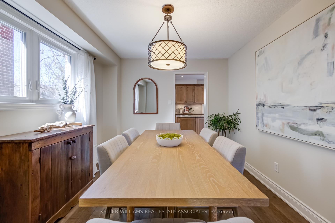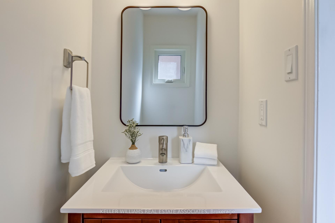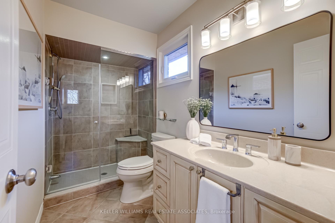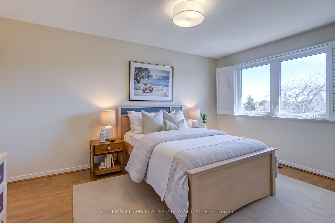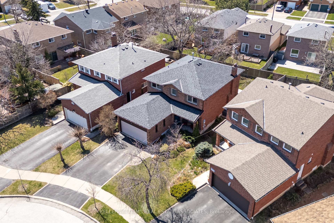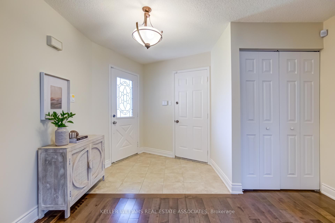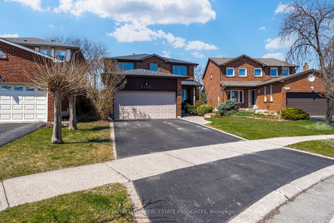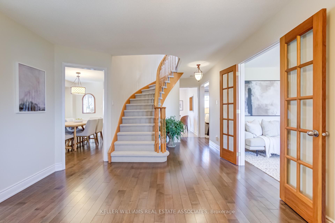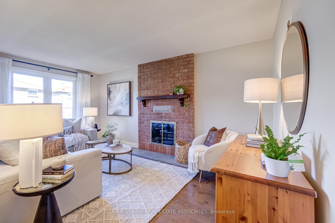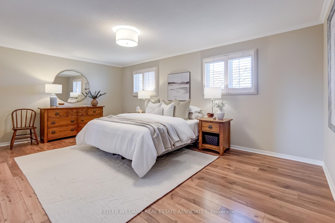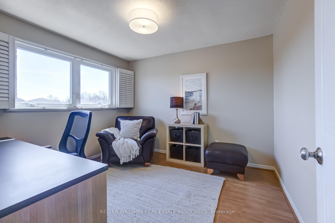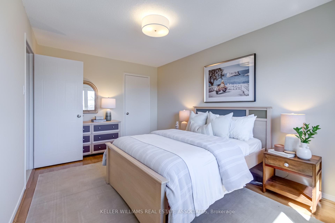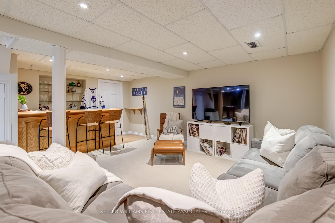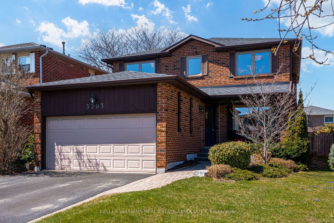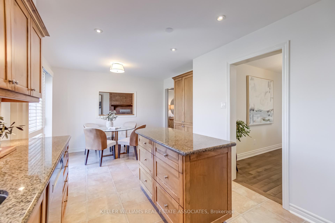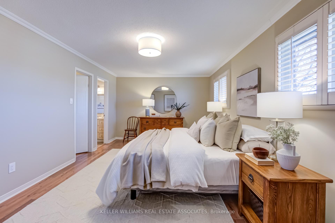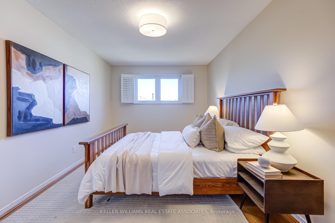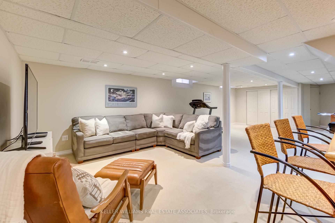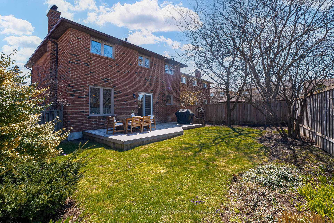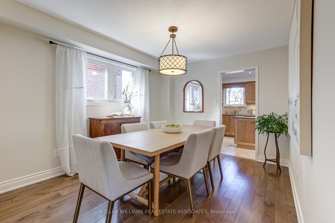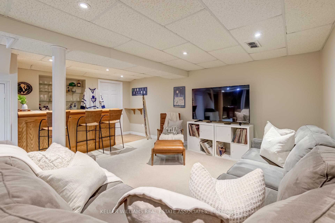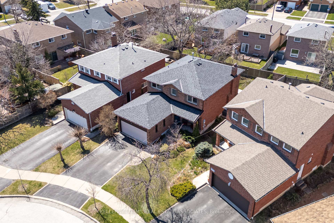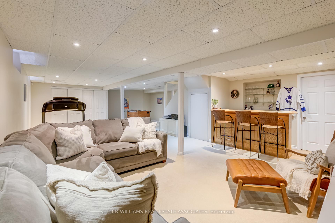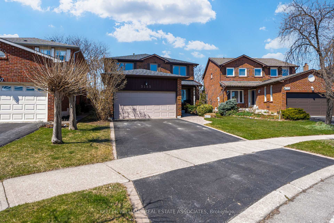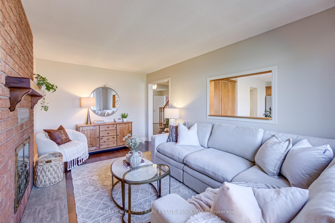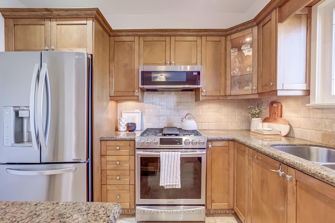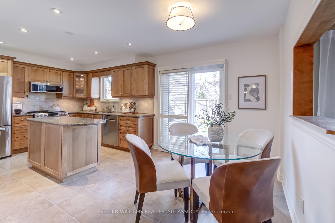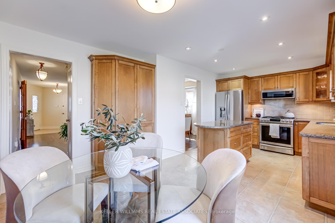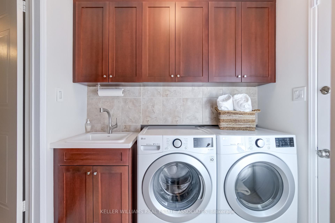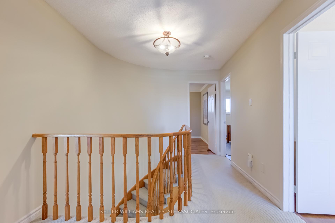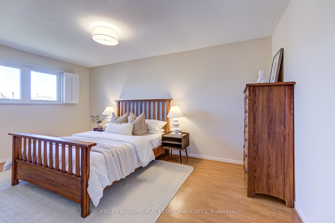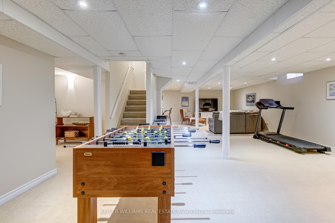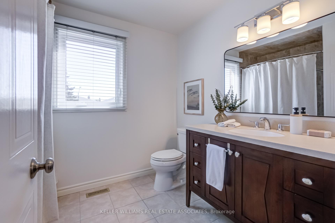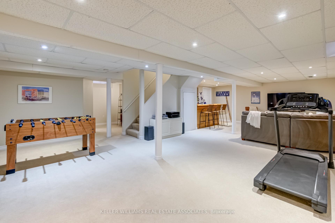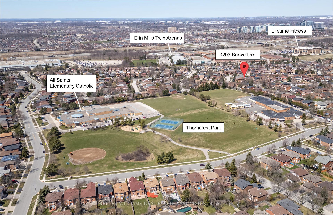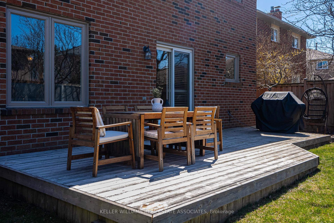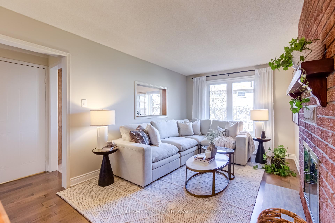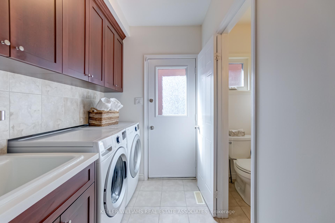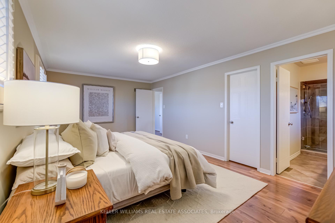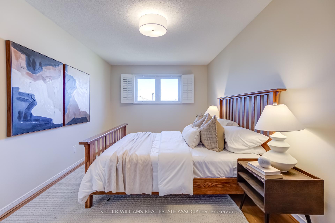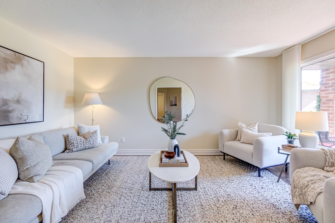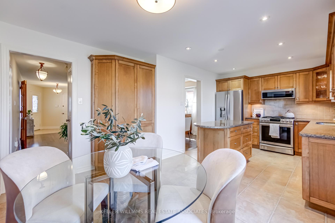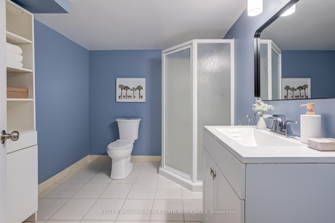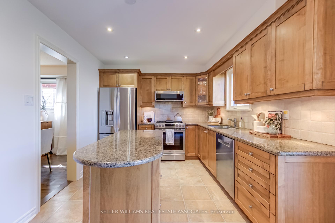$1,379,900
Available - For Sale
Listing ID: W12095315
3203 Barwell Road , Mississauga, L5L 4L7, Peel
| This stand-out, all-brick detached home is on a quiet street in one of Mississauga's most family-friendly neighbourhoods. With 4 large bedrooms, 3.5 bathrooms, and 3396 sq ft of total living space (including the finished basement), there's lots of room for a growing family. This home has been cared for by the same owners for over 30 years and is full of charm and warmth. As you walk in, you'll notice the spacious front foyer and handy interior access to the garage. The home features a calm, natural colour palette throughout, and all rooms above ground were painted in 2023/24. One of the highlights is the cozy family room with a classic brick fireplace. The owners love sitting in the morning sunlight on the front porch and enjoying a coffee, overlooking the front garden. The beautiful backyard widens to 50 feet across the rear lot line and features a lovely perennial oasis. This neighbourhood has a strong community feel, with friendly long-time residents and young families. Kids play outside on this quiet street - check out the neighbours basketball nets at the curb! You're just a short walk to Lifetime Fitness, which offers an incredible three stories of active options, as well as an outdoor pool and childcare while you exercise. Nearby parks have pickleball courts, soccer fields, and baseball diamonds. Erin Mills Twin Arenas and the Erin Mills bike trails are also just around the corner. Commuting is easy with quick access to Highway 403, and the QEW and 407 are just minutes away. Plus, there are plenty of nearby grocery stores (Costco, Longos), big box shops, and everyday conveniences. Don't miss your chance to live in a spacious, well-maintained home in a truly special neighbourhood. This one has that it factor! |
| Price | $1,379,900 |
| Taxes: | $6645.48 |
| Assessment Year: | 2024 |
| Occupancy: | Owner |
| Address: | 3203 Barwell Road , Mississauga, L5L 4L7, Peel |
| Directions/Cross Streets: | Winston Churchill and Burnhamthorpe Rd W |
| Rooms: | 12 |
| Bedrooms: | 4 |
| Bedrooms +: | 0 |
| Family Room: | T |
| Basement: | Finished |
| Level/Floor | Room | Length(ft) | Width(ft) | Descriptions | |
| Room 1 | Ground | Foyer | 18.07 | 8.82 | Access To Garage, Closet, Hardwood Floor |
| Room 2 | Ground | Kitchen | 19.42 | 11.68 | Centre Island, Breakfast Area, Granite Counters |
| Room 3 | Ground | Living Ro | 16.4 | 9.91 | Large Window, French Doors, Hardwood Floor |
| Room 4 | Ground | Dining Ro | 12.99 | 10 | Separate Room, Hardwood Floor |
| Room 5 | Ground | Family Ro | 16.76 | 9.91 | Picture Window, Brick Fireplace, Overlooks Backyard |
| Room 6 | Second | Primary B | 19.48 | 11.68 | 3 Pc Ensuite, Walk-In Closet(s), Window |
| Room 7 | Second | Bedroom 2 | 16.33 | 9.91 | Closet, Window |
| Room 8 | Second | Bedroom 3 | 14.76 | 9.91 | Closet, Window |
| Room 9 | Second | Bedroom 4 | 11.09 | 10.07 | Closet, Window |
| Room 10 | Basement | Recreatio | 30.24 | 15.48 | 3 Pc Bath, B/I Bar, Double Closet |
| Room 11 | Basement | Utility R | 15.58 | 9.58 | |
| Room 12 | Basement | Cold Room | 12 | 4 |
| Washroom Type | No. of Pieces | Level |
| Washroom Type 1 | 2 | Ground |
| Washroom Type 2 | 4 | Second |
| Washroom Type 3 | 3 | Second |
| Washroom Type 4 | 3 | Basement |
| Washroom Type 5 | 0 |
| Total Area: | 0.00 |
| Property Type: | Detached |
| Style: | 2-Storey |
| Exterior: | Brick |
| Garage Type: | Built-In |
| (Parking/)Drive: | Private Do |
| Drive Parking Spaces: | 2 |
| Park #1 | |
| Parking Type: | Private Do |
| Park #2 | |
| Parking Type: | Private Do |
| Pool: | None |
| Approximatly Square Footage: | 2000-2500 |
| CAC Included: | N |
| Water Included: | N |
| Cabel TV Included: | N |
| Common Elements Included: | N |
| Heat Included: | N |
| Parking Included: | N |
| Condo Tax Included: | N |
| Building Insurance Included: | N |
| Fireplace/Stove: | Y |
| Heat Type: | Forced Air |
| Central Air Conditioning: | Central Air |
| Central Vac: | N |
| Laundry Level: | Syste |
| Ensuite Laundry: | F |
| Sewers: | Sewer |
$
%
Years
This calculator is for demonstration purposes only. Always consult a professional
financial advisor before making personal financial decisions.
| Although the information displayed is believed to be accurate, no warranties or representations are made of any kind. |
| KELLER WILLIAMS REAL ESTATE ASSOCIATES |
|
|

Paul Sanghera
Sales Representative
Dir:
416.877.3047
Bus:
905-272-5000
Fax:
905-270-0047
| Virtual Tour | Book Showing | Email a Friend |
Jump To:
At a Glance:
| Type: | Freehold - Detached |
| Area: | Peel |
| Municipality: | Mississauga |
| Neighbourhood: | Erin Mills |
| Style: | 2-Storey |
| Tax: | $6,645.48 |
| Beds: | 4 |
| Baths: | 4 |
| Fireplace: | Y |
| Pool: | None |
Locatin Map:
Payment Calculator:

