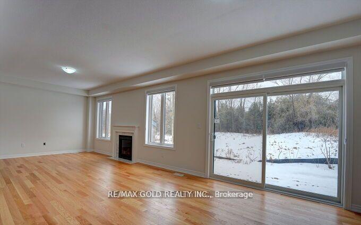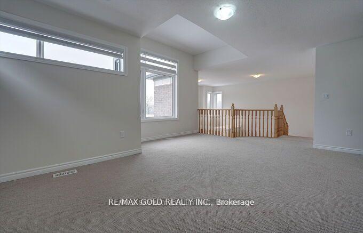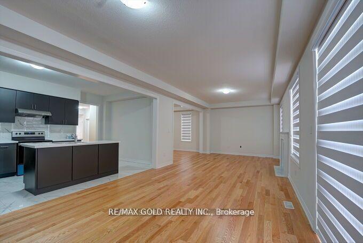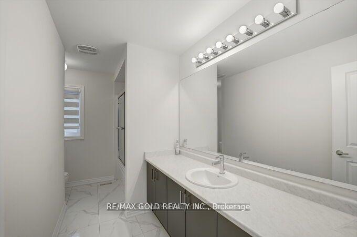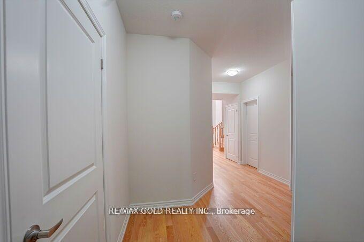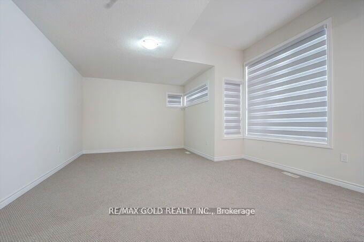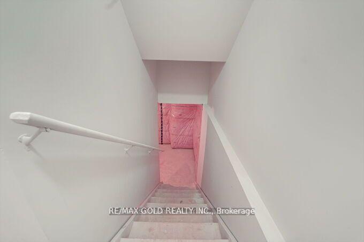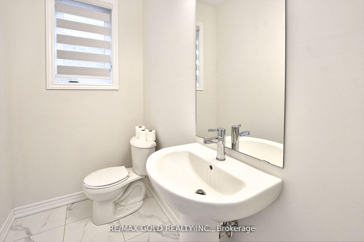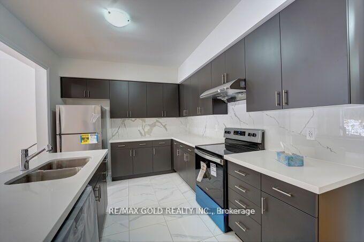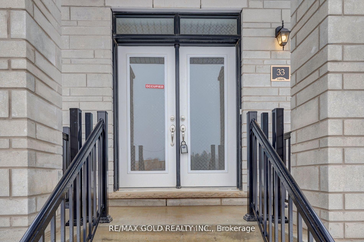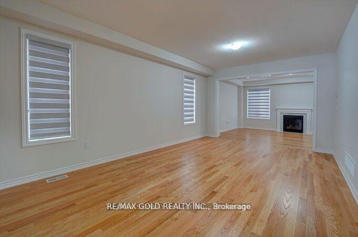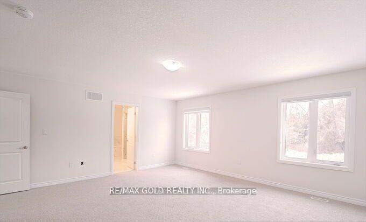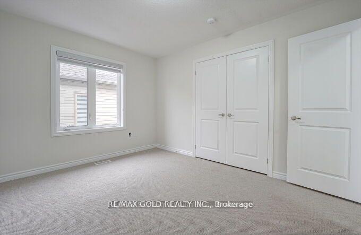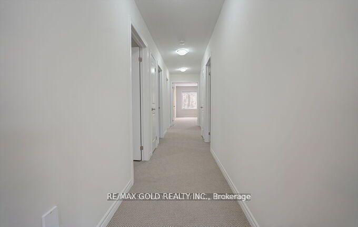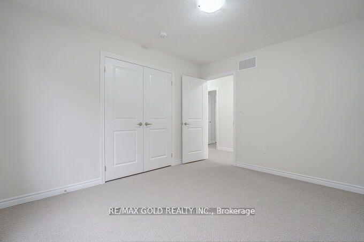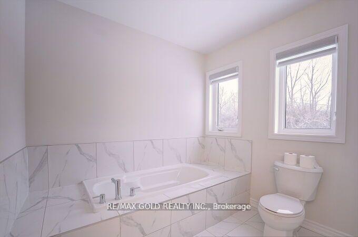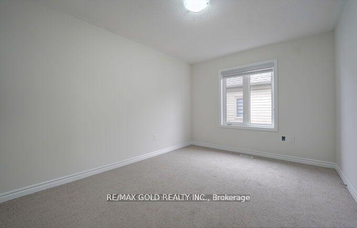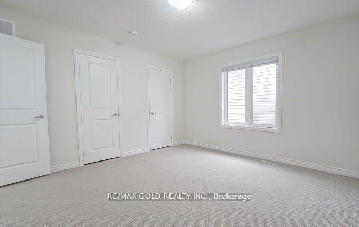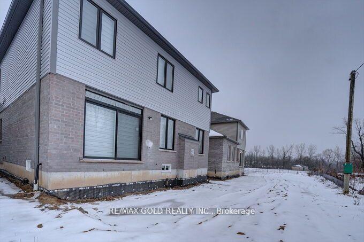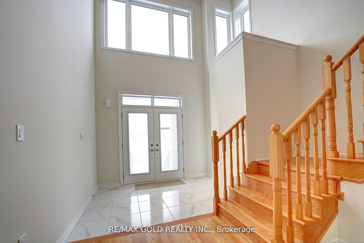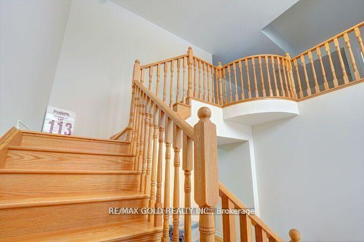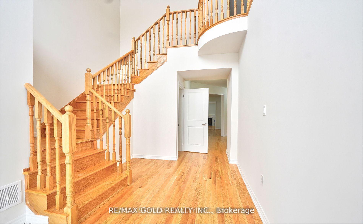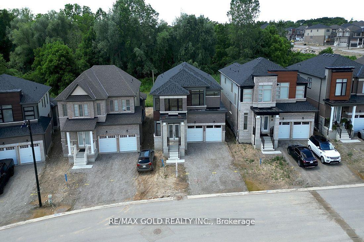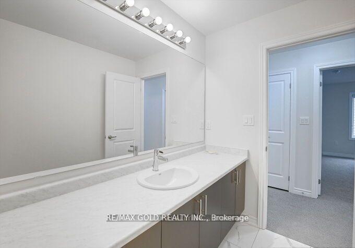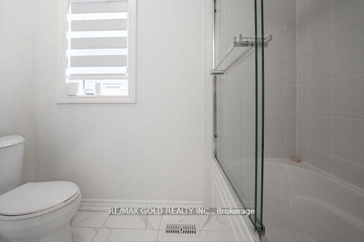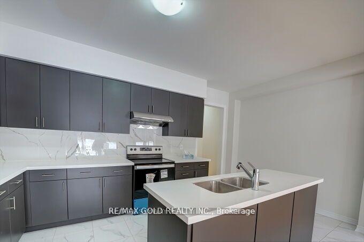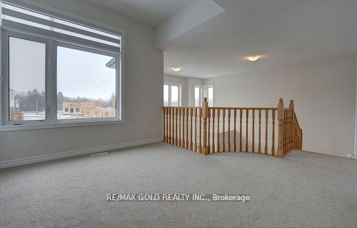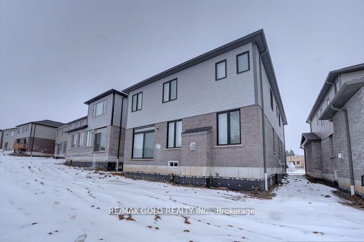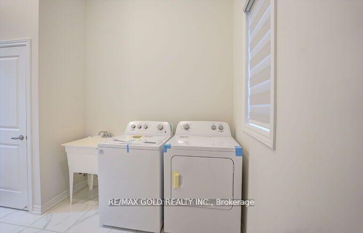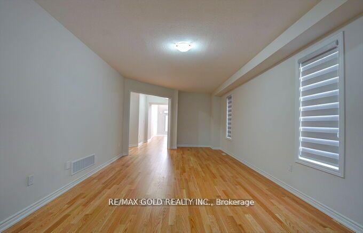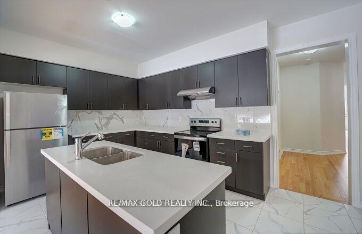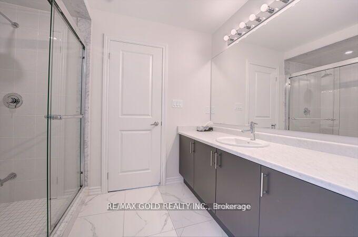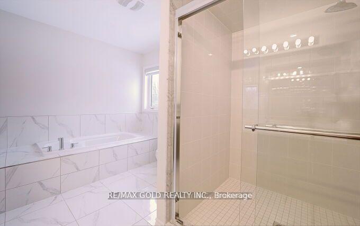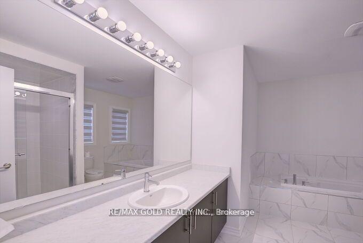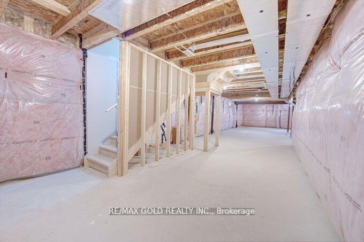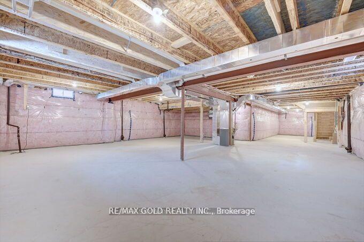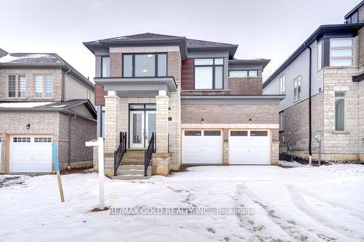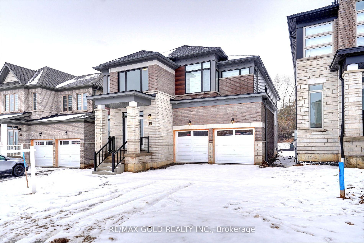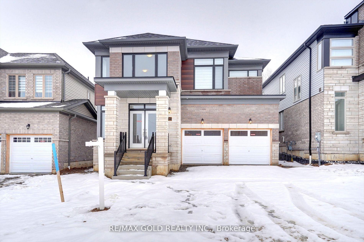$1,049,500
Available - For Sale
Listing ID: X12098153
33 Gilham Way , Brant, N0E 1N0, Brant
| Brand new brick and stone build on a premium lot, 33 Gilham Way, Paris, Ontario. This Home located near schools, parks, public transit, Rec./Community Centre, and a campground. Enjoy beauty of the Grand River in this vibrant neighborhood. Discover luxury in this 3233 sq ft home featuring main hardwood floor, full oak stairs, quartz kitchen countertops with a 7-footisland and built-in sink. Enjoy 9-foot main floor ceilings, Moen Align Faucets, an 8" Rain-head in the ensuite, stylish flat 2-panel doors, an engineered floor system. warranty shingles. Your dream home awaits at 33 Gilham Way, Paris, ON. |
| Price | $1,049,500 |
| Taxes: | $6706.00 |
| Occupancy: | Vacant |
| Address: | 33 Gilham Way , Brant, N0E 1N0, Brant |
| Directions/Cross Streets: | Paris Linkd rd/Grand river st |
| Rooms: | 7 |
| Bedrooms: | 4 |
| Bedrooms +: | 0 |
| Family Room: | T |
| Basement: | Full, Unfinished |
| Level/Floor | Room | Length(ft) | Width(ft) | Descriptions | |
| Room 1 | Main | Living Ro | 12.99 | 21.98 | Combined w/Dining, Large Window |
| Room 2 | Main | Dining Ro | 12.99 | 21.98 | Combined w/Living, Large Window |
| Room 3 | Main | Family Ro | 17.97 | 11.97 | Fireplace, W/O To Yard |
| Room 4 | Main | Kitchen | 16.6 | 10 | Stainless Steel Appl, Quartz Counter, Backsplash |
| Room 5 | Main | Breakfast | 11.09 | 11.97 | Large Window |
| Room 6 | Second | Primary B | 17.09 | 15.58 | Walk-In Closet(s), 4 Pc Ensuite, Double Doors |
| Room 7 | Second | Bedroom 2 | 12.6 | 10.59 | Closet, Window |
| Room 8 | Second | Bedroom 3 | 13.38 | 11.97 | His and Hers Closets, Window |
| Room 9 | Second | Bedroom 4 | 12.6 | 10.2 | Double Closet, Window |
| Room 10 | Second | Media Roo | 17.09 | 12.2 | Open Concept, Window |
| Room 11 | Second | Laundry | 9.97 | 8 | Closet, Access To Garage |
| Washroom Type | No. of Pieces | Level |
| Washroom Type 1 | 2 | Main |
| Washroom Type 2 | 4 | Second |
| Washroom Type 3 | 3 | Second |
| Washroom Type 4 | 0 | |
| Washroom Type 5 | 0 |
| Total Area: | 0.00 |
| Property Type: | Detached |
| Style: | 2-Storey |
| Exterior: | Brick, Vinyl Siding |
| Garage Type: | Built-In |
| (Parking/)Drive: | Private |
| Drive Parking Spaces: | 4 |
| Park #1 | |
| Parking Type: | Private |
| Park #2 | |
| Parking Type: | Private |
| Pool: | None |
| Approximatly Square Footage: | 3000-3500 |
| CAC Included: | N |
| Water Included: | N |
| Cabel TV Included: | N |
| Common Elements Included: | N |
| Heat Included: | N |
| Parking Included: | N |
| Condo Tax Included: | N |
| Building Insurance Included: | N |
| Fireplace/Stove: | Y |
| Heat Type: | Forced Air |
| Central Air Conditioning: | Central Air |
| Central Vac: | N |
| Laundry Level: | Syste |
| Ensuite Laundry: | F |
| Sewers: | Sewer |
$
%
Years
This calculator is for demonstration purposes only. Always consult a professional
financial advisor before making personal financial decisions.
| Although the information displayed is believed to be accurate, no warranties or representations are made of any kind. |
| RE/MAX GOLD REALTY INC. |
|
|

Paul Sanghera
Sales Representative
Dir:
416.877.3047
Bus:
905-272-5000
Fax:
905-270-0047
| Book Showing | Email a Friend |
Jump To:
At a Glance:
| Type: | Freehold - Detached |
| Area: | Brant |
| Municipality: | Brant |
| Neighbourhood: | Paris |
| Style: | 2-Storey |
| Tax: | $6,706 |
| Beds: | 4 |
| Baths: | 3 |
| Fireplace: | Y |
| Pool: | None |
Locatin Map:
Payment Calculator:

