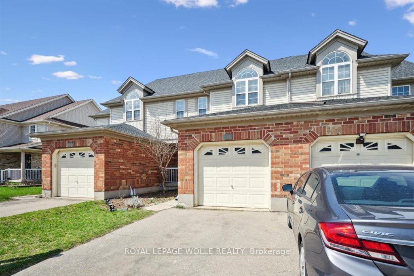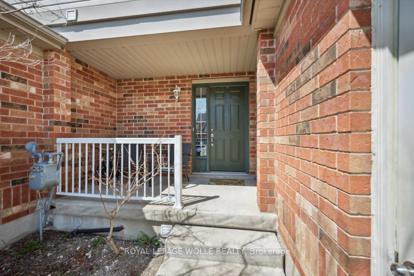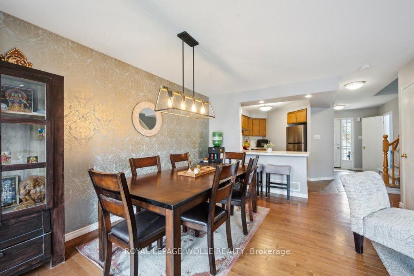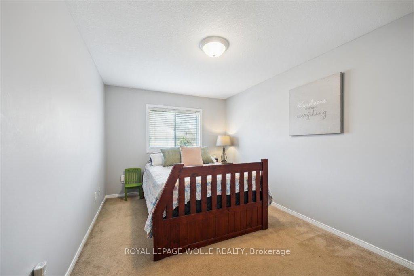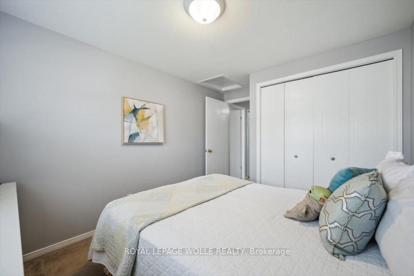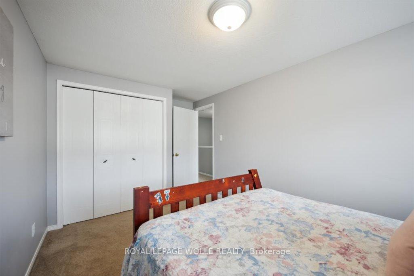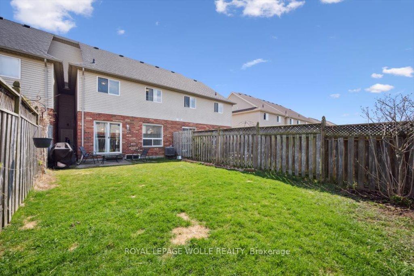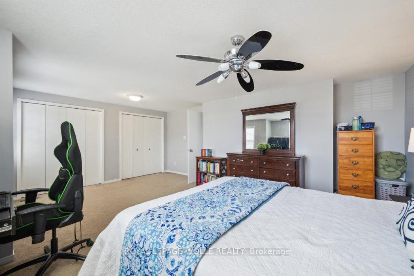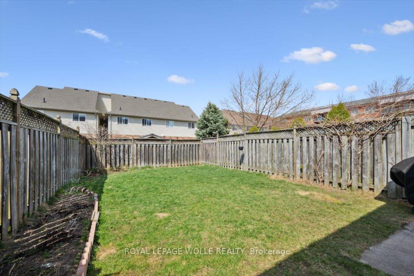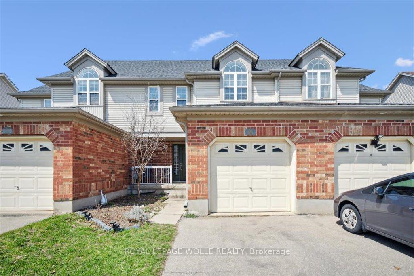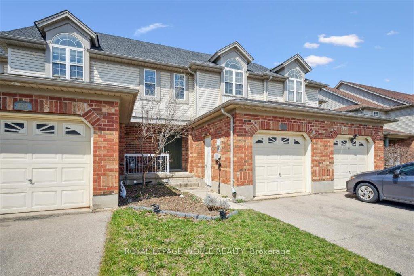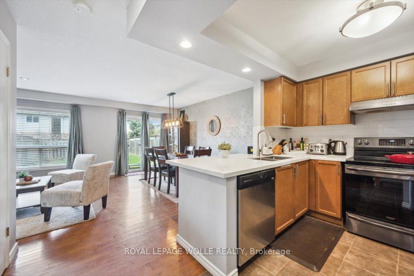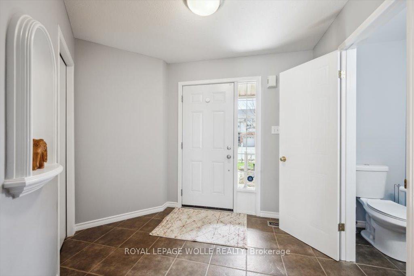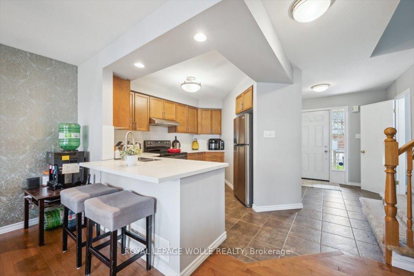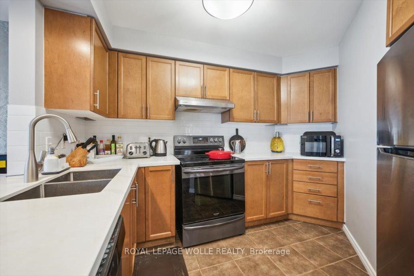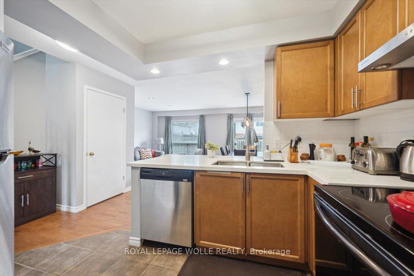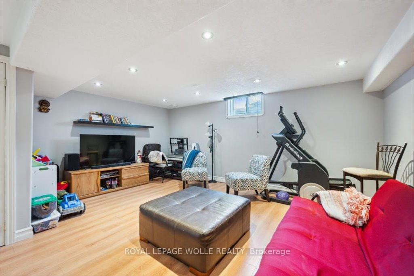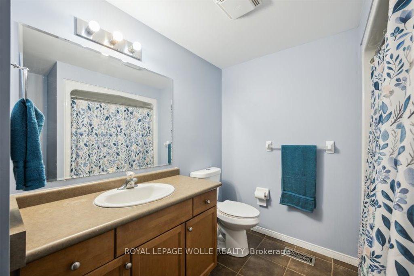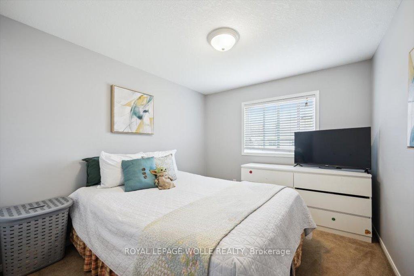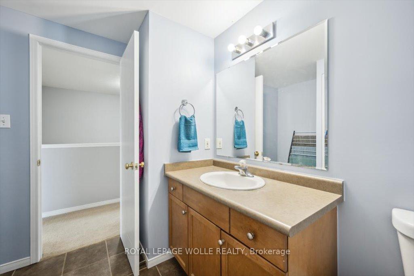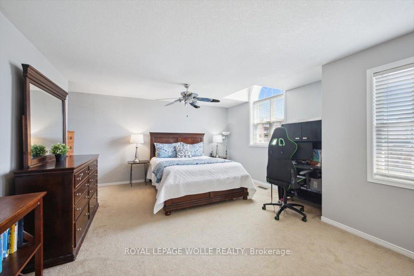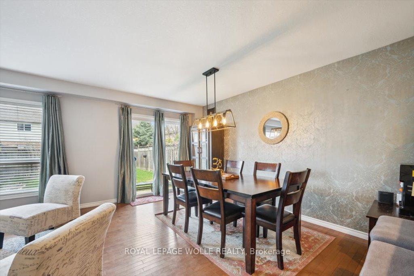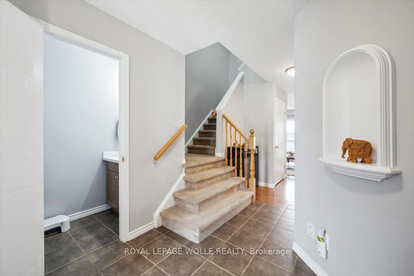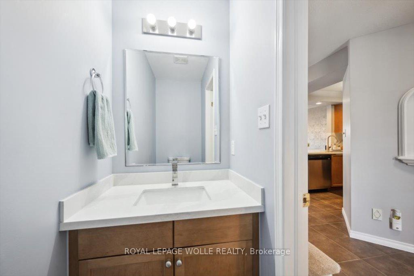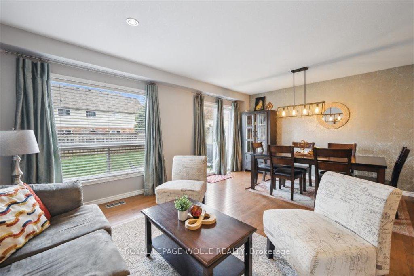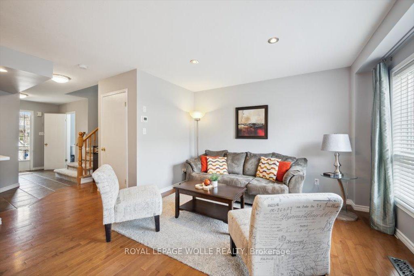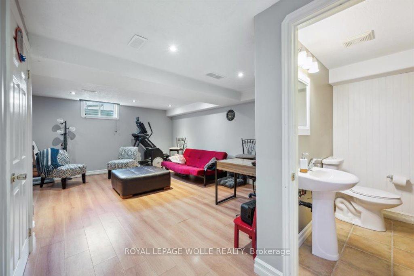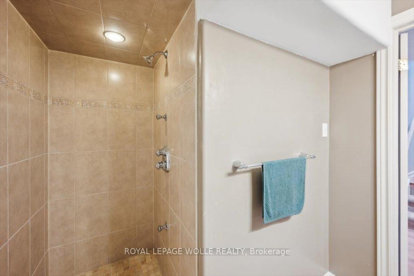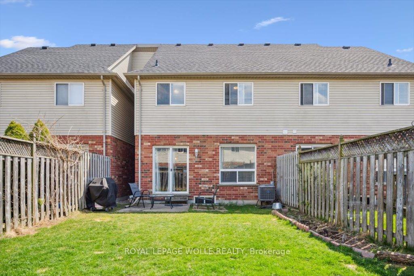$699,900
Available - For Sale
Listing ID: X12104544
64 Swartz Stre , Kitchener, N2E 4A6, Waterloo
| *** Open House Sunday April 27th, 2025, 2pm-4pm *** This well-maintained, move-in-ready home is located in the desirable Williamsburg neighborhood of Kitchener, offering unparalleled convenience. You'll find yourself just a short walk from schools, parks, restaurants, shopping, and more. Commuting is also a breeze with quick access to the expressway and Highway 401. Inside, the home boasts a spacious primary bedroom and maple hardwood floors throughout the main level. The stylish kitchen features upgraded maple cabinets, quartz countertops, ceramic flooring, a backsplash, and a convenient breakfast bar. The finished basement provides additional living space with a comfortable rec room, durable laminate flooring, and a modern 3-piece bathroom. Outside, enjoy the privacy and security of a fully fenced yardperfect for kids, pets, or relaxing outdoors. This fantastic property offers a great location where everything you need is within easy walking distance. |
| Price | $699,900 |
| Taxes: | $3577.00 |
| Assessment Year: | 2024 |
| Occupancy: | Owner |
| Address: | 64 Swartz Stre , Kitchener, N2E 4A6, Waterloo |
| Directions/Cross Streets: | Fischer-hallman/Bleams |
| Rooms: | 13 |
| Bedrooms: | 3 |
| Bedrooms +: | 0 |
| Family Room: | T |
| Basement: | Finished |
| Level/Floor | Room | Length(ft) | Width(ft) | Descriptions | |
| Room 1 | Main | Bathroom | 7.05 | 3.08 | 2 Pc Bath |
| Room 2 | Main | Dining Ro | 14.96 | 7.94 | |
| Room 3 | Main | Foyer | 9.84 | 7.97 | |
| Room 4 | Main | Kitchen | 11.22 | 9.45 | |
| Room 5 | Main | Living Ro | 11.74 | 10.36 | |
| Room 6 | Second | Bathroom | 9.02 | 7.81 | 4 Pc Bath |
| Room 7 | Second | Primary B | 19.84 | 15.19 | |
| Room 8 | Second | Bedroom | 16.27 | 9.02 | |
| Room 9 | Second | Bedroom 2 | 12.56 | 9.25 | |
| Room 10 | Basement | Bathroom | 7.87 | 6.86 | 3 Pc Bath |
| Room 11 | Basement | Cold Room | 10.86 | 4.66 | |
| Room 12 | Basement | Recreatio | 22.53 | 17.58 | |
| Room 13 | Basement | Utility R | 14.6 | 7.08 |
| Washroom Type | No. of Pieces | Level |
| Washroom Type 1 | 4 | Second |
| Washroom Type 2 | 2 | Main |
| Washroom Type 3 | 3 | Basement |
| Washroom Type 4 | 0 | |
| Washroom Type 5 | 0 |
| Total Area: | 0.00 |
| Property Type: | Att/Row/Townhouse |
| Style: | 2-Storey |
| Exterior: | Brick Front, Vinyl Siding |
| Garage Type: | Attached |
| Drive Parking Spaces: | 1 |
| Pool: | None |
| Approximatly Square Footage: | 1100-1500 |
| Property Features: | Golf, Library |
| CAC Included: | N |
| Water Included: | N |
| Cabel TV Included: | N |
| Common Elements Included: | N |
| Heat Included: | N |
| Parking Included: | N |
| Condo Tax Included: | N |
| Building Insurance Included: | N |
| Fireplace/Stove: | N |
| Heat Type: | Forced Air |
| Central Air Conditioning: | Central Air |
| Central Vac: | N |
| Laundry Level: | Syste |
| Ensuite Laundry: | F |
| Sewers: | Sewer |
| Utilities-Cable: | A |
| Utilities-Hydro: | A |
$
%
Years
This calculator is for demonstration purposes only. Always consult a professional
financial advisor before making personal financial decisions.
| Although the information displayed is believed to be accurate, no warranties or representations are made of any kind. |
| ROYAL LEPAGE WOLLE REALTY |
|
|

Paul Sanghera
Sales Representative
Dir:
416.877.3047
Bus:
905-272-5000
Fax:
905-270-0047
| Book Showing | Email a Friend |
Jump To:
At a Glance:
| Type: | Freehold - Att/Row/Townhouse |
| Area: | Waterloo |
| Municipality: | Kitchener |
| Neighbourhood: | Dufferin Grove |
| Style: | 2-Storey |
| Tax: | $3,577 |
| Beds: | 3 |
| Baths: | 3 |
| Fireplace: | N |
| Pool: | None |
Locatin Map:
Payment Calculator:

