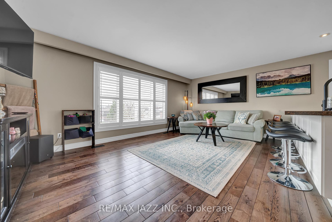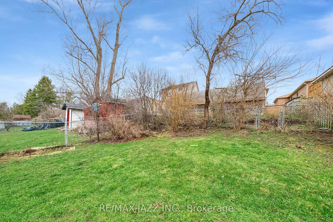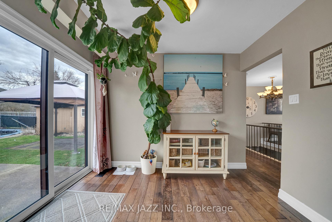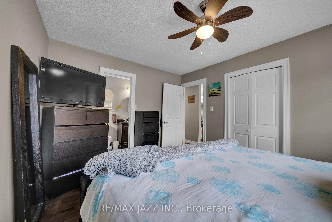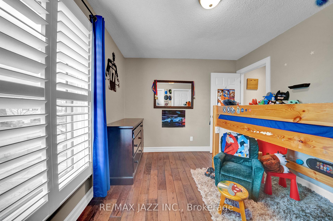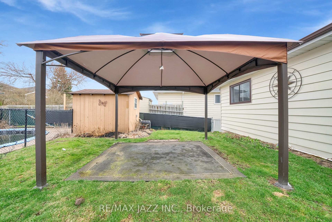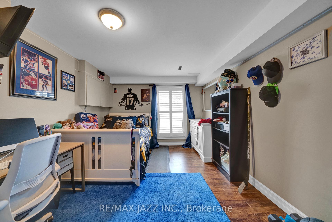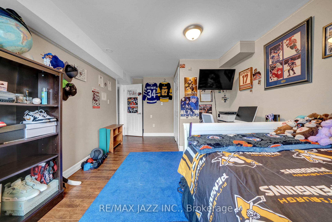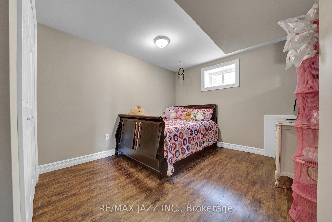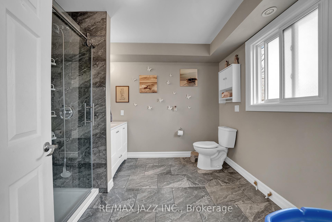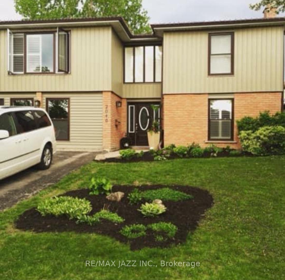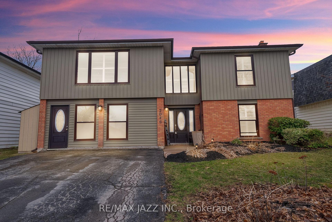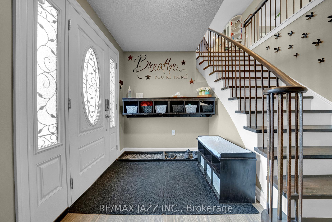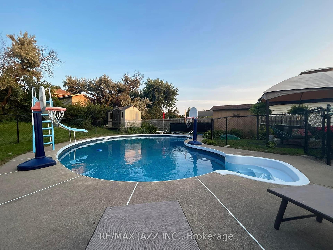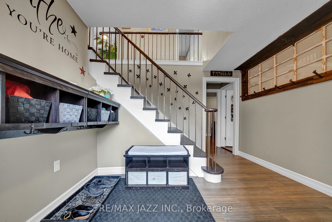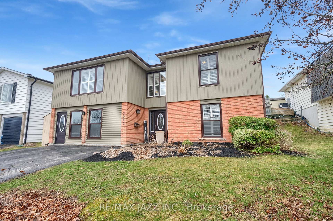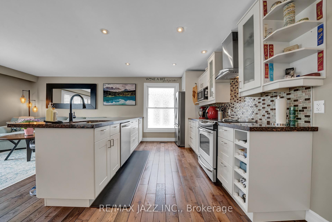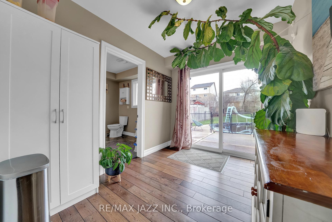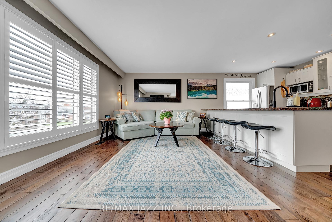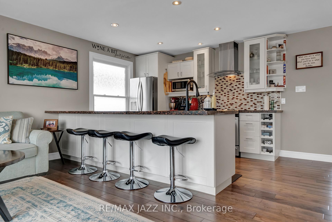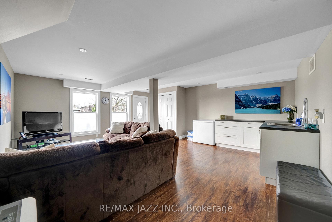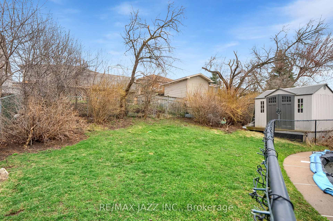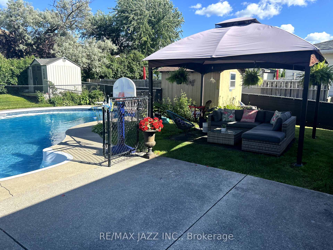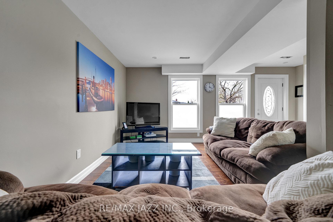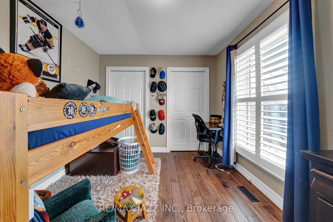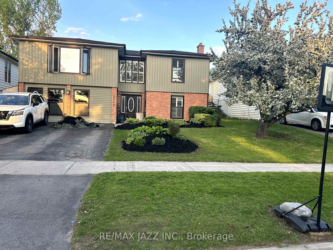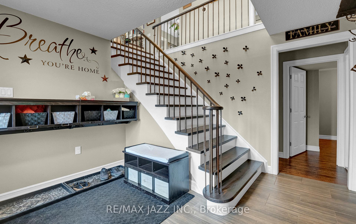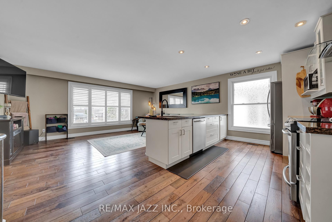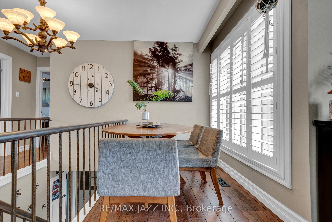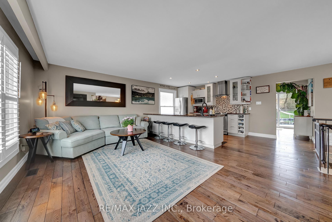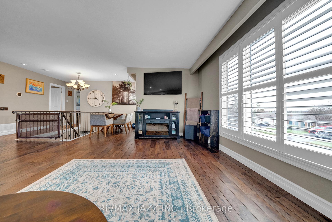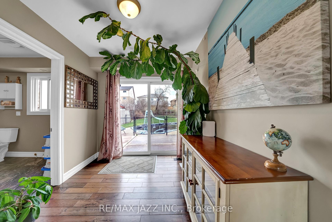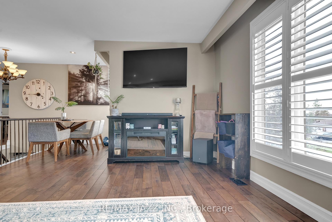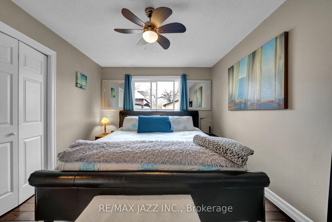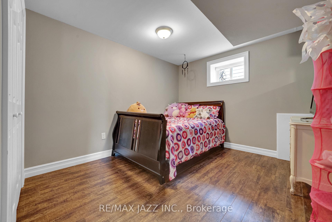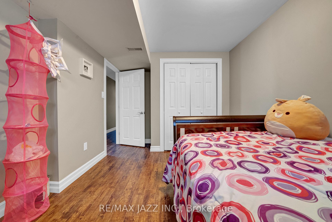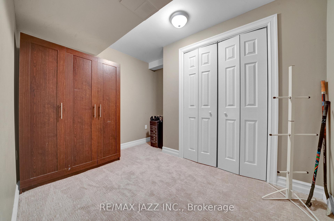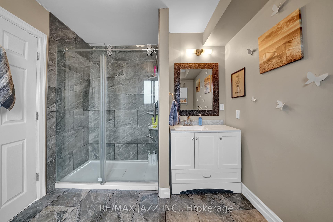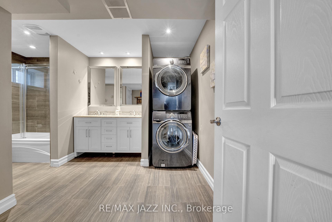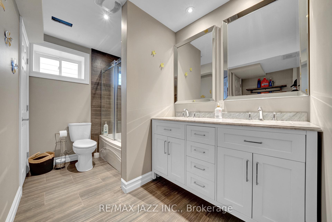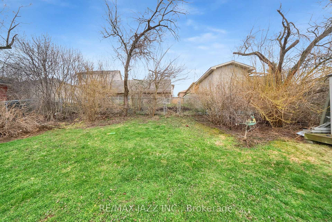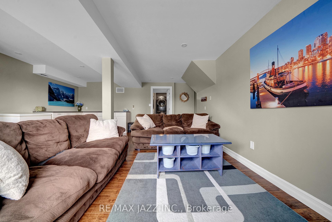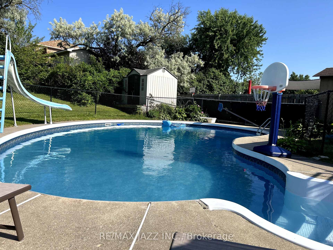$899,900
Available - For Sale
Listing ID: X12103768
2046 Meadowview Road , Peterborough, K9L 1S4, Peterborough
| This is the one! Located in a family friendly neighbourhood this home has more than enough space for everyone! With 5 bedrooms AND a bonus room, each person in your family can relax in their own space! The gardens are beautiful and the backyard features an inground pool, perfect for the summer days which we know are just around the corner! Welcome family and friends in an open living space complete with a beautiful kitchen! Roof 2.5 years old, pool equipment 3 years old, windows 9 years old, furnace/a/c 10months old |
| Price | $899,900 |
| Taxes: | $4453.00 |
| Assessment Year: | 2024 |
| Occupancy: | Owner |
| Address: | 2046 Meadowview Road , Peterborough, K9L 1S4, Peterborough |
| Acreage: | < .50 |
| Directions/Cross Streets: | Walker Ave & Meadowview Rd |
| Rooms: | 10 |
| Bedrooms: | 5 |
| Bedrooms +: | 0 |
| Family Room: | F |
| Basement: | Finished |
| Level/Floor | Room | Length(ft) | Width(ft) | Descriptions | |
| Room 1 | Upper | Primary B | 12.3 | 9.84 | Hardwood Floor, Semi Ensuite |
| Room 2 | Upper | Bedroom 2 | 9.71 | 10.53 | Hardwood Floor |
| Room 3 | Upper | Bedroom 3 | 11.35 | 9.84 | Hardwood Floor |
| Room 4 | Lower | Bedroom | 10.5 | 3.28 | Laminate |
| Room 5 | Lower | Bedroom | 15.42 | 7.05 | Laminate |
| Room 6 | Lower | Bedroom | 9.84 | 6.56 | Broadloom |
| Room 7 | Lower | Living Ro | 10.17 | 9.54 | Broadloom |
| Room 8 | Upper | Living Ro | 15.25 | 11.97 | |
| Room 9 | Upper | Breakfast | 8.99 | 5.58 | |
| Room 10 | Upper | Dining Ro | 9.54 | 7.41 |
| Washroom Type | No. of Pieces | Level |
| Washroom Type 1 | 4 | Second |
| Washroom Type 2 | 3 | Second |
| Washroom Type 3 | 5 | Ground |
| Washroom Type 4 | 0 | |
| Washroom Type 5 | 0 |
| Total Area: | 0.00 |
| Approximatly Age: | 31-50 |
| Property Type: | Detached |
| Style: | Bungalow-Raised |
| Exterior: | Brick |
| Garage Type: | None |
| (Parking/)Drive: | Private |
| Drive Parking Spaces: | 4 |
| Park #1 | |
| Parking Type: | Private |
| Park #2 | |
| Parking Type: | Private |
| Pool: | Inground |
| Other Structures: | Garden Shed |
| Approximatly Age: | 31-50 |
| Approximatly Square Footage: | 1100-1500 |
| Property Features: | Park, Public Transit |
| CAC Included: | N |
| Water Included: | N |
| Cabel TV Included: | N |
| Common Elements Included: | N |
| Heat Included: | N |
| Parking Included: | N |
| Condo Tax Included: | N |
| Building Insurance Included: | N |
| Fireplace/Stove: | N |
| Heat Type: | Forced Air |
| Central Air Conditioning: | Central Air |
| Central Vac: | N |
| Laundry Level: | Syste |
| Ensuite Laundry: | F |
| Sewers: | Sewer |
| Utilities-Cable: | A |
| Utilities-Hydro: | Y |
$
%
Years
This calculator is for demonstration purposes only. Always consult a professional
financial advisor before making personal financial decisions.
| Although the information displayed is believed to be accurate, no warranties or representations are made of any kind. |
| RE/MAX JAZZ INC. |
|
|

Paul Sanghera
Sales Representative
Dir:
416.877.3047
Bus:
905-272-5000
Fax:
905-270-0047
| Virtual Tour | Book Showing | Email a Friend |
Jump To:
At a Glance:
| Type: | Freehold - Detached |
| Area: | Peterborough |
| Municipality: | Peterborough |
| Neighbourhood: | Ashburnham |
| Style: | Bungalow-Raised |
| Approximate Age: | 31-50 |
| Tax: | $4,453 |
| Beds: | 5 |
| Baths: | 3 |
| Fireplace: | N |
| Pool: | Inground |
Locatin Map:
Payment Calculator:

