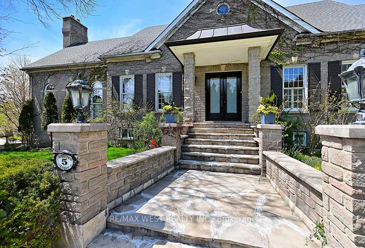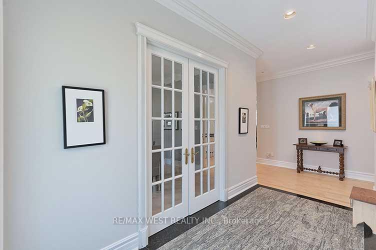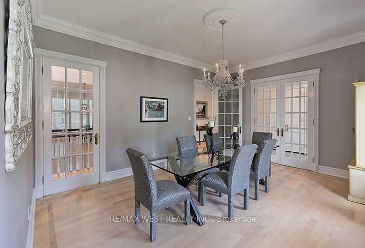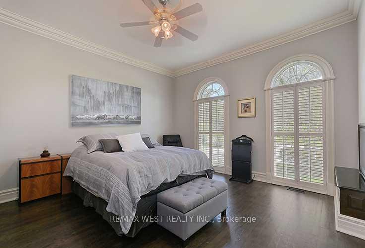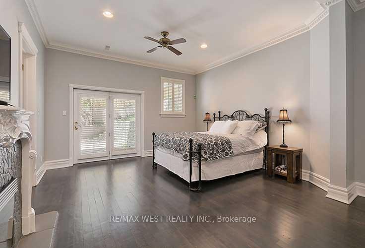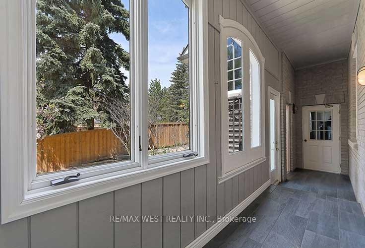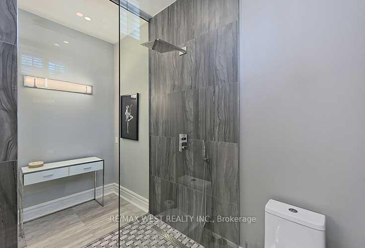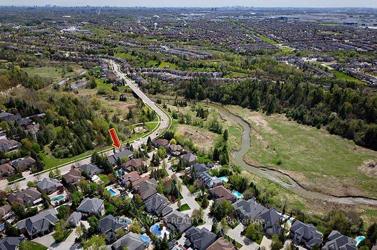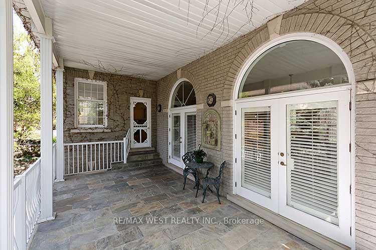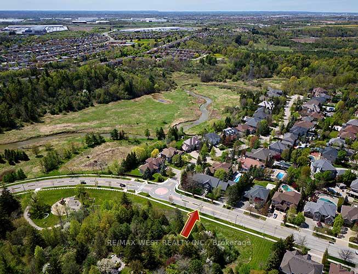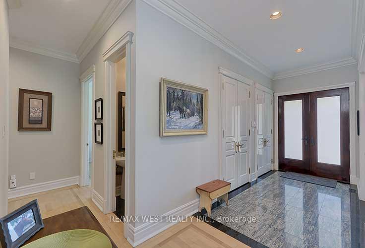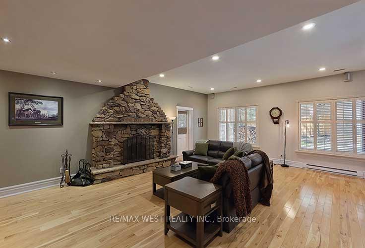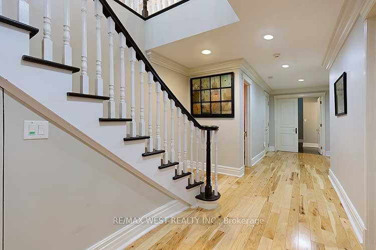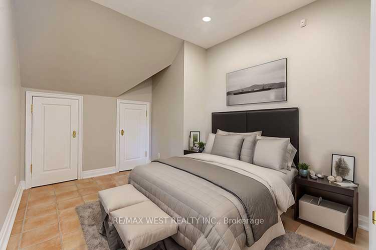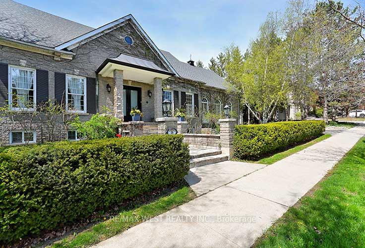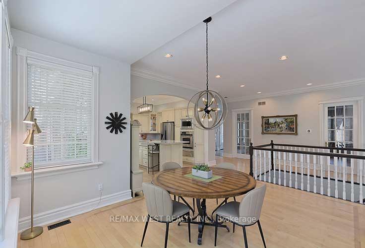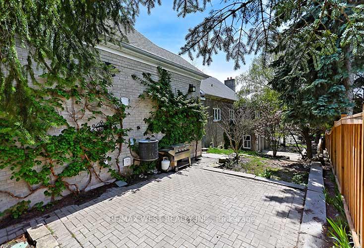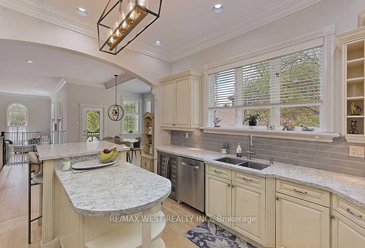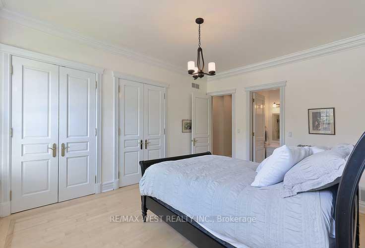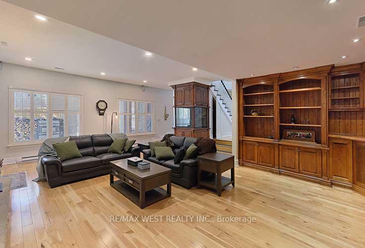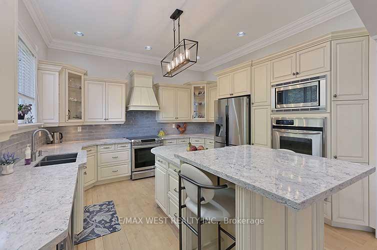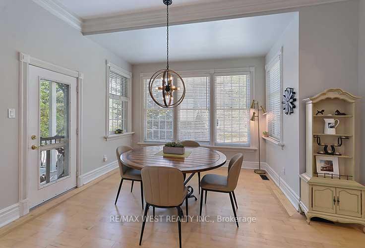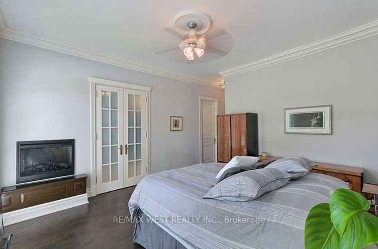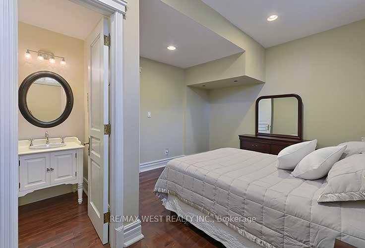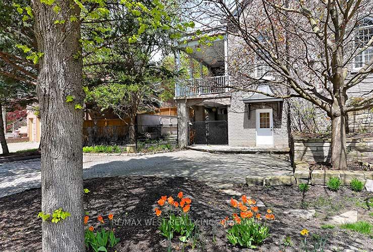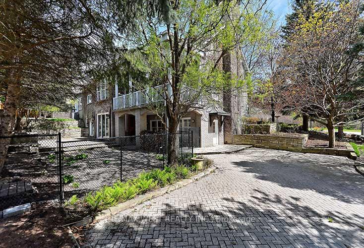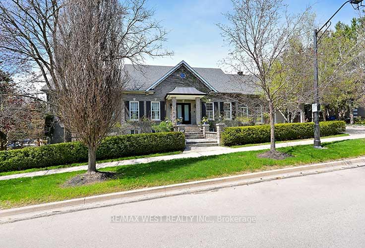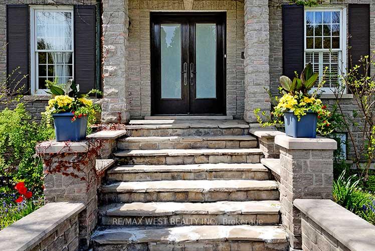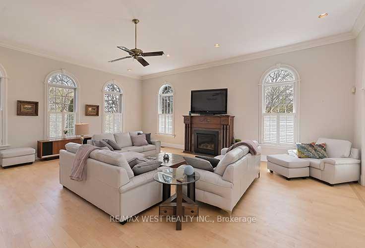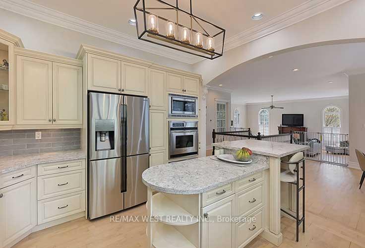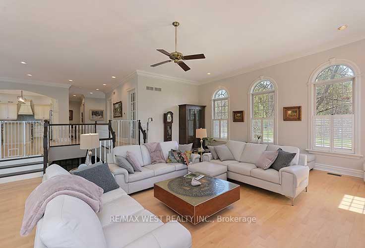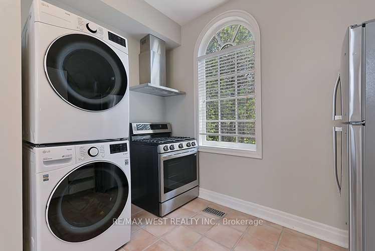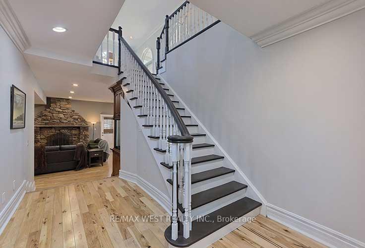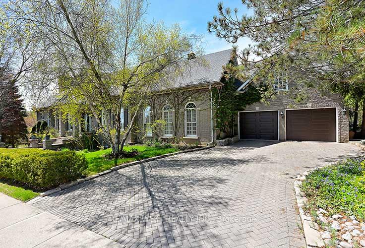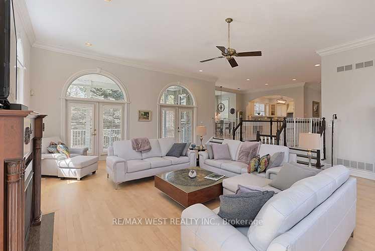$2,400,000
Available - For Sale
Listing ID: N12105104
5 Humberview Driv , Vaughan, L4H 1B1, York
| Luxurious Solid Stone Bungalow in Islington Woods. Very Comfortable, Bright and Spacious. Approximately 6,500+ sq ft. of living space which includes 2,300 sq ft Basement, and a Lovely 700 sq ft apt above the garage with sep entrance . Open Concept Bright 4+1 Bedroom, 5+1 Bath, fully landscaped with mature trees! Kitchen with Dual Ovens, Wine Fridge, Centre Island, Sep Breakfast Area, W/O to Porch. Enclosed Dining Room with French Doors overlooking Front Garden. Huge Open Concept Family Room on Main Floor, with Large Cathedral Windows, Gas Fireplace and W/O to Covered Patio. Spacious Basement Offers 10' Ceilings, Custom Built Solid Wood Bookcases, Wood Burning Fireplace, and Separate Entrance and Driveway. Multiple Expansive Entertaining Spaces Indoors & Out. Unparallleled Quality, Fully landscaped with Mature Trees in an Exclusive Enclave of Unique Homes. Many Walking Trails, Parks close by. Minutes to Hwy 427, 407 & Hwy 400. |
| Price | $2,400,000 |
| Taxes: | $10207.00 |
| Occupancy: | Vacant |
| Address: | 5 Humberview Driv , Vaughan, L4H 1B1, York |
| Directions/Cross Streets: | Rutherford & Vaughan Mills Rd S. |
| Rooms: | 9 |
| Rooms +: | 5 |
| Bedrooms: | 5 |
| Bedrooms +: | 1 |
| Family Room: | T |
| Basement: | Finished wit |
| Level/Floor | Room | Length(ft) | Width(ft) | Descriptions | |
| Room 1 | Main | Great Roo | 26.9 | 23.55 | W/O To Balcony, Sunken Room, Large Window |
| Room 2 | Main | Dining Ro | 17.38 | 12.79 | Crown Moulding, Hardwood Floor, Formal Rm |
| Room 3 | Main | Kitchen | 13.22 | 13.05 | Centre Island, Breakfast Area, B/I Appliances |
| Room 4 | Main | Primary B | 15.65 | 14.63 | 4 Pc Ensuite, Walk-In Closet(s), Fireplace |
| Room 5 | Main | Bedroom 2 | 16.63 | 12.63 | 3 Pc Ensuite, Double Closet, Hardwood Floor |
| Room 6 | Main | Office | 10.89 | 10.73 | Hardwood Floor, NE View, Crown Moulding |
| Room 7 | Main | Kitchen | 15.28 | 13.68 | Stainless Steel Appl, 3 Pc Bath, Tile Floor |
| Room 8 | Main | Living Ro | 21.55 | 8.5 | Skylight, Tile Floor, 3 Pc Bath |
| Room 9 | Lower | Family Ro | 26.37 | 22.7 | B/I Bookcase, Stone Fireplace, W/O To Patio |
| Room 10 | Lower | Bedroom 3 | 19.06 | 14.3 | Fireplace, 5 Pc Ensuite, Walk-In Closet(s) |
| Room 11 | Lower | Bedroom 4 | 16.14 | 12.37 | 3 Pc Ensuite, Hardwood Floor, Walk-In Closet(s) |
| Room 12 | Lower | Exercise | 16.37 | 12.3 | Overlooks Backyard, W/O To Patio, Slate Flooring |
| Washroom Type | No. of Pieces | Level |
| Washroom Type 1 | 2 | Main |
| Washroom Type 2 | 3 | Main |
| Washroom Type 3 | 4 | Main |
| Washroom Type 4 | 5 | Basement |
| Washroom Type 5 | 2 | Basement |
| Total Area: | 0.00 |
| Approximatly Age: | 16-30 |
| Property Type: | Detached |
| Style: | Bungalow-Raised |
| Exterior: | Stone, Stucco (Plaster) |
| Garage Type: | Attached |
| (Parking/)Drive: | Private Do |
| Drive Parking Spaces: | 4 |
| Park #1 | |
| Parking Type: | Private Do |
| Park #2 | |
| Parking Type: | Private Do |
| Pool: | None |
| Approximatly Age: | 16-30 |
| Approximatly Square Footage: | 3500-5000 |
| Property Features: | Hospital, Public Transit |
| CAC Included: | N |
| Water Included: | N |
| Cabel TV Included: | N |
| Common Elements Included: | N |
| Heat Included: | N |
| Parking Included: | N |
| Condo Tax Included: | N |
| Building Insurance Included: | N |
| Fireplace/Stove: | Y |
| Heat Type: | Forced Air |
| Central Air Conditioning: | Central Air |
| Central Vac: | Y |
| Laundry Level: | Syste |
| Ensuite Laundry: | F |
| Elevator Lift: | False |
| Sewers: | None |
| Utilities-Cable: | A |
| Utilities-Hydro: | Y |
$
%
Years
This calculator is for demonstration purposes only. Always consult a professional
financial advisor before making personal financial decisions.
| Although the information displayed is believed to be accurate, no warranties or representations are made of any kind. |
| RE/MAX WEST REALTY INC. |
|
|

Paul Sanghera
Sales Representative
Dir:
416.877.3047
Bus:
905-272-5000
Fax:
905-270-0047
| Book Showing | Email a Friend |
Jump To:
At a Glance:
| Type: | Freehold - Detached |
| Area: | York |
| Municipality: | Vaughan |
| Neighbourhood: | Islington Woods |
| Style: | Bungalow-Raised |
| Approximate Age: | 16-30 |
| Tax: | $10,207 |
| Beds: | 5+1 |
| Baths: | 5 |
| Fireplace: | Y |
| Pool: | None |
Locatin Map:
Payment Calculator:

