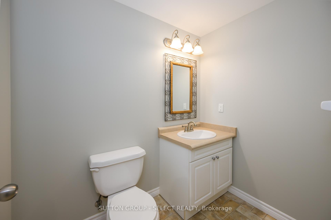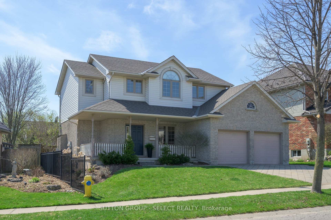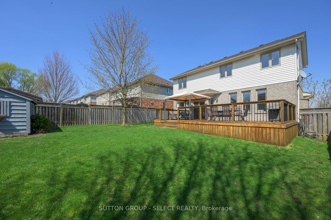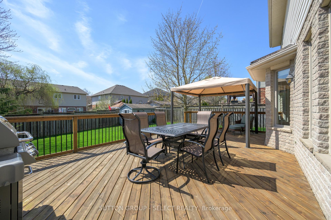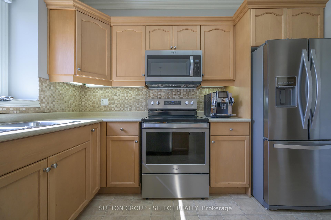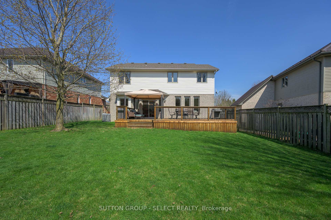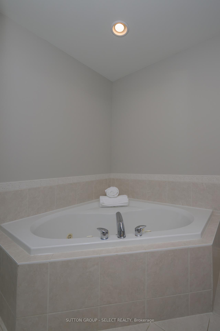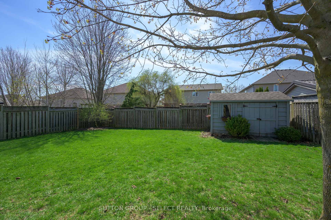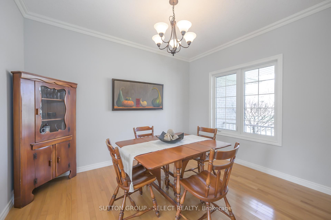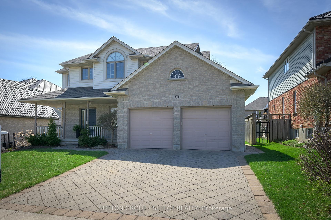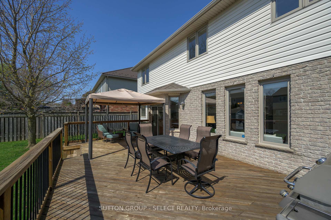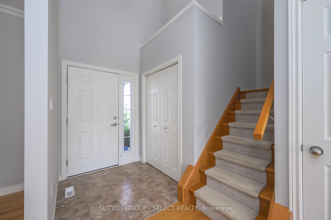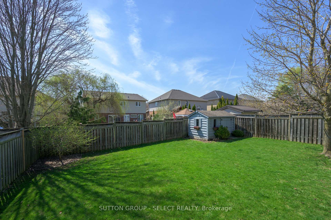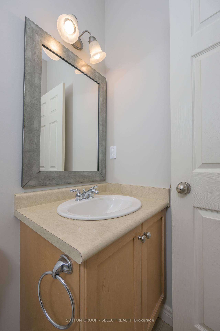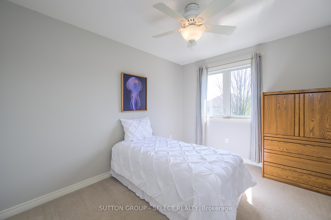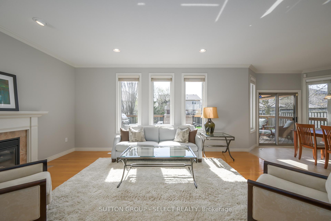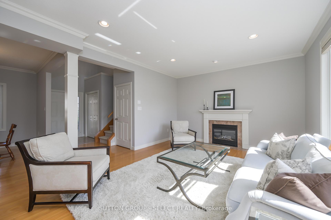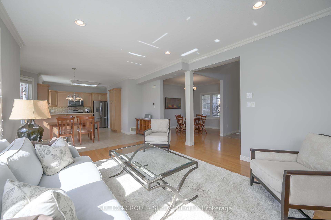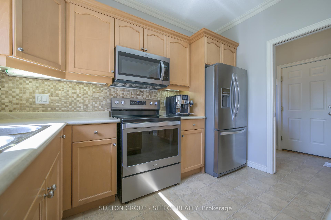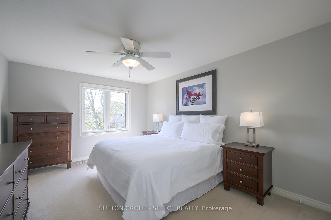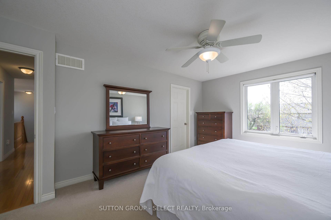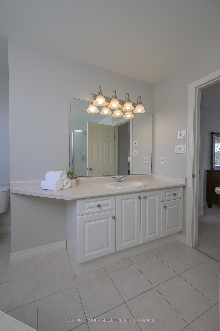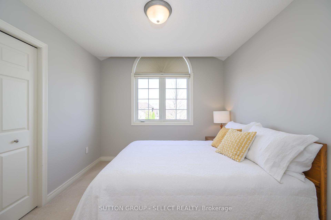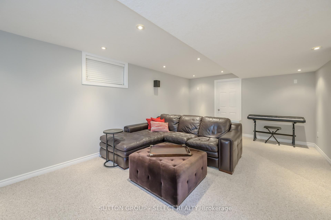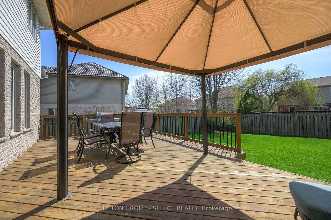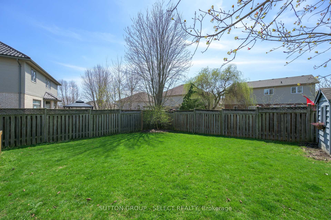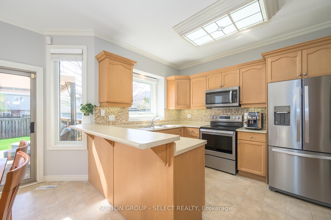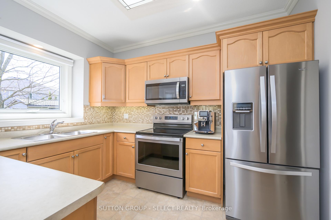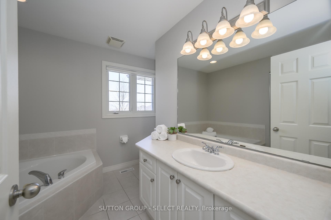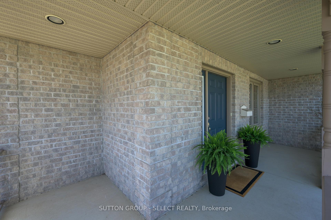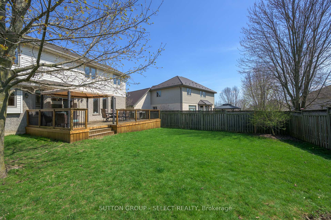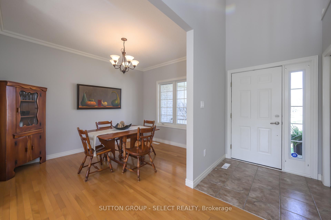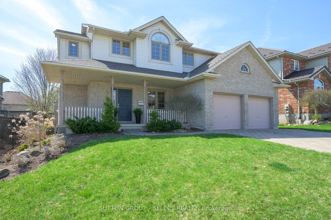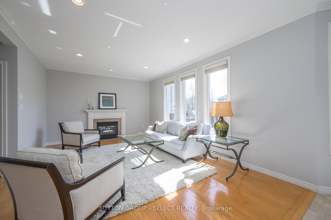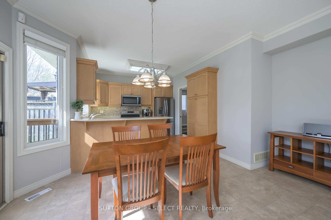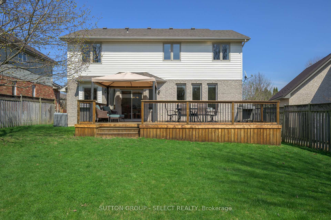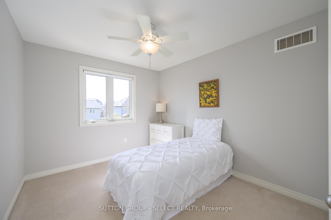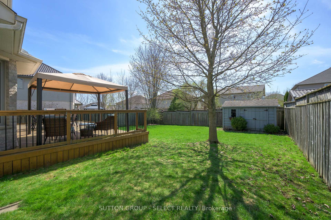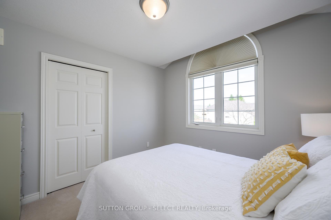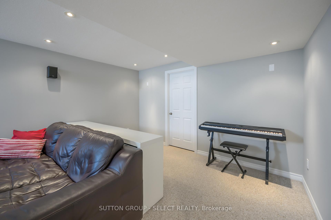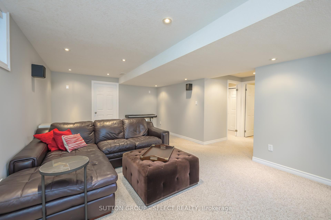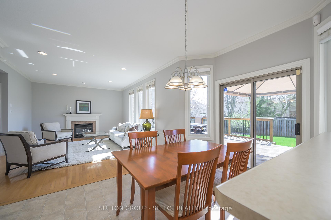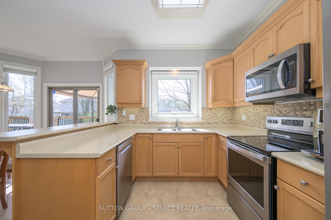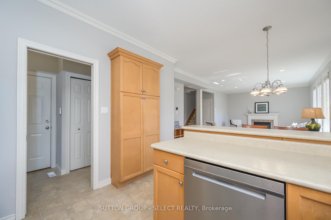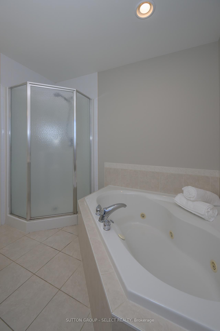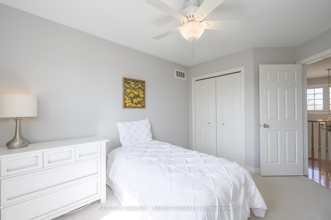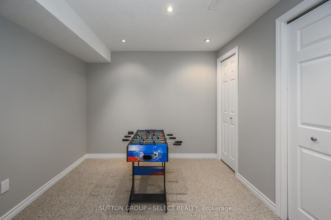$824,900
Available - For Sale
Listing ID: X12105172
310 Chambers Aven , London North, N5X 4H2, Middlesex
| Welcome to this immaculate 4-bedroom, 4-bath Saratoga-built home, perfectly situated in the highly sought-after Jack Chambers school district. With exceptional curb appeal and a charming wrap-around porch, this home offers a spacious open-concept layout filled with natural light, 9-foot ceilings, crown moulding, pot lighting, and a cozy gas fireplace in the living room. The kitchen features warm maple cabinetry and newer stainless steel appliances, seamlessly connecting to the main living area ideal for everyday living and entertaining. Upstairs, the primary suite includes two walk-in closets and a 4-piece ensuite, while the professionally finished lower level adds even more versatile living space, complete with pot lights and pre-wired 70-channel surround sound. Enjoy summer evenings on the 16x30 deck overlooking a beautifully landscaped yard with an 8x12 storage shed. Thoughtful upgrades include a fresh paint throughout (April 2025), a custom mudroom, closet systems, and recent updates to the roof (2017), A/C (2017), and driveway (2018). Located just minutes from Masonville Mall, top-ranked schools, UWO, parks, trails, restaurants, and the Stoney Creek YMCA, this is a rare opportunity to own a home in one of Londons most desirable neighbourhoods. Book your private showing today, homes in this area don't last long. |
| Price | $824,900 |
| Taxes: | $6292.00 |
| Assessment Year: | 2024 |
| Occupancy: | Owner |
| Address: | 310 Chambers Aven , London North, N5X 4H2, Middlesex |
| Directions/Cross Streets: | Skyline/ Chambers |
| Rooms: | 7 |
| Rooms +: | 2 |
| Bedrooms: | 4 |
| Bedrooms +: | 0 |
| Family Room: | T |
| Basement: | Finished |
| Level/Floor | Room | Length(ft) | Width(ft) | Descriptions | |
| Room 1 | Main | Dining Ro | 9.09 | 11.12 | |
| Room 2 | Main | Great Roo | 12.99 | 17.91 | |
| Room 3 | Main | Kitchen | 10.59 | 17.12 | |
| Room 4 | Second | Primary B | 11.51 | 16.1 | |
| Room 5 | Second | Bedroom | 10.89 | 9.91 | |
| Room 6 | Second | Bedroom | 9.71 | 11.09 | |
| Room 7 | Second | Bedroom | 9.71 | 11.28 | |
| Room 8 | Lower | Family Ro | 12.79 | 21.48 | |
| Room 9 | Lower | Other | 9.18 | 9.28 |
| Washroom Type | No. of Pieces | Level |
| Washroom Type 1 | 2 | Main |
| Washroom Type 2 | 4 | Second |
| Washroom Type 3 | 2 | Lower |
| Washroom Type 4 | 0 | |
| Washroom Type 5 | 0 |
| Total Area: | 0.00 |
| Approximatly Age: | 16-30 |
| Property Type: | Detached |
| Style: | 2-Storey |
| Exterior: | Brick, Vinyl Siding |
| Garage Type: | Attached |
| (Parking/)Drive: | Private Do |
| Drive Parking Spaces: | 2 |
| Park #1 | |
| Parking Type: | Private Do |
| Park #2 | |
| Parking Type: | Private Do |
| Pool: | None |
| Approximatly Age: | 16-30 |
| Approximatly Square Footage: | 1500-2000 |
| CAC Included: | N |
| Water Included: | N |
| Cabel TV Included: | N |
| Common Elements Included: | N |
| Heat Included: | N |
| Parking Included: | N |
| Condo Tax Included: | N |
| Building Insurance Included: | N |
| Fireplace/Stove: | Y |
| Heat Type: | Forced Air |
| Central Air Conditioning: | Central Air |
| Central Vac: | N |
| Laundry Level: | Syste |
| Ensuite Laundry: | F |
| Sewers: | Sewer |
$
%
Years
This calculator is for demonstration purposes only. Always consult a professional
financial advisor before making personal financial decisions.
| Although the information displayed is believed to be accurate, no warranties or representations are made of any kind. |
| SUTTON GROUP - SELECT REALTY |
|
|

Paul Sanghera
Sales Representative
Dir:
416.877.3047
Bus:
905-272-5000
Fax:
905-270-0047
| Book Showing | Email a Friend |
Jump To:
At a Glance:
| Type: | Freehold - Detached |
| Area: | Middlesex |
| Municipality: | London North |
| Neighbourhood: | North B |
| Style: | 2-Storey |
| Approximate Age: | 16-30 |
| Tax: | $6,292 |
| Beds: | 4 |
| Baths: | 4 |
| Fireplace: | Y |
| Pool: | None |
Locatin Map:
Payment Calculator:

