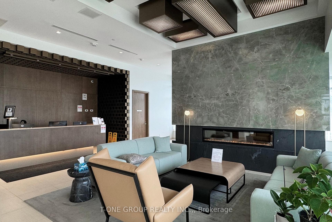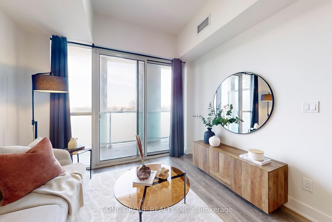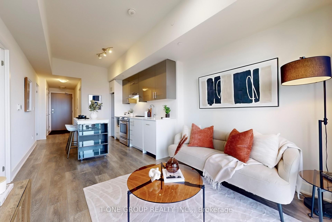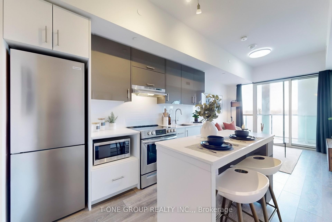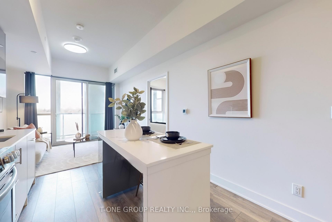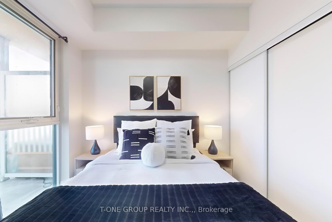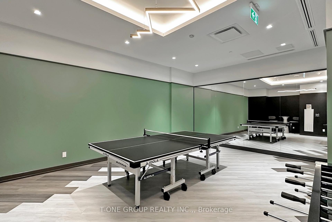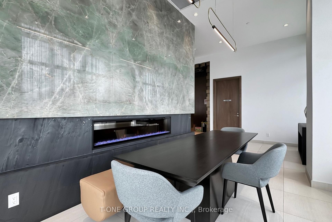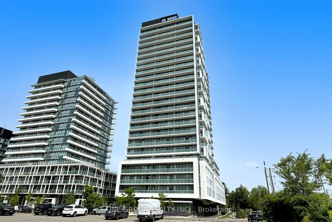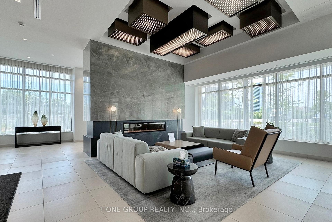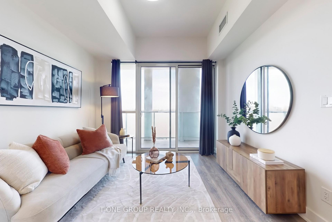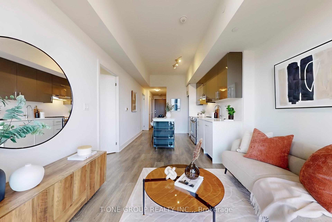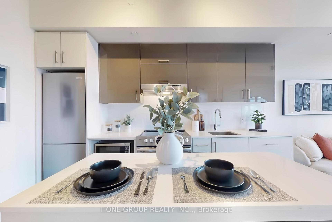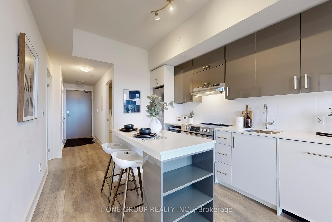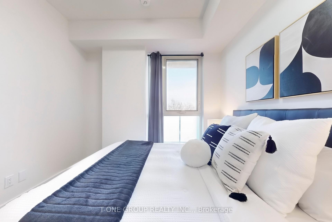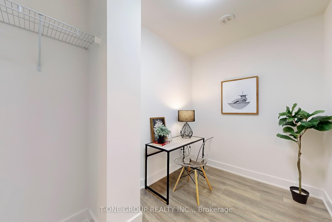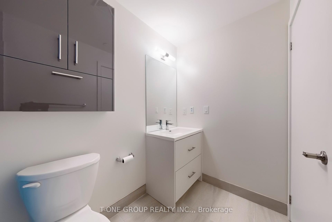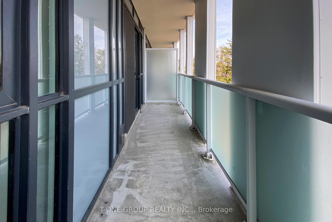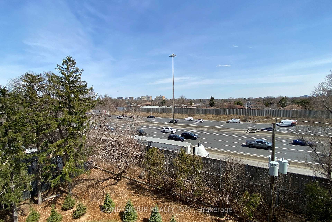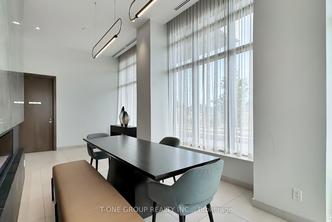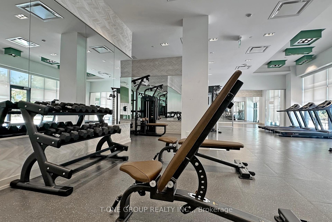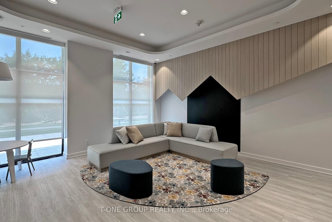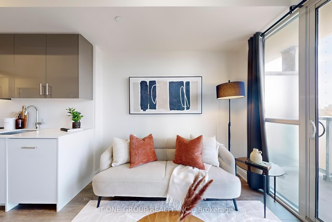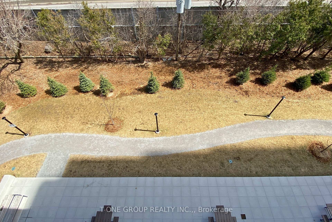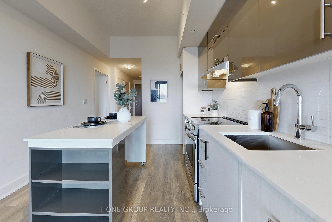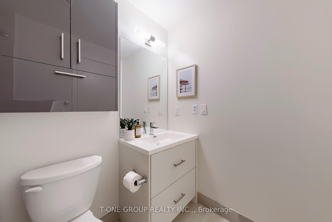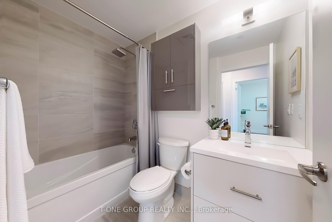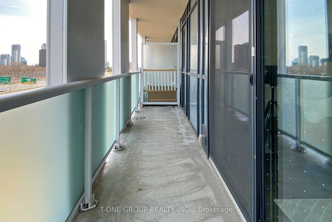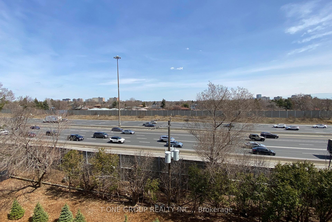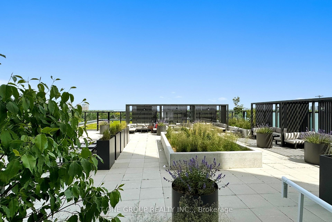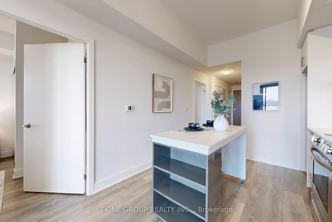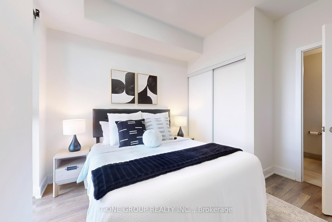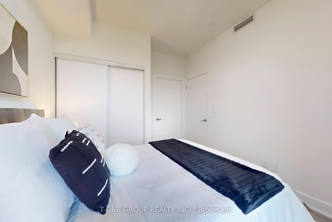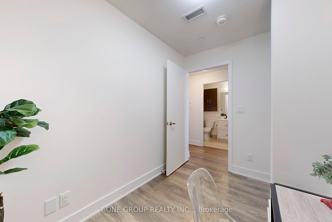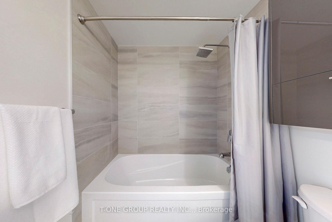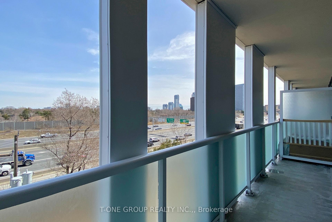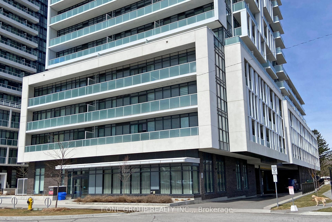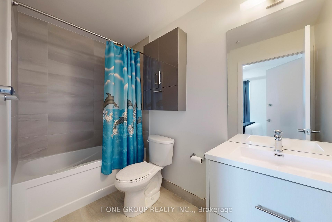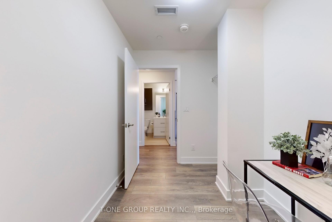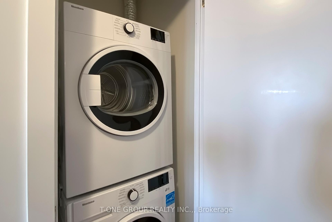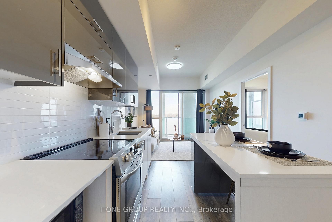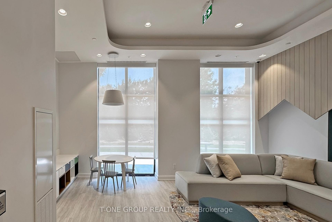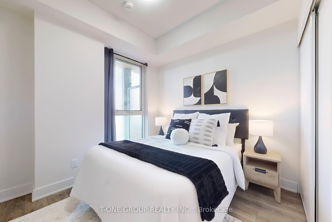$590,000
Available - For Sale
Listing ID: C12105462
188 Fairview Mall Driv , Toronto, M2J 4T1, Toronto
| Welcome To Verde Condos A Bright And Spacious 1+Den, 2-Bathroom Corner Suite With Unobstructed Views And An Exceptional Layout Designed For Comfort And Functionality. This Beautiful Unit Features 10-Foot Ceilings, Floor-To-Ceiling Windows, And A Sun-Filled Open Concept Living Area With Walk-Out To A Generously Sized Balcony. The Modern Kitchen Is Equipped With Quartz Countertops, Built-In Stainless Steel Appliances, Stylish Backsplash, And A Sleek Island With Breakfast Bar Perfect For Everyday Living Or Entertaining. The Primary Bedroom Offers A 4-Piece Ensuite And Double Closet, While The Spacious Den Features A Full Door And Its Own 4-Piece Bathroom An Ideal Setup For A Home Office, Guest Room, Or Second Bedroom. Laminate Flooring Throughout, Ensuite Laundry, Parking & Locker Included, And A Smart, Functional Layout With No Wasted Space. Enjoy Top-Tier Amenities Including Gym, Party Room, Concierge, And Visitor Parking. All Just Steps To Fairview Mall, Don Mills Subway Station, TTC, LCBO, Restaurants, Cineplex, And Minutes To Hwy 401/404/DVP The Ultimate Combination Of Lifestyle, Location, And Value! |
| Price | $590,000 |
| Taxes: | $2615.90 |
| Occupancy: | Owner |
| Address: | 188 Fairview Mall Driv , Toronto, M2J 4T1, Toronto |
| Postal Code: | M2J 4T1 |
| Province/State: | Toronto |
| Directions/Cross Streets: | DVP/ 404/ Sheppard |
| Level/Floor | Room | Length(ft) | Width(ft) | Descriptions | |
| Room 1 | Flat | Living Ro | 21.35 | 9.68 | Laminate, Combined w/Dining, W/O To Balcony |
| Room 2 | Flat | Dining Ro | 21.35 | 9.68 | Laminate, Open Concept |
| Room 3 | Flat | Kitchen | 21.35 | 9.68 | Laminate, B/I Appliances, Centre Island |
| Room 4 | Flat | Primary B | 10.4 | 9.54 | Laminate, 4 Pc Ensuite, Window Floor to Ceil |
| Room 5 | Flat | Den | 9.48 | 6.59 | Laminate, Closet, 4 Pc Bath |
| Washroom Type | No. of Pieces | Level |
| Washroom Type 1 | 4 | Flat |
| Washroom Type 2 | 0 | |
| Washroom Type 3 | 0 | |
| Washroom Type 4 | 0 | |
| Washroom Type 5 | 0 |
| Total Area: | 0.00 |
| Approximatly Age: | 0-5 |
| Washrooms: | 2 |
| Heat Type: | Forced Air |
| Central Air Conditioning: | Central Air |
$
%
Years
This calculator is for demonstration purposes only. Always consult a professional
financial advisor before making personal financial decisions.
| Although the information displayed is believed to be accurate, no warranties or representations are made of any kind. |
| T-ONE GROUP REALTY INC., |
|
|

Paul Sanghera
Sales Representative
Dir:
416.877.3047
Bus:
905-272-5000
Fax:
905-270-0047
| Book Showing | Email a Friend |
Jump To:
At a Glance:
| Type: | Com - Condo Apartment |
| Area: | Toronto |
| Municipality: | Toronto C15 |
| Neighbourhood: | Don Valley Village |
| Style: | Apartment |
| Approximate Age: | 0-5 |
| Tax: | $2,615.9 |
| Maintenance Fee: | $493.75 |
| Beds: | 1+1 |
| Baths: | 2 |
| Fireplace: | N |
Locatin Map:
Payment Calculator:

