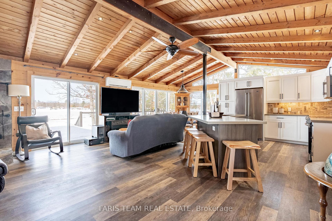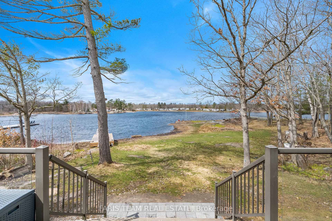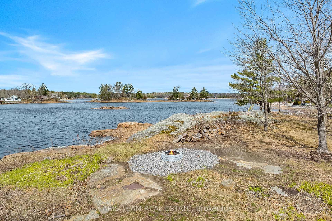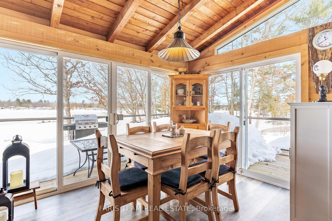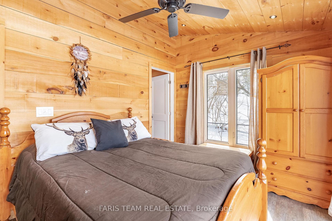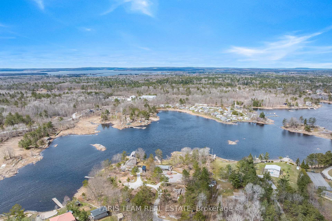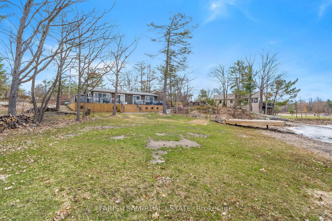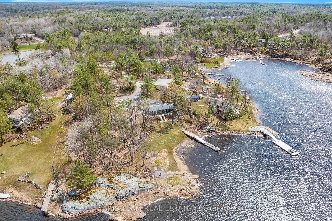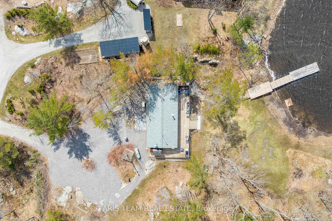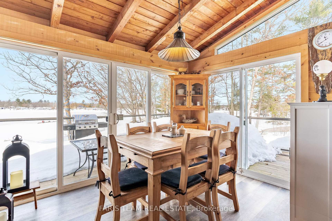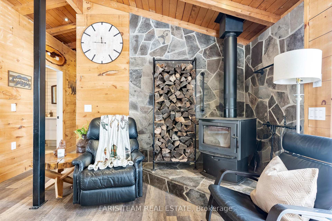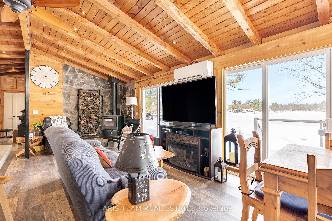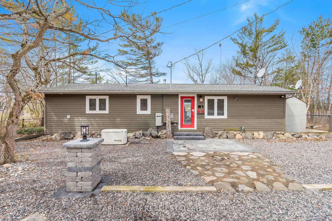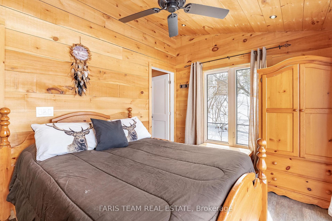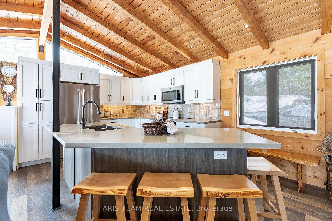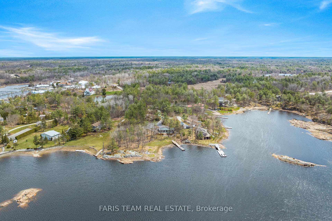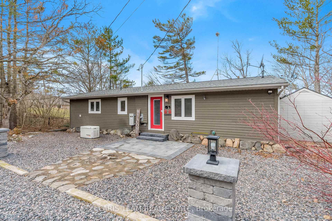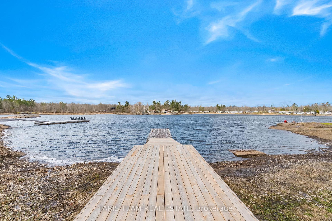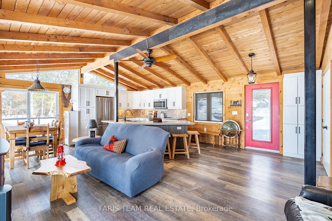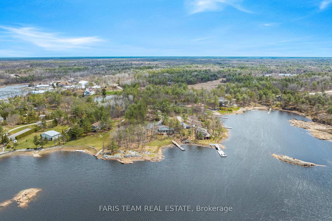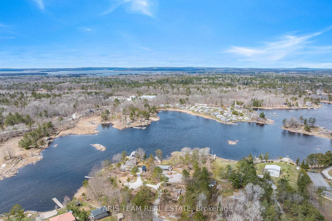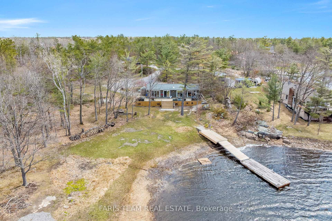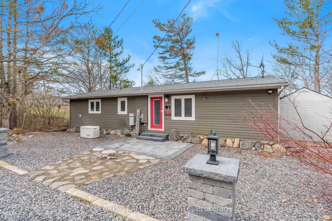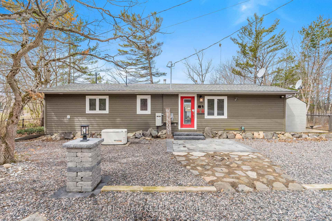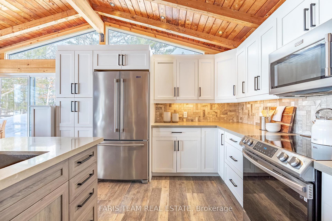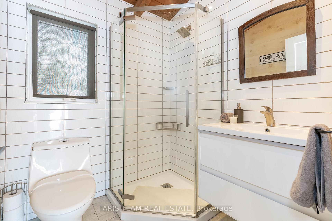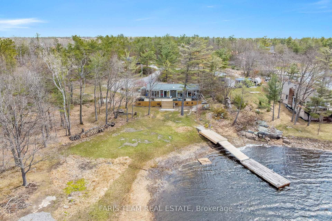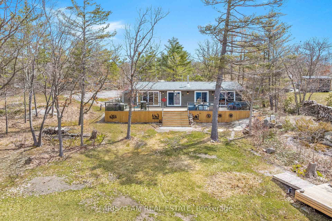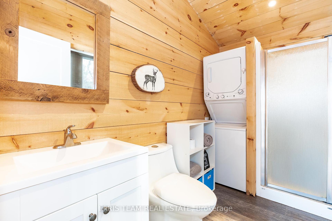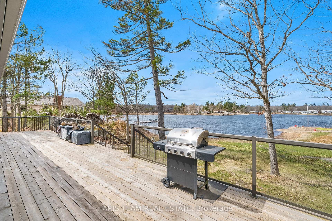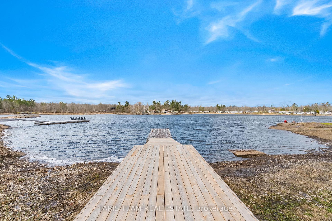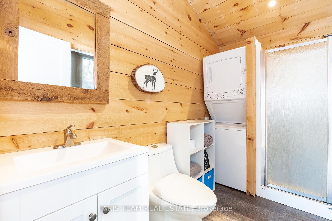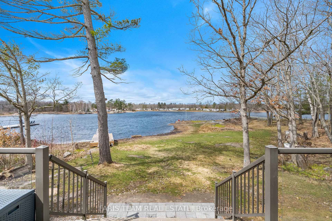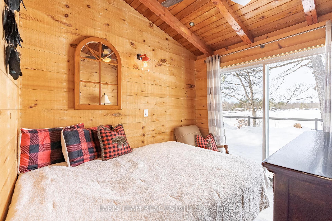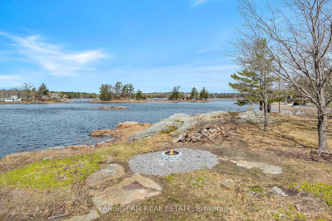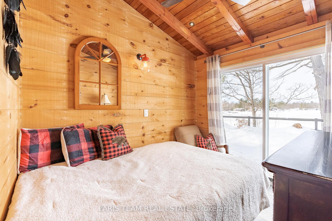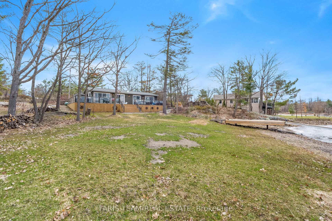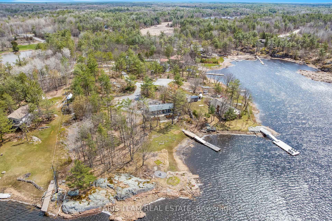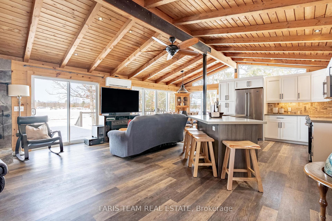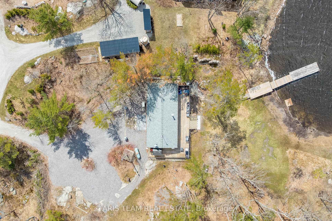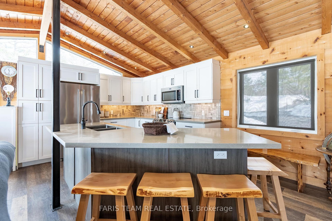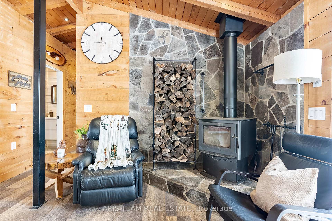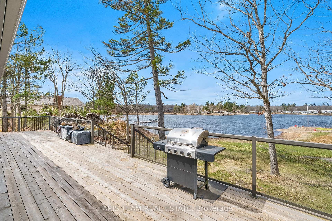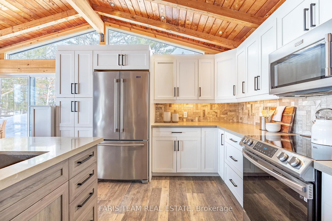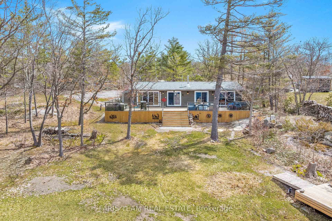$1,199,000
Available - For Sale
Listing ID: X12105455
51 Harmony Road , Georgian Bay, L0K 1S0, Muskoka
| Top 5 Reasons You Will Love This Home: 1) Established on the pristine shores of Georgian Bay, this stunning waterfront retreat offers natural beauty, peaceful seclusion, and everyday comfort 2) Completely renovated just six years ago, the home showcases modern upgrades wrapped in rustic charm, including warm textures, timeless finishes, and a cozy, inviting atmosphere throughout 3) The open-concept layout is rich with character, featuring wood accents and multiple walkouts to the deck, perfect for unwinding with a morning coffee or hosting summer get-togethers with friends and family 4) With an impressive 344' of private shoreline and over an acre of waterfront land, you'll have endless space to explore, relax, and enjoy the outdoors in every season 5) Designed for energy-efficient living, the home includes a heat pump for year-round comfort and a wood stove that adds warmth and ambiance on crisp winter evenings.1,024 fin.sq.ft. Age 62. Visit our website for more detailed information. |
| Price | $1,199,000 |
| Taxes: | $2748.00 |
| Occupancy: | Owner |
| Address: | 51 Harmony Road , Georgian Bay, L0K 1S0, Muskoka |
| Acreage: | .50-1.99 |
| Directions/Cross Streets: | S Bay Rd/Harmony Rd |
| Rooms: | 6 |
| Bedrooms: | 3 |
| Bedrooms +: | 0 |
| Family Room: | F |
| Basement: | Unfinished, Crawl Space |
| Level/Floor | Room | Length(ft) | Width(ft) | Descriptions | |
| Room 1 | Main | Kitchen | 25.68 | 9.54 | Hardwood Floor, Recessed Lighting, Centre Island |
| Room 2 | Main | Dining Ro | 12.37 | 9.68 | Hardwood Floor, Vaulted Ceiling(s), W/O To Deck |
| Room 3 | Main | Living Ro | 13.32 | 9.68 | Hardwood Floor, Fireplace, W/O To Deck |
| Room 4 | Main | Primary B | 12.86 | 9.28 | Hardwood Floor, 3 Pc Ensuite, W/O To Deck |
| Room 5 | Main | Bedroom | 9.28 | 5.94 | Hardwood Floor, Recessed Lighting, Window |
| Room 6 | Main | Bedroom | 9.25 | 8.46 | Hardwood Floor, W/O To Deck, Recessed Lighting |
| Washroom Type | No. of Pieces | Level |
| Washroom Type 1 | 3 | Main |
| Washroom Type 2 | 0 | |
| Washroom Type 3 | 0 | |
| Washroom Type 4 | 0 | |
| Washroom Type 5 | 0 |
| Total Area: | 0.00 |
| Approximatly Age: | 51-99 |
| Property Type: | Detached |
| Style: | Bungalow |
| Exterior: | Wood |
| Garage Type: | None |
| (Parking/)Drive: | Right Of W |
| Drive Parking Spaces: | 6 |
| Park #1 | |
| Parking Type: | Right Of W |
| Park #2 | |
| Parking Type: | Right Of W |
| Pool: | None |
| Approximatly Age: | 51-99 |
| Approximatly Square Footage: | 700-1100 |
| Property Features: | Clear View, Lake/Pond |
| CAC Included: | N |
| Water Included: | N |
| Cabel TV Included: | N |
| Common Elements Included: | N |
| Heat Included: | N |
| Parking Included: | N |
| Condo Tax Included: | N |
| Building Insurance Included: | N |
| Fireplace/Stove: | Y |
| Heat Type: | Heat Pump |
| Central Air Conditioning: | Other |
| Central Vac: | N |
| Laundry Level: | Syste |
| Ensuite Laundry: | F |
| Sewers: | Septic |
| Water: | Drilled W |
| Water Supply Types: | Drilled Well |
$
%
Years
This calculator is for demonstration purposes only. Always consult a professional
financial advisor before making personal financial decisions.
| Although the information displayed is believed to be accurate, no warranties or representations are made of any kind. |
| FARIS TEAM REAL ESTATE |
|
|

Paul Sanghera
Sales Representative
Dir:
416.877.3047
Bus:
905-272-5000
Fax:
905-270-0047
| Virtual Tour | Book Showing | Email a Friend |
Jump To:
At a Glance:
| Type: | Freehold - Detached |
| Area: | Muskoka |
| Municipality: | Georgian Bay |
| Neighbourhood: | Baxter |
| Style: | Bungalow |
| Approximate Age: | 51-99 |
| Tax: | $2,748 |
| Beds: | 3 |
| Baths: | 2 |
| Fireplace: | Y |
| Pool: | None |
Locatin Map:
Payment Calculator:

