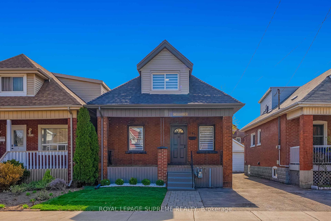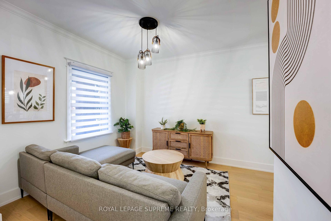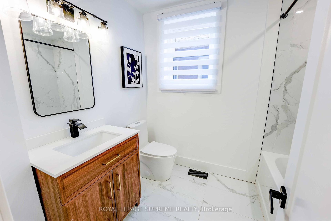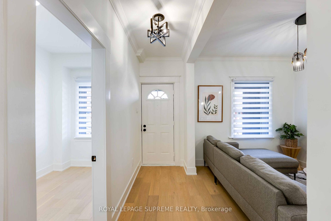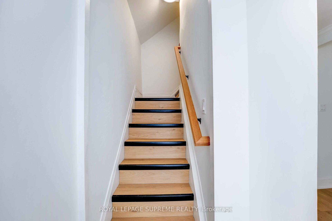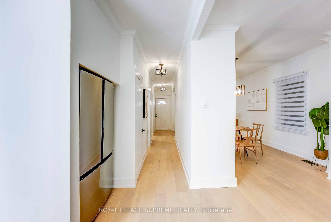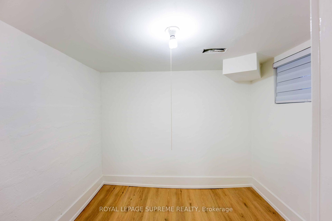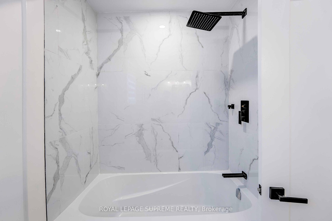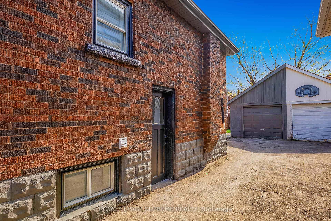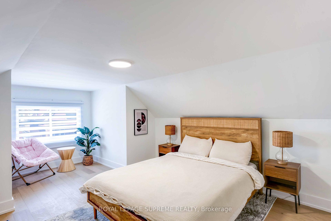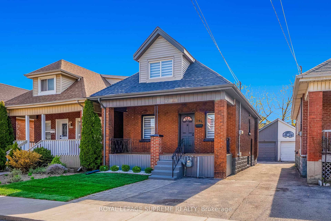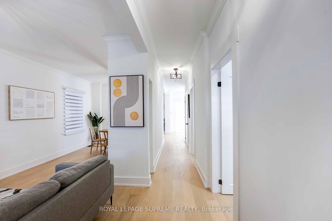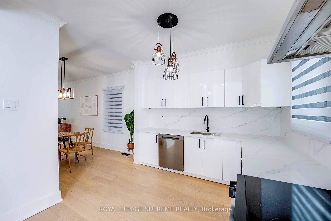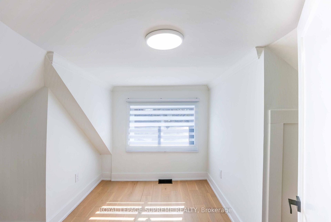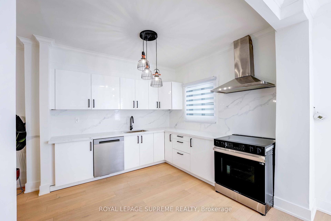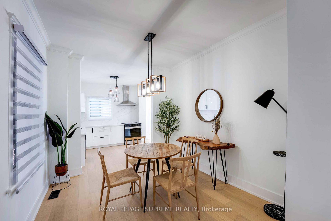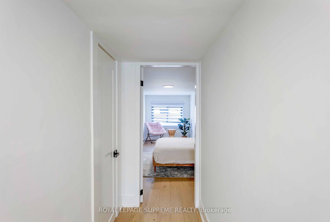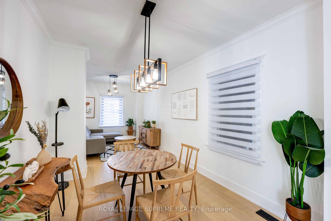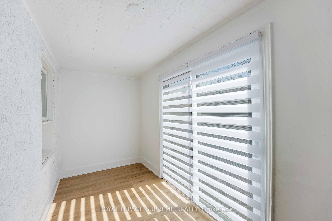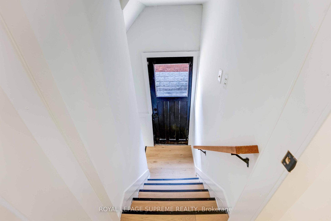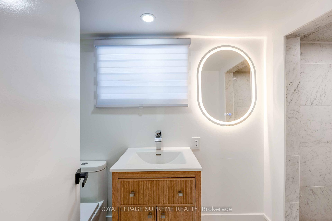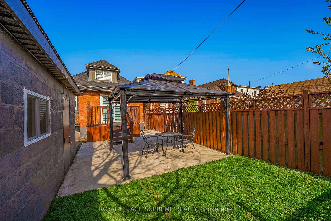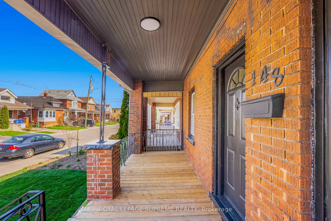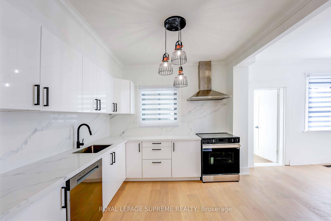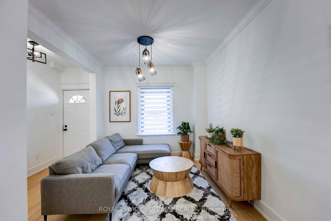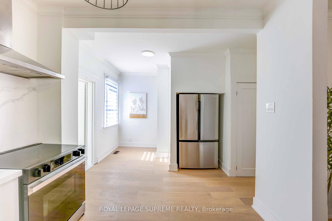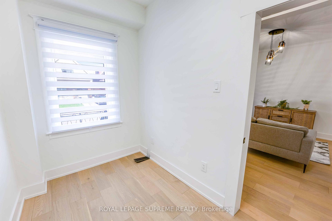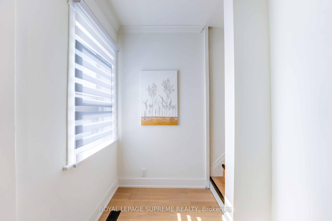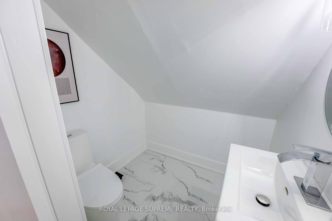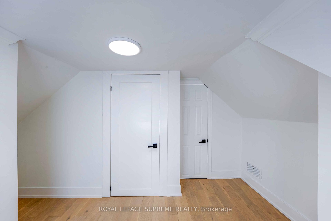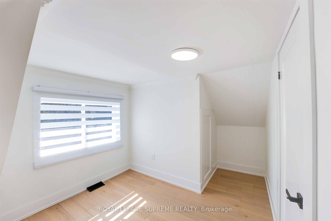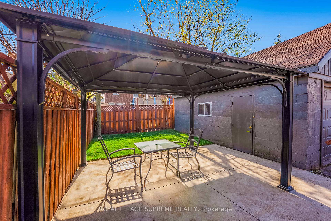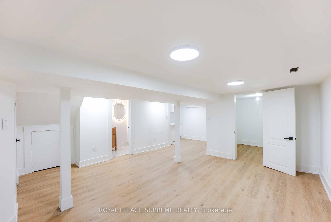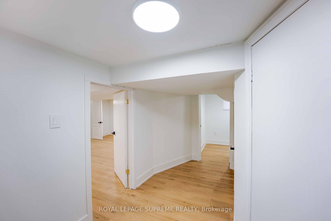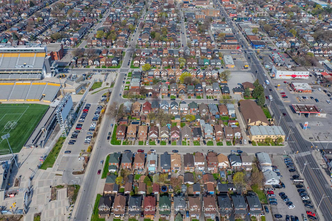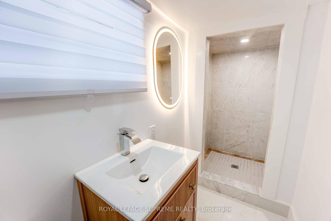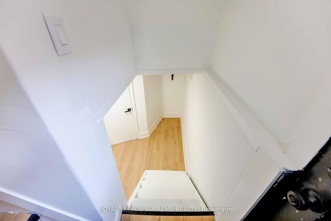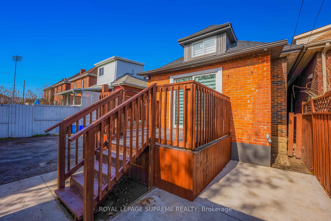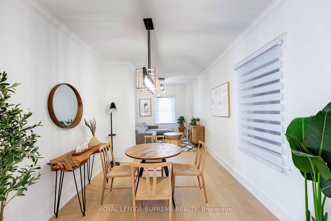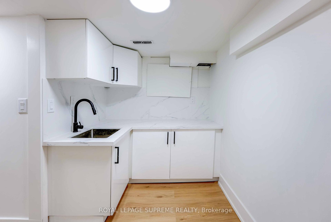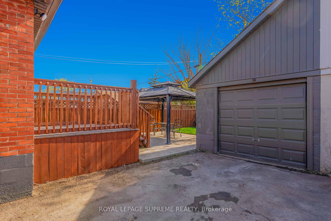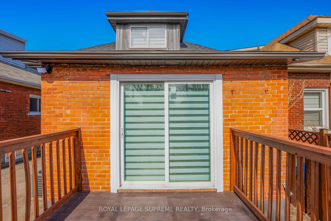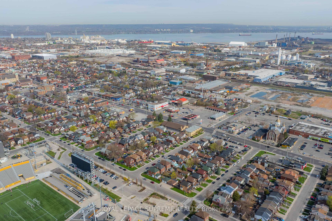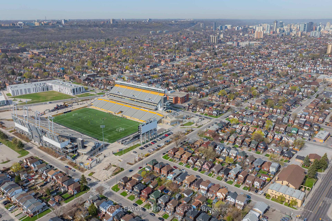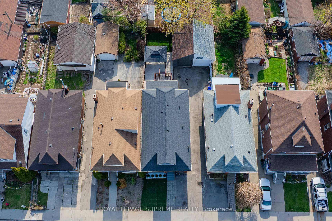$659,900
Available - For Sale
Listing ID: X12105000
148 Leinster Aven North , Hamilton, L8L 6X9, Hamilton
| Welcome to this beautifully renovated, modern 1.5-storey detached home in the highly sought-after East Hamilton neighbourhood. Ideally located near schools, shopping centers, public transit, parks, and the iconic Ti-Cat stadium. This home offers both convenience and charm. Featuring 3+1 comfortable bedrooms, 3 updated bathrooms, a spacious living room, and a private backyard complete with a gazebo, it's perfect for relaxing or entertaining. The home also boasts a separate entrance to the basement, providing great potential for extra living space or rental income.This solidly built home has been tastefully updated with elegant oak hardwood flooring throughout, sleek quartz countertops and backsplash, brand new appliances, and a newly refreshed front porch. Whether you're a first-time home buyer or simply looking for a move-in-ready property in a friendly, well-connected area just minutes from the highway and school, this home is a must-see. Don't miss your chance to turn this modern gem into your dream home! |
| Price | $659,900 |
| Taxes: | $3360.00 |
| Assessment Year: | 2025 |
| Occupancy: | Vacant |
| Address: | 148 Leinster Aven North , Hamilton, L8L 6X9, Hamilton |
| Directions/Cross Streets: | Leinster Ave and Beechwood Ave |
| Rooms: | 9 |
| Rooms +: | 4 |
| Bedrooms: | 3 |
| Bedrooms +: | 1 |
| Family Room: | T |
| Basement: | Separate Ent |
| Washroom Type | No. of Pieces | Level |
| Washroom Type 1 | 4 | Main |
| Washroom Type 2 | 2 | Second |
| Washroom Type 3 | 4 | Basement |
| Washroom Type 4 | 0 | |
| Washroom Type 5 | 0 |
| Total Area: | 0.00 |
| Approximatly Age: | 51-99 |
| Property Type: | Detached |
| Style: | 1 1/2 Storey |
| Exterior: | Brick |
| Garage Type: | Detached |
| Drive Parking Spaces: | 2 |
| Pool: | None |
| Approximatly Age: | 51-99 |
| Approximatly Square Footage: | 1100-1500 |
| CAC Included: | N |
| Water Included: | N |
| Cabel TV Included: | N |
| Common Elements Included: | N |
| Heat Included: | N |
| Parking Included: | N |
| Condo Tax Included: | N |
| Building Insurance Included: | N |
| Fireplace/Stove: | N |
| Heat Type: | Forced Air |
| Central Air Conditioning: | Central Air |
| Central Vac: | N |
| Laundry Level: | Syste |
| Ensuite Laundry: | F |
| Elevator Lift: | False |
| Sewers: | Sewer |
$
%
Years
This calculator is for demonstration purposes only. Always consult a professional
financial advisor before making personal financial decisions.
| Although the information displayed is believed to be accurate, no warranties or representations are made of any kind. |
| ROYAL LEPAGE SUPREME REALTY |
|
|

Paul Sanghera
Sales Representative
Dir:
416.877.3047
Bus:
905-272-5000
Fax:
905-270-0047
| Book Showing | Email a Friend |
Jump To:
At a Glance:
| Type: | Freehold - Detached |
| Area: | Hamilton |
| Municipality: | Hamilton |
| Neighbourhood: | Stipley |
| Style: | 1 1/2 Storey |
| Approximate Age: | 51-99 |
| Tax: | $3,360 |
| Beds: | 3+1 |
| Baths: | 3 |
| Fireplace: | N |
| Pool: | None |
Locatin Map:
Payment Calculator:

