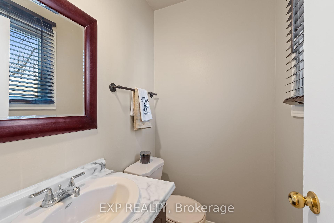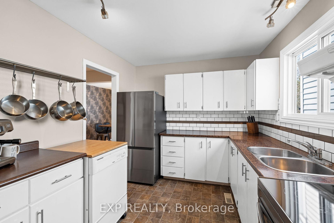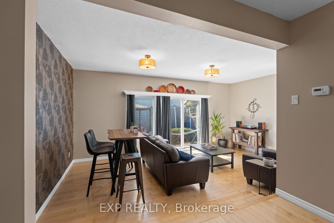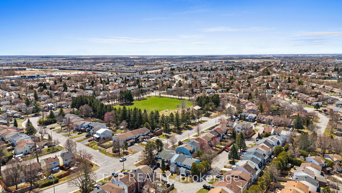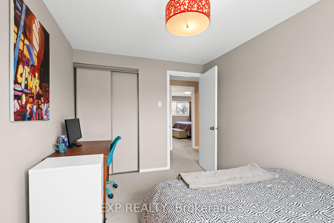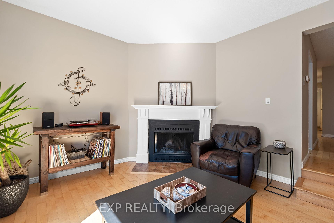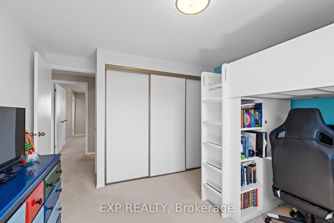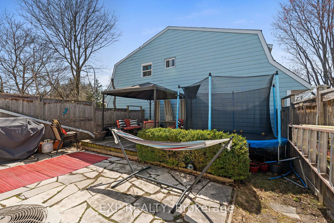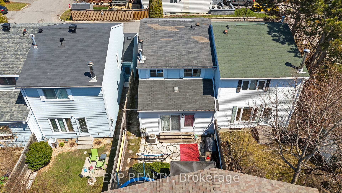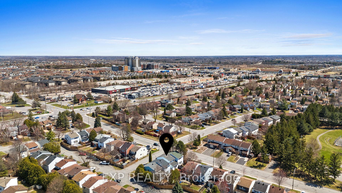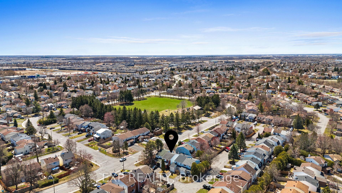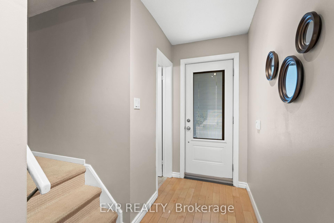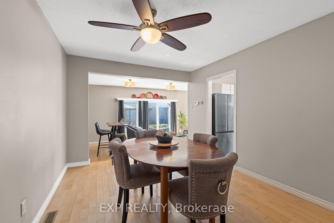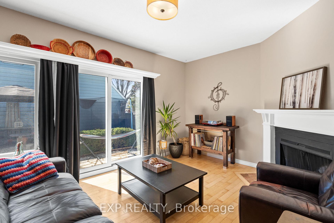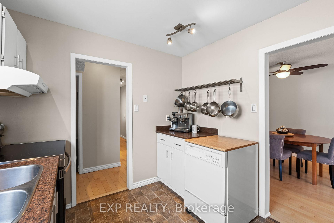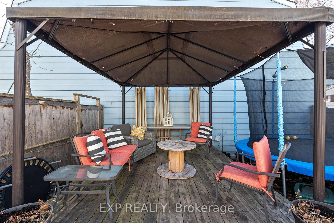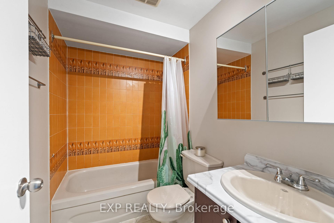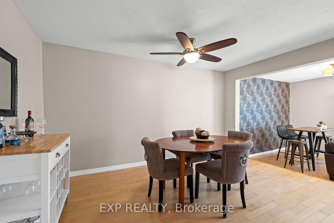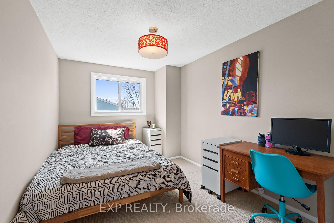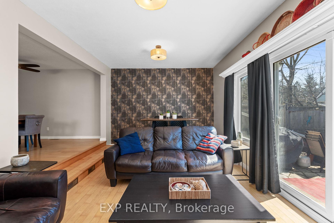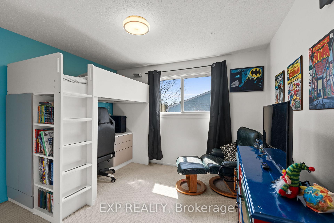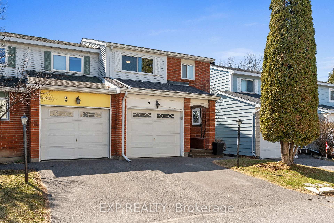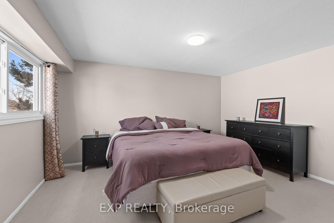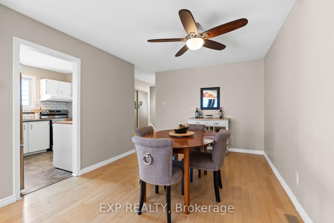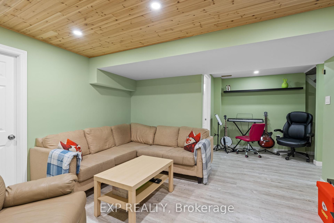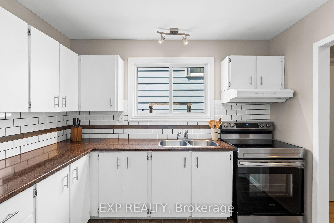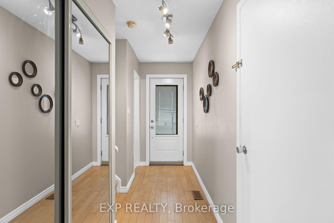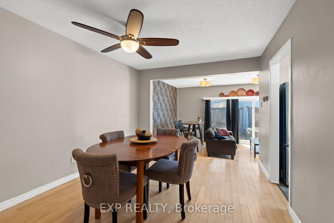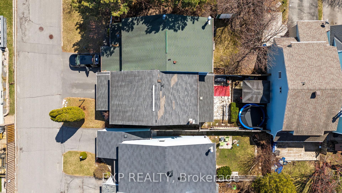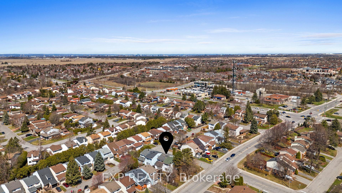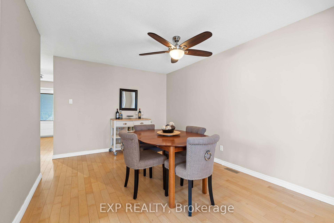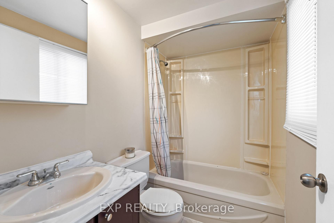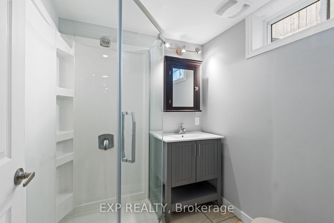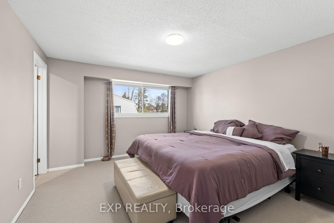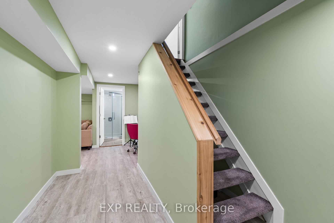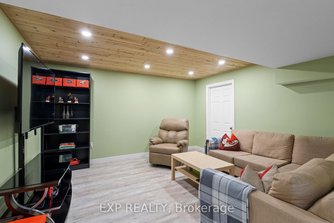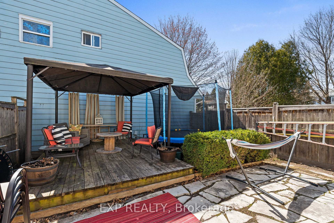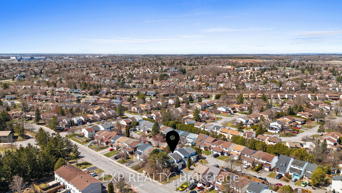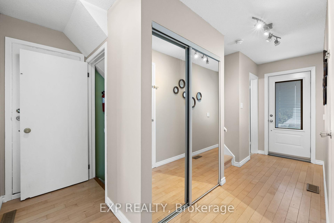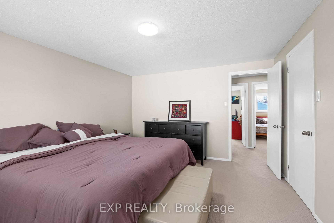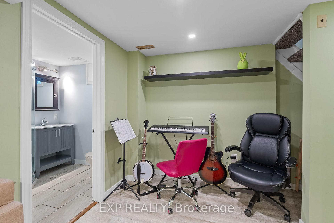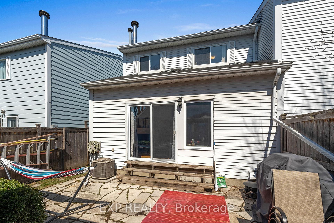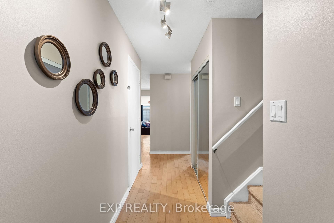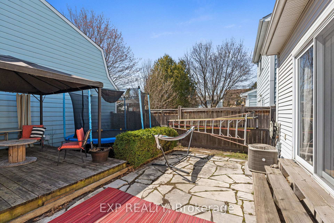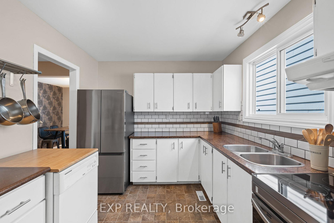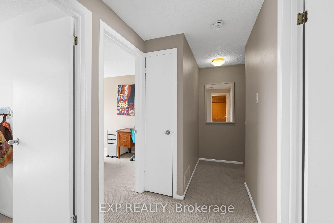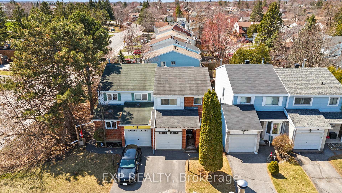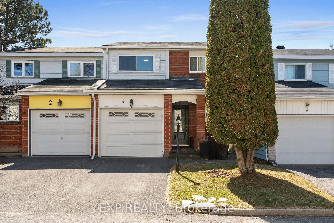$519,900
Available - For Sale
Listing ID: X12104947
4 Trafford Lane , Barrhaven, K2J 1X7, Ottawa
| Welcome to this fantastic semi-detached home nestled on a quiet, family-friendly street in the heart of Barrhaven. The entry welcomes you to a bright, hardwood throughout, open-concept main floor, featuring a large dining area, overlooking the big bright family room with natural fireplace and patio door to rear yard, its perfect for everyday living and entertaining. The kitchen offers stainless steel appliances, stylish subway tile backsplash, and ample cupboard and counter space. Main floor powder room completes this level. Upstairs, you will find a large primary bedroom with a 4pcs ensuite and 2 more generously sized and bright bedrooms. A linen closet and 4pcs main bathroom complete this floor. The finished lower level provides even more living space with a large family room, and a gorgeous brand new 3pc tile bathroom. Also on this level is a separate laundry and workshop/storage area/furnace room. Outside, enjoy the private, fully fenced backyard complete with a deck, natural slate patio & relaxing gazebo, perfect for summer gatherings or relaxing after a long day. Amazing location just a stones throw to huge park, schools, shopping, restaurants, walking paths and transit, this home offers the perfect blend of comfort and convenience. Don't miss your chance to own this beautiful home in a sought-after Barrhaven neighbourhood! |
| Price | $519,900 |
| Taxes: | $3014.54 |
| Assessment Year: | 2024 |
| Occupancy: | Owner |
| Address: | 4 Trafford Lane , Barrhaven, K2J 1X7, Ottawa |
| Postal Code: | K2J 1X7 |
| Province/State: | Ottawa |
| Directions/Cross Streets: | Trafford Lane & Wessex |
| Level/Floor | Room | Length(ft) | Width(ft) | Descriptions | |
| Room 1 | Main | Foyer | |||
| Room 2 | Main | Powder Ro | |||
| Room 3 | Main | Living Ro | 19.71 | 11.05 | |
| Room 4 | Main | Dining Ro | 14.73 | 10.4 | |
| Room 5 | Main | Kitchen | 10.07 | 8.99 | |
| Room 6 | Second | Bathroom | |||
| Room 7 | Second | Primary B | 14.99 | 10.66 | |
| Room 8 | Second | Bathroom | 4 Pc Ensuite | ||
| Room 9 | Second | Bedroom 2 | 12.14 | 10.4 | |
| Room 10 | Second | Bedroom 3 | 8.07 | 8.07 | |
| Room 11 | Basement | Recreatio | 17.48 | 12.5 | |
| Room 12 | Basement | Bathroom | 5.9 | 3.28 | |
| Room 13 | Basement | Furnace R | 17.48 | 11.68 |
| Washroom Type | No. of Pieces | Level |
| Washroom Type 1 | 2 | Main |
| Washroom Type 2 | 4 | Second |
| Washroom Type 3 | 4 | Second |
| Washroom Type 4 | 3 | Basement |
| Washroom Type 5 | 0 |
| Total Area: | 0.00 |
| Washrooms: | 4 |
| Heat Type: | Forced Air |
| Central Air Conditioning: | Central Air |
$
%
Years
This calculator is for demonstration purposes only. Always consult a professional
financial advisor before making personal financial decisions.
| Although the information displayed is believed to be accurate, no warranties or representations are made of any kind. |
| EXP REALTY |
|
|

Paul Sanghera
Sales Representative
Dir:
416.877.3047
Bus:
905-272-5000
Fax:
905-270-0047
| Book Showing | Email a Friend |
Jump To:
At a Glance:
| Type: | Com - Semi-Detached Cond |
| Area: | Ottawa |
| Municipality: | Barrhaven |
| Neighbourhood: | 7705 - Barrhaven - On the Green |
| Style: | 2-Storey |
| Tax: | $3,014.54 |
| Maintenance Fee: | $165 |
| Beds: | 3 |
| Baths: | 4 |
| Fireplace: | Y |
Locatin Map:
Payment Calculator:

