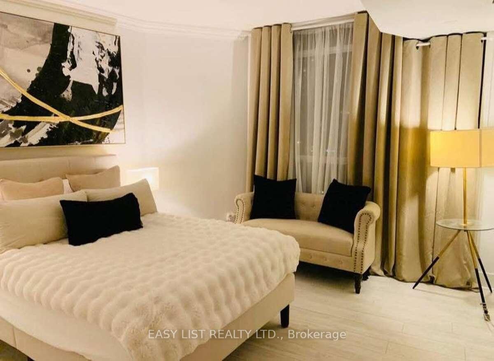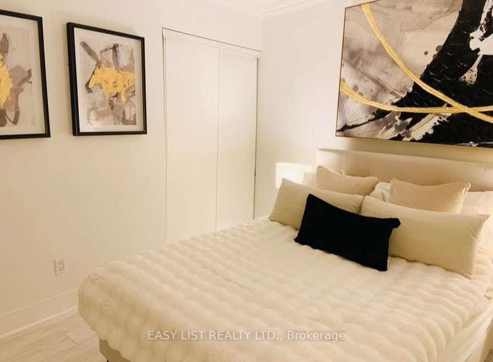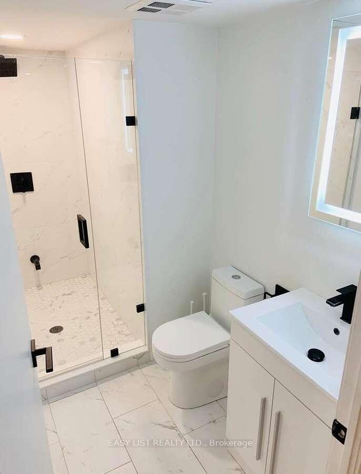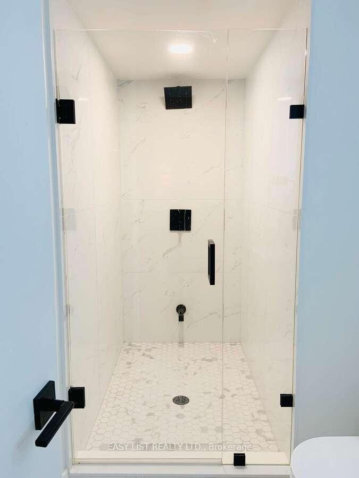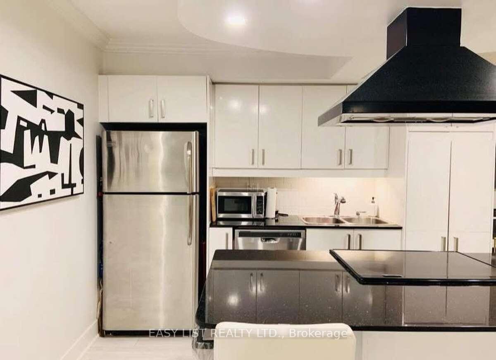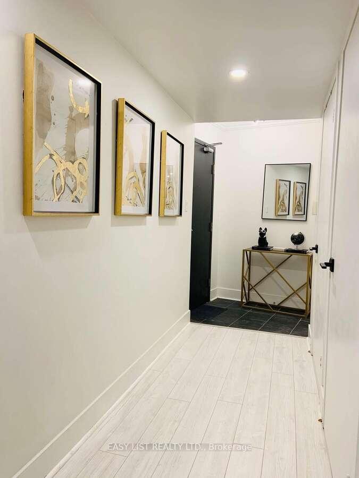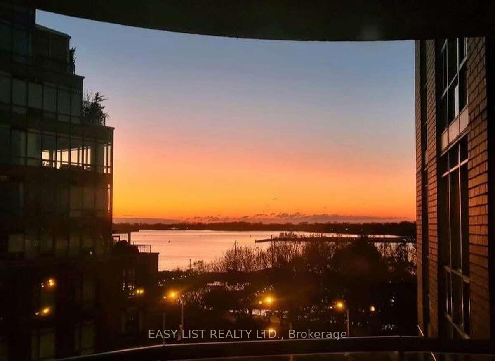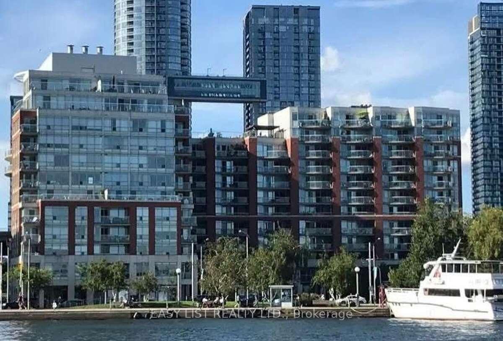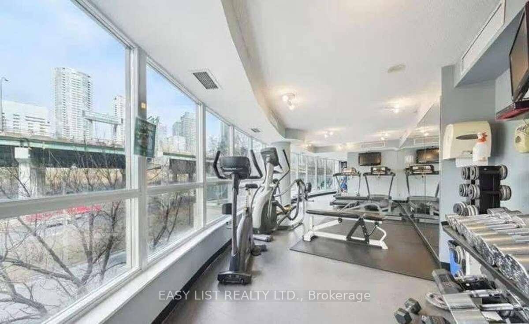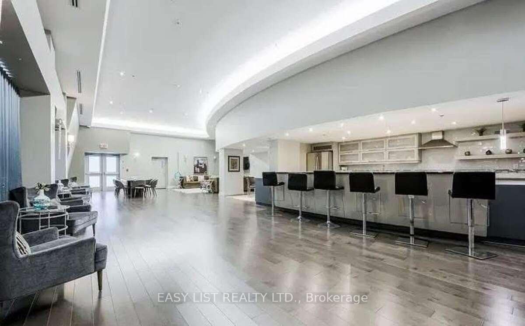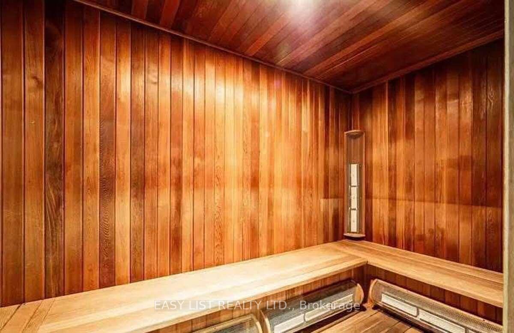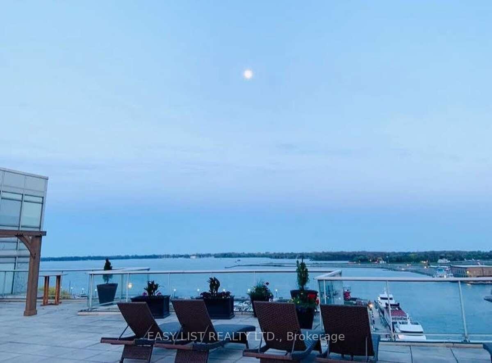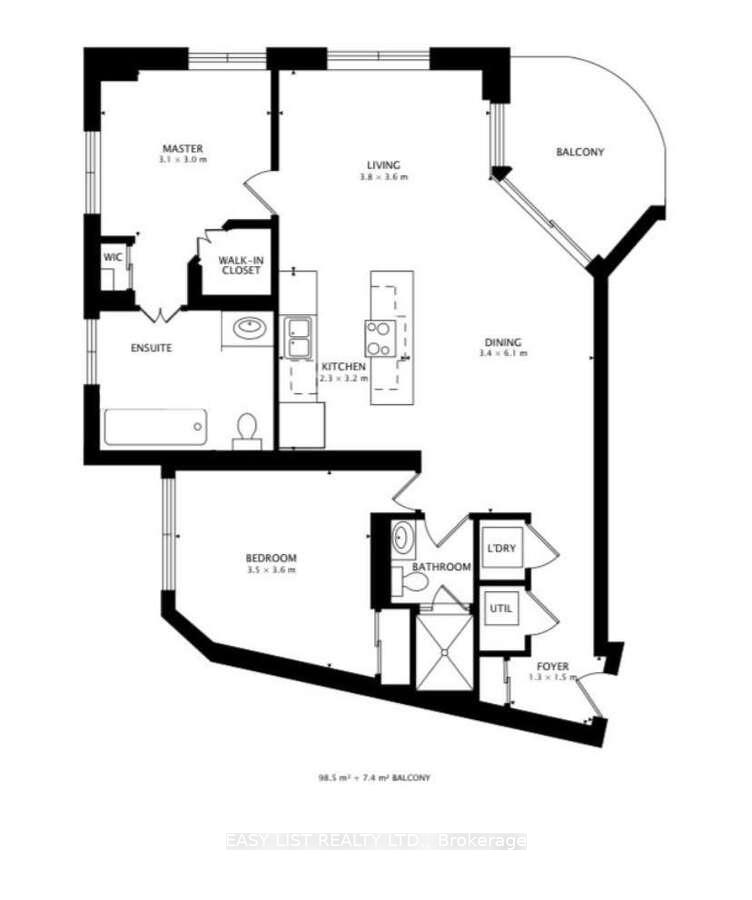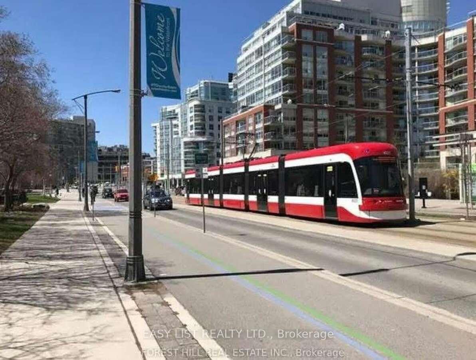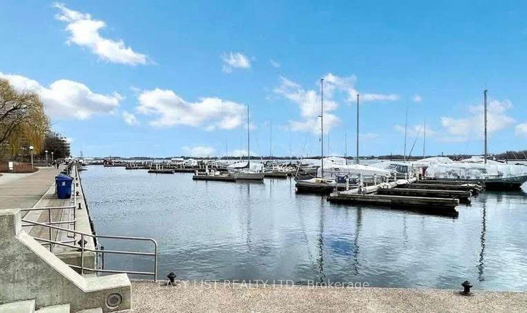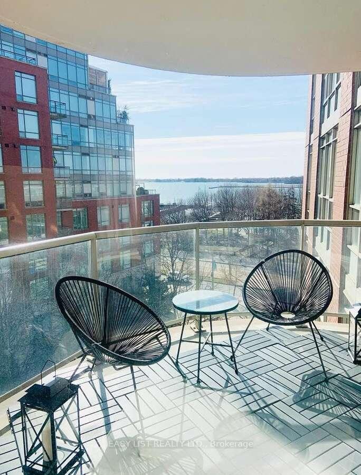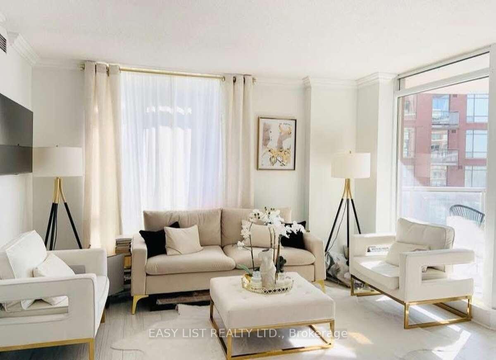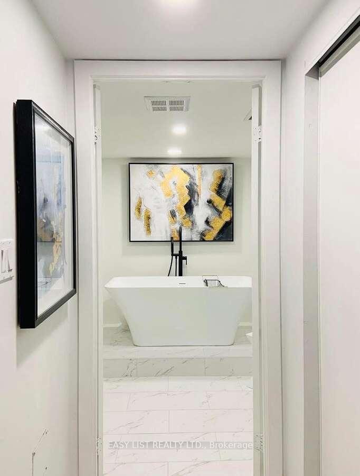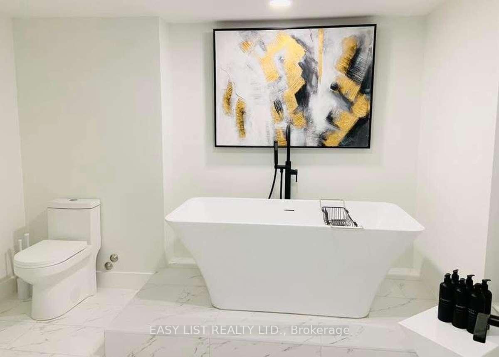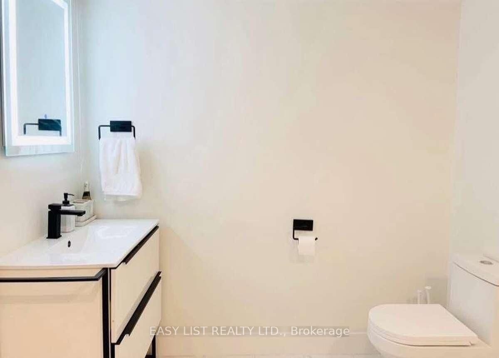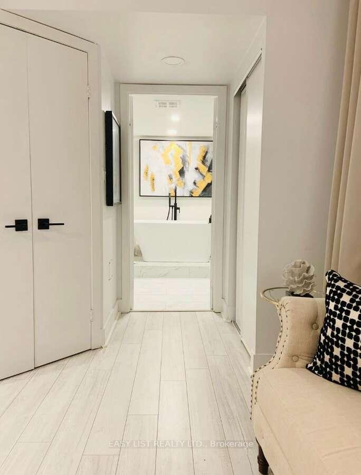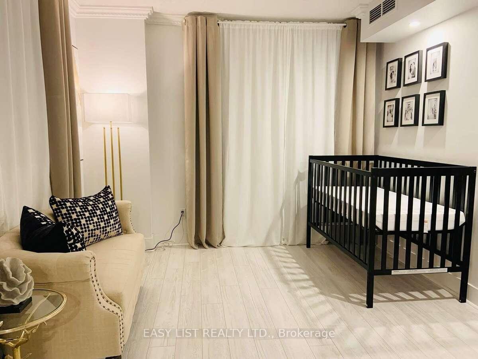$925,000
Available - For Sale
Listing ID: C12082243
550 Queens Quay West , Toronto, M5V 3M8, Toronto
| For more info on this property, please click the Brochure button. Lakefront living!- Spacious corner unit- 1,063 sqft of modern living space - 81 sqft balcony overlooking the lake- 2 bright bedrooms and 2 full bathrooms- Walk-in closet and master ensuite featuring a freestanding tub- Kitchen with granite counters and centre island- Underground parking space and locker included- EV charger available- One of the best run condo buildings with low maintenance fees- Premium building amenities: panoramic rooftop, BBQs, gym, sauna, steam room, guest suite, library and party room- 24-hour concierge service and underground visitor parking- TTC streetcar opposite the building - Step outside for the Toronto Music Gardens or take a peaceful lakeside stroll- Short walk to Union TTC station, Scotiabank Arena, Rogers Centre, restaurants, shops, parks, trails and everything that makes downtown city living exciting! |
| Price | $925,000 |
| Taxes: | $4367.00 |
| Occupancy: | Owner |
| Address: | 550 Queens Quay West , Toronto, M5V 3M8, Toronto |
| Postal Code: | M5V 3M8 |
| Province/State: | Toronto |
| Directions/Cross Streets: | Dan Leckie Way and Queens Quay West |
| Level/Floor | Room | Length(ft) | Width(ft) | Descriptions | |
| Room 1 | Flat | Foyer | 4.92 | 4.26 | |
| Room 2 | Flat | Dining Ro | 20.01 | 11.15 | |
| Room 3 | Flat | Primary B | 11.81 | 11.48 | |
| Room 4 | Flat | Kitchen | 10.5 | 7.54 | |
| Room 5 | Flat | Living Ro | 11.81 | 12.46 | |
| Room 6 | Flat | Bedroom 2 | 10.17 | 9.84 | |
| Room 7 | Flat | Bathroom | 11.48 | 11.81 | 3 Pc Ensuite |
| Room 8 | Flat | Bathroom | 8.2 | 5.25 | 3 Pc Bath |
| Room 9 | Flat | Other | 11.48 | 11.81 |
| Washroom Type | No. of Pieces | Level |
| Washroom Type 1 | 3 | Flat |
| Washroom Type 2 | 0 | |
| Washroom Type 3 | 0 | |
| Washroom Type 4 | 0 | |
| Washroom Type 5 | 0 |
| Total Area: | 0.00 |
| Washrooms: | 2 |
| Heat Type: | Heat Pump |
| Central Air Conditioning: | Central Air |
| Elevator Lift: | True |
$
%
Years
This calculator is for demonstration purposes only. Always consult a professional
financial advisor before making personal financial decisions.
| Although the information displayed is believed to be accurate, no warranties or representations are made of any kind. |
| EASY LIST REALTY LTD. |
|
|

Paul Sanghera
Sales Representative
Dir:
416.877.3047
Bus:
905-272-5000
Fax:
905-270-0047
| Book Showing | Email a Friend |
Jump To:
At a Glance:
| Type: | Com - Condo Apartment |
| Area: | Toronto |
| Municipality: | Toronto C01 |
| Neighbourhood: | Waterfront Communities C1 |
| Style: | Apartment |
| Tax: | $4,367 |
| Maintenance Fee: | $836.29 |
| Beds: | 2 |
| Baths: | 2 |
| Fireplace: | N |
Locatin Map:
Payment Calculator:

