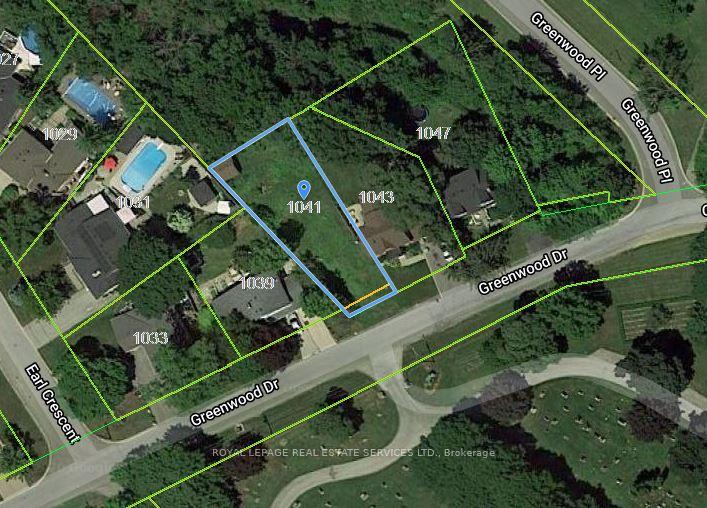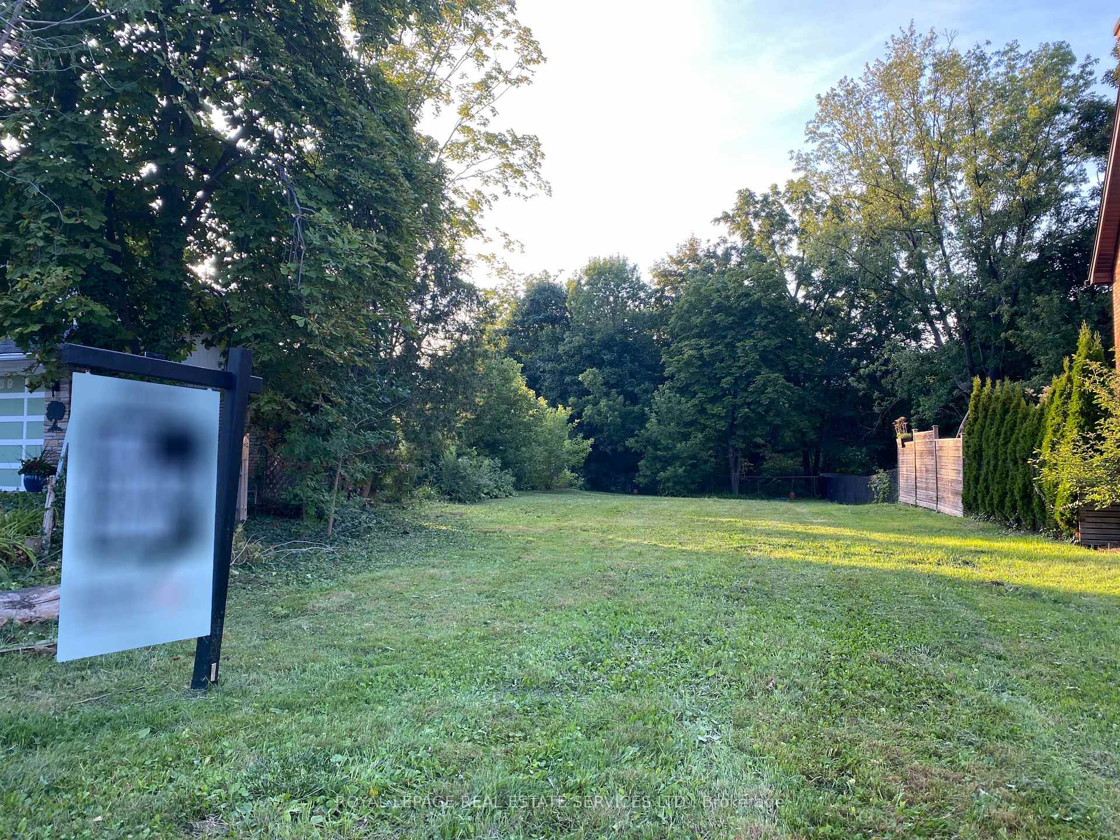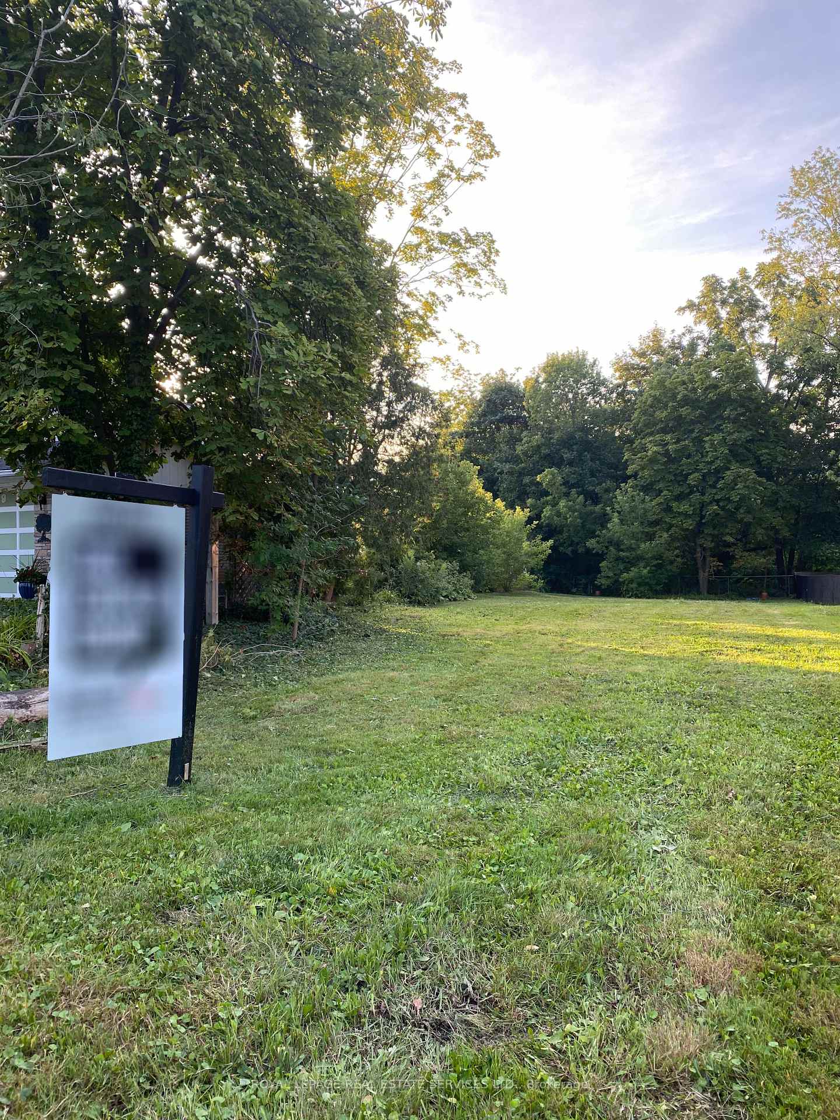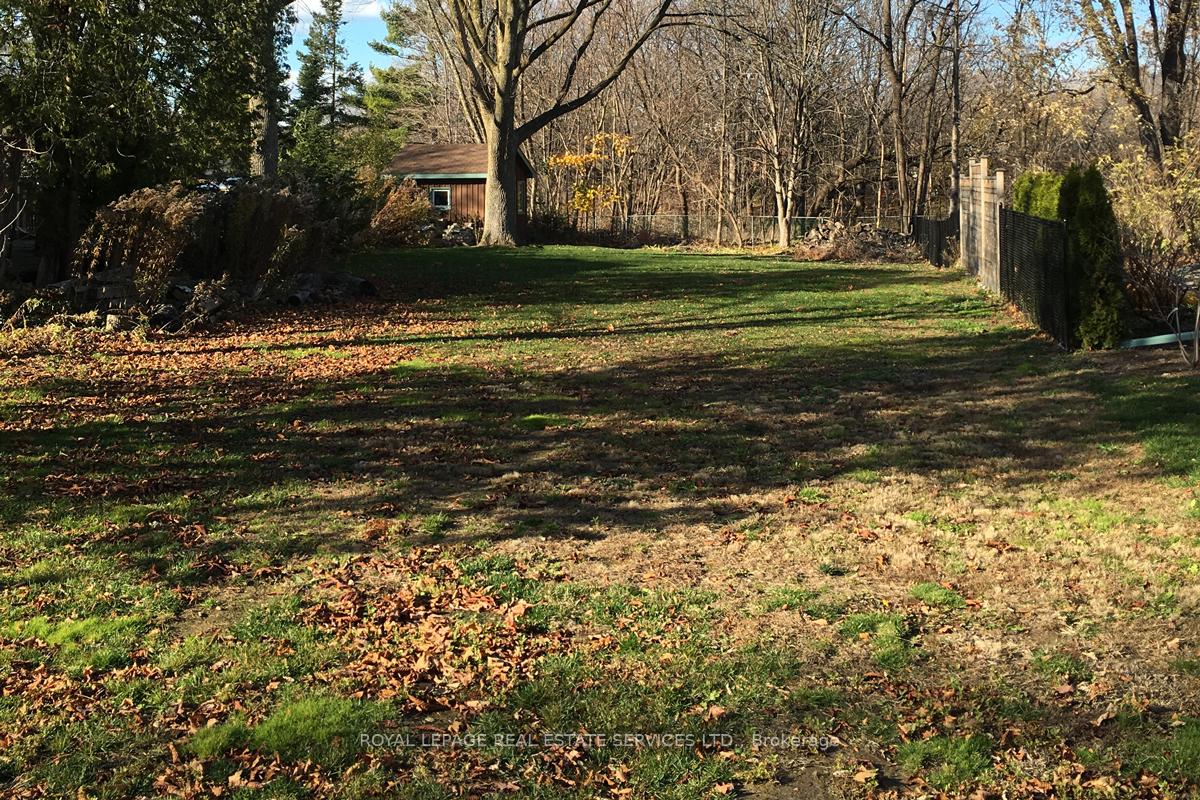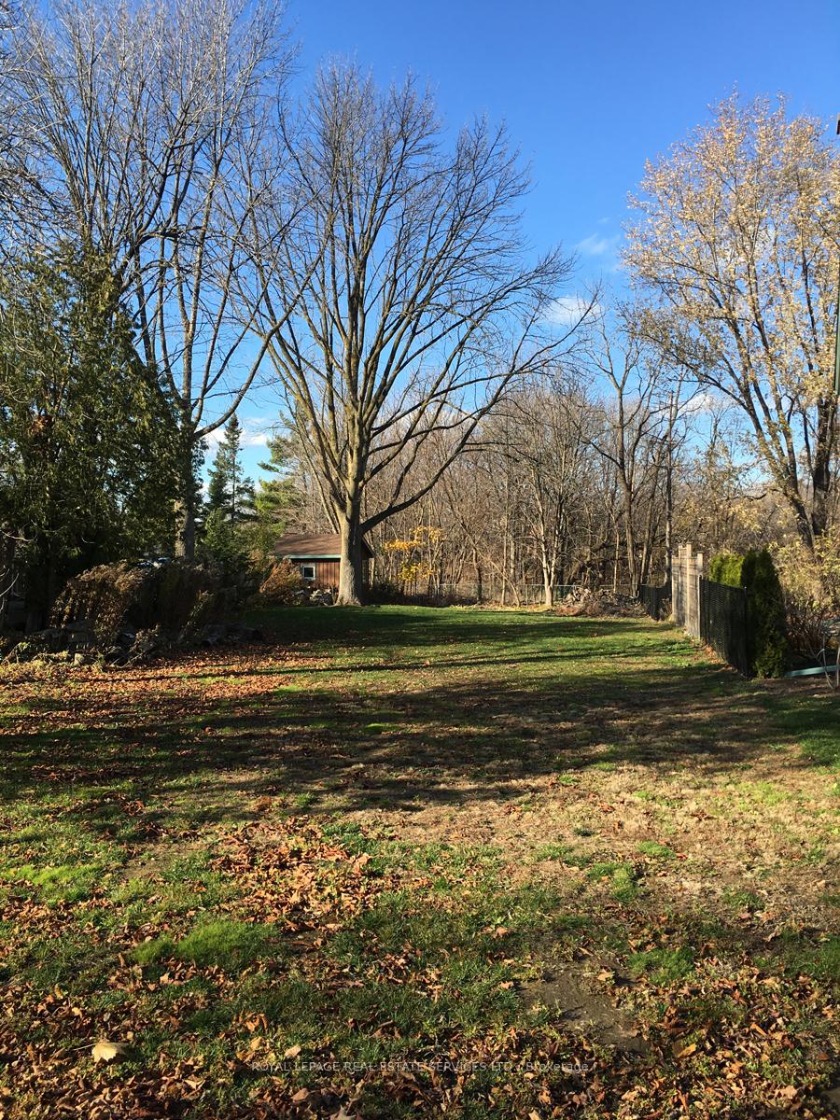$599,000
Available - For Sale
Listing ID: W12105436
1041 Greenwood Driv , Burlington, L7T 3P8, Halton
| Design. Build. Live Your Dream in Aldershot South! A rare opportunity to custom build the home you've always imagined on a spectacular 39' x 146' pie-shaped lot, backing onto forested greenspace. With a generous 45' width at the building line, this premium lot offers limitless architectural potential - design every detail to match your lifestyle and vision. Nestled in the prestigious Aldershot South neighbourhood, you'll enjoy access to an incredible array of amenities - shopping, parks, top-rated schools, Mapleview Shopping Centre, Joseph Brant Hospital, vibrant downtown Burlington, and Lake Ontario. Commuters will love the convenience of nearby public transit, GO Train Stations, and major highways. Whether your dream is a modern masterpiece or a timeless classic, this exceptional property is the perfect canvas for your forever home. |
| Price | $599,000 |
| Taxes: | $4158.00 |
| Assessment Year: | 2025 |
| Occupancy: | Vacant |
| Address: | 1041 Greenwood Driv , Burlington, L7T 3P8, Halton |
| Acreage: | < .50 |
| Directions/Cross Streets: | North Shore Boulevard East and Francis Road |
| Bedrooms: | 0 |
| Bedrooms +: | 0 |
| Washroom Type | No. of Pieces | Level |
| Washroom Type 1 | 0 | |
| Washroom Type 2 | 0 | |
| Washroom Type 3 | 0 | |
| Washroom Type 4 | 0 | |
| Washroom Type 5 | 0 |
| Total Area: | 0.00 |
| Property Type: | Vacant Land |
| (Parking/)Drive: | None |
| Drive Parking Spaces: | 0 |
| Park #1 | |
| Parking Type: | None |
| Park #2 | |
| Parking Type: | None |
| Approximatly Square Footage: | < 700 |
| CAC Included: | N |
| Water Included: | N |
| Cabel TV Included: | N |
| Common Elements Included: | N |
| Heat Included: | N |
| Parking Included: | N |
| Condo Tax Included: | N |
| Building Insurance Included: | N |
| Fireplace/Stove: | N |
| Central Vac: | N |
| Laundry Level: | Syste |
| Ensuite Laundry: | F |
| Sewers: | None |
| Utilities-Cable: | N |
| Utilities-Hydro: | N |
$
%
Years
This calculator is for demonstration purposes only. Always consult a professional
financial advisor before making personal financial decisions.
| Although the information displayed is believed to be accurate, no warranties or representations are made of any kind. |
| ROYAL LEPAGE REAL ESTATE SERVICES LTD. |
|
|

Paul Sanghera
Sales Representative
Dir:
416.877.3047
Bus:
905-272-5000
Fax:
905-270-0047
| Book Showing | Email a Friend |
Jump To:
At a Glance:
| Type: | Freehold - Vacant Land |
| Area: | Halton |
| Municipality: | Burlington |
| Neighbourhood: | LaSalle |
| Tax: | $4,158 |
| Fireplace: | N |
Locatin Map:
Payment Calculator:

