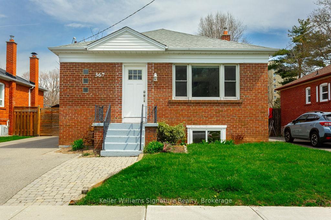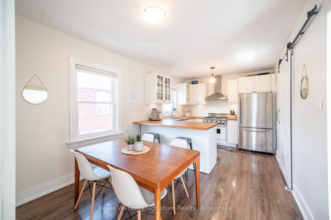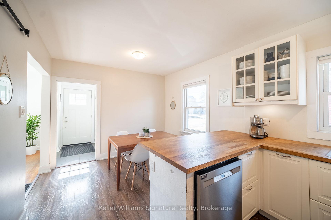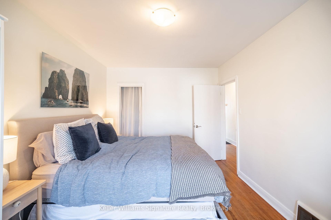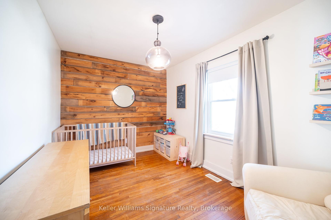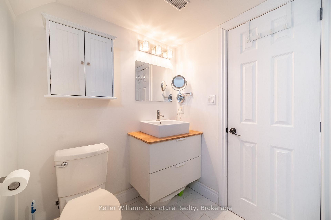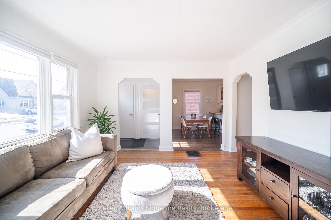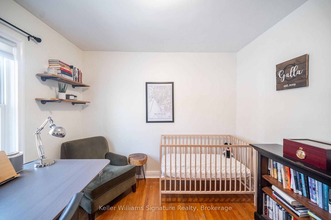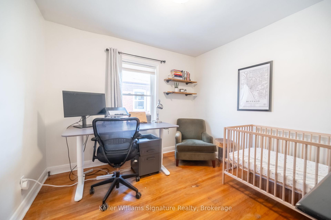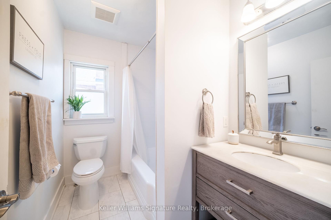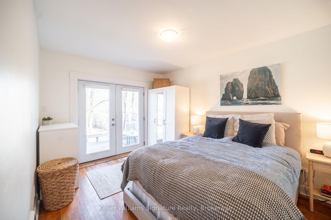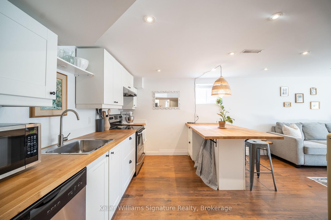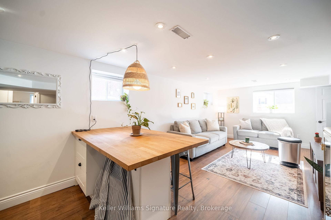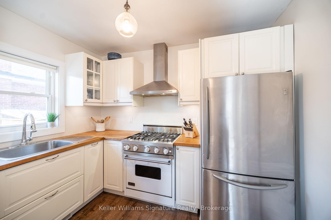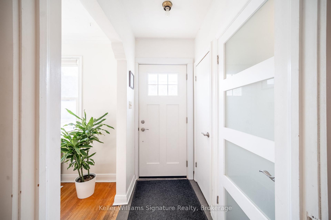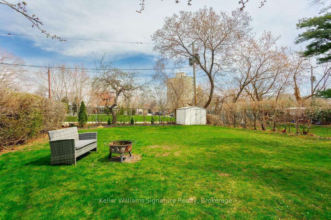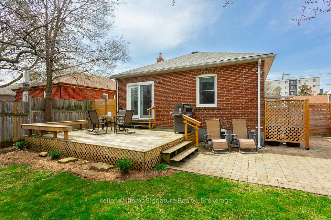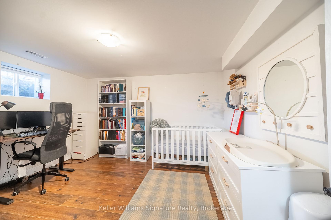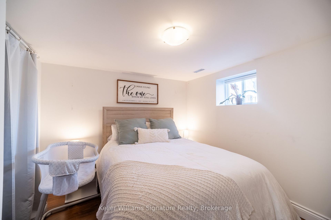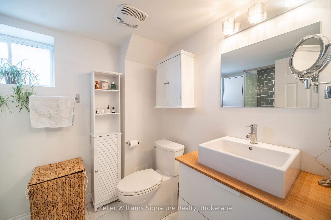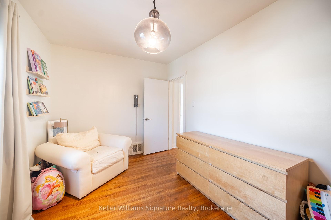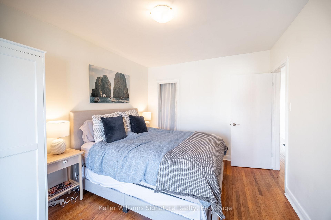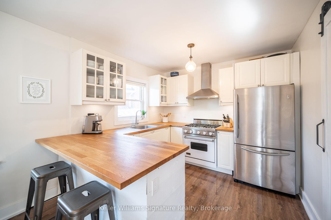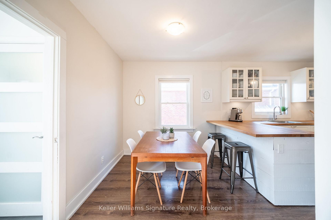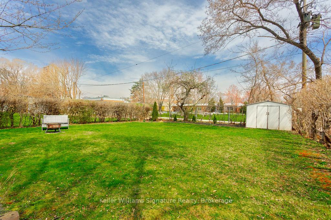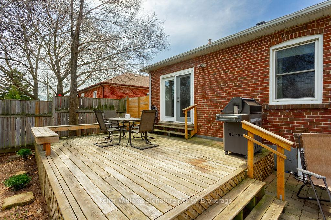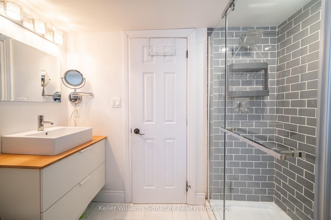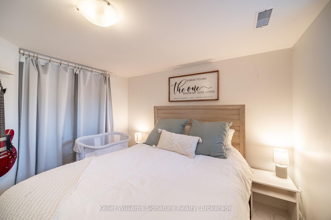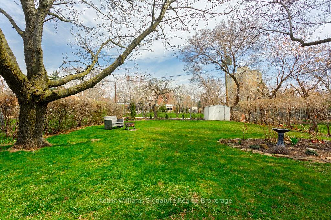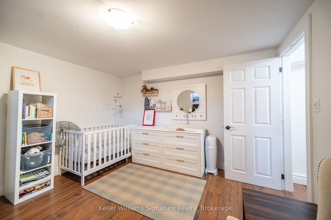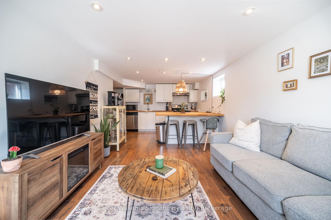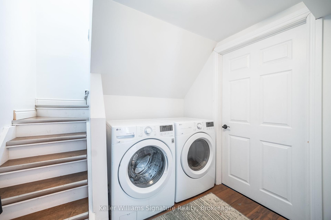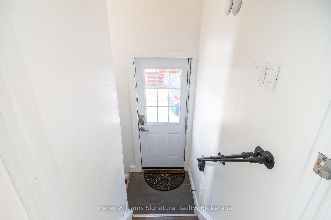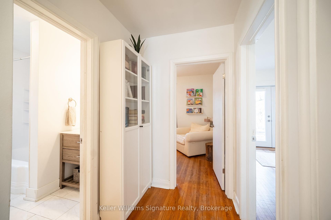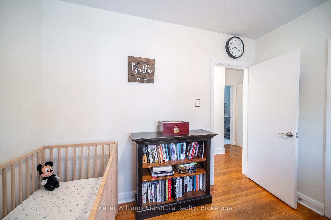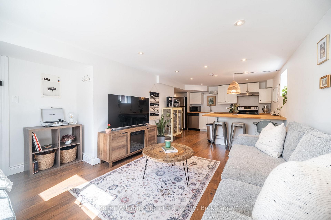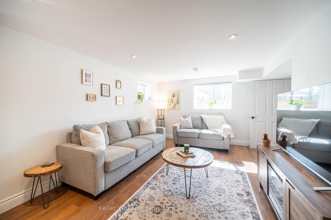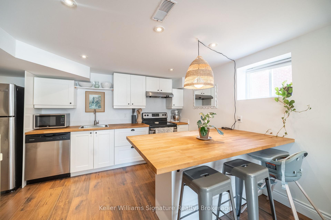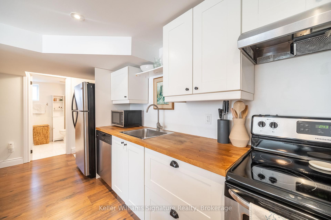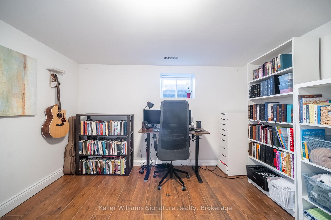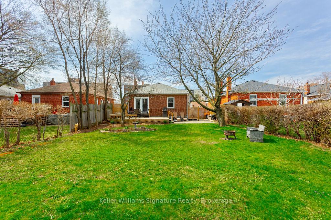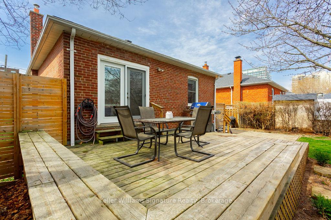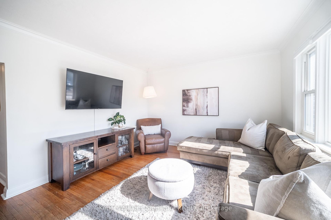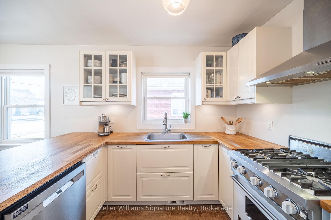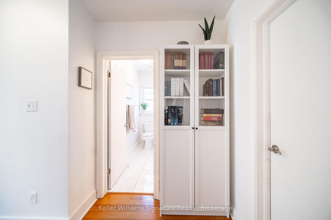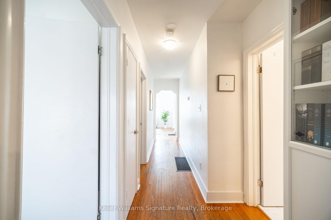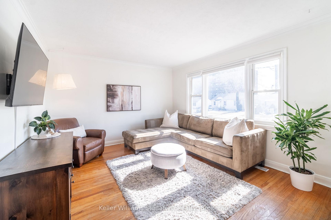$1,150,000
Available - For Sale
Listing ID: W12105429
367 Bartos Driv , Oakville, L6K 3E5, Halton
| Attention first time home buyers, down-sizers, commuters, and/or investors! Your new home is tucked away on a quiet street in a family-friendly neighbourhood, backing onto a school and park. Just steps to Kerr St and all that the community has to offer, including shops, restaurants, public transit, rec centre, pool, library, Oakville GO, movie theatre and more! The main floor boasts a spacious and bright living room, perfect for family gatherings or for enjoying your morning coffee. The kitchen is the heart of the home. Just picture making memories here the moment you step inside! The main level boasts three bedrooms, one bathroom, and a walk-out to your private patio and huge backyard. The backyard has a large deck, perfect for hosting friends and family all summer long. The yard also backs onto a school with a huge field and playground. This property is perfect for those looking for a warm and bright/spacious in-law suite, or a way to help off-set the cost of their mortgage as the lower level functions as a 2-bed, 1-bath apartment. This is no ordinary basement suite. It has been designed in a thoughtful way, blending comfort and functionality. The open concept kitchen and living room has a large breakfast bar, plenty of cabinet space, and a bright front window flooding the space in natural light. Don't wait! This is the one you have been waiting for. Book your showing today! |
| Price | $1,150,000 |
| Taxes: | $4504.00 |
| Occupancy: | Tenant |
| Address: | 367 Bartos Driv , Oakville, L6K 3E5, Halton |
| Directions/Cross Streets: | Kerr St and Speers Rd. |
| Rooms: | 6 |
| Rooms +: | 4 |
| Bedrooms: | 3 |
| Bedrooms +: | 2 |
| Family Room: | F |
| Basement: | Full, Finished |
| Level/Floor | Room | Length(ft) | Width(ft) | Descriptions | |
| Room 1 | Main | Living Ro | 13.68 | 12.23 | |
| Room 2 | Main | Kitchen | 10 | 10.4 | |
| Room 3 | Main | Dining Ro | 10.23 | 6.92 | |
| Room 4 | Main | Primary B | 13.09 | 9.74 | |
| Room 5 | Main | Bedroom 2 | 9.74 | 10.5 | |
| Room 6 | Bedroom 3 | 14.17 | 8.07 | ||
| Room 7 | Lower | Living Ro | 13.09 | 16.07 | |
| Room 8 | Lower | Kitchen | 16.92 | 8.59 | |
| Room 9 | Lower | Primary B | 11.74 | 12.23 | |
| Room 10 | Lower | Bedroom 2 | 12.17 | 9.74 | |
| Room 11 | Lower | Utility R | 13.25 | 10.5 |
| Washroom Type | No. of Pieces | Level |
| Washroom Type 1 | 4 | Main |
| Washroom Type 2 | 4 | Lower |
| Washroom Type 3 | 0 | |
| Washroom Type 4 | 0 | |
| Washroom Type 5 | 0 |
| Total Area: | 0.00 |
| Property Type: | Detached |
| Style: | Bungalow |
| Exterior: | Brick |
| Garage Type: | None |
| (Parking/)Drive: | Private |
| Drive Parking Spaces: | 3 |
| Park #1 | |
| Parking Type: | Private |
| Park #2 | |
| Parking Type: | Private |
| Pool: | None |
| Approximatly Square Footage: | 700-1100 |
| Property Features: | School, Rec./Commun.Centre |
| CAC Included: | N |
| Water Included: | N |
| Cabel TV Included: | N |
| Common Elements Included: | N |
| Heat Included: | N |
| Parking Included: | N |
| Condo Tax Included: | N |
| Building Insurance Included: | N |
| Fireplace/Stove: | N |
| Heat Type: | Forced Air |
| Central Air Conditioning: | Central Air |
| Central Vac: | N |
| Laundry Level: | Syste |
| Ensuite Laundry: | F |
| Sewers: | Sewer |
$
%
Years
This calculator is for demonstration purposes only. Always consult a professional
financial advisor before making personal financial decisions.
| Although the information displayed is believed to be accurate, no warranties or representations are made of any kind. |
| Keller Williams Signature Realty, Brokerage |
|
|

Paul Sanghera
Sales Representative
Dir:
416.877.3047
Bus:
905-272-5000
Fax:
905-270-0047
| Book Showing | Email a Friend |
Jump To:
At a Glance:
| Type: | Freehold - Detached |
| Area: | Halton |
| Municipality: | Oakville |
| Neighbourhood: | 1002 - CO Central |
| Style: | Bungalow |
| Tax: | $4,504 |
| Beds: | 3+2 |
| Baths: | 2 |
| Fireplace: | N |
| Pool: | None |
Locatin Map:
Payment Calculator:

