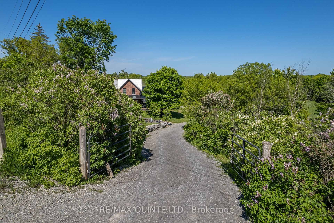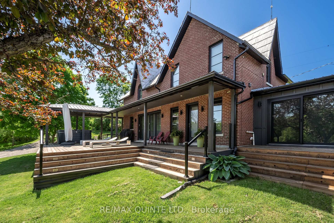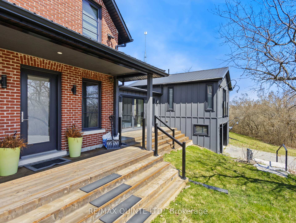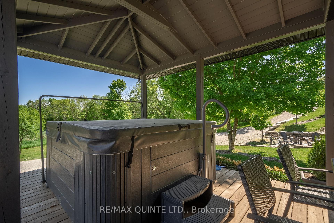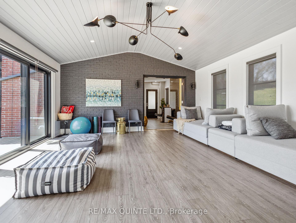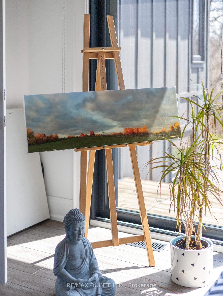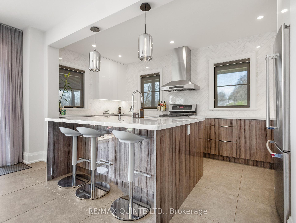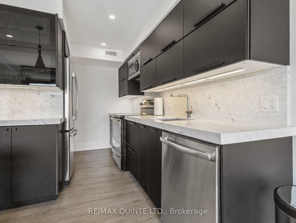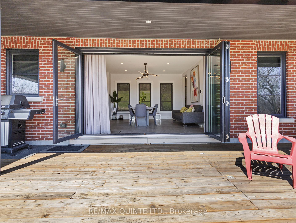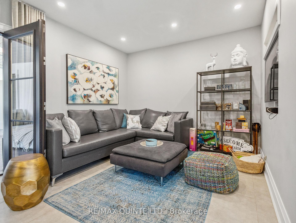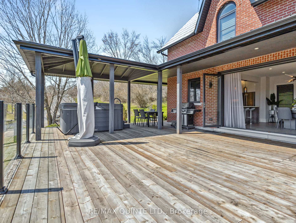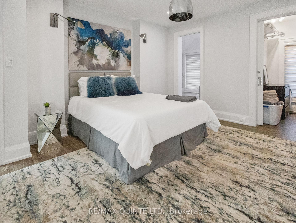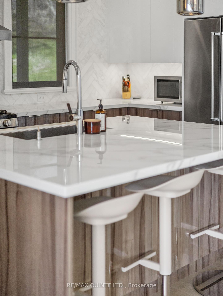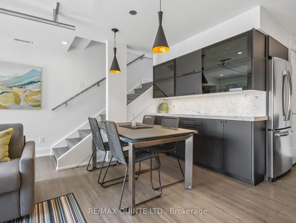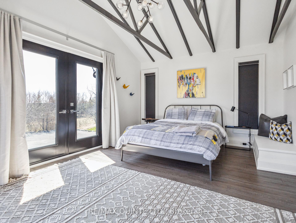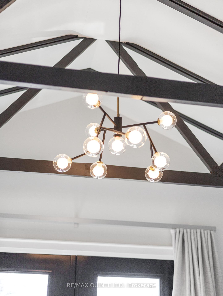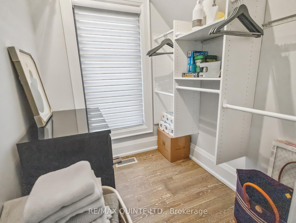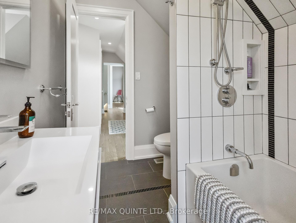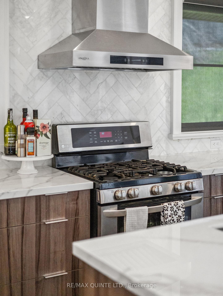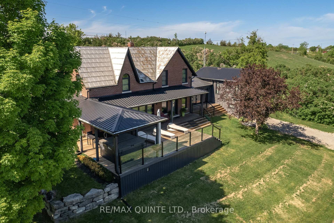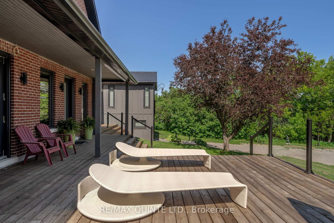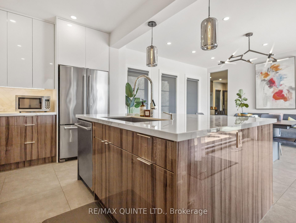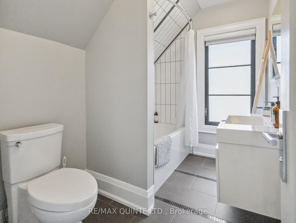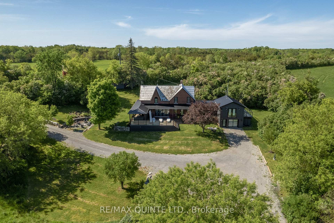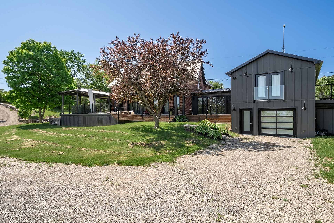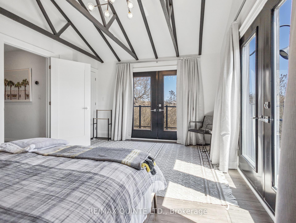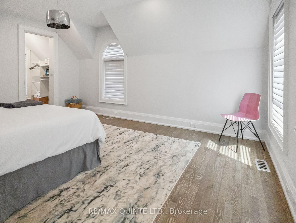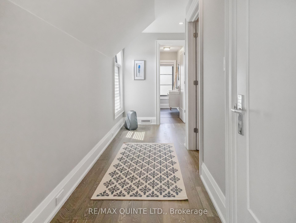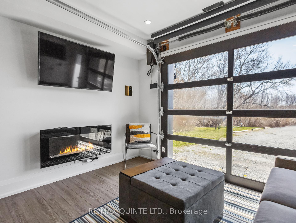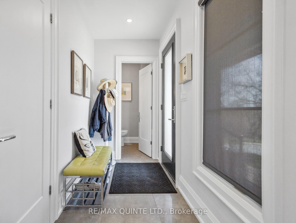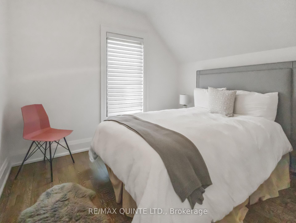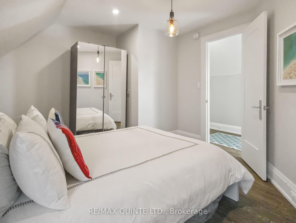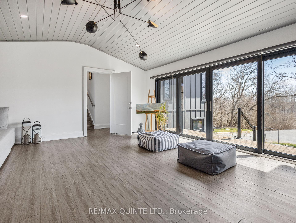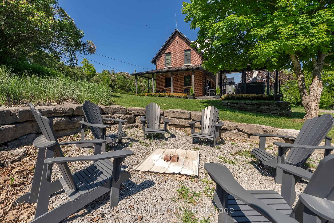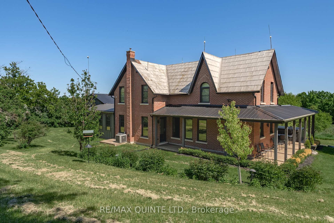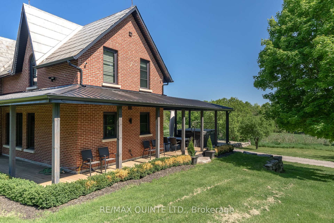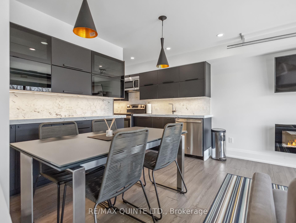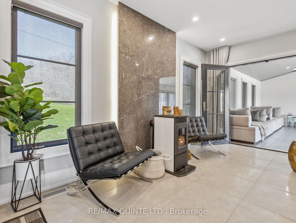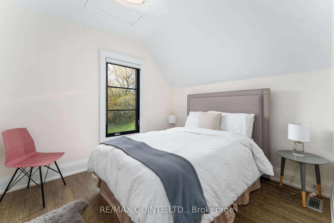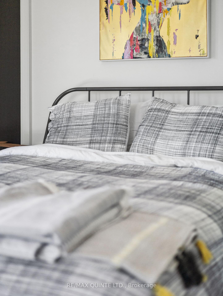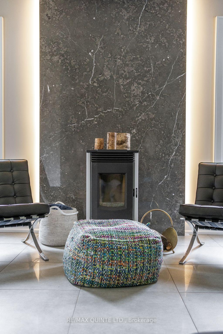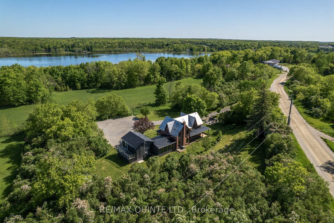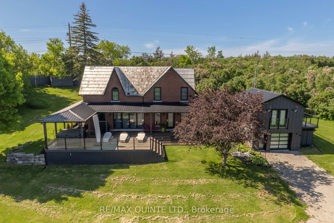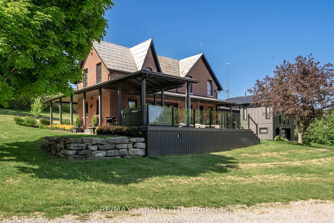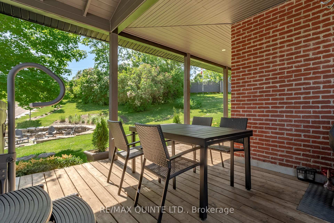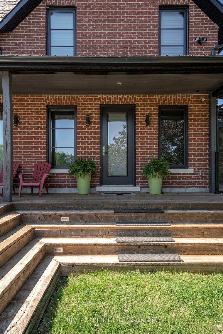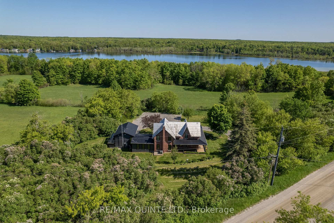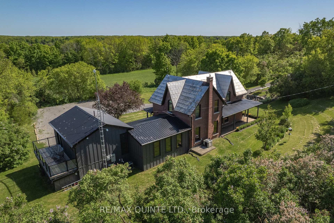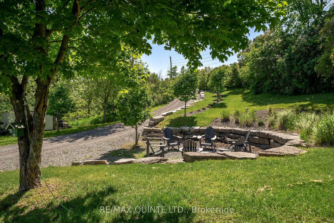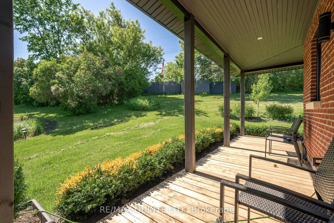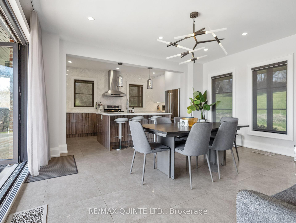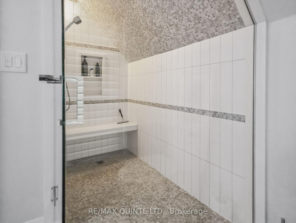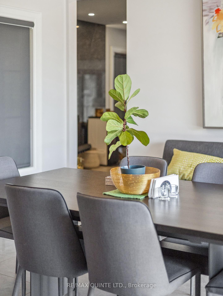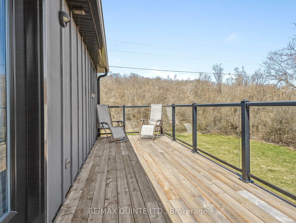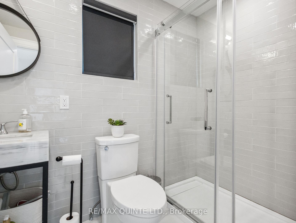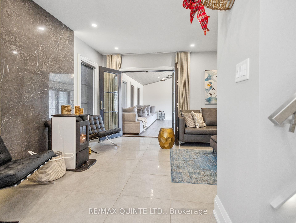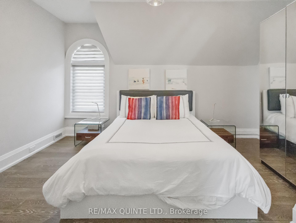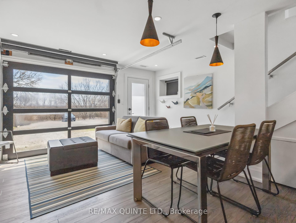$999,900
Available - For Sale
Listing ID: X12105381
953 Hogs Back Road , Tweed, K0K 2L0, Hastings
| This beautifully renovated retreat, crafted under the vision of an award-winning Toronto designer, seamlessly blends timeless charm with modern luxury. The chefs kitchen impresses with Italian porcelain countertops, custom cabinetry, and a marble backsplash, flowing into a dining area where accordion glass doors open fully to an expansive deck, bringing the outdoors in for effortless entertaining. Enjoy flexible living with a dedicated rec room, gym, or yoga space, and unwind in the elegant primary suite with spa-like en-suite and walk-in closet. Outside, relax on the covered porch, soak in the hot tub, or gather around the fire pit, surrounded by mature lilac bushes and sprawling lawn. A private, self-contained in-law suite adds exceptional versatility, featuring its own entrance, balcony, full kitchen, laundry, living area, and luxury bath perfect for guests, extended family, or rental income. Located just minutes from the city and close to trails, wineries, and shops, this home offers refined country living at its best. |
| Price | $999,900 |
| Taxes: | $2360.77 |
| Assessment Year: | 2024 |
| Occupancy: | Owner |
| Address: | 953 Hogs Back Road , Tweed, K0K 2L0, Hastings |
| Acreage: | 5-9.99 |
| Directions/Cross Streets: | Hogs Back Rd & Lime Lake Rd |
| Rooms: | 15 |
| Bedrooms: | 4 |
| Bedrooms +: | 0 |
| Family Room: | T |
| Basement: | Unfinished, Partial Base |
| Level/Floor | Room | Length(ft) | Width(ft) | Descriptions | |
| Room 1 | Main | Kitchen | 10 | 16.5 | |
| Room 2 | Main | Dining Ro | 13.42 | 16.5 | |
| Room 3 | Main | Living Ro | 16.6 | 17.09 | |
| Room 4 | Main | Foyer | 10.76 | 4.59 | |
| Room 5 | Main | Great Roo | 20.66 | 17.09 | |
| Room 6 | Main | Powder Ro | 5.28 | 4.59 | 2 Pc Bath |
| Room 7 | Second | Primary B | 12.99 | 15.91 | |
| Room 8 | Second | Bedroom 2 | 13.84 | 11.05 | |
| Room 9 | Second | Bedroom 3 | 8.99 | 10 | |
| Room 10 | Second | Bathroom | 8.99 | 5.9 | 4 Pc Bath |
| Room 11 | Second | Bathroom | 10.43 | 9.94 | 4 Pc Ensuite |
| Room 12 | Ground | Living Ro | 15.61 | 22.01 | Combined w/Kitchen |
| Room 13 | Upper | Primary B | 17.35 | 12.27 | |
| Room 14 | Upper | Bathroom | 4.95 | 8.53 |
| Washroom Type | No. of Pieces | Level |
| Washroom Type 1 | 4 | Second |
| Washroom Type 2 | 2 | Main |
| Washroom Type 3 | 3 | Upper |
| Washroom Type 4 | 0 | |
| Washroom Type 5 | 0 |
| Total Area: | 0.00 |
| Property Type: | Detached |
| Style: | 1 1/2 Storey |
| Exterior: | Brick |
| Garage Type: | None |
| (Parking/)Drive: | Private |
| Drive Parking Spaces: | 10 |
| Park #1 | |
| Parking Type: | Private |
| Park #2 | |
| Parking Type: | Private |
| Pool: | None |
| Approximatly Square Footage: | 2000-2500 |
| Property Features: | Electric Car, Sloping |
| CAC Included: | N |
| Water Included: | N |
| Cabel TV Included: | N |
| Common Elements Included: | N |
| Heat Included: | N |
| Parking Included: | N |
| Condo Tax Included: | N |
| Building Insurance Included: | N |
| Fireplace/Stove: | Y |
| Heat Type: | Forced Air |
| Central Air Conditioning: | Central Air |
| Central Vac: | N |
| Laundry Level: | Syste |
| Ensuite Laundry: | F |
| Sewers: | Septic |
| Utilities-Cable: | N |
| Utilities-Hydro: | Y |
$
%
Years
This calculator is for demonstration purposes only. Always consult a professional
financial advisor before making personal financial decisions.
| Although the information displayed is believed to be accurate, no warranties or representations are made of any kind. |
| RE/MAX QUINTE LTD. |
|
|

Paul Sanghera
Sales Representative
Dir:
416.877.3047
Bus:
905-272-5000
Fax:
905-270-0047
| Book Showing | Email a Friend |
Jump To:
At a Glance:
| Type: | Freehold - Detached |
| Area: | Hastings |
| Municipality: | Tweed |
| Neighbourhood: | Hungerford (Twp) |
| Style: | 1 1/2 Storey |
| Tax: | $2,360.77 |
| Beds: | 4 |
| Baths: | 4 |
| Fireplace: | Y |
| Pool: | None |
Locatin Map:
Payment Calculator:

