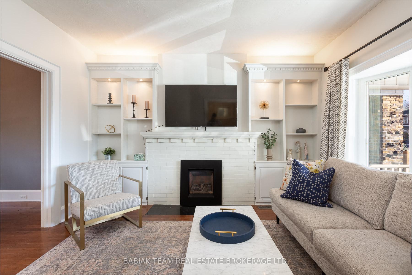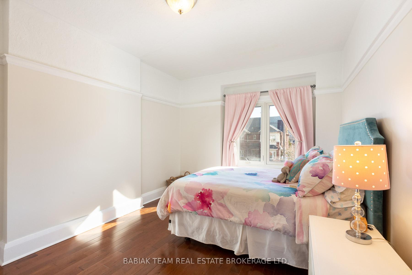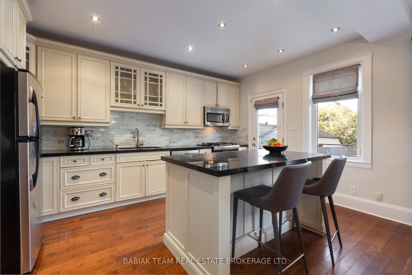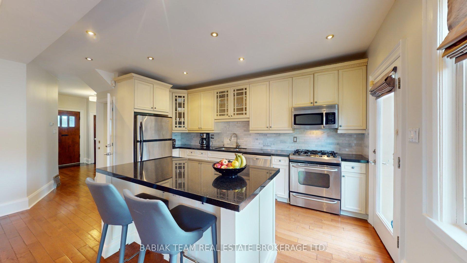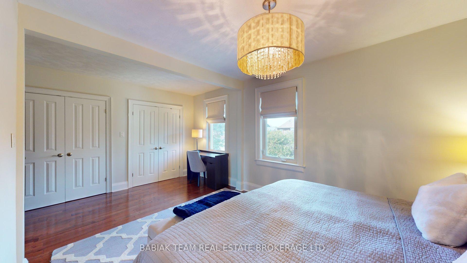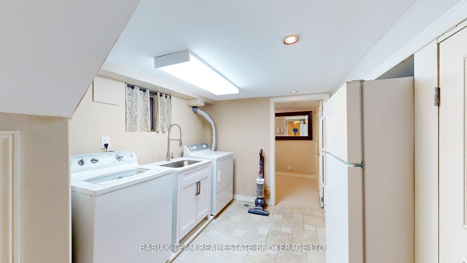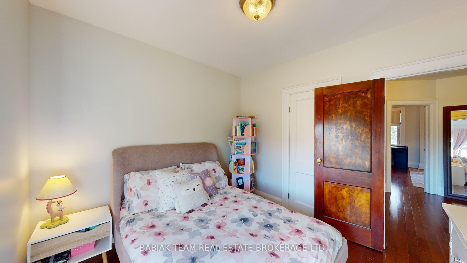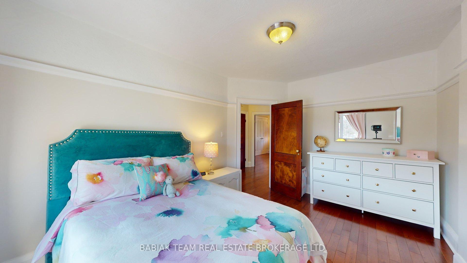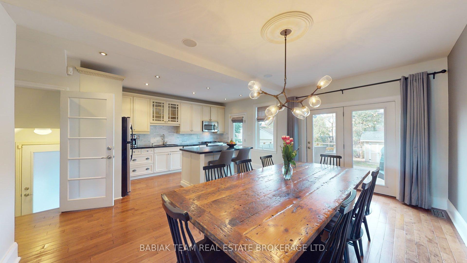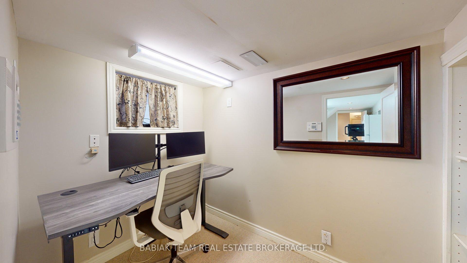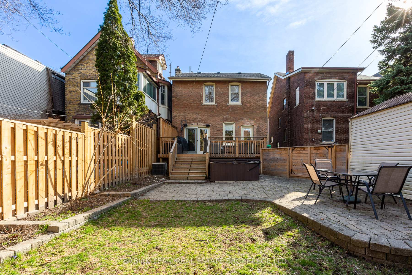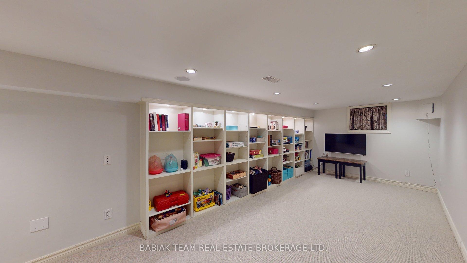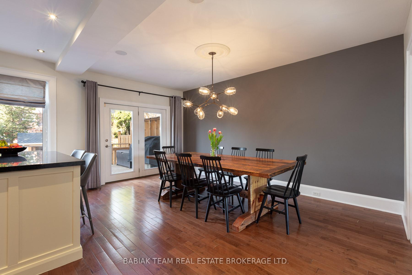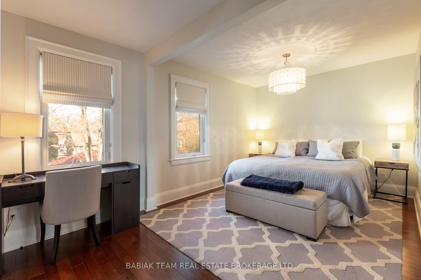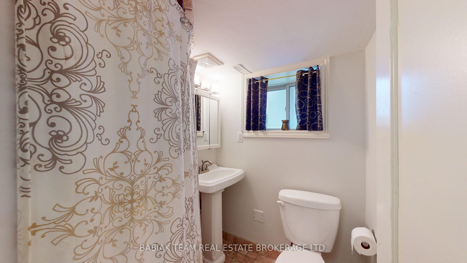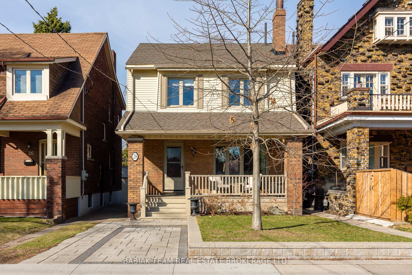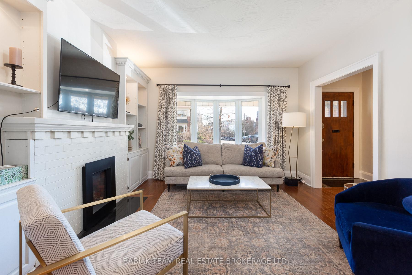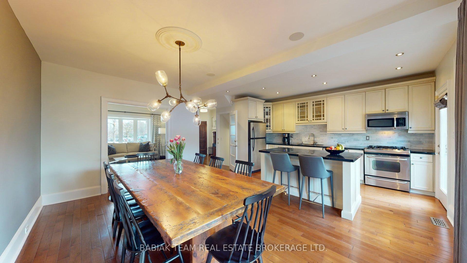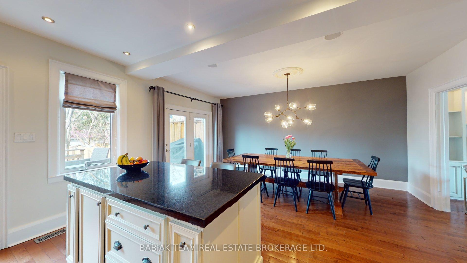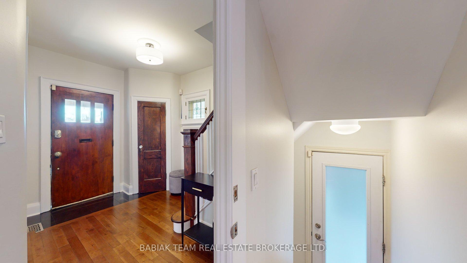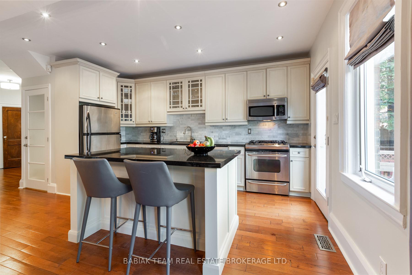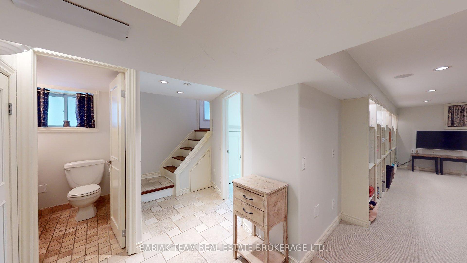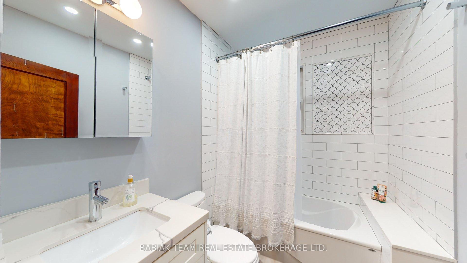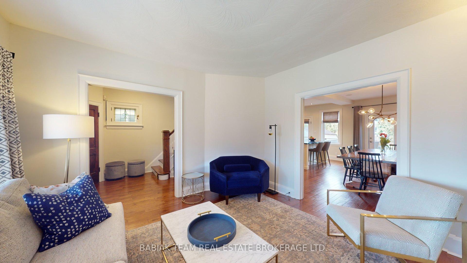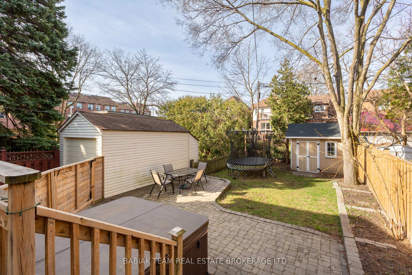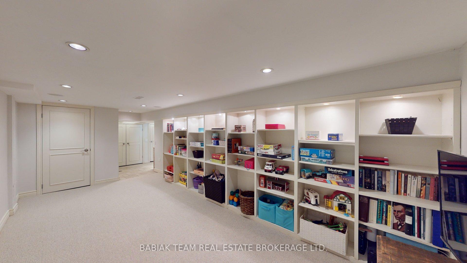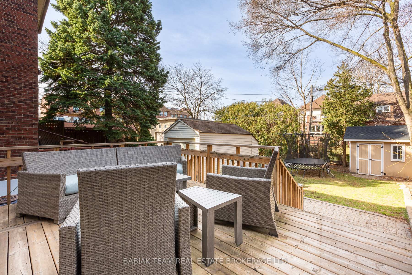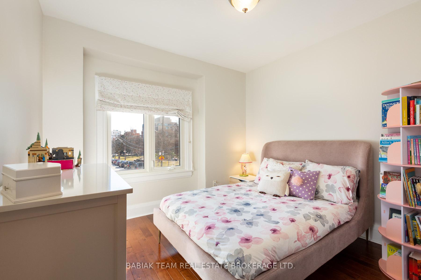$5,500
Available - For Rent
Listing ID: W12104351
28 Glendonwynne Road , Toronto, M6P 3E4, Toronto
| Beautifully updated three bedroom family home with parking, conveniently located on a friendly street steps to Bloor West Village shops and Runnymede subway! Spacious main floor includes a large open porch; graceful living room overlooking the front garden with gas fireplace and custom built-ins; renovated kitchen with granite counters, stainless steel appliances, island, pot lights and loads of counter space; airy dining room with walk-out to fabulous deck and deep landscaped west-facing backyard with shed. The second floor includes an oversized primary bedroom with double closets and large windows; sizeable 2nd and 3rd bedrooms with large windows, and a stylish renovated 4-piece bath. The lower level provides additional space with its generously sized rec room with built-in shelving, 3-piece bath, laundry room, separate office, and ample storage. One parking spot on legal front pad. Utilities extra. Runnymede P.S., Humberside C.I. & Saint Cecilia catchment areas. |
| Price | $5,500 |
| Taxes: | $0.00 |
| Occupancy: | Tenant |
| Address: | 28 Glendonwynne Road , Toronto, M6P 3E4, Toronto |
| Directions/Cross Streets: | Bloor St W/ Runnymede Rd |
| Rooms: | 6 |
| Rooms +: | 3 |
| Bedrooms: | 3 |
| Bedrooms +: | 0 |
| Family Room: | F |
| Basement: | Finished |
| Furnished: | Unfu |
| Level/Floor | Room | Length(ft) | Width(ft) | Descriptions | |
| Room 1 | Main | Living Ro | 13.28 | 12.76 | Bay Window, Gas Fireplace, B/I Shelves |
| Room 2 | Main | Dining Ro | 16.79 | 10.99 | W/O To Deck, Hardwood Floor, Open Concept |
| Room 3 | Main | Kitchen | 16.79 | 9.91 | Stainless Steel Appl, Centre Island, W/O To Deck |
| Room 4 | Second | Primary B | 17.58 | 13.05 | Double Closet, Window, Hardwood Floor |
| Room 5 | Second | Bedroom 2 | 14.07 | 10.23 | Large Window, Hardwood Floor |
| Room 6 | Second | Bedroom 3 | 10.1 | 9.81 | Closet, Window, Hardwood Floor |
| Room 7 | Lower | Family Ro | 18.93 | 9.28 | B/I Shelves, Pot Lights, Broadloom |
| Room 8 | Lower | Laundry | 13.45 | 9.74 | Laundry Sink, Tile Floor, Closet |
| Room 9 | Lower | Office | 9.74 | 5.67 | B/I Shelves, Window, Broadloom |
| Washroom Type | No. of Pieces | Level |
| Washroom Type 1 | 4 | Second |
| Washroom Type 2 | 3 | Lower |
| Washroom Type 3 | 0 | |
| Washroom Type 4 | 0 | |
| Washroom Type 5 | 0 |
| Total Area: | 0.00 |
| Property Type: | Detached |
| Style: | 2-Storey |
| Exterior: | Brick |
| Garage Type: | None |
| (Parking/)Drive: | Front Yard |
| Drive Parking Spaces: | 1 |
| Park #1 | |
| Parking Type: | Front Yard |
| Park #2 | |
| Parking Type: | Front Yard |
| Pool: | None |
| Laundry Access: | Ensuite |
| Other Structures: | Garden Shed |
| Property Features: | Fenced Yard, Library |
| CAC Included: | N |
| Water Included: | N |
| Cabel TV Included: | N |
| Common Elements Included: | N |
| Heat Included: | N |
| Parking Included: | Y |
| Condo Tax Included: | N |
| Building Insurance Included: | N |
| Fireplace/Stove: | N |
| Heat Type: | Forced Air |
| Central Air Conditioning: | Central Air |
| Central Vac: | N |
| Laundry Level: | Syste |
| Ensuite Laundry: | F |
| Sewers: | Sewer |
| Although the information displayed is believed to be accurate, no warranties or representations are made of any kind. |
| BABIAK TEAM REAL ESTATE BROKERAGE LTD. |
|
|

Paul Sanghera
Sales Representative
Dir:
416.877.3047
Bus:
905-272-5000
Fax:
905-270-0047
| Virtual Tour | Book Showing | Email a Friend |
Jump To:
At a Glance:
| Type: | Freehold - Detached |
| Area: | Toronto |
| Municipality: | Toronto W02 |
| Neighbourhood: | High Park North |
| Style: | 2-Storey |
| Beds: | 3 |
| Baths: | 2 |
| Fireplace: | N |
| Pool: | None |
Locatin Map:


