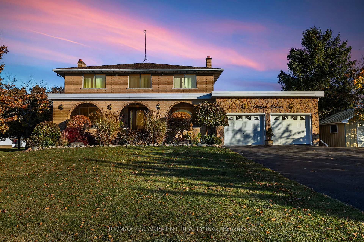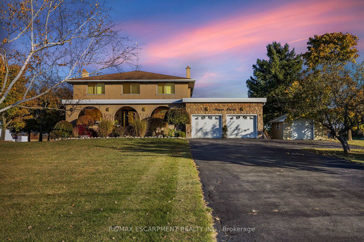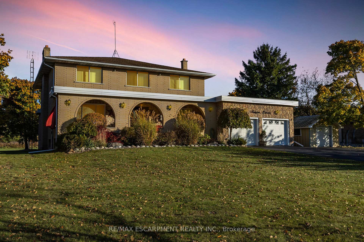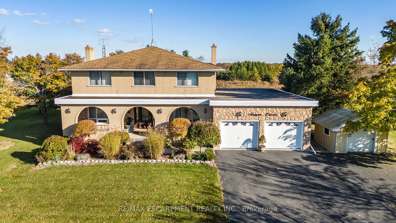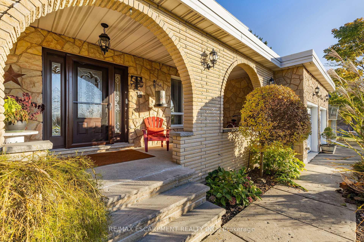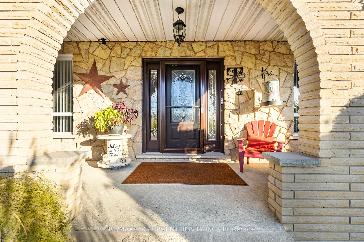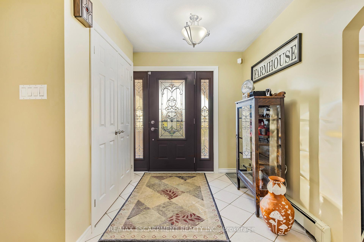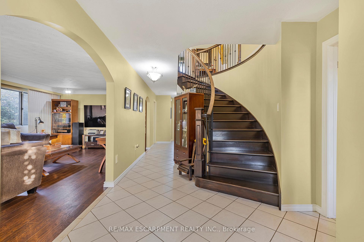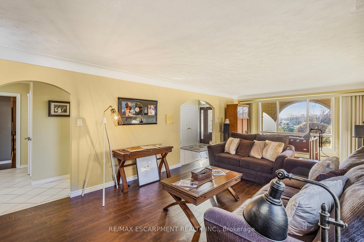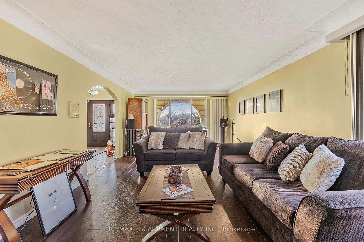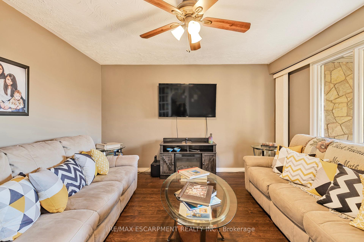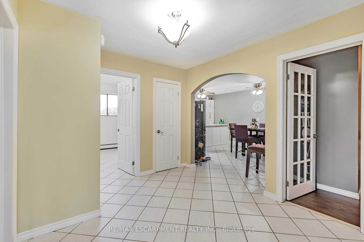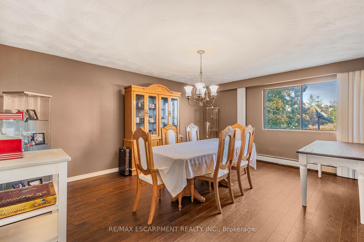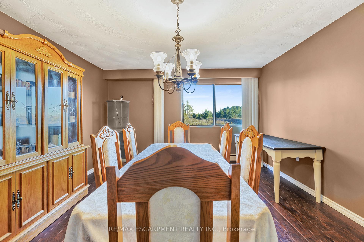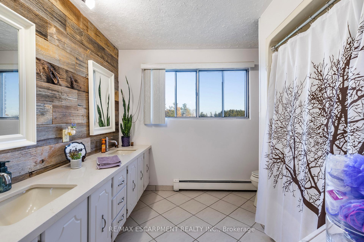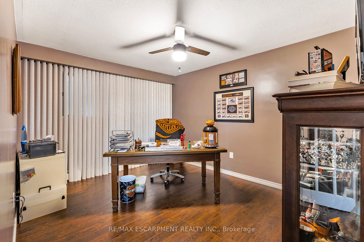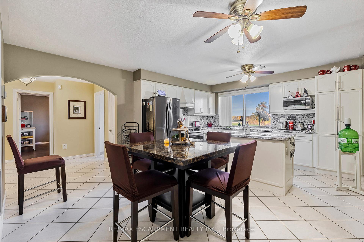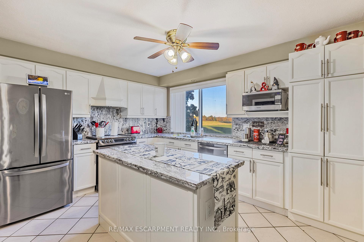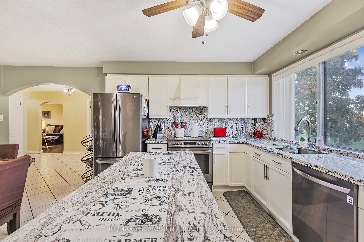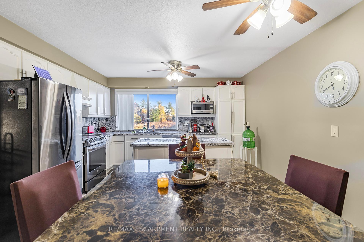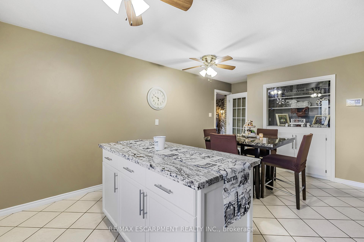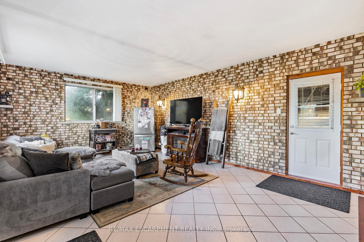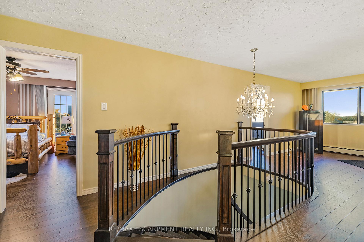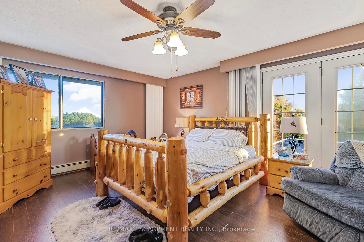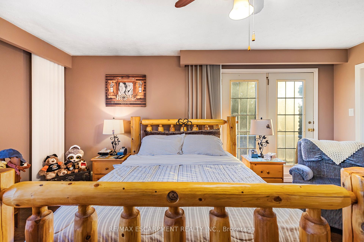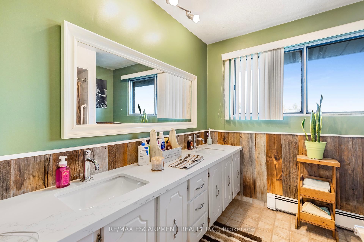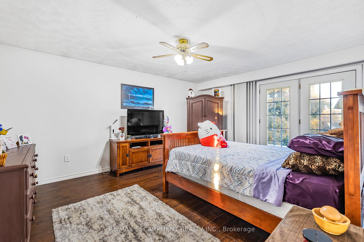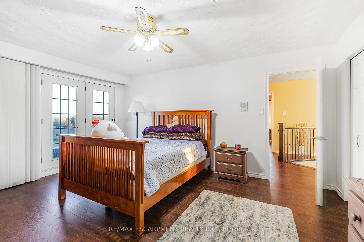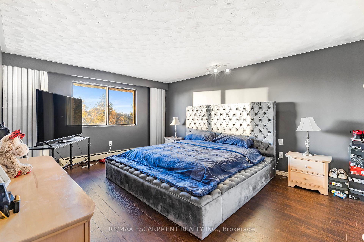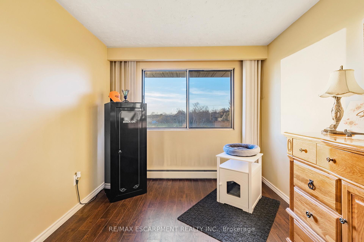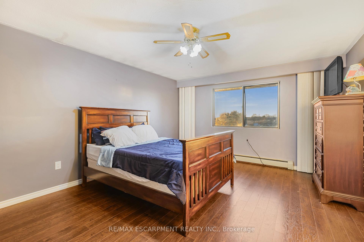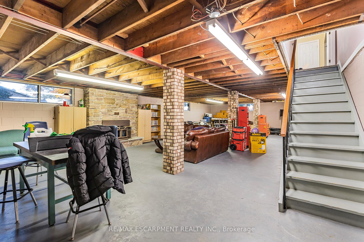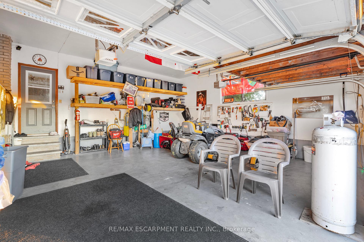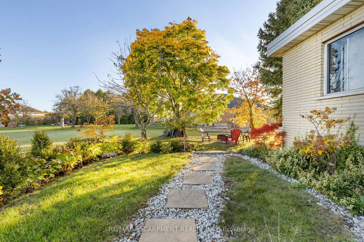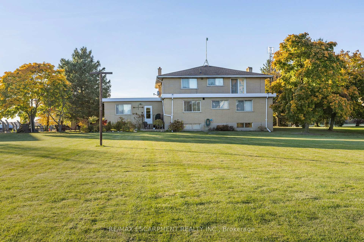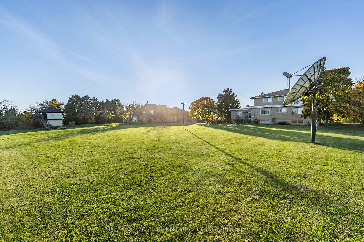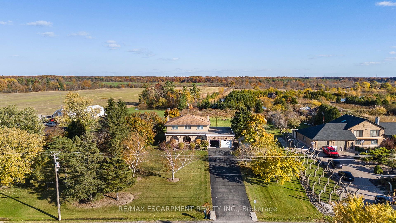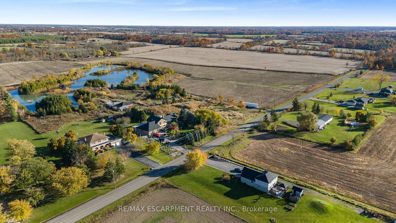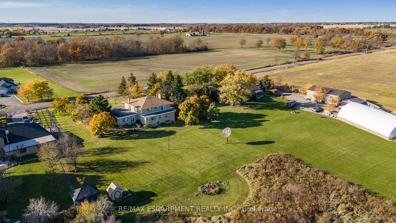$1,099,000
Available - For Sale
Listing ID: X9770090
1239 WESTBROOK Road , West Lincoln, L0R 1E0, Niagara
| Set on a tranquil one-acre lot, this property combines rural charm with modem comforts, perfect for families seeking peace and space. This 4160 sq. ft. custom-built home has been meticulously maintained by its sole owner. With 4 spacious bedrooms and 2 five-piece bathrooms, it offers ample room for a growing family. The open-concept eat-in kitchen, featuring an island and granite countertops, serves as the home's centerpiece. Ideal for entertaining, the kitchen flows seamlessly into the large dining room, creating a welcoming space for gatherings. The 4-season sunroom is a serene retreat, while the primary bedroom offers picturesque views of the private backyard. **EXTRAS** Tucked away in a serene and private location, this one-acre property perfectly balances rural charm with modem comforts, making it ideal for families seeking tranquility and space!!! |
| Price | $1,099,000 |
| Taxes: | $4287.70 |
| Occupancy: | Owner+T |
| Address: | 1239 WESTBROOK Road , West Lincoln, L0R 1E0, Niagara |
| Acreage: | < .50 |
| Directions/Cross Streets: | BINBROOK ROAD TO WESTBROOK ROAD |
| Rooms: | 16 |
| Bedrooms: | 4 |
| Bedrooms +: | 0 |
| Family Room: | T |
| Basement: | Unfinished |
| Level/Floor | Room | Length(ft) | Width(ft) | Descriptions | |
| Room 1 | Main | Foyer | 13.09 | 9.68 | |
| Room 2 | Main | Office | 10.5 | 13.15 | |
| Room 3 | Main | Den | 13.25 | 12 | |
| Room 4 | Main | Living Ro | 26.08 | 13.09 | |
| Room 5 | Main | Dining Ro | 13.09 | 17.48 | B/I Bookcase |
| Room 6 | Main | Kitchen | 16.07 | 13.68 | |
| Room 7 | Main | Sunroom | 14.07 | 14.56 | |
| Room 8 | Second | Primary B | 13.32 | 18.01 | |
| Room 9 | Second | Bedroom 2 | 13.25 | 16.07 | |
| Room 10 | Second | Bedroom 3 | 13.15 | 16.76 | |
| Room 11 | Second | Bedroom 4 | 13.15 | 17.32 | |
| Room 12 | Basement | Recreatio | 45 | 23.09 |
| Washroom Type | No. of Pieces | Level |
| Washroom Type 1 | 5 | Main |
| Washroom Type 2 | 5 | Second |
| Washroom Type 3 | 0 | |
| Washroom Type 4 | 0 | |
| Washroom Type 5 | 0 |
| Total Area: | 0.00 |
| Approximatly Age: | 31-50 |
| Property Type: | Detached |
| Style: | 2-Storey |
| Exterior: | Brick, Stone |
| Garage Type: | Attached |
| (Parking/)Drive: | Private Do |
| Drive Parking Spaces: | 12 |
| Park #1 | |
| Parking Type: | Private Do |
| Park #2 | |
| Parking Type: | Private Do |
| Pool: | None |
| Approximatly Age: | 31-50 |
| Approximatly Square Footage: | 3500-5000 |
| CAC Included: | N |
| Water Included: | N |
| Cabel TV Included: | N |
| Common Elements Included: | N |
| Heat Included: | N |
| Parking Included: | N |
| Condo Tax Included: | N |
| Building Insurance Included: | N |
| Fireplace/Stove: | N |
| Heat Type: | Baseboard |
| Central Air Conditioning: | None |
| Central Vac: | N |
| Laundry Level: | Syste |
| Ensuite Laundry: | F |
| Sewers: | Septic |
| Water: | Drilled W |
| Water Supply Types: | Drilled Well |
| Utilities-Hydro: | Y |
$
%
Years
This calculator is for demonstration purposes only. Always consult a professional
financial advisor before making personal financial decisions.
| Although the information displayed is believed to be accurate, no warranties or representations are made of any kind. |
| RE/MAX ESCARPMENT REALTY INC. |
|
|

Paul Sanghera
Sales Representative
Dir:
416.877.3047
Bus:
905-272-5000
Fax:
905-270-0047
| Book Showing | Email a Friend |
Jump To:
At a Glance:
| Type: | Freehold - Detached |
| Area: | Niagara |
| Municipality: | West Lincoln |
| Neighbourhood: | 056 - West Lincoln |
| Style: | 2-Storey |
| Approximate Age: | 31-50 |
| Tax: | $4,287.7 |
| Beds: | 4 |
| Baths: | 2 |
| Fireplace: | N |
| Pool: | None |
Locatin Map:
Payment Calculator:

