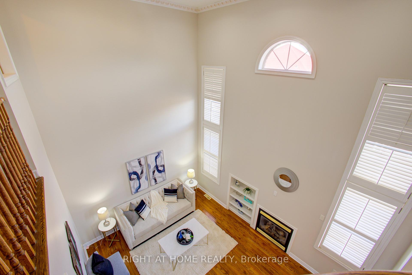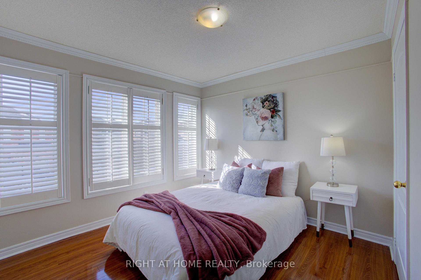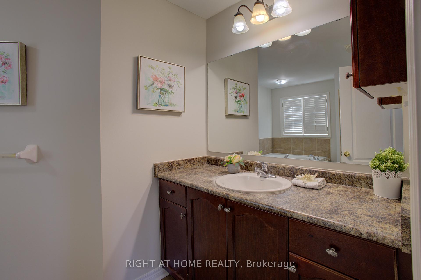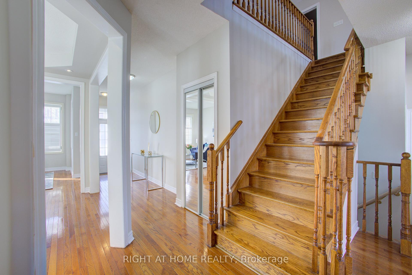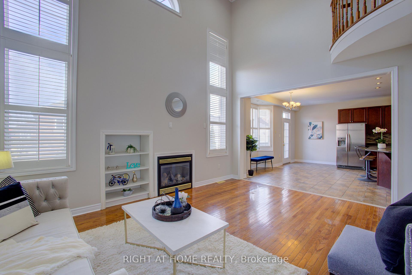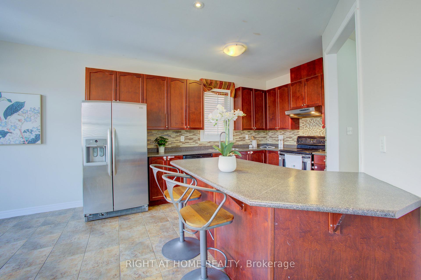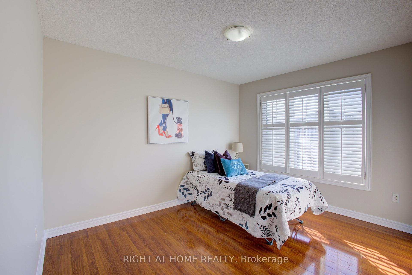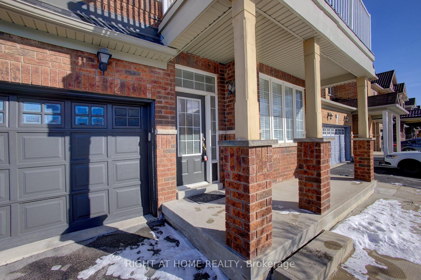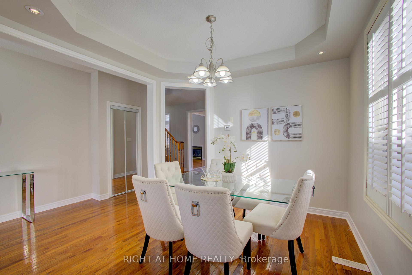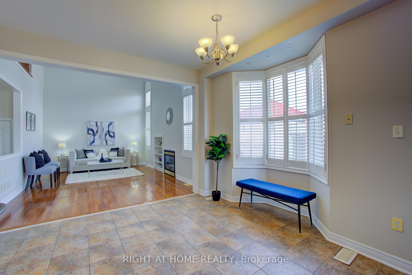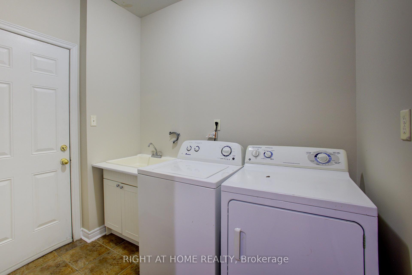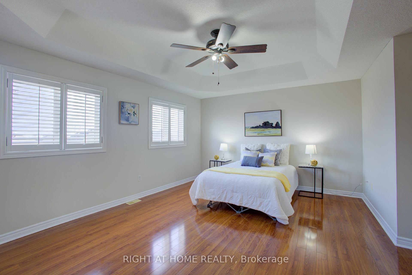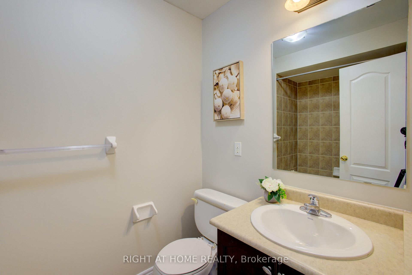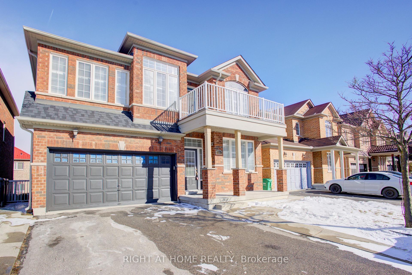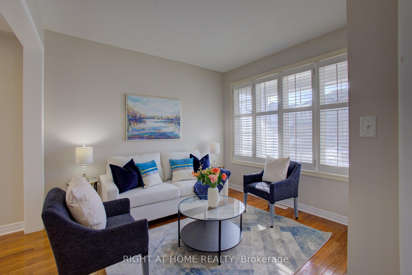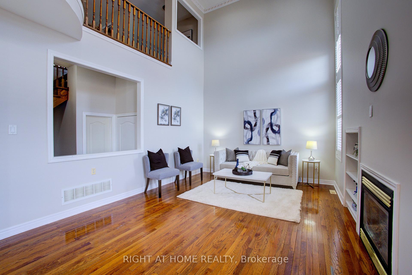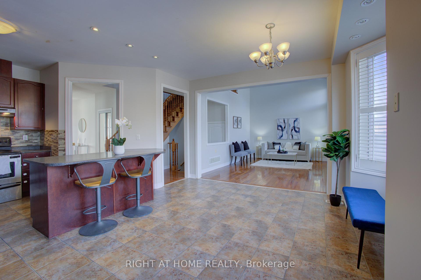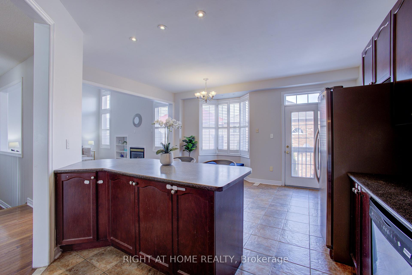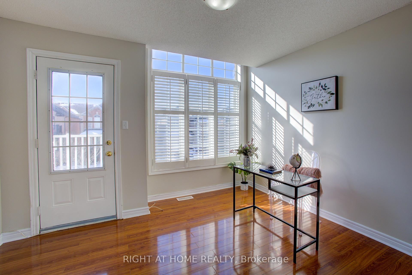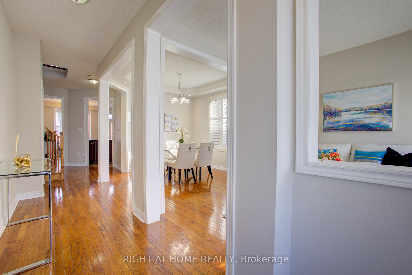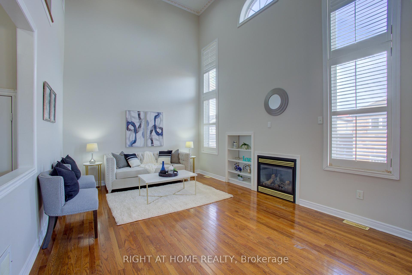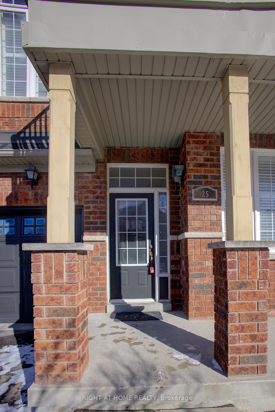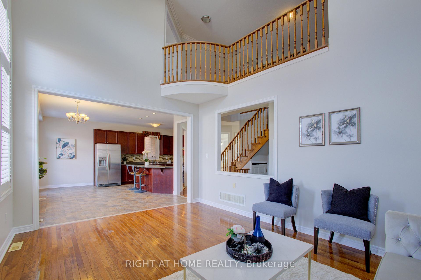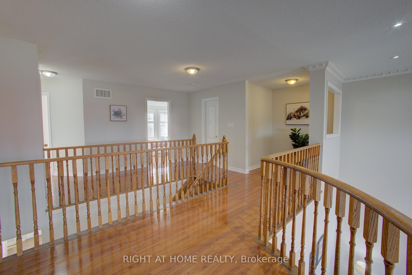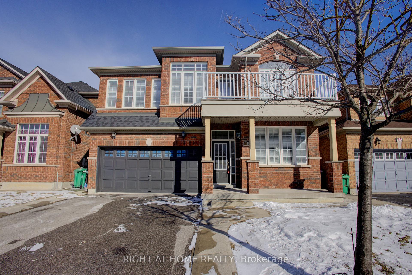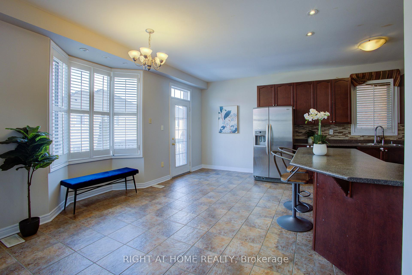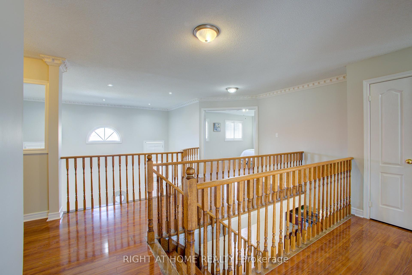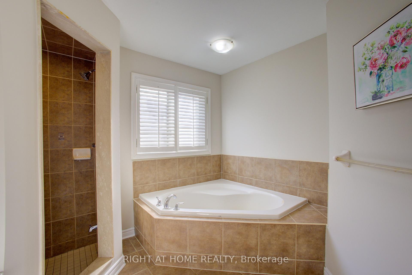$3,200
Available - For Rent
Listing ID: W12105372
25 Robitaille Driv , Brampton, L6R 0H6, Peel
| Welcome to this beautifully maintained, spacious and generously sized 4-bedroom, 3-bathroom upper-level home located in prime Brampton location. Offering approximately 2,500 sq. ft. of comfortable and private living space, this home is ideal for families seeking style, space, and convenience. Upper-Level Only for Rent completely private with a separate entrance and dedicated laundry4 spacious bedrooms upstairs, including a primary suite with a 4-piece ensuite and walk-in his and her closets. One bedroom features a walk-out to a private balcony perfect for morning coffee or evening relaxation. Bright and modern kitchen with ample counter space and natural light. Expansive living and family areas, including a separate family room with double-height ceilings, pot lights, and a cozy fireplace. New Roof (2024) offering peace of mind. Total of 4 parking spaces, 2-car garage with remote openers and direct access to the home, plus 2 driveway spots. No sidewalk, easy snow removal and extra parking space. Located close to top-rated schools, parks, shopping, and all essential amenities. Basement is rented separately. Rent + 75% of utilities. Don't miss the opportunity to live in this stunning, family-friendly home in one of Brampton's most desirable areas! |
| Price | $3,200 |
| Taxes: | $0.00 |
| Occupancy: | Vacant |
| Address: | 25 Robitaille Driv , Brampton, L6R 0H6, Peel |
| Acreage: | < .50 |
| Directions/Cross Streets: | Father Tobin and Sunny Meadow |
| Rooms: | 11 |
| Bedrooms: | 4 |
| Bedrooms +: | 0 |
| Family Room: | T |
| Basement: | None, Finished wit |
| Furnished: | Unfu |
| Level/Floor | Room | Length(ft) | Width(ft) | Descriptions | |
| Room 1 | Main | Bathroom | 4.66 | 4.43 | 2 Pc Bath |
| Room 2 | Main | Dining Ro | 10.5 | 10.43 | California Shutters, Window, W/O To Balcony |
| Room 3 | Main | Family Ro | 16.14 | 12.46 | Fireplace, California Shutters, Pot Lights |
| Room 4 | Main | Kitchen | 12.96 | 21.65 | Stainless Steel Appl, Double Sink, Tile Floor |
| Room 5 | Second | Bathroom | 10.5 | 11.12 | 4 Pc Ensuite, His and Hers Closets |
| Room 6 | Second | Bathroom | 7.81 | 8.07 | 4 Pc Bath, Porcelain Sink |
| Room 7 | Second | Bedroom | 4.99 | 7.48 | California Shutters, W/O To Balcony, Window |
| Room 8 | Second | Bedroom 2 | 12.3 | 9.81 | California Shutters, Window |
| Room 9 | Second | Bedroom 3 | 12.79 | 13.97 | California Shutters, His and Hers Closets, Pass Through |
| Room 10 | Second | Bedroom 4 | 10.56 | 12.27 | California Shutters, Window |
| Room 11 | Main | Laundry | 7.87 | 810.16 | Access To Garage |
| Washroom Type | No. of Pieces | Level |
| Washroom Type 1 | 2 | Main |
| Washroom Type 2 | 4 | Second |
| Washroom Type 3 | 4 | Second |
| Washroom Type 4 | 0 | |
| Washroom Type 5 | 0 | |
| Washroom Type 6 | 2 | Main |
| Washroom Type 7 | 4 | Second |
| Washroom Type 8 | 4 | Second |
| Washroom Type 9 | 0 | |
| Washroom Type 10 | 0 |
| Total Area: | 0.00 |
| Approximatly Age: | 16-30 |
| Property Type: | Detached |
| Style: | 2-Storey |
| Exterior: | Brick |
| Garage Type: | Attached |
| Drive Parking Spaces: | 2 |
| Pool: | None |
| Laundry Access: | Laundry Room |
| Approximatly Age: | 16-30 |
| Approximatly Square Footage: | 2500-3000 |
| Property Features: | Place Of Wor, Park |
| CAC Included: | N |
| Water Included: | N |
| Cabel TV Included: | N |
| Common Elements Included: | N |
| Heat Included: | N |
| Parking Included: | Y |
| Condo Tax Included: | N |
| Building Insurance Included: | N |
| Fireplace/Stove: | Y |
| Heat Type: | Forced Air |
| Central Air Conditioning: | Central Air |
| Central Vac: | N |
| Laundry Level: | Syste |
| Ensuite Laundry: | F |
| Elevator Lift: | False |
| Sewers: | Sewer |
| Utilities-Hydro: | A |
| Although the information displayed is believed to be accurate, no warranties or representations are made of any kind. |
| RIGHT AT HOME REALTY |
|
|

Paul Sanghera
Sales Representative
Dir:
416.877.3047
Bus:
905-272-5000
Fax:
905-270-0047
| Book Showing | Email a Friend |
Jump To:
At a Glance:
| Type: | Freehold - Detached |
| Area: | Peel |
| Municipality: | Brampton |
| Neighbourhood: | Sandringham-Wellington |
| Style: | 2-Storey |
| Approximate Age: | 16-30 |
| Beds: | 4 |
| Baths: | 3 |
| Fireplace: | Y |
| Pool: | None |
Locatin Map:


