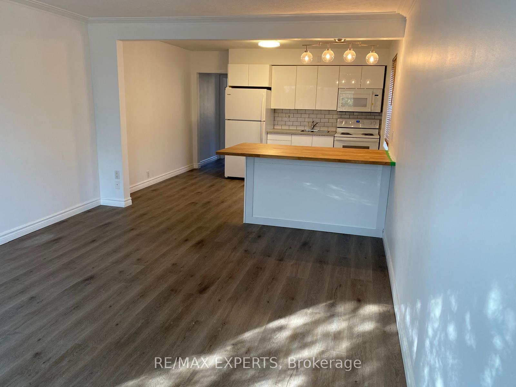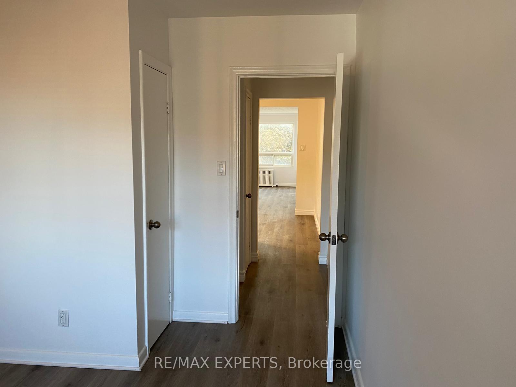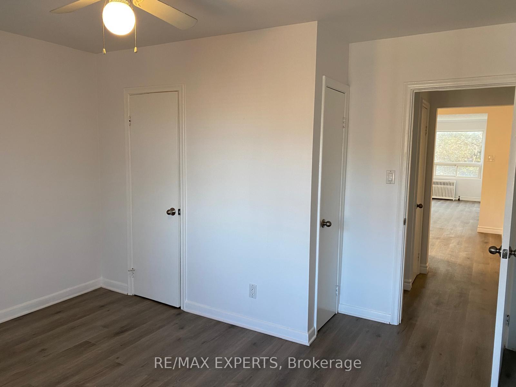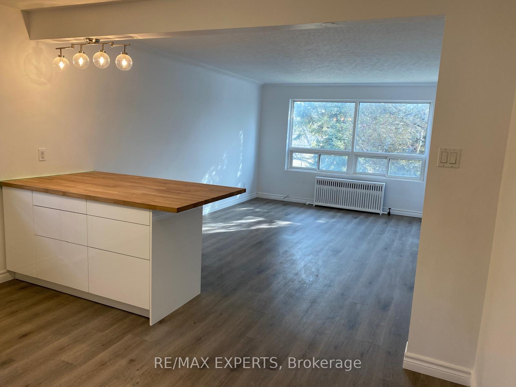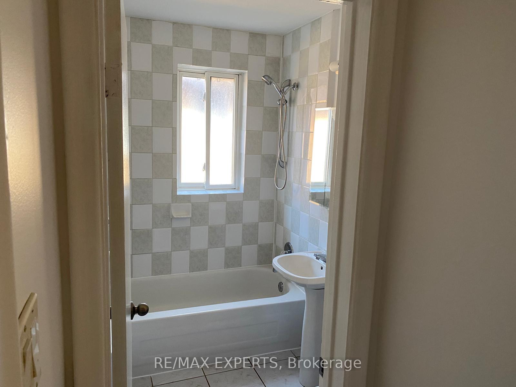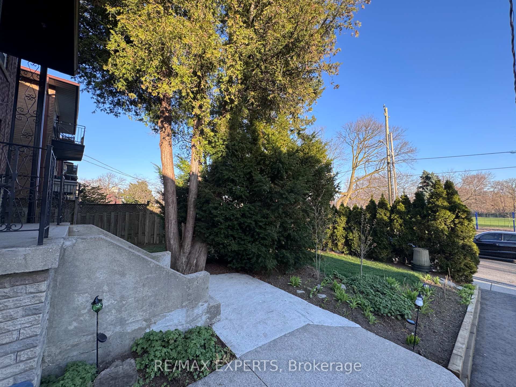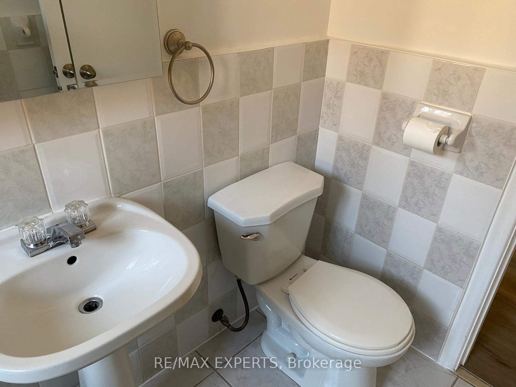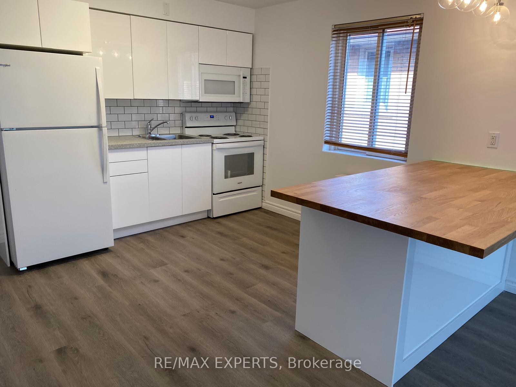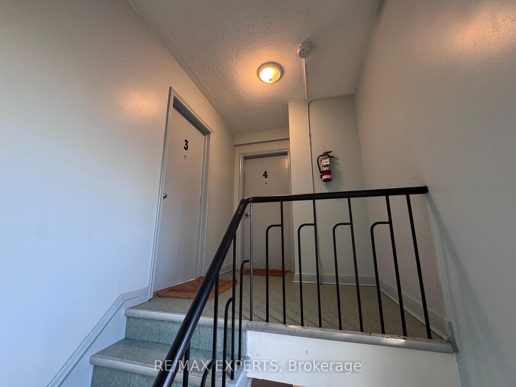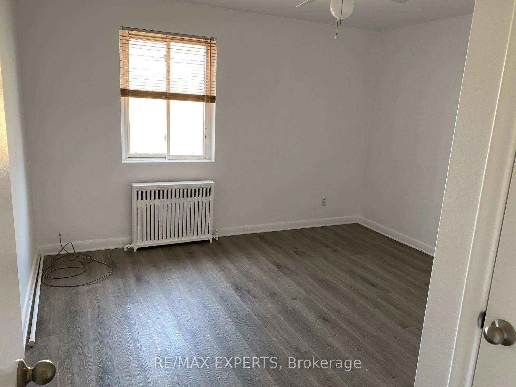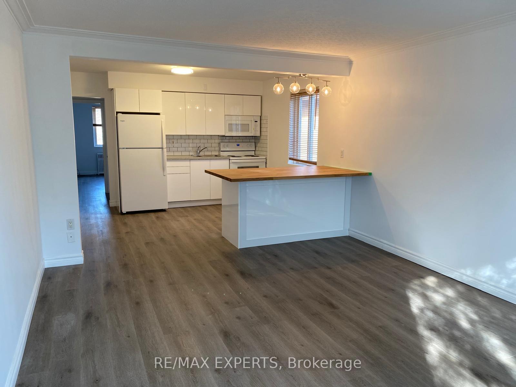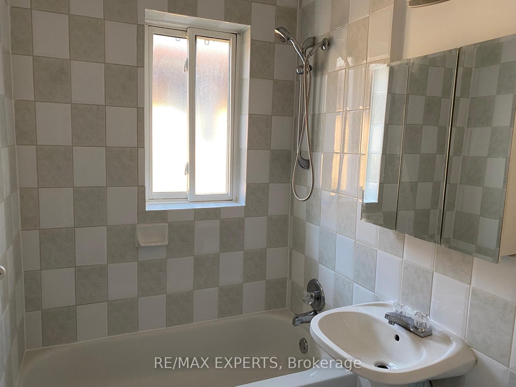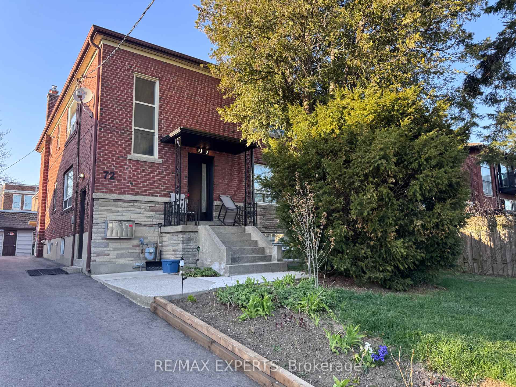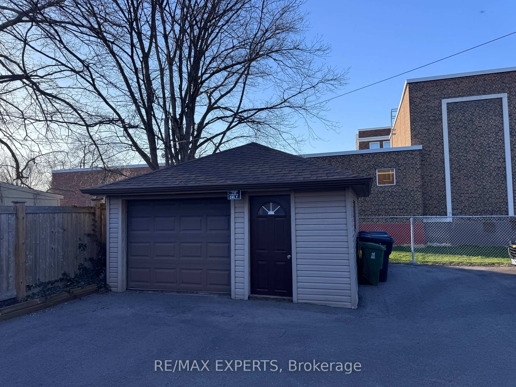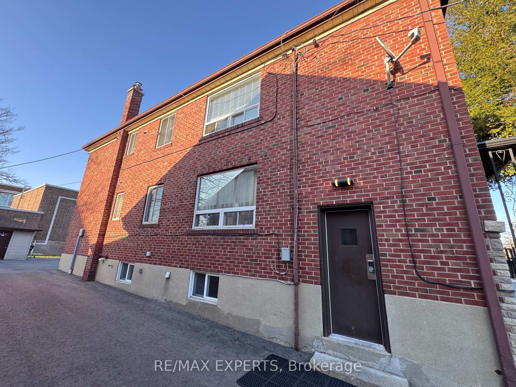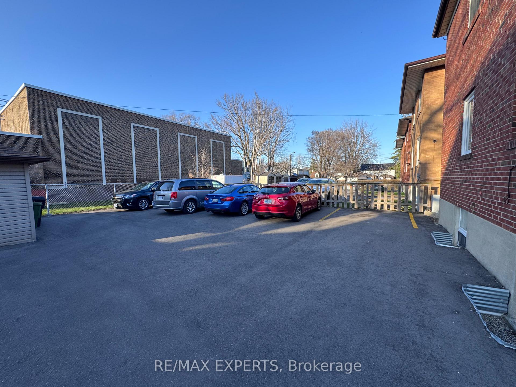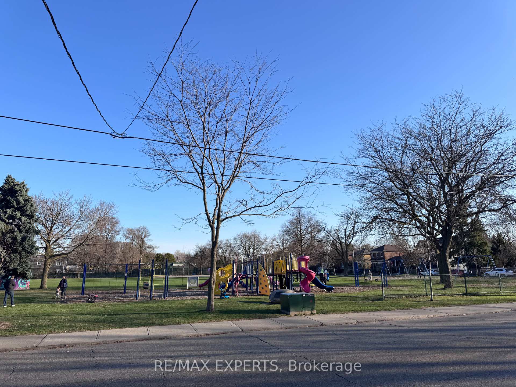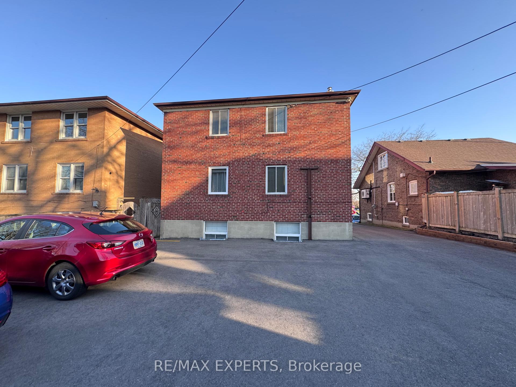$2,100
Available - For Rent
Listing ID: W12105297
72 Hillside Aven , Toronto, M8V 1S9, Toronto
| Available June 1st, 2025, this bright and updated 1-bedroom apartment offers a perfect balance of charm, comfort, and location. Sitting on the top floor of a quiet 5-unit boutique building in the desirable Royal York and Lake Shore area, this near-lake unit offers approximately 600 square feet of well-designed living space. The apartment features a freshly renovated open-concept kitchen with a wood block island and countertops, stylish laminate flooring, and a soft, modern colour palette. Large windows fill the space with natural light, giving it a warm and airy feel. Tucked away on a peaceful residential street, the building is surrounded by mature trees and private landscaping. Just a short walk or bike ride from the lake, the area is perfect for those who love easy access to waterfront parks, trails, and green space. A playground is located directly across the street, and TTC transit, local shops, and amenities are all close by. Rent is $2,100 per month plus hydro. There is no on-site parking, but street parking is easily available and hassle-free. Coin-operated laundry facilities are available for resident use. A rare opportunity to enjoy quiet, boutique-style living in one of Etobicoke's most desirable, walkable and welcoming neighbourhoods. |
| Price | $2,100 |
| Taxes: | $0.00 |
| Occupancy: | Tenant |
| Address: | 72 Hillside Aven , Toronto, M8V 1S9, Toronto |
| Directions/Cross Streets: | Royal York Rd/Hillside Ave |
| Rooms: | 4 |
| Bedrooms: | 1 |
| Bedrooms +: | 0 |
| Family Room: | F |
| Basement: | None |
| Furnished: | Unfu |
| Level/Floor | Room | Length(ft) | Width(ft) | Descriptions | |
| Room 1 | Main | Living Ro | 16.24 | 12.4 | Open Concept, Large Window, Laminate |
| Room 2 | Main | Kitchen | 10 | 12.5 | Open Concept, Window, Laminate |
| Room 3 | Main | Primary B | 12.4 | 10.23 | Closet, Window, Laminate |
| Room 4 | Main | Bathroom | 7.15 | 4.92 | 4 Pc Bath, Window, Tile Floor |
| Washroom Type | No. of Pieces | Level |
| Washroom Type 1 | 4 | Main |
| Washroom Type 2 | 0 | |
| Washroom Type 3 | 0 | |
| Washroom Type 4 | 0 | |
| Washroom Type 5 | 0 |
| Total Area: | 0.00 |
| Property Type: | Multiplex |
| Style: | Apartment |
| Exterior: | Brick, Insulbrick |
| Garage Type: | None |
| (Parking/)Drive: | Other |
| Drive Parking Spaces: | 0 |
| Park #1 | |
| Parking Type: | Other |
| Park #2 | |
| Parking Type: | Other |
| Pool: | None |
| Laundry Access: | Coin Operated |
| Approximatly Square Footage: | < 700 |
| CAC Included: | N |
| Water Included: | Y |
| Cabel TV Included: | N |
| Common Elements Included: | N |
| Heat Included: | Y |
| Parking Included: | N |
| Condo Tax Included: | N |
| Building Insurance Included: | N |
| Fireplace/Stove: | N |
| Heat Type: | Radiant |
| Central Air Conditioning: | None |
| Central Vac: | N |
| Laundry Level: | Syste |
| Ensuite Laundry: | F |
| Sewers: | Sewer |
| Although the information displayed is believed to be accurate, no warranties or representations are made of any kind. |
| RE/MAX EXPERTS |
|
|

Paul Sanghera
Sales Representative
Dir:
416.877.3047
Bus:
905-272-5000
Fax:
905-270-0047
| Book Showing | Email a Friend |
Jump To:
At a Glance:
| Type: | Freehold - Multiplex |
| Area: | Toronto |
| Municipality: | Toronto W06 |
| Neighbourhood: | Mimico |
| Style: | Apartment |
| Beds: | 1 |
| Baths: | 1 |
| Fireplace: | N |
| Pool: | None |
Locatin Map:

