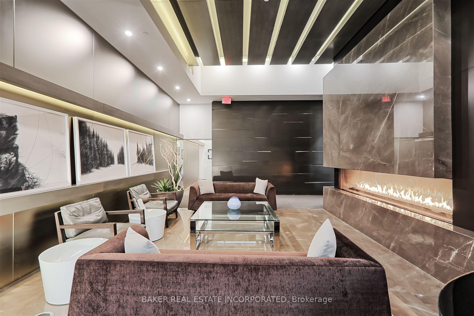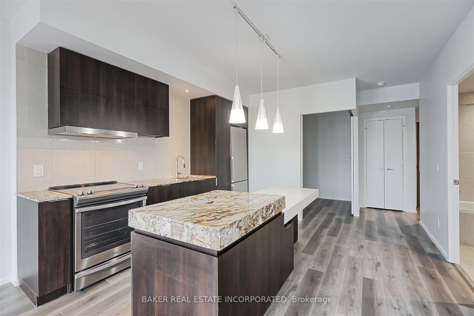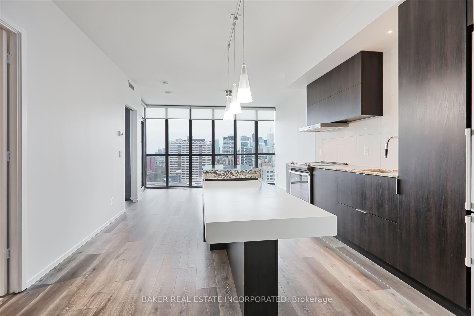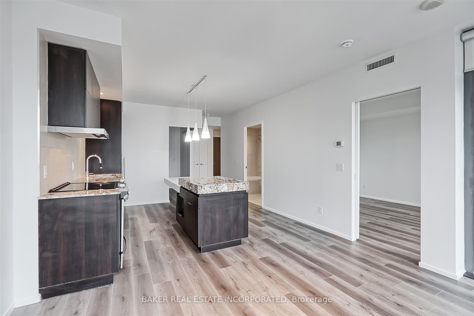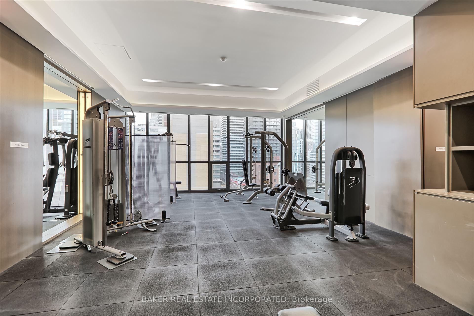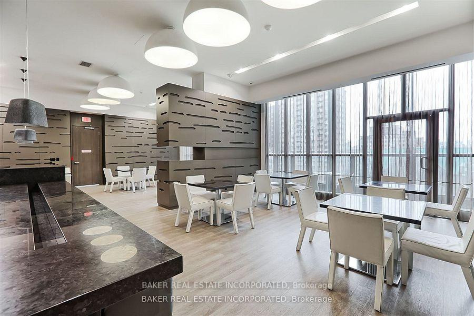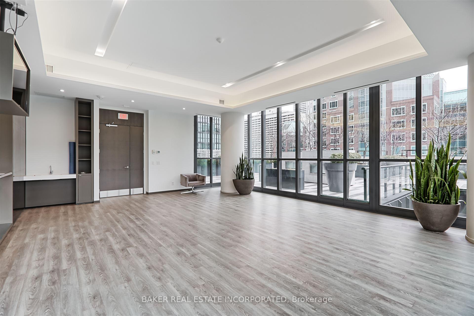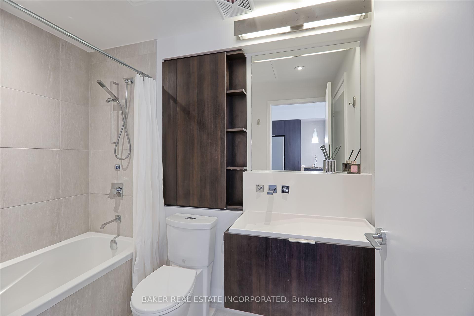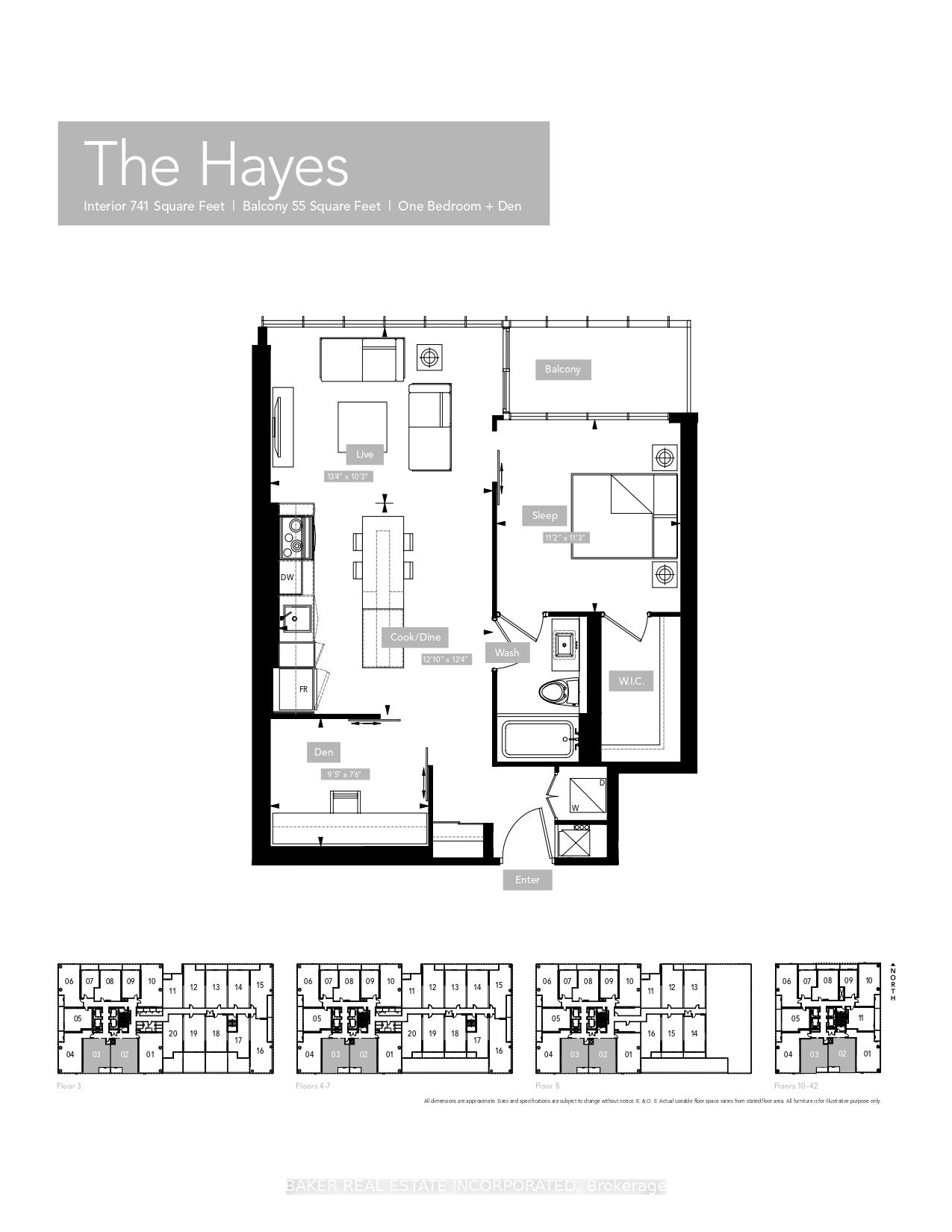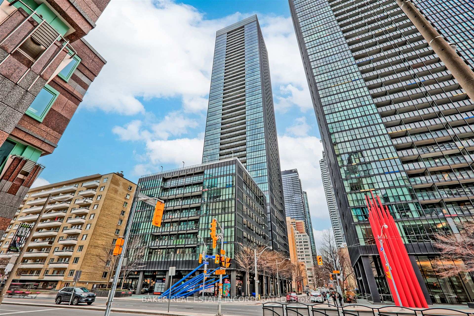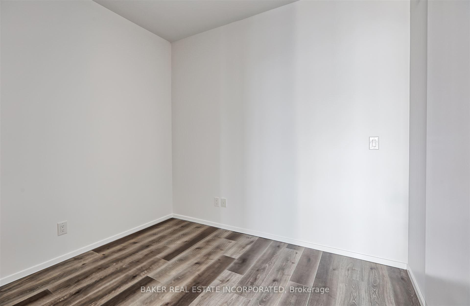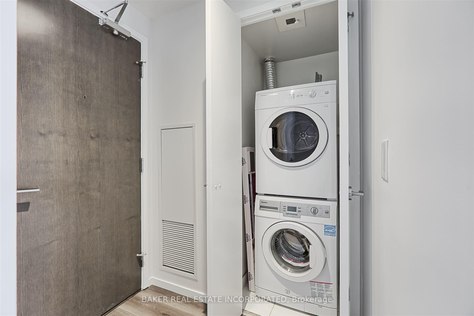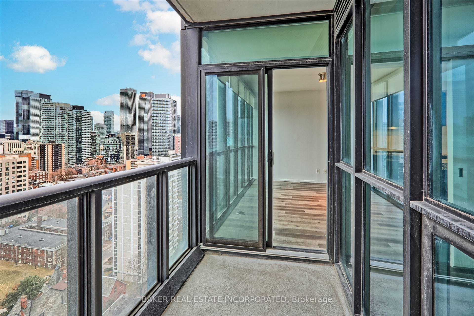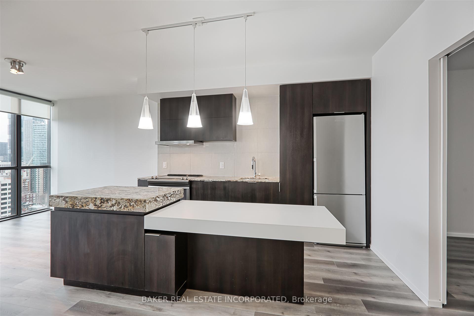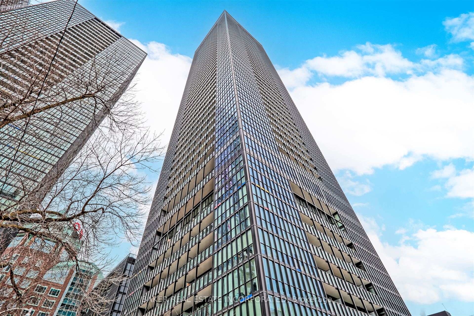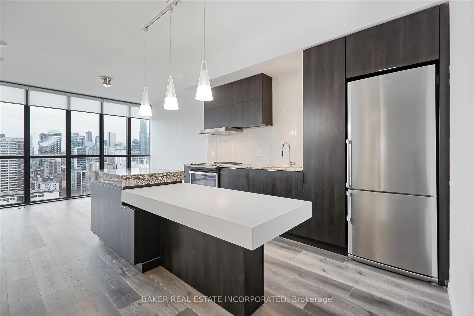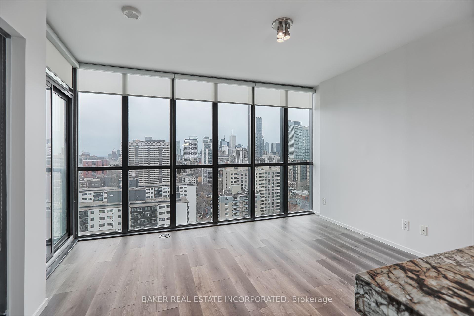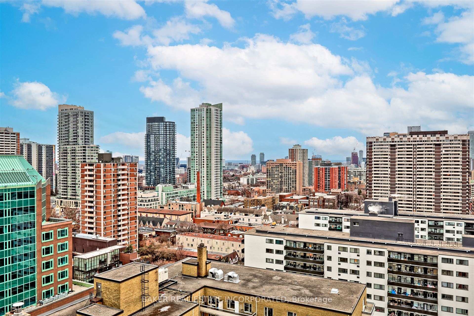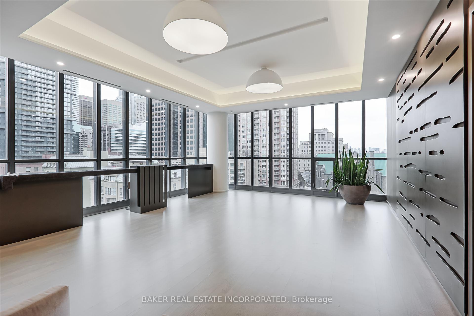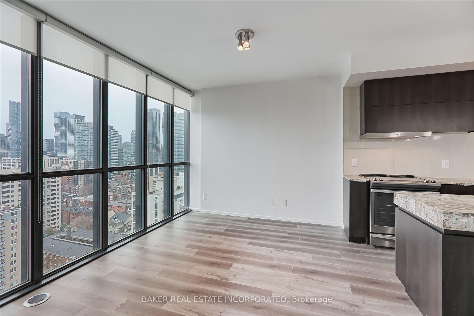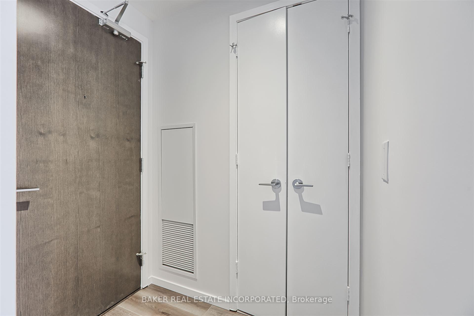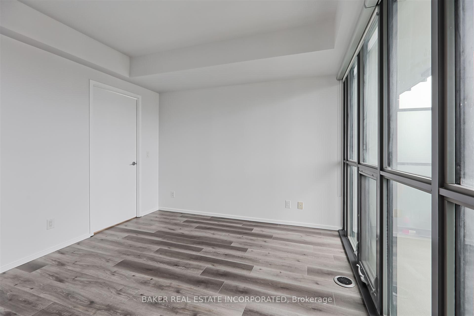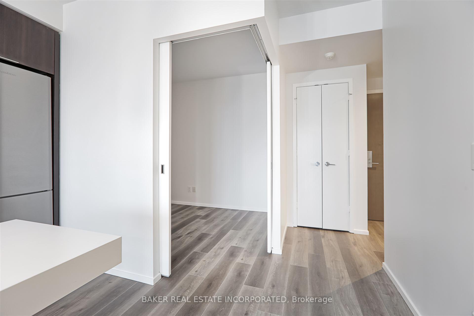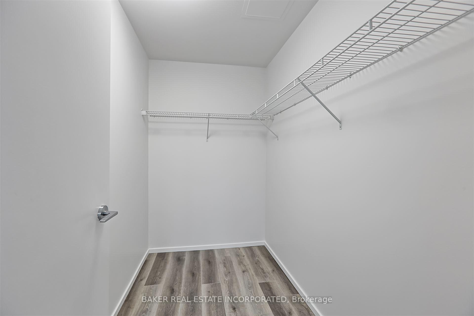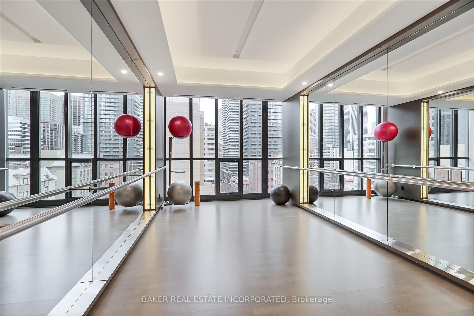$3,200
Available - For Rent
Listing ID: C12105405
101 Charles Stre East , Toronto, M4Y 0A9, Toronto
| Incredible City Skyline and Lake Views at Highly Sought After X2 Condos - A Bright Beautiful South Facing Large Open Concept 1 Bed + Den Unit at 741 SF Easily Functions as a 2 Bedroom or Allows for a Work From Home Office. It Features Modern Finishes, 9' Ceilings, Floor to Ceiling Windows, Large Balcony, Large Primary Bed with W/I Closet, and Direct Access to Bathroom. Modern Kitchen Features Integrated Eat at Island, Stainless Steel & Integrated Appliances, Windows Coverings. Includes 1 Parking and 1 Locker. Minutes to Yonge/Bloor Subway, Bloor/Yorkville Village Shopping, Dining. Cafes, Entertainment. Easy Access to DVP and Gardiner/QEW Hwy's. |
| Price | $3,200 |
| Taxes: | $0.00 |
| Occupancy: | Vacant |
| Address: | 101 Charles Stre East , Toronto, M4Y 0A9, Toronto |
| Postal Code: | M4Y 0A9 |
| Province/State: | Toronto |
| Directions/Cross Streets: | Charles /Jarvis |
| Level/Floor | Room | Length(ft) | Width(ft) | Descriptions | |
| Room 1 | Flat | Living Ro | 10.23 | 13.32 | Open Concept, South View, W/O To Balcony |
| Room 2 | Flat | Dining Ro | 12.33 | 12.82 | Combined w/Living, Open Concept, Laminate |
| Room 3 | Flat | Kitchen | 12.33 | 12.82 | Combined w/Dining, Centre Island, Stainless Steel Appl |
| Room 4 | Flat | Primary B | 11.15 | 11.25 | Large Window, Walk-In Closet(s), South View |
| Room 5 | Flat | Den | 9.41 | 7.51 | Separate Room, Sliding Doors, Laminate |
| Washroom Type | No. of Pieces | Level |
| Washroom Type 1 | 4 | Flat |
| Washroom Type 2 | 0 | |
| Washroom Type 3 | 0 | |
| Washroom Type 4 | 0 | |
| Washroom Type 5 | 0 |
| Total Area: | 0.00 |
| Sprinklers: | Conc |
| Washrooms: | 1 |
| Heat Type: | Heat Pump |
| Central Air Conditioning: | Central Air |
| Although the information displayed is believed to be accurate, no warranties or representations are made of any kind. |
| BAKER REAL ESTATE INCORPORATED |
|
|

Paul Sanghera
Sales Representative
Dir:
416.877.3047
Bus:
905-272-5000
Fax:
905-270-0047
| Book Showing | Email a Friend |
Jump To:
At a Glance:
| Type: | Com - Condo Apartment |
| Area: | Toronto |
| Municipality: | Toronto C08 |
| Neighbourhood: | Church-Yonge Corridor |
| Style: | Apartment |
| Beds: | 1+1 |
| Baths: | 1 |
| Fireplace: | N |
Locatin Map:

