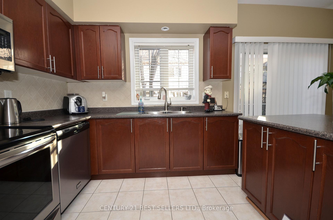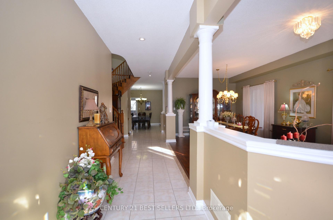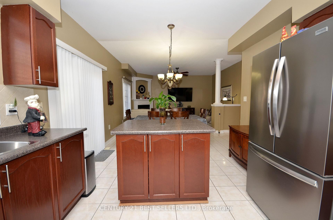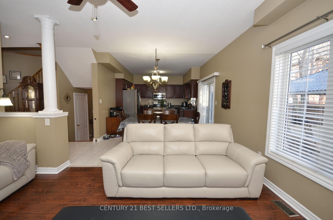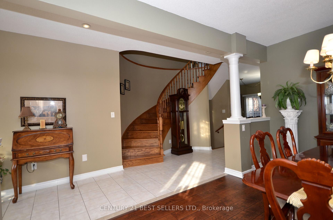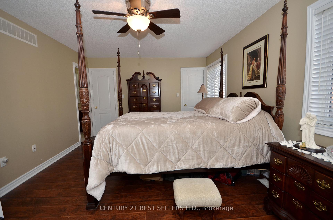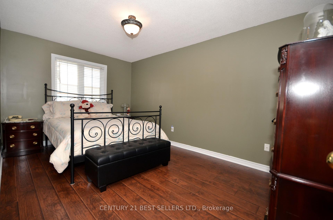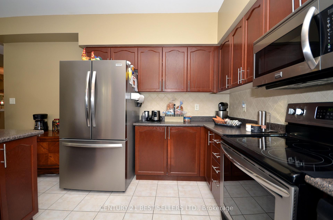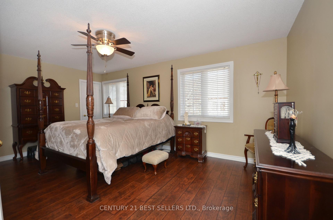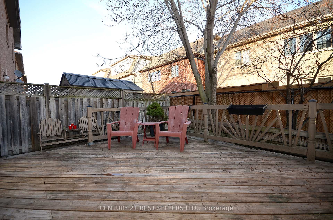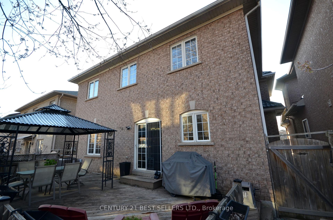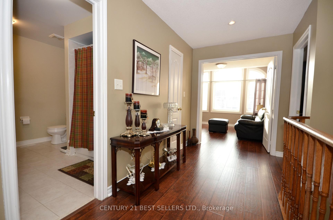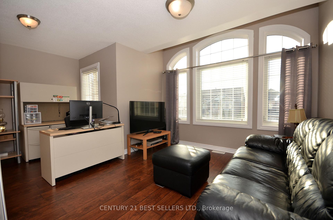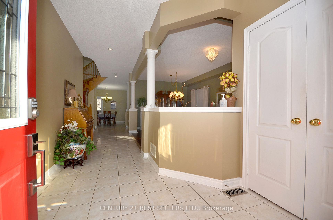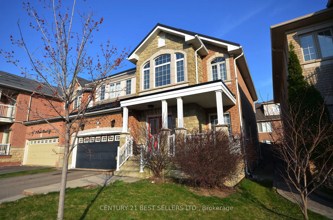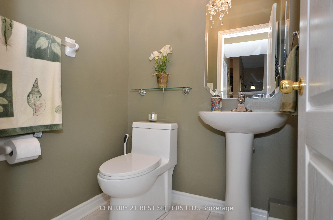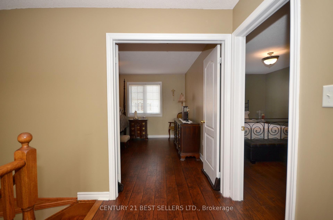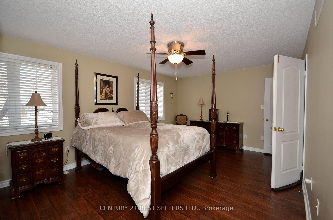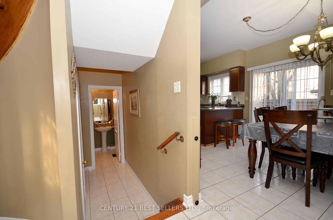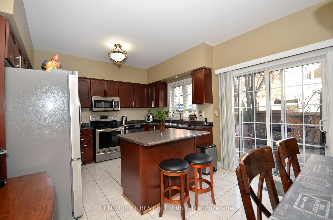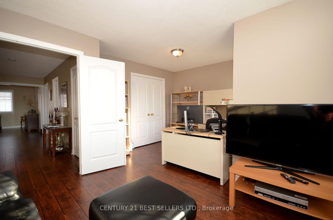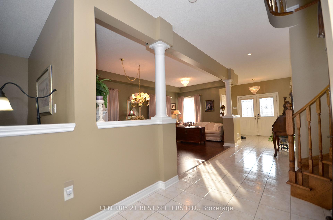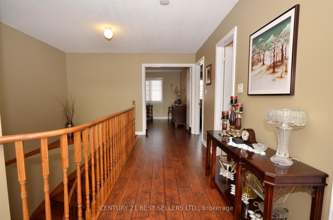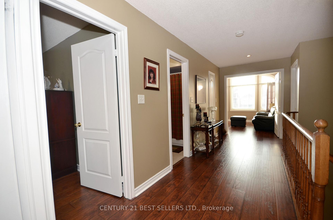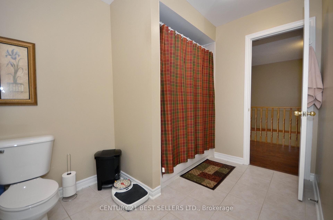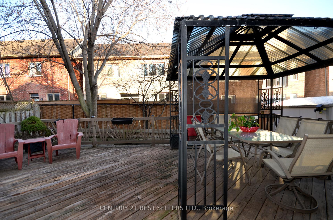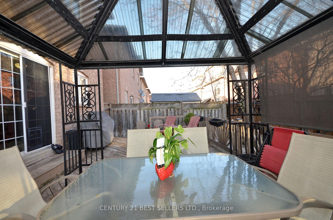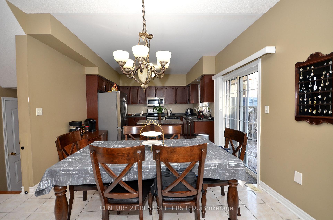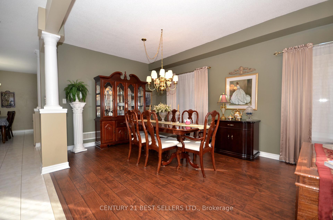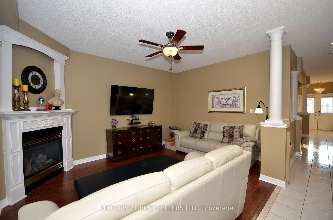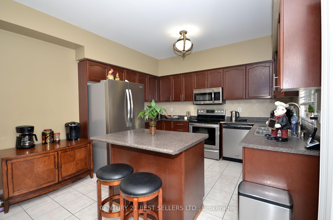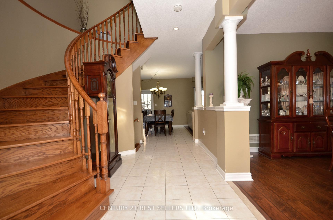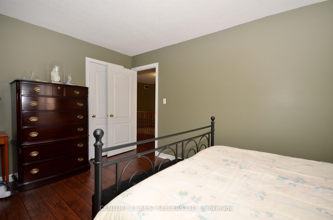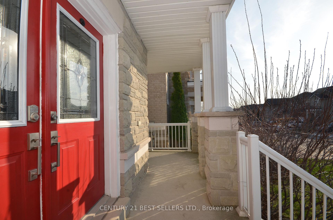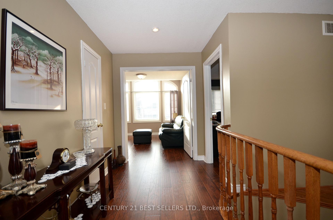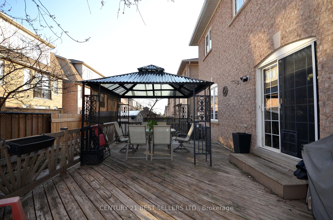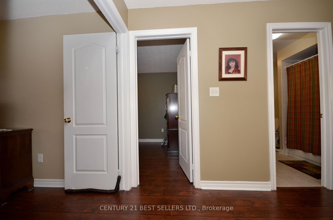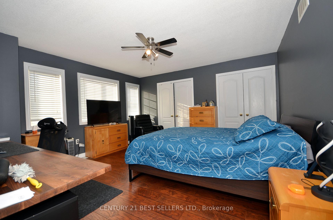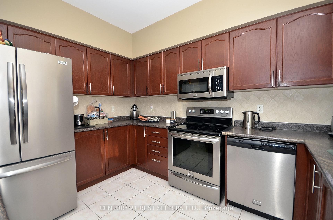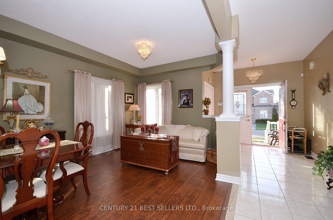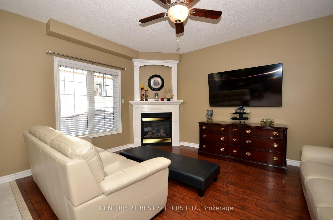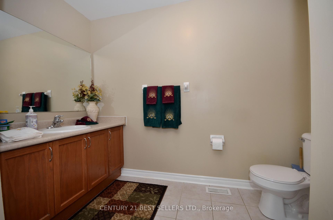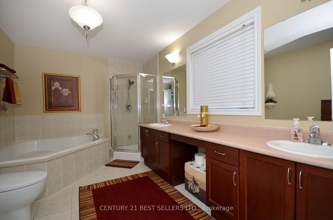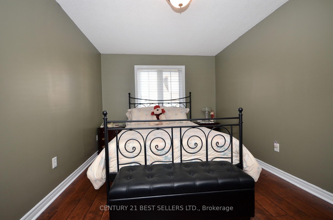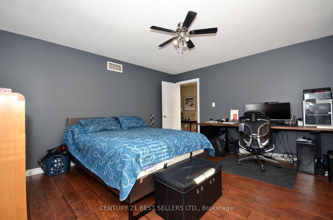$1,339,900
Available - For Sale
Listing ID: W12105215
9 Coin Stre , Brampton, L6Y 5R5, Peel
| Welcome to 9 Coin St, a spacious and upgraded 2-storey Carrington Home situated on a prestigious and desirable area of Brampton, a perfect HOME for anyone or any a family seeking for more space. This beautiful 2500 + Sqft brick home with Metal Roof features 4 generously sized bedrooms and 3 bathrooms. The primary bedroom boasts a 6-piece ensuite with 2 closets, tiles, High Quality Laminate Floors and an oak staircase with wood railings. A main floor laundry room adds to the convenience. Unobstructed large basement waiting to be finished as you desire, it includes a bathroom rough- in. The low maintenance backyard includes a large gazebo, ideal for gardening enthusiasts. 6-car parking and ample storage. Walking distance to groceries stores and transit. Conveniently located near highly desirable schools, parks, stores, and highways 407 & 401 & 410, this home is a must-see! |
| Price | $1,339,900 |
| Taxes: | $7338.00 |
| Assessment Year: | 2024 |
| Occupancy: | Owner |
| Address: | 9 Coin Stre , Brampton, L6Y 5R5, Peel |
| Directions/Cross Streets: | Mavis Rd. and Steeles Ave. |
| Rooms: | 9 |
| Bedrooms: | 4 |
| Bedrooms +: | 0 |
| Family Room: | T |
| Basement: | Full |
| Level/Floor | Room | Length(ft) | Width(ft) | Descriptions | |
| Room 1 | Main | Living Ro | 11.09 | 10.82 | Laminate, Combined w/Dining |
| Room 2 | Main | Dining Ro | 10.43 | 10.82 | Laminate, Combined w/Living |
| Room 3 | Main | Kitchen | 10.96 | 11.81 | Centre Island, Tile Floor |
| Room 4 | Main | Family Ro | 15.25 | 10.99 | Fireplace, Laminate |
| Room 5 | Main | Breakfast | 10.17 | 10.17 | Walk-Out, Tile Floor |
| Room 6 | Second | Primary B | 12.04 | 17.65 | 5 Pc Ensuite, Laminate |
| Room 7 | Second | Bedroom 2 | 14.1 | 9.91 | Closet, Laminate |
| Room 8 | Second | Bedroom 3 | 16.79 | Closet, Laminate | |
| Room 9 | Second | Bedroom 4 | 14.69 | 14.07 | Closet, Laminate |
| Washroom Type | No. of Pieces | Level |
| Washroom Type 1 | 6 | Second |
| Washroom Type 2 | 4 | Second |
| Washroom Type 3 | 2 | Main |
| Washroom Type 4 | 0 | |
| Washroom Type 5 | 0 |
| Total Area: | 0.00 |
| Property Type: | Detached |
| Style: | 2-Storey |
| Exterior: | Brick |
| Garage Type: | Attached |
| (Parking/)Drive: | Private |
| Drive Parking Spaces: | 4 |
| Park #1 | |
| Parking Type: | Private |
| Park #2 | |
| Parking Type: | Private |
| Pool: | None |
| Approximatly Square Footage: | < 700 |
| CAC Included: | N |
| Water Included: | N |
| Cabel TV Included: | N |
| Common Elements Included: | N |
| Heat Included: | N |
| Parking Included: | N |
| Condo Tax Included: | N |
| Building Insurance Included: | N |
| Fireplace/Stove: | Y |
| Heat Type: | Forced Air |
| Central Air Conditioning: | Central Air |
| Central Vac: | N |
| Laundry Level: | Syste |
| Ensuite Laundry: | F |
| Elevator Lift: | False |
| Sewers: | Sewer |
$
%
Years
This calculator is for demonstration purposes only. Always consult a professional
financial advisor before making personal financial decisions.
| Although the information displayed is believed to be accurate, no warranties or representations are made of any kind. |
| CENTURY 21 BEST SELLERS LTD. |
|
|

Paul Sanghera
Sales Representative
Dir:
416.877.3047
Bus:
905-272-5000
Fax:
905-270-0047
| Virtual Tour | Book Showing | Email a Friend |
Jump To:
At a Glance:
| Type: | Freehold - Detached |
| Area: | Peel |
| Municipality: | Brampton |
| Neighbourhood: | Bram West |
| Style: | 2-Storey |
| Tax: | $7,338 |
| Beds: | 4 |
| Baths: | 3 |
| Fireplace: | Y |
| Pool: | None |
Locatin Map:
Payment Calculator:




