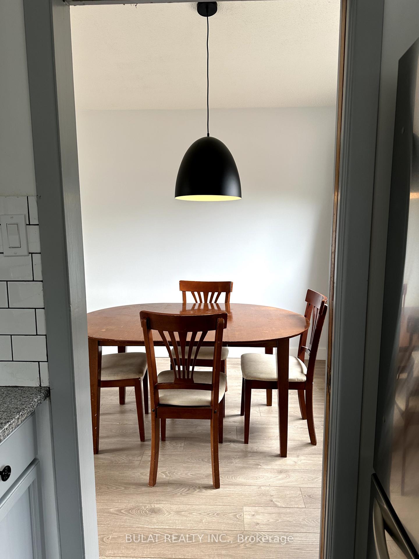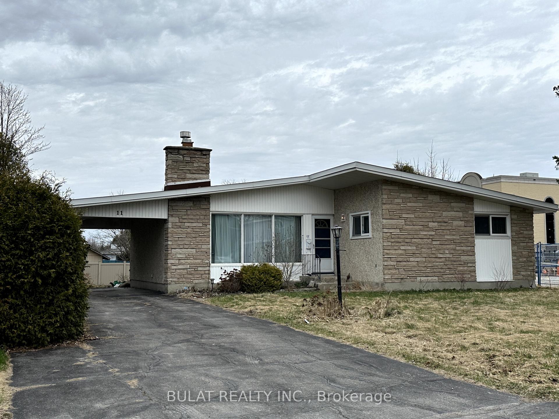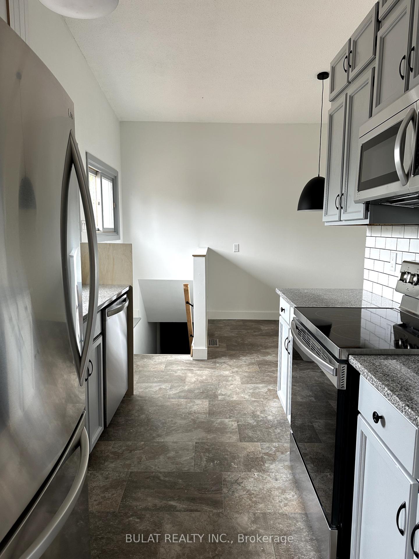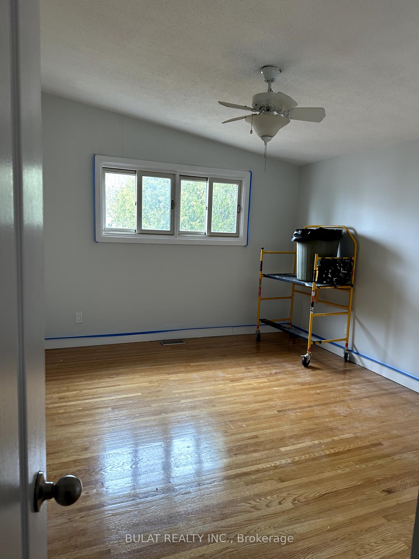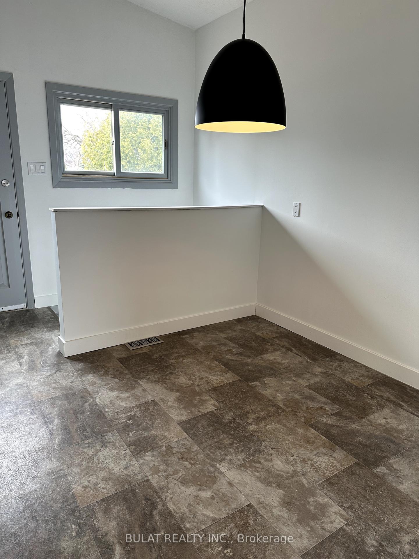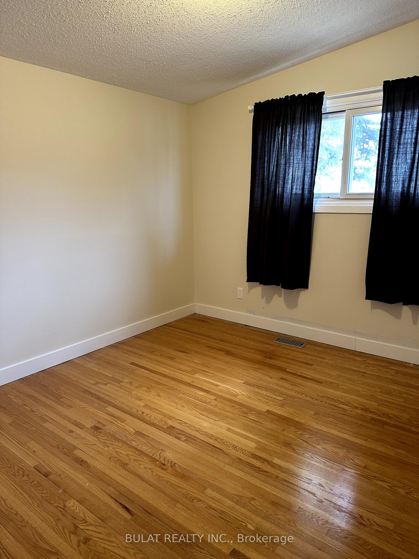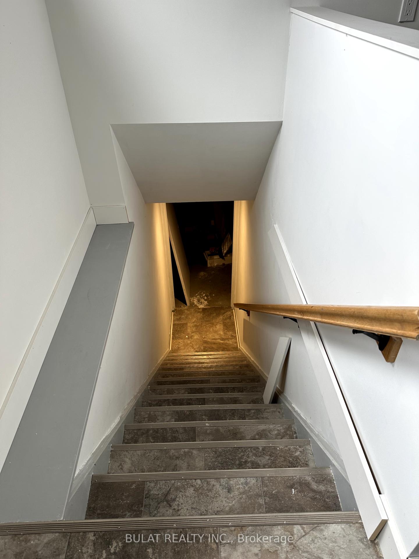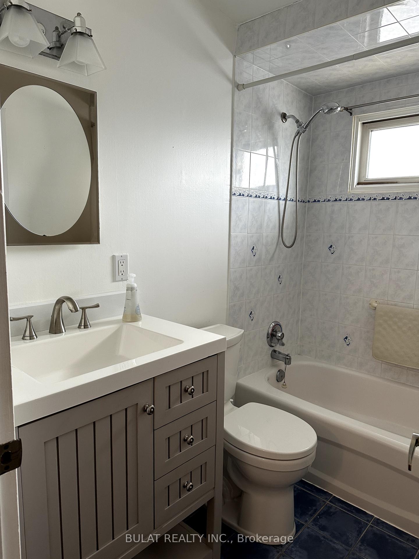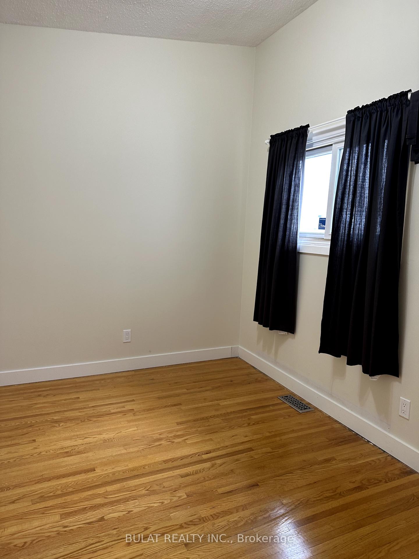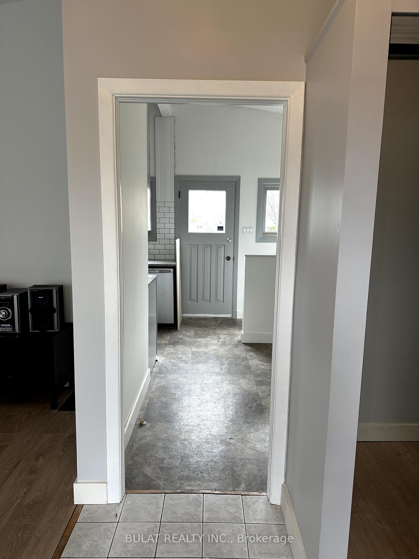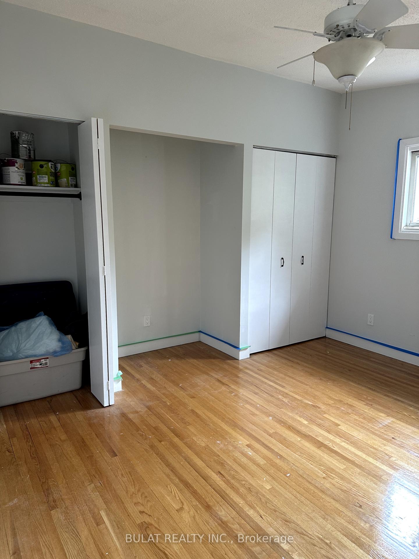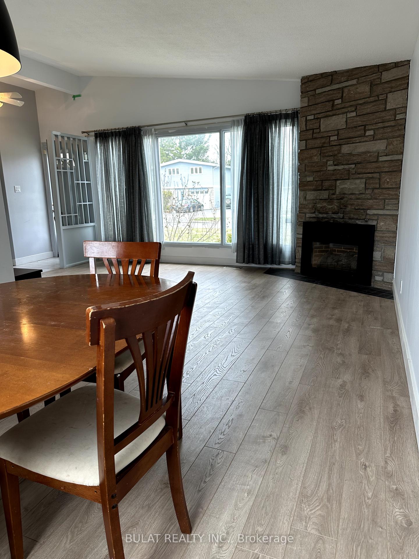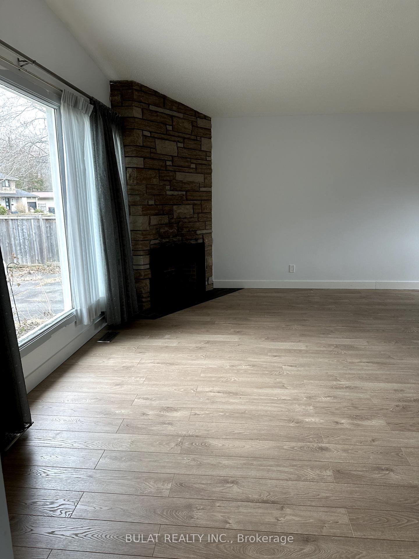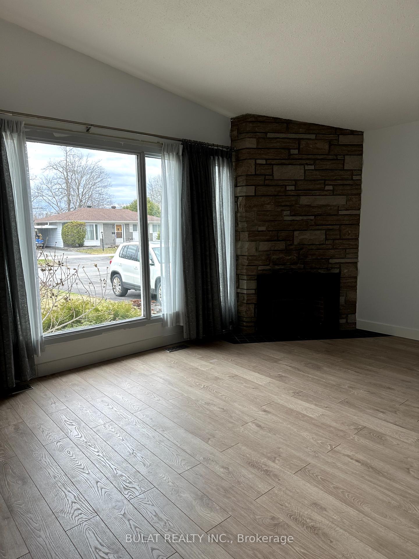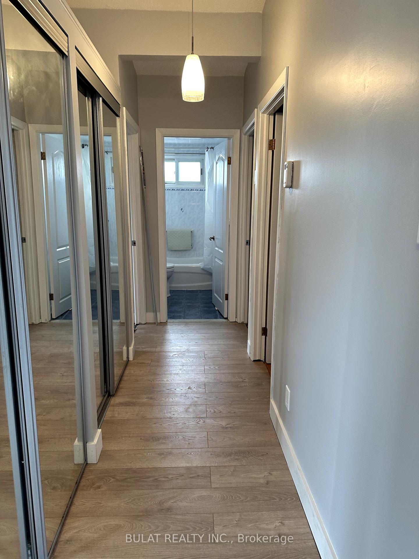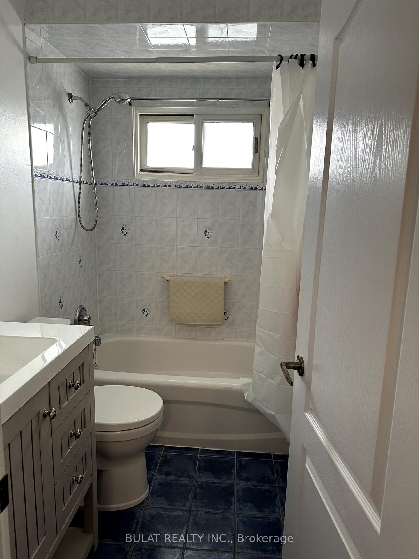$2,600
Available - For Rent
Listing ID: X12105393
11 Canfield Road , South of Baseline to Knoxdale, K2H 5S7, Ottawa
| Bright, Beautifully Renovated Bungalow for Rent!Step into this sun-drenched, fully updated bungalow that blends comfort, style, and functionality. Soaring cathedral ceilings create an airy, open feel, while a seamless mix of hardwood, tile, and easy-care laminate flooring offers both beauty and practicality throughout.The open-concept living and dining space is perfect for entertaining or relaxing by the cozy gas fireplace. A stunning, brand-new chefs kitchen awaits, featuring gleaming stone countertops and top-of-the-line stainless steel appliances including a refrigerator, stove, microwave hood fan, and dishwasher. A spacious separate dinette offers the ideal spot for casual weekday dinners.Three generously sized bedrooms and a stylish main bathroom complete the main floor. Downstairs, the unfinished basement houses a brand-new washer and dryer for your convenience.Additional highlights include:Central air conditioning, Fresh paint throughout. Truly move-in ready! A large, lush front and backyard perfect for relaxing or entertaining. Covered carport to keep your vehicle protected year-round. Located on a quiet residential street just steps from Greenbank bus line. This home offers peaceful suburban living with unbeatable convenience.Don't miss out on this rare rental gem Schedule your viewing today! |
| Price | $2,600 |
| Taxes: | $0.00 |
| Occupancy: | Vacant |
| Address: | 11 Canfield Road , South of Baseline to Knoxdale, K2H 5S7, Ottawa |
| Directions/Cross Streets: | Greenbank Canfield |
| Rooms: | 7 |
| Bedrooms: | 3 |
| Bedrooms +: | 0 |
| Family Room: | F |
| Basement: | Unfinished |
| Furnished: | Unfu |
| Level/Floor | Room | Length(ft) | Width(ft) | Descriptions | |
| Room 1 | Main | Living Ro | 13.12 | 16.4 | Cathedral Ceiling(s), Gas Fireplace, Laminate |
| Room 2 | Main | Dining Ro | 8.89 | 7.9 | Cathedral Ceiling(s), Laminate, Open Concept |
| Room 3 | Main | Kitchen | 9.32 | 4.92 | Stainless Steel Appl, Tile Floor |
| Room 4 | Main | Kitchen | 9.32 | 8.53 | Tile Floor, Eat-in Kitchen |
| Room 5 | Main | Primary B | 13.12 | 10.5 | Hardwood Floor, Double Closet |
| Room 6 | Main | Bedroom 2 | 10.82 | 8.2 | Hardwood Floor |
| Room 7 | Main | Bedroom 3 | 10.82 | 10.5 | Hardwood Floor |
| Room 8 | Basement | Laundry | Unfinished |
| Washroom Type | No. of Pieces | Level |
| Washroom Type 1 | 4 | |
| Washroom Type 2 | 0 | |
| Washroom Type 3 | 0 | |
| Washroom Type 4 | 0 | |
| Washroom Type 5 | 0 |
| Total Area: | 0.00 |
| Property Type: | Detached |
| Style: | Bungalow |
| Exterior: | Vinyl Siding, Brick |
| Garage Type: | Carport |
| Drive Parking Spaces: | 3 |
| Pool: | None |
| Laundry Access: | In Building |
| Other Structures: | Shed |
| Approximatly Square Footage: | 1100-1500 |
| Property Features: | Public Trans |
| CAC Included: | Y |
| Water Included: | N |
| Cabel TV Included: | N |
| Common Elements Included: | N |
| Heat Included: | N |
| Parking Included: | N |
| Condo Tax Included: | N |
| Building Insurance Included: | N |
| Fireplace/Stove: | Y |
| Heat Type: | Forced Air |
| Central Air Conditioning: | Central Air |
| Central Vac: | N |
| Laundry Level: | Syste |
| Ensuite Laundry: | F |
| Sewers: | Sewer |
| Although the information displayed is believed to be accurate, no warranties or representations are made of any kind. |
| BULAT REALTY INC. |
|
|

Paul Sanghera
Sales Representative
Dir:
416.877.3047
Bus:
905-272-5000
Fax:
905-270-0047
| Book Showing | Email a Friend |
Jump To:
At a Glance:
| Type: | Freehold - Detached |
| Area: | Ottawa |
| Municipality: | South of Baseline to Knoxdale |
| Neighbourhood: | 7603 - Sheahan Estates/Trend Village |
| Style: | Bungalow |
| Beds: | 3 |
| Baths: | 1 |
| Fireplace: | Y |
| Pool: | None |
Locatin Map:

