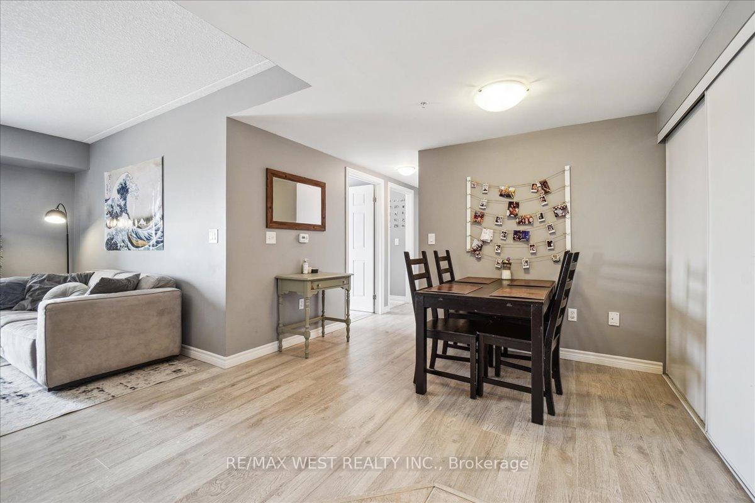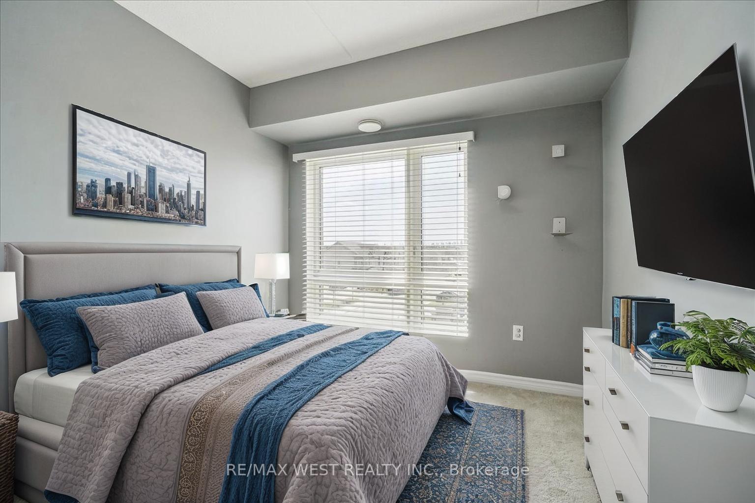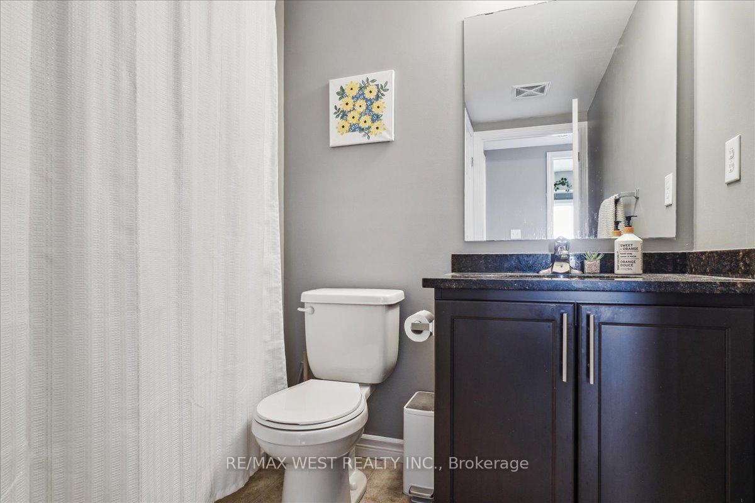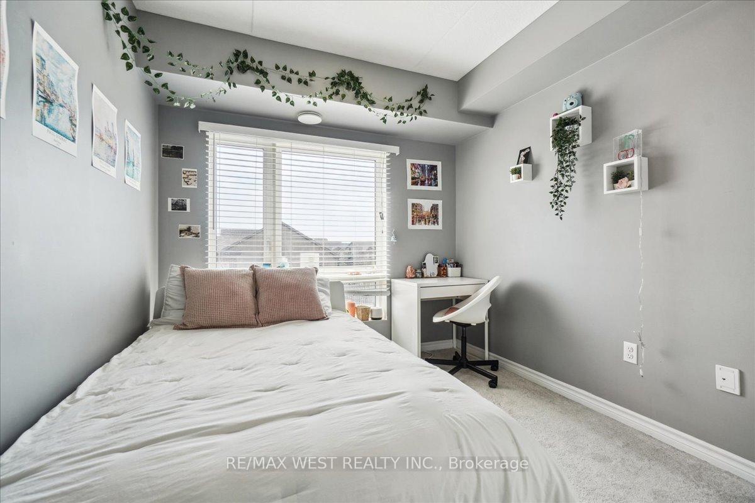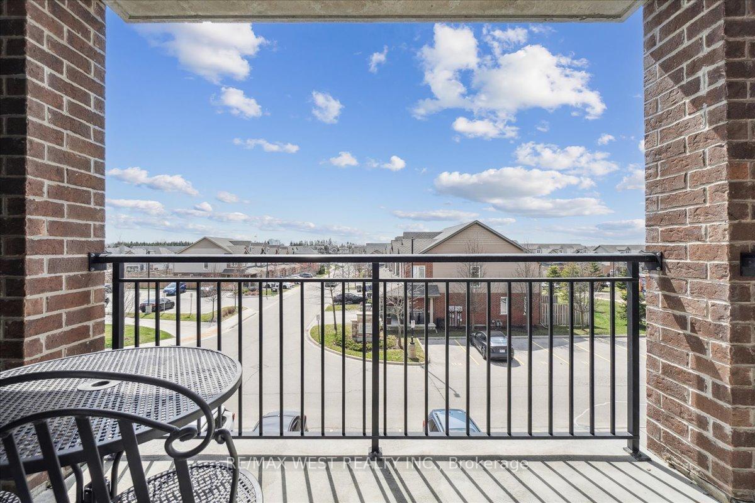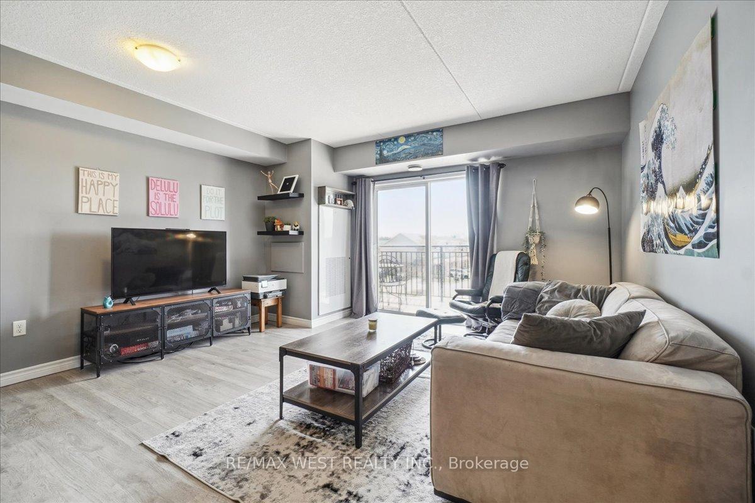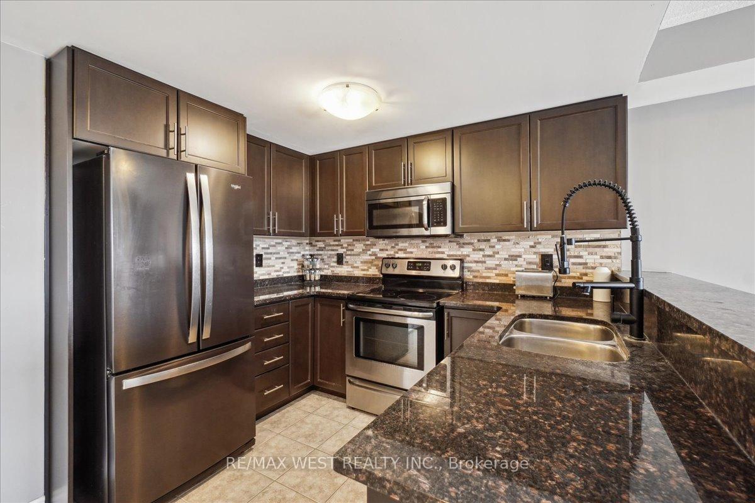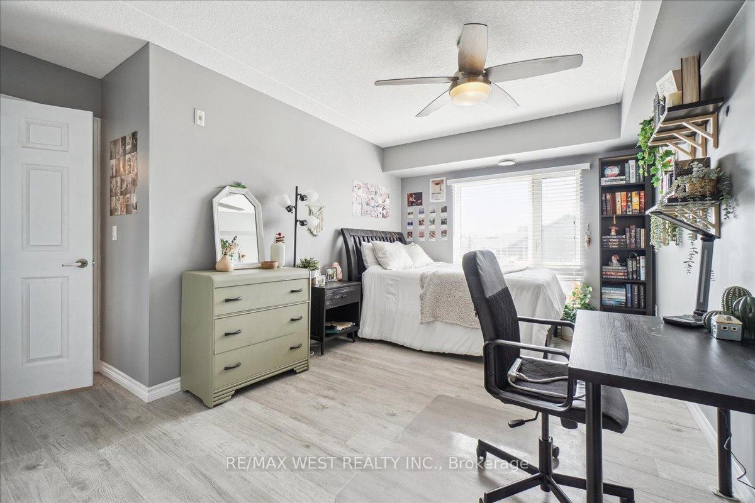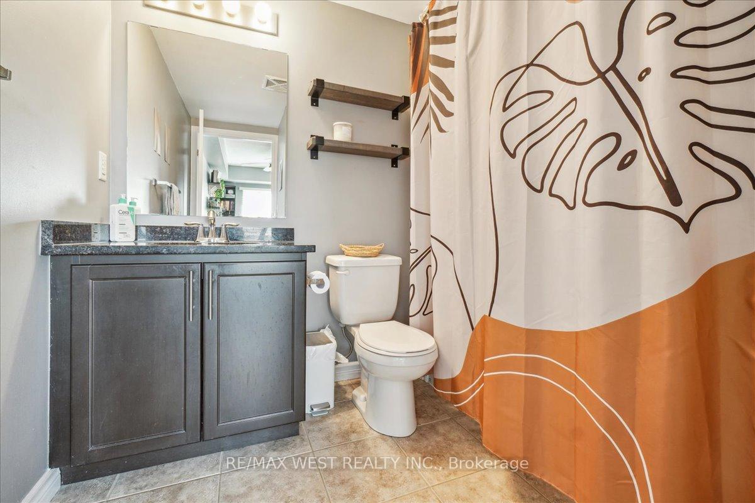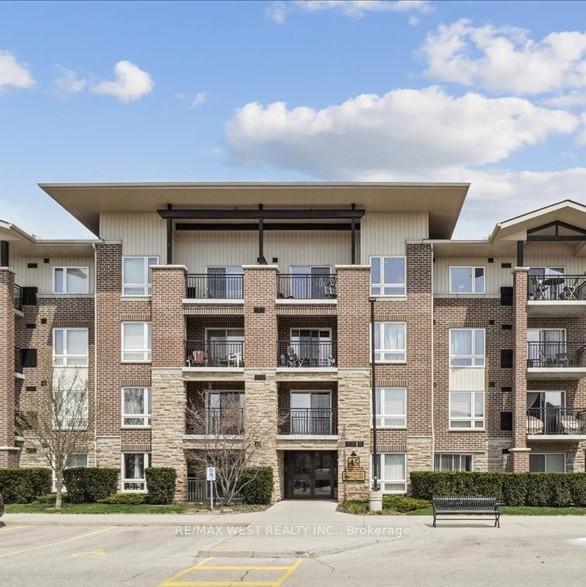$565,000
Available - For Sale
Listing ID: X12104454
45 Kingsbury Squa , Guelph, N1L 0L2, Wellington
| Discover the perfect combination of modern living and an unbeatable location with this beautifully updated 3 bedroom, 2 bathroom condo in Guelph's desirable South End with quick access to Hwy 401 and transit. Whether you're a growing family or an investor looking for a turn-key opportunity, this spacious unit checks all the boxes. Step inside to over 1,100 sf of bright, open-concept living space filled with natural light from large windows throughout. The upgraded kitchen is a chef's dream featuring S/S appliances, granite countertops, a stylish backsplash, and a convenient breakfast bar. The open concept design showcases a separate dining room area plus a spacious living room that's ideal for relaxing and leads to a private balcony. The king-sized primary bedroom comes complete with a 4pc ensuite bath and large double closet. Two additional spacious bedrooms, another 4pc bath, ensuite laundry and ample storage complete the amazing unit. One parking spot is included and the building features a party room plus lots of visitor's parking. This unit offers fantastic opportunity for families, investors, and first time buyers. VS Staging |
| Price | $565,000 |
| Taxes: | $3682.00 |
| Occupancy: | Owner+T |
| Address: | 45 Kingsbury Squa , Guelph, N1L 0L2, Wellington |
| Postal Code: | N1L 0L2 |
| Province/State: | Wellington |
| Directions/Cross Streets: | Victoria Rd S. and Clair Rd. E. |
| Level/Floor | Room | Length(ft) | Width(ft) | Descriptions | |
| Room 1 | Main | Living Ro | 16.01 | 14.3 | W/O To Balcony, Laminate, Open Concept |
| Room 2 | Main | Dining Ro | 10.69 | 7.12 | Overlooks Living, Laminate, Pantry |
| Room 3 | Main | Kitchen | 9.18 | 7.74 | Stainless Steel Appl, Ceramic Floor, Breakfast Bar |
| Room 4 | Main | Primary B | 15.48 | 10.2 | 4 Pc Ensuite, Laminate, Double Closet |
| Room 5 | Main | Bedroom 2 | 9.41 | 8.1 | Window, Broadloom, Closet |
| Room 6 | Main | Bedroom 3 | 9.41 | 8.1 | Window, Broadloom, Closet |
| Washroom Type | No. of Pieces | Level |
| Washroom Type 1 | 4 | Main |
| Washroom Type 2 | 0 | |
| Washroom Type 3 | 0 | |
| Washroom Type 4 | 0 | |
| Washroom Type 5 | 0 | |
| Washroom Type 6 | 4 | Main |
| Washroom Type 7 | 0 | |
| Washroom Type 8 | 0 | |
| Washroom Type 9 | 0 | |
| Washroom Type 10 | 0 |
| Total Area: | 0.00 |
| Sprinklers: | Secu |
| Washrooms: | 2 |
| Heat Type: | Forced Air |
| Central Air Conditioning: | Central Air |
$
%
Years
This calculator is for demonstration purposes only. Always consult a professional
financial advisor before making personal financial decisions.
| Although the information displayed is believed to be accurate, no warranties or representations are made of any kind. |
| RE/MAX WEST REALTY INC. |
|
|

Paul Sanghera
Sales Representative
Dir:
416.877.3047
Bus:
905-272-5000
Fax:
905-270-0047
| Book Showing | Email a Friend |
Jump To:
At a Glance:
| Type: | Com - Condo Apartment |
| Area: | Wellington |
| Municipality: | Guelph |
| Neighbourhood: | Pineridge/Westminster Woods |
| Style: | Apartment |
| Tax: | $3,682 |
| Maintenance Fee: | $431.65 |
| Beds: | 3 |
| Baths: | 2 |
| Fireplace: | N |
Locatin Map:
Payment Calculator:

